Idées déco de cuisines campagne encastrables
Trier par :
Budget
Trier par:Populaires du jour
101 - 120 sur 4 588 photos
1 sur 3
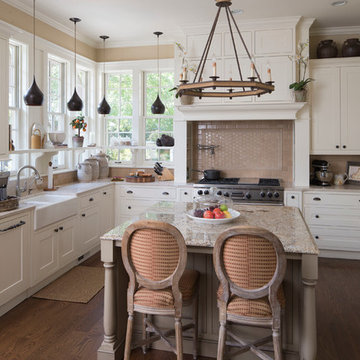
These homeowners relocated to Indianapolis and wanted a traditional home in the Meridian Hills area that offered family living space off the kitchen. “It’s what we were used to, but we had trouble finding exactly what we were looking for.” They spent a lot of time thinking about the possibilities of a remodel. They had space both within and outside the house that were under-utilized and decided to embark on a significant renovation project.
We endeavored to completely rework the current floor plan in hopes of addressing all their needs and wants. Plans included relocating the kitchen, moving the exterior walls by a couple of feet, raising the ceiling, and moving the office. The results of these changes were dramatic. Additionally the family now enjoys a larger and updated entrance with storage and closets that is perfect for their two active daughters and two often muddy labs, a beautiful kitchen with improved functionality that is filled with tons of natural light, as well as a cozy hearth room, ideal for relaxing together as a family. The once neglected screened porch is now a unique and inviting office with workspace for everyone.
Once these improvements were made the view to the back of the house was now apparent, the couple decided to enhance their outdoor living space as well. We added a new patio, a custom pergola, water feature and a fire pit. “Now it’s a private spot to relax and connect with the outdoors. It really highlights the style of the house and we love it,” says the homeowner.
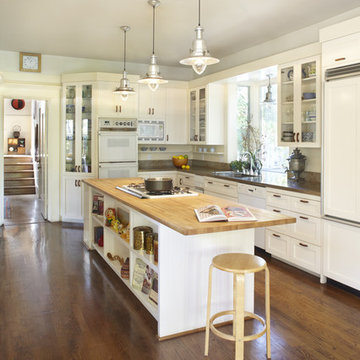
The new Guest Bathroom is enclosed within the library walls; a reclaimed wood bench near the Entry and the Bay Window oversized built-in sofa provide storage and gathering spaces for the children. The Kitchen was completely remodeled with a new island as a focus point.
Photo: Muffy Kibbey

Kitchen featuring white oak lower cabinetry, white painted upper cabinetry with blue accent cabinetry, including the island. Custom steel hood fabricated in-house by Ridgecrest Designs. Custom wood beam light fixture fabricated in-house by Ridgecrest Designs. Steel mesh cabinet panels, brass and bronze hardware, La Cornue French range, concrete island countertop and engineered quartz perimeter countertop. The 10' AG Millworks doors open out onto the California Room.

Idée de décoration pour une grande cuisine ouverte encastrable champêtre en L avec un évier de ferme, un placard à porte shaker, des portes de placard blanches, un plan de travail en quartz modifié, une crédence rouge, une crédence en brique, parquet clair, îlot et un plan de travail gris.

Kitchen Dining Island
Cette photo montre une cuisine américaine encastrable nature en L de taille moyenne avec un évier posé, un placard à porte shaker, des portes de placard blanches, un plan de travail en calcaire, une crédence beige, une crédence en céramique, sol en stratifié, îlot, un sol gris, un plan de travail beige et un plafond voûté.
Cette photo montre une cuisine américaine encastrable nature en L de taille moyenne avec un évier posé, un placard à porte shaker, des portes de placard blanches, un plan de travail en calcaire, une crédence beige, une crédence en céramique, sol en stratifié, îlot, un sol gris, un plan de travail beige et un plafond voûté.
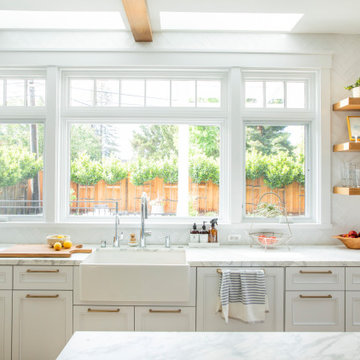
Réalisation d'une grande cuisine encastrable champêtre avec plan de travail en marbre, un sol en bois brun, îlot, un plan de travail multicolore, un évier de ferme, une crédence blanche, un placard à porte shaker, des portes de placard blanches et une crédence en céramique.

A beautiful two tone - Polar and Navy Kitchen with gold hardware.
Idées déco pour une cuisine américaine encastrable campagne en L de taille moyenne avec un évier de ferme, un placard à porte affleurante, des portes de placard bleues, un plan de travail en quartz modifié, une crédence blanche, une crédence en carreau de porcelaine, un sol en carrelage de porcelaine, îlot, un sol gris, un plan de travail blanc et un plafond voûté.
Idées déco pour une cuisine américaine encastrable campagne en L de taille moyenne avec un évier de ferme, un placard à porte affleurante, des portes de placard bleues, un plan de travail en quartz modifié, une crédence blanche, une crédence en carreau de porcelaine, un sol en carrelage de porcelaine, îlot, un sol gris, un plan de travail blanc et un plafond voûté.
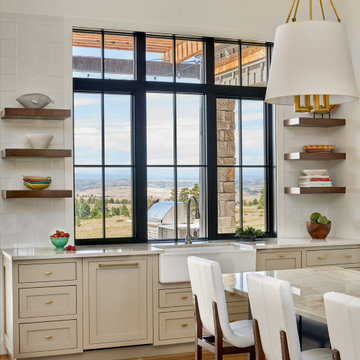
Cette photo montre une grande cuisine ouverte encastrable nature en U avec un évier de ferme, des portes de placard beiges, une crédence blanche, un sol en bois brun, îlot, un sol marron et un plafond voûté.

This beautiful Berkshire farmhouse was built by 377 Builders and architect Clark and Green Architecture. Photographed by © Lisa Vollmer in 2019.
Idée de décoration pour une grande cuisine ouverte encastrable champêtre en L et bois brun avec un sol en bois brun, îlot, un évier intégré, un placard à porte shaker, un sol beige, un plan de travail gris et poutres apparentes.
Idée de décoration pour une grande cuisine ouverte encastrable champêtre en L et bois brun avec un sol en bois brun, îlot, un évier intégré, un placard à porte shaker, un sol beige, un plan de travail gris et poutres apparentes.

Inspiration pour une petite cuisine ouverte encastrable rustique en L et bois brun avec un évier de ferme, un placard avec porte à panneau encastré, un plan de travail en quartz modifié, une crédence marron, parquet foncé, îlot, un sol marron et un plan de travail marron.

Exemple d'une grande arrière-cuisine encastrable nature en L et bois brun avec un évier de ferme, un placard à porte shaker, un plan de travail en quartz modifié, une crédence blanche, une crédence en carreau de porcelaine, un sol en bois brun, îlot, un sol marron et un plan de travail blanc.
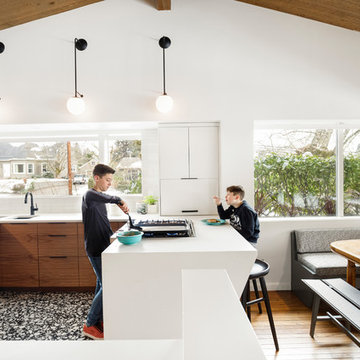
Meagan Larsen Photography
Exemple d'une petite cuisine américaine encastrable nature en U et bois foncé avec un évier encastré, un placard à porte plane, un plan de travail en quartz modifié, une crédence blanche, une crédence en céramique, un sol en terrazzo, un sol noir et un plan de travail blanc.
Exemple d'une petite cuisine américaine encastrable nature en U et bois foncé avec un évier encastré, un placard à porte plane, un plan de travail en quartz modifié, une crédence blanche, une crédence en céramique, un sol en terrazzo, un sol noir et un plan de travail blanc.
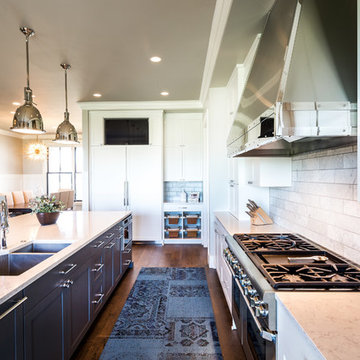
Scott Amundson Photography
Cette photo montre une cuisine ouverte encastrable et bicolore nature en L avec un évier encastré, un placard à porte shaker, des portes de placard blanches, une crédence grise, une crédence en carrelage métro, parquet foncé, îlot, un sol marron et un plan de travail gris.
Cette photo montre une cuisine ouverte encastrable et bicolore nature en L avec un évier encastré, un placard à porte shaker, des portes de placard blanches, une crédence grise, une crédence en carrelage métro, parquet foncé, îlot, un sol marron et un plan de travail gris.
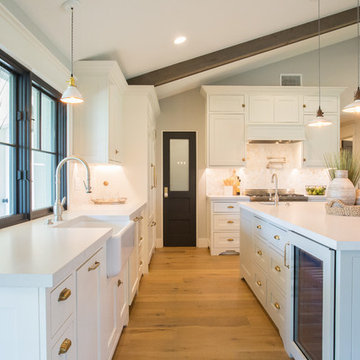
Cette photo montre une cuisine encastrable nature en L avec un évier de ferme, un placard à porte shaker, des portes de placard blanches, une crédence blanche, une crédence en mosaïque, un sol en bois brun, îlot, un sol marron et un plan de travail blanc.

Idée de décoration pour une grande cuisine encastrable champêtre en U avec un évier de ferme, un placard à porte shaker, des portes de placard beiges, une crédence blanche, îlot, un sol marron, un plan de travail en stéatite, une crédence en carreau de verre et parquet clair.
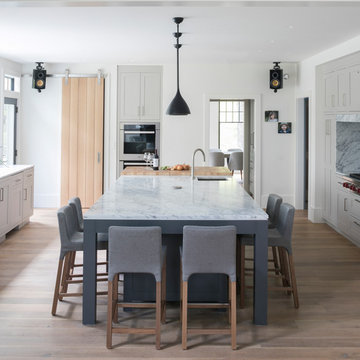
Landino Photography
Idées déco pour une cuisine américaine encastrable et grise et blanche campagne avec un évier encastré, un placard à porte shaker, des portes de placard grises, une crédence grise, parquet clair, îlot et un sol beige.
Idées déco pour une cuisine américaine encastrable et grise et blanche campagne avec un évier encastré, un placard à porte shaker, des portes de placard grises, une crédence grise, parquet clair, îlot et un sol beige.

Costas Picadas
Idée de décoration pour une cuisine américaine parallèle et encastrable champêtre en bois brun de taille moyenne avec un évier encastré, un placard à porte shaker, plan de travail en marbre, une crédence grise, une crédence en marbre, un sol en bois brun, une péninsule et un sol marron.
Idée de décoration pour une cuisine américaine parallèle et encastrable champêtre en bois brun de taille moyenne avec un évier encastré, un placard à porte shaker, plan de travail en marbre, une crédence grise, une crédence en marbre, un sol en bois brun, une péninsule et un sol marron.
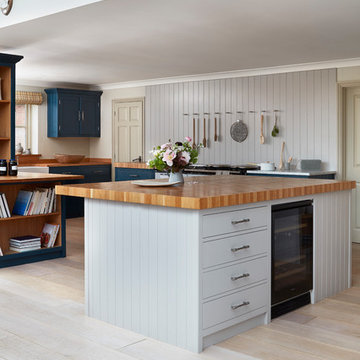
This classic country kitchen shows shaker at its best with the use of simple lines made beautiful through use of natural colour and material throughout.
From the smooth Carrara marble to the resilient oak end grain island, multiple work surfaces give a varied and tactile feel to the room and maintain the natural ambience.
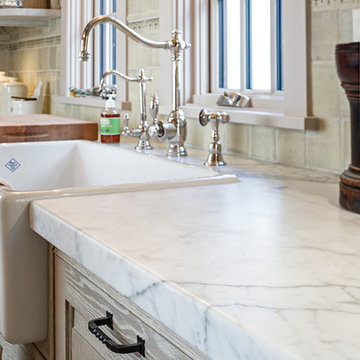
Inspiration pour une cuisine encastrable rustique en U et bois vieilli fermée et de taille moyenne avec un évier de ferme, un placard avec porte à panneau surélevé, plan de travail en marbre, une crédence beige, une crédence en céramique, un sol en brique et îlot.
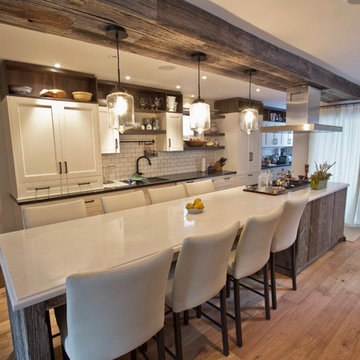
This property was previously a 100-year-old farm house that was converted into a contemporary family home in River Dale. Reclaimed wood is used throughout the house to create a cozy farmhouse atmosphere. The kitchen is a single wall design with an expansive island and an open floor plan with bright walls to create a modern, warm, and welcoming home.
Idées déco de cuisines campagne encastrables
6