Idées déco de cuisines campagne
Trier par :
Budget
Trier par:Populaires du jour
121 - 140 sur 12 813 photos
1 sur 3
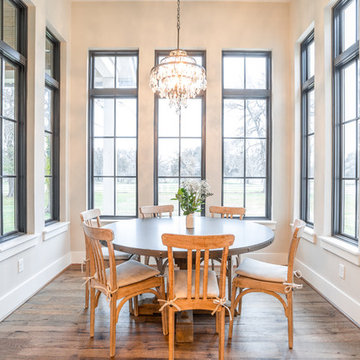
William David Homes
Exemple d'une cuisine ouverte nature en L de taille moyenne avec un évier de ferme, un placard avec porte à panneau encastré, des portes de placard blanches, un plan de travail en granite, une crédence grise, un électroménager en acier inoxydable, un sol en bois brun, îlot et un sol marron.
Exemple d'une cuisine ouverte nature en L de taille moyenne avec un évier de ferme, un placard avec porte à panneau encastré, des portes de placard blanches, un plan de travail en granite, une crédence grise, un électroménager en acier inoxydable, un sol en bois brun, îlot et un sol marron.
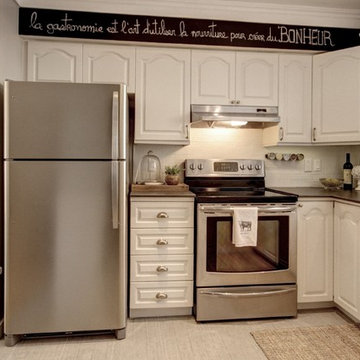
Cette photo montre une arrière-cuisine nature en L de taille moyenne avec des portes de placard blanches, un plan de travail en stratifié, une crédence blanche, une crédence en céramique, un électroménager en acier inoxydable, un sol en carrelage de céramique et un sol gris.
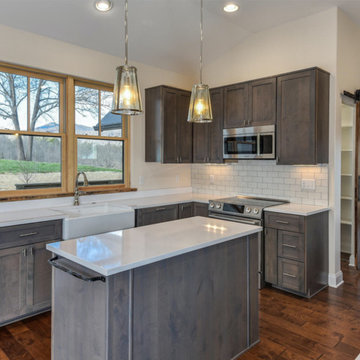
Perfectly settled in the shade of three majestic oak trees, this timeless homestead evokes a deep sense of belonging to the land. The Wilson Architects farmhouse design riffs on the agrarian history of the region while employing contemporary green technologies and methods. Honoring centuries-old artisan traditions and the rich local talent carrying those traditions today, the home is adorned with intricate handmade details including custom site-harvested millwork, forged iron hardware, and inventive stone masonry. Welcome family and guests comfortably in the detached garage apartment. Enjoy long range views of these ancient mountains with ample space, inside and out.
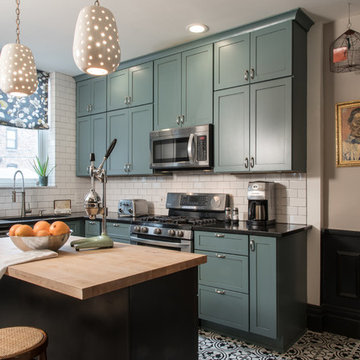
Anne Matheis Photography
Réalisation d'une petite cuisine américaine champêtre en L avec un placard à porte shaker, des portes de placard bleues, un plan de travail en quartz modifié, une crédence blanche, une crédence en carrelage métro, un électroménager en acier inoxydable, un sol en carrelage de porcelaine et îlot.
Réalisation d'une petite cuisine américaine champêtre en L avec un placard à porte shaker, des portes de placard bleues, un plan de travail en quartz modifié, une crédence blanche, une crédence en carrelage métro, un électroménager en acier inoxydable, un sol en carrelage de porcelaine et îlot.
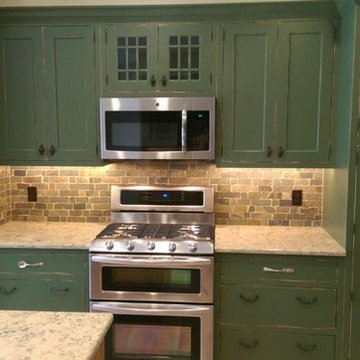
Woodharbor Custom Cabinetry in Old Sage Green Finish.
Aménagement d'une cuisine campagne en U de taille moyenne avec un placard à porte shaker, des portes de placards vertess, un plan de travail en granite, une crédence multicolore, une crédence en carrelage de pierre, îlot, un évier de ferme, un électroménager en acier inoxydable et parquet clair.
Aménagement d'une cuisine campagne en U de taille moyenne avec un placard à porte shaker, des portes de placards vertess, un plan de travail en granite, une crédence multicolore, une crédence en carrelage de pierre, îlot, un évier de ferme, un électroménager en acier inoxydable et parquet clair.

Idée de décoration pour une petite cuisine américaine champêtre en L avec une crédence multicolore, une crédence en céramique, un électroménager blanc, parquet clair, aucun îlot, un évier de ferme, un placard à porte affleurante, des portes de placard blanches, plan de travail en marbre et un plan de travail blanc.
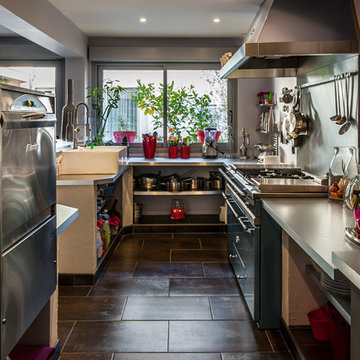
Philippe Pasdeloup
Idées déco pour une cuisine campagne en U fermée et de taille moyenne avec un évier de ferme, un placard sans porte, un électroménager en acier inoxydable, un sol en carrelage de céramique et aucun îlot.
Idées déco pour une cuisine campagne en U fermée et de taille moyenne avec un évier de ferme, un placard sans porte, un électroménager en acier inoxydable, un sol en carrelage de céramique et aucun îlot.
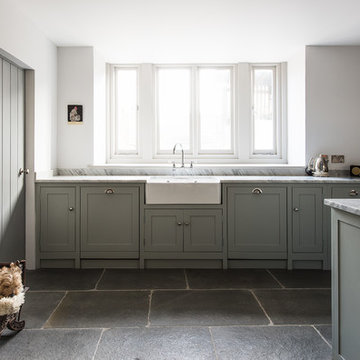
Cette photo montre une cuisine nature de taille moyenne avec un évier de ferme, un placard à porte shaker, plan de travail en marbre, un sol en ardoise, îlot et des portes de placard grises.

Aaron Johnston
Inspiration pour une cuisine américaine rustique en L et bois clair de taille moyenne avec un évier de ferme, un placard à porte plane, plan de travail carrelé, un électroménager blanc, un sol en carrelage de céramique et aucun îlot.
Inspiration pour une cuisine américaine rustique en L et bois clair de taille moyenne avec un évier de ferme, un placard à porte plane, plan de travail carrelé, un électroménager blanc, un sol en carrelage de céramique et aucun îlot.
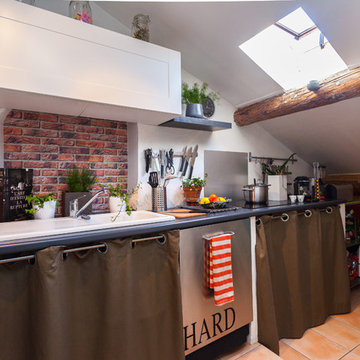
Merci de me contacter pour toute publication et utilisation des photos.
Franck Minieri | Photographe
www.franckminieri.com
Cette photo montre une petite cuisine ouverte linéaire nature avec un évier posé, un électroménager en acier inoxydable, tomettes au sol et aucun îlot.
Cette photo montre une petite cuisine ouverte linéaire nature avec un évier posé, un électroménager en acier inoxydable, tomettes au sol et aucun îlot.
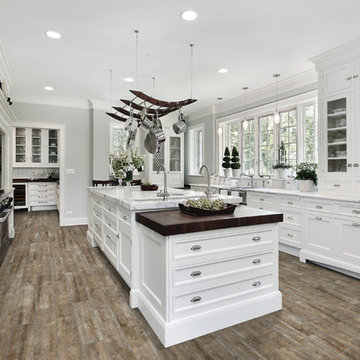
6.5" x 20" floor tile in a staggered application
Idée de décoration pour une grande cuisine champêtre en U fermée avec un évier encastré, un placard avec porte à panneau encastré, des portes de placard blanches, plan de travail en marbre, une crédence grise, un électroménager en acier inoxydable, îlot et un sol en carrelage de porcelaine.
Idée de décoration pour une grande cuisine champêtre en U fermée avec un évier encastré, un placard avec porte à panneau encastré, des portes de placard blanches, plan de travail en marbre, une crédence grise, un électroménager en acier inoxydable, îlot et un sol en carrelage de porcelaine.
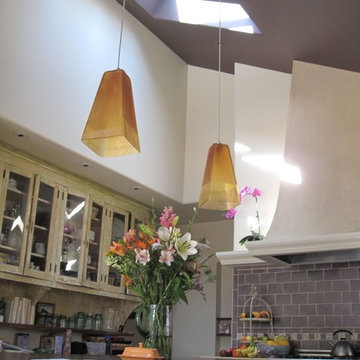
Antique and modern combine in a unique kitchen. A mix of salvaged furniture and contemporary Italian flat-panel cabinetry, reclaimed barn floors as the island countertop and a deep color on the ceiling to pick up the backsplash color.
Interiors by Karen Salveson, Miss Conception Design
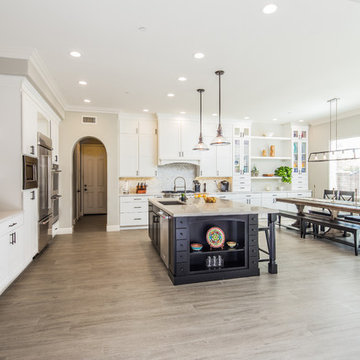
The mix of black and white take shape in this modern farmhouse style kitchen. With a timeless color scheme and high end finishes, this kitchen is perfect for large gatherings and entertaining family and friends. The connected dining space and eat in island offers abundant seating, as well as function and storage. The build in buffet area brings in variation, and adds a light and bright quality to the space. Floating shelves offer a softer look than full wall to wall upper cabinets. Classic grey toned porcelain tile give the look of wood without any of the maintenance or wear and tear issues. The classic grey marble backsplash in the baroque shape brings a custom and elegant dimension to the space.

Effortless elegance meets modern functionality in our pristine white pantry. With striking black interior windows framing the space, natural light dances across the pristine white quartzite countertops, illuminating every detail of this culinary haven.
Equipped with built-in appliances for seamless organization and convenience, our pantry is a testament to timeless design and practicality. Embrace the harmony of contrasts as the sleek black window frames accentuate the crisp white surroundings, creating a space that's both inviting and refined.
Welcome to a pantry where style meets substance, where every culinary adventure begins with inspiration and innovation.

This Burlington home brings warmth and sophistication with it's modern twist on farmhouse style. The 1400 square feet of finished space is made to feel much larger by the open concept custom kitchen on the main floor. Featuring custom cabinets from Cabico, engineered quartz countertops from Stonex Granite and Quartz, LED undercabinet lighting, slim LED pot lights throughout the main floor, custom millwork, and rustic laminate flooring. A large kitchen island offers plenty of storage, seating and prep area.

The starting point of the overall design plan was to change one of the entry points in this kitchen from a narrow doorway to a beautiful archway. Because the existing breakfast nook featured an archway, we decided to mimic that architectural element to create a cohesive look.
We paired the white cabinetry with a white quartz countertop that features pretty gray veins. And to complement the design, we added a counter-to-ceiling classic subway tile for the backsplash.
The gorgeous Café appliances in matte white help elevate the aesthetics of this room. While the white color helps the appliances blend with the white cabinets, the brass handles and details make them stand out. There is a harmonious tension between the black and brass accessories that bring so much energy into this space.
We added open shelving to create a visual interest right above the farmhouse-style sink. The black metal shelves from Cascade Iron filled the gap between the two windows and help in creating an instant focal point. We’ve styled the bottom shelves with everyday items while keeping the pretty decorative items on the top shelf.

My client had a beautiful new home in Leesburg, VA. The pantry was big but the builder put in awful wire racks. She showed me an inspiration from Pinterest and I designed a custom pantry to fit her baking needs, colors to fit her home, and budget. December 2020 Project Cost $5,500. Tafisa Tete-a-Tete Viva drawer fronts. Wilsonart countertop STILLNESS HINOKI
Y0784
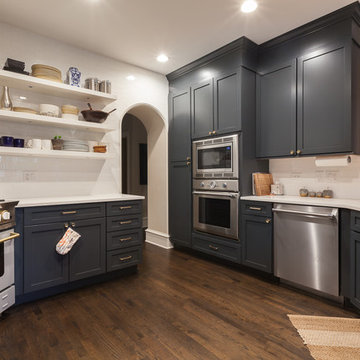
Aménagement d'une cuisine américaine campagne en U de taille moyenne avec un évier encastré, un placard à porte shaker, des portes de placard bleues, un plan de travail en quartz modifié, une crédence blanche, une crédence en carreau de porcelaine, un électroménager en acier inoxydable, un sol en bois brun, aucun îlot, un sol marron et un plan de travail blanc.

Nicole Dianne Photo
Cette image montre une cuisine ouverte rustique en L de taille moyenne avec un évier encastré, un placard à porte shaker, des portes de placard blanches, un plan de travail en quartz, une crédence multicolore, une crédence en carreau de ciment, un électroménager en acier inoxydable, sol en stratifié, une péninsule, un sol gris et un plan de travail blanc.
Cette image montre une cuisine ouverte rustique en L de taille moyenne avec un évier encastré, un placard à porte shaker, des portes de placard blanches, un plan de travail en quartz, une crédence multicolore, une crédence en carreau de ciment, un électroménager en acier inoxydable, sol en stratifié, une péninsule, un sol gris et un plan de travail blanc.

Rachael Black
Cette image montre une cuisine rustique en L et bois brun de taille moyenne avec un évier de ferme, un placard à porte shaker, un plan de travail en quartz modifié, une crédence métallisée, un électroménager en acier inoxydable, îlot, un sol marron, un plan de travail blanc, une crédence en dalle métallique et un sol en bois brun.
Cette image montre une cuisine rustique en L et bois brun de taille moyenne avec un évier de ferme, un placard à porte shaker, un plan de travail en quartz modifié, une crédence métallisée, un électroménager en acier inoxydable, îlot, un sol marron, un plan de travail blanc, une crédence en dalle métallique et un sol en bois brun.
Idées déco de cuisines campagne
7