Idées déco de cuisines campagne
Trier par :
Budget
Trier par:Populaires du jour
161 - 180 sur 12 813 photos
1 sur 3
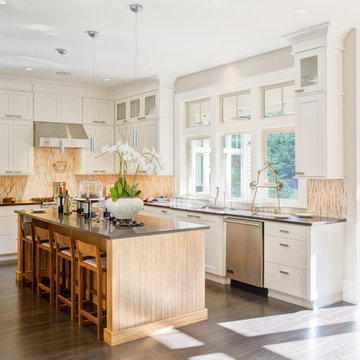
Exemple d'une cuisine américaine nature en L de taille moyenne avec un évier encastré, un placard à porte shaker, des portes de placard blanches, un plan de travail en surface solide, une crédence beige, une crédence en carreau briquette, un électroménager en acier inoxydable, parquet foncé, îlot et un sol marron.
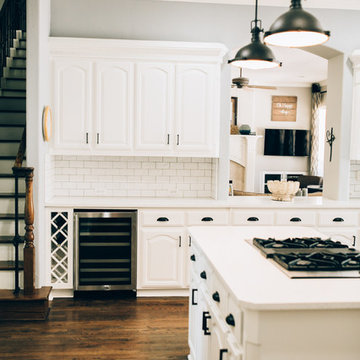
We absolutely love how this Southlake TX kitchen turned out! Crisp, clean, white, and beautiful. In this kitchen we painted their existing cabinets in this crisp white, and installed a small section of custom cabinetry. Lambert Home.

We wanted to design a kitchen that would be sympathetic to the original features of our client's Georgian townhouse while at the same time function as the focal point for a busy household. The brief was to design a light, unfussy and elegant kitchen to lessen the effects of the slightly low-ceilinged room. Jack Trench Ltd responded to this by designing a hand-painted kitchen with echoes of an 18th century Georgian farmhouse using a light Oak and finishing with a palette of heritage yellow. The large oak-topped island features deep drawers and hand-turned knobs.
Photography by Richard Brine
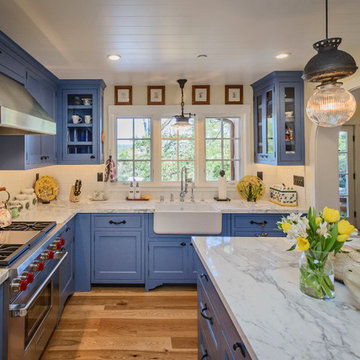
Dennis Mayer Photography
Inspiration pour une cuisine ouverte rustique en L de taille moyenne avec un évier de ferme, des portes de placard bleues, plan de travail en marbre, une crédence blanche, une crédence en carrelage métro, un électroménager en acier inoxydable, un sol en bois brun, îlot, un placard à porte shaker et un sol marron.
Inspiration pour une cuisine ouverte rustique en L de taille moyenne avec un évier de ferme, des portes de placard bleues, plan de travail en marbre, une crédence blanche, une crédence en carrelage métro, un électroménager en acier inoxydable, un sol en bois brun, îlot, un placard à porte shaker et un sol marron.
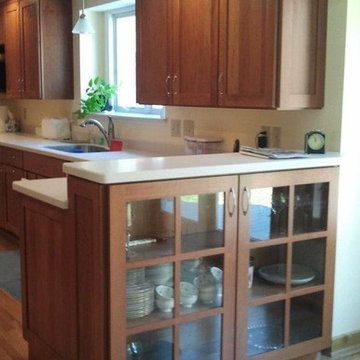
Inspiration pour une cuisine américaine rustique en L et bois brun de taille moyenne avec un évier encastré, un placard à porte shaker, un plan de travail en surface solide, un électroménager noir, un sol en bois brun et une péninsule.
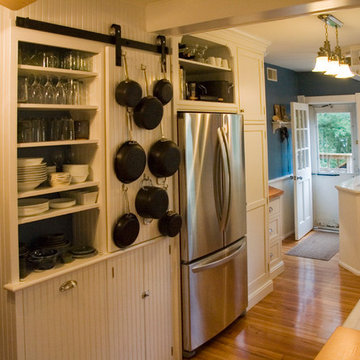
The bead board cabinets and closet section is custom made in the field.
Photos by Stonegate Construction, Inc.
Cette image montre une petite cuisine américaine parallèle rustique avec un évier de ferme, un placard à porte affleurante, des portes de placard blanches, un plan de travail en bois, un électroménager en acier inoxydable, un sol en bois brun et aucun îlot.
Cette image montre une petite cuisine américaine parallèle rustique avec un évier de ferme, un placard à porte affleurante, des portes de placard blanches, un plan de travail en bois, un électroménager en acier inoxydable, un sol en bois brun et aucun îlot.
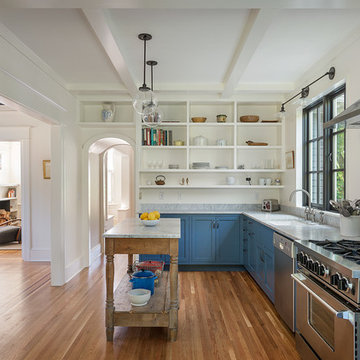
Aaron Leitz Photography
Cette photo montre une cuisine nature en L fermée et de taille moyenne avec un placard avec porte à panneau encastré, des portes de placard bleues, une crédence blanche, une crédence en dalle de pierre, un électroménager en acier inoxydable, un sol en bois brun et îlot.
Cette photo montre une cuisine nature en L fermée et de taille moyenne avec un placard avec porte à panneau encastré, des portes de placard bleues, une crédence blanche, une crédence en dalle de pierre, un électroménager en acier inoxydable, un sol en bois brun et îlot.
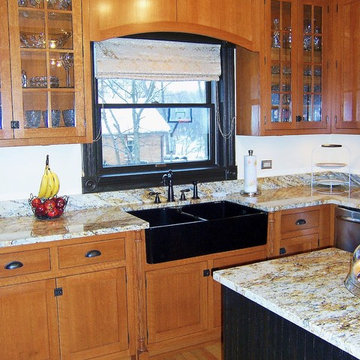
In the remodeled 1/4 Sawn Red Oak kitchen of their turn of the century Victorian home, the owners exposed the brick chimney and installed tin ceiling tiles. The black, stained and distressed island picks up the farm sink and window trim. A timeless design is achieved with details such as inset doors with cupboard latches, crown mold with egg and dart, custom valances and strategically placed columns.

Réalisation d'une grande cuisine ouverte blanche et bois champêtre en U et bois clair avec un évier posé, plan de travail en marbre, une crédence blanche, une crédence en céramique, un électroménager blanc, aucun îlot et un plan de travail blanc.
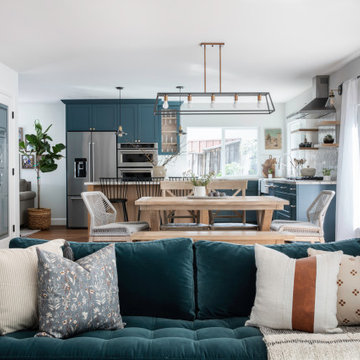
Idées déco pour une cuisine américaine campagne en L et bois clair de taille moyenne avec un évier de ferme, un placard à porte shaker, une crédence en céramique, un électroménager en acier inoxydable, parquet foncé, îlot, un sol marron et un plan de travail blanc.

Réalisation d'une cuisine américaine champêtre en U de taille moyenne avec un évier encastré, un placard à porte shaker, des portes de placard blanches, un plan de travail en quartz, un électroménager en acier inoxydable, un sol en bois brun, îlot, un sol marron, un plan de travail blanc, un plafond en lambris de bois, un plafond décaissé et une crédence blanche.
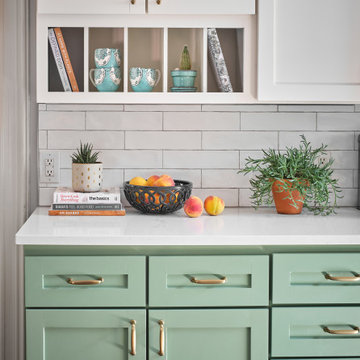
This dark stained kitchen was completely transformed when we painted the upper cabinets in Sherwin Williams' 7008 "Alabaster" and the lower cabinets in Benjamin Moore's 445 "Greenwich Village". It's amazing what paint can do! Check out the "Before" photo to see the whole transformation.

cuisine ouverte sur salle à manger dans un style campagne chic.
Aménagement d'une petite cuisine ouverte linéaire campagne avec un évier encastré, un placard à porte affleurante, des portes de placards vertess, un plan de travail en stratifié, une crédence blanche, une crédence en céramique, un électroménager en acier inoxydable, parquet clair, aucun îlot, un sol marron et un plan de travail marron.
Aménagement d'une petite cuisine ouverte linéaire campagne avec un évier encastré, un placard à porte affleurante, des portes de placards vertess, un plan de travail en stratifié, une crédence blanche, une crédence en céramique, un électroménager en acier inoxydable, parquet clair, aucun îlot, un sol marron et un plan de travail marron.

Designed and built by The Catskill Farms, this brand-new, modern farmhouse boasts 3 bedrooms, 2 baths and 1,550 square feet of coziness. Modern interior finishes, a statement staircase and large windows. A finished, walk-out, lower level adds an additional bedroom and bathroom, as well as an expansive family room.
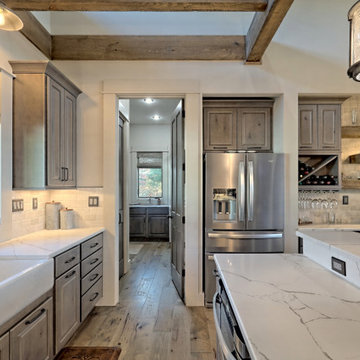
Beautiful cozy cabin in Blue Ridge Georgia.
Cabinetry: Rustic Maple wood with Silas stain and a nickle glaze, Full overlay raised panel doors with slab drawer fronts. Countertops are quartz. Beautiful ceiling details!!
Wine bar features lovely floating shelves and a great wine bottle storage area.
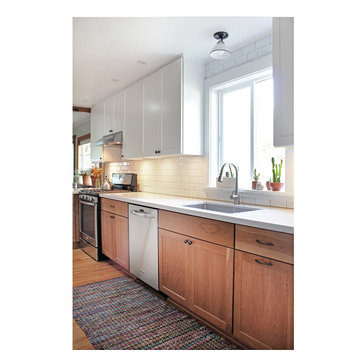
Cooking is easy in the petite farmhouse style kitchen. The two-toned cabinetry creates a light yet grounded space with classic farmhouse accents like the light over the sink and subway tile backsplash. Cabinetry is functional with roll-outs, spice racks, trash pull-out and drawers.
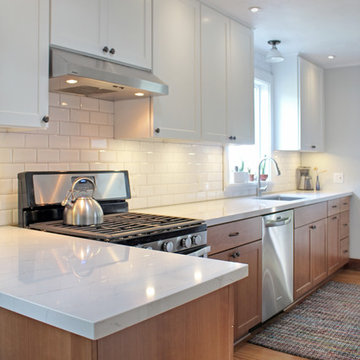
Cooking is easy in the petite farmhouse style kitchen. The two-toned cabinetry creates a light yet grounded space with classic farmhouse accents like the light over the sink and subway tile backsplash. Cabinetry is functional with roll-outs, spice racks, trash pull-out and drawers.

White and Wood 'Budget Kitchen Makeover'
Idée de décoration pour une cuisine américaine champêtre en U et bois brun de taille moyenne avec un évier de ferme, un placard avec porte à panneau surélevé, un plan de travail en surface solide, une crédence blanche, une crédence en carrelage métro, un électroménager en acier inoxydable, sol en stratifié, une péninsule, un sol marron et un plan de travail blanc.
Idée de décoration pour une cuisine américaine champêtre en U et bois brun de taille moyenne avec un évier de ferme, un placard avec porte à panneau surélevé, un plan de travail en surface solide, une crédence blanche, une crédence en carrelage métro, un électroménager en acier inoxydable, sol en stratifié, une péninsule, un sol marron et un plan de travail blanc.
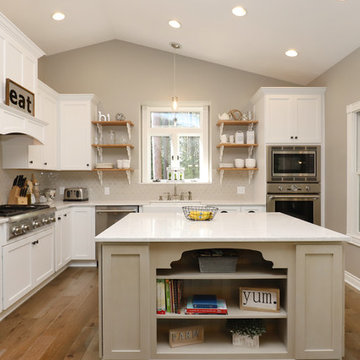
If you love the modern farmhouse look, you are going to love this kitchen! Our design updated all of the cabinetry, countertops, appliances, flooring, and fixtures. Shaker style white cabinetry line the walls and a dove gray island adds a little contrast. A white farmhouse sink is flanked by floating shelves with white painted wrought iron brackets. A pendant light over the sink and an arabesque tile pattern backsplash bring a modern flair to the kitchen.
Functionally, we cut back a wing wall and added an additional window to the right of the double wall oven to bring in more light.

Two Blue Star french door double ovens were incorporated into this large new build kitchen. One stack on each side of the double grill under the wood hood. On the stone columns, sconces were added for ambient lighting.
Idées déco de cuisines campagne
9