Idées déco de cuisines classiques avec des portes de placard jaunes
Trier par :
Budget
Trier par:Populaires du jour
141 - 160 sur 2 855 photos
1 sur 3
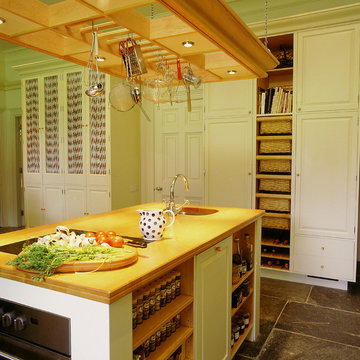
This painted kitchen was designed for the Chairman of David Hicks Plc. It was designed to complement the classic, elegant interior of a Cornish manor house. The interiors of the kitchen cupboards were made from maple with dovetailed maple drawers. The worktops were made from maple and iroko. The finial hinges to all the doors were silvered to add a touch of luxury to this bespoke kitchen. This is a kitchen with a classic understated English country look.
Designed and hand built by Tim Wood
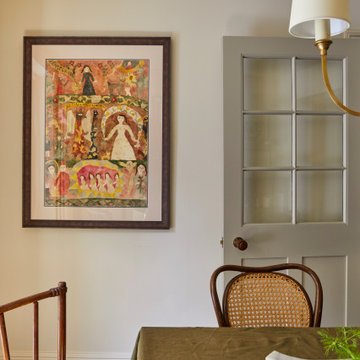
Basement Georgian kitchen with black limestone, yellow shaker cabinets and open and freestanding kitchen island. War and cherry marble, midcentury accents, leading onto a dining room.
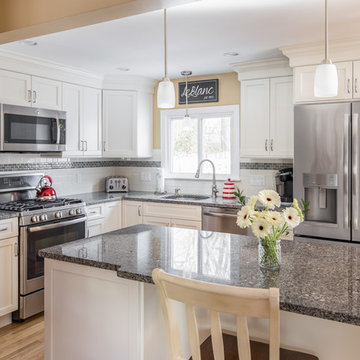
We opened up two walls to create an open floor plan with the clients dining and living rooms and gaining them a seated island. The clients love their bright, welcoming space full of great storage! Cabinetry by Executive Cabinetry, Urban Flat Panel Door in Maple with Alabaster paint.
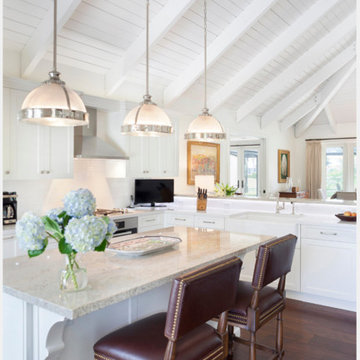
ibi designs, Boca Raton, Florida
Aménagement d'une cuisine américaine classique en L avec un évier de ferme, un placard avec porte à panneau encastré, des portes de placard jaunes, une crédence blanche, un électroménager en acier inoxydable, parquet foncé, un sol marron, un plan de travail blanc et îlot.
Aménagement d'une cuisine américaine classique en L avec un évier de ferme, un placard avec porte à panneau encastré, des portes de placard jaunes, une crédence blanche, un électroménager en acier inoxydable, parquet foncé, un sol marron, un plan de travail blanc et îlot.
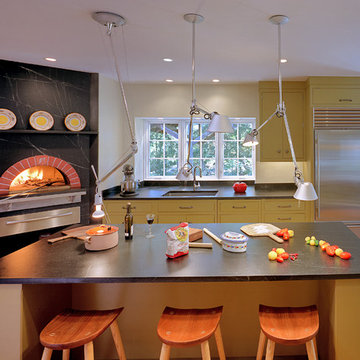
An indoor wood fired oven gives you unlimited options for dining and entertaining, while creating a warm ambiance in your kitchen or dining room. Mugnaini indoor pizza ovens make it easy to cook everything from appetizers to desserts. Choose from a variety of shapes and sizes to add style and luxury to your home. www.mugnaini.com

Cette photo montre une cuisine ouverte linéaire chic de taille moyenne avec un évier de ferme, un placard à porte shaker, des portes de placard jaunes, un plan de travail en surface solide, une crédence blanche, une crédence en céramique, îlot et plan de travail noir.
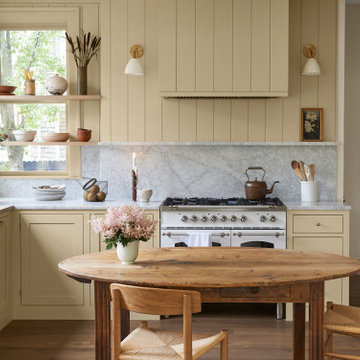
Farrow & Ball "Hay"
Carrara Marble counters, backsplash, and shelf
Idée de décoration pour une cuisine américaine tradition de taille moyenne avec un placard à porte shaker, des portes de placard jaunes, plan de travail en marbre, une crédence grise, une crédence en marbre, un électroménager blanc, un sol en bois brun, aucun îlot, un sol marron et un plan de travail gris.
Idée de décoration pour une cuisine américaine tradition de taille moyenne avec un placard à porte shaker, des portes de placard jaunes, plan de travail en marbre, une crédence grise, une crédence en marbre, un électroménager blanc, un sol en bois brun, aucun îlot, un sol marron et un plan de travail gris.
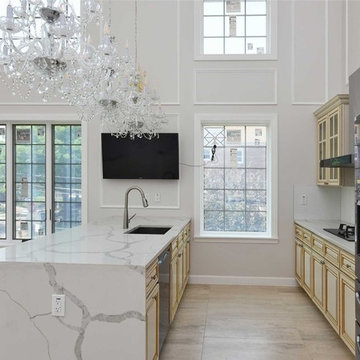
Réalisation d'une cuisine parallèle tradition de taille moyenne avec un évier encastré, un placard avec porte à panneau surélevé, des portes de placard jaunes, un plan de travail en quartz, une crédence blanche, une crédence en feuille de verre, un électroménager en acier inoxydable, un sol en carrelage de porcelaine, une péninsule, un sol beige et un plan de travail blanc.
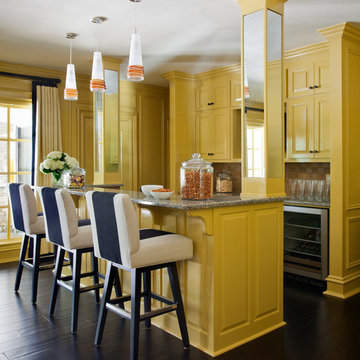
Photography - Nancy Nolan
Walls and cabinetry are Sherwin Williams Alchemy, pendants are Oggetti,
Réalisation d'une grande cuisine américaine tradition avec un placard avec porte à panneau surélevé, des portes de placard jaunes, un plan de travail en granite, une crédence beige, une crédence en carrelage métro, un électroménager en acier inoxydable, îlot et parquet foncé.
Réalisation d'une grande cuisine américaine tradition avec un placard avec porte à panneau surélevé, des portes de placard jaunes, un plan de travail en granite, une crédence beige, une crédence en carrelage métro, un électroménager en acier inoxydable, îlot et parquet foncé.
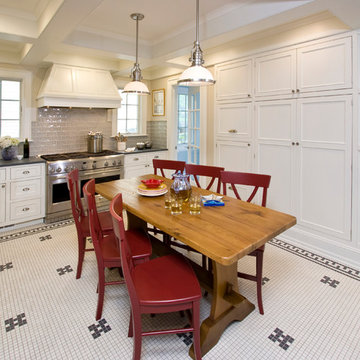
Period Kitchen and Mud Room Addition featuring custom cabinetry, and black and white mosaic ceramic tile floor. White beaded inset cabinets conceal modern amenities and pantry storage.

This homeowner wanted to increase the size of her kitchen and make it a family center during gatherings. The old dining room was brought into the kitchen, doubling the size and dining room moved to the old formal living area. Shaker Cabinets in a pale yellow were installed and the island was done with bead board highlighted to accent the exterior. A baking center on the right side was built lower to accommodate the owner who is an active bread maker. That counter was installed with Carrara Marble top. Glass subway tile was installed as the backsplash. The Island counter top is book matched walnut from Devos Woodworking in Dripping Springs Tx. It is an absolute show stopper when you enter the kitchen. Pendant lighting is a multipe light with the appearance of old insulators which the owner has collected over the years. Open Shelving, glass fronted cabinets and specialized drawers for trash, dishes and knives make this kitchen the owners wish list complete.
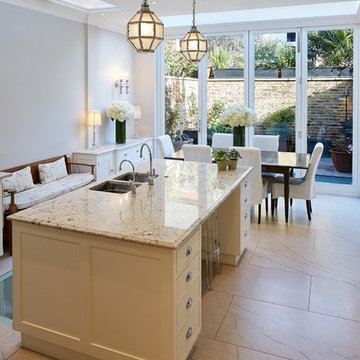
Inspiration pour une cuisine américaine parallèle traditionnelle de taille moyenne avec un évier 2 bacs, un placard à porte shaker, des portes de placard jaunes, un électroménager en acier inoxydable, îlot, un sol blanc et un plan de travail beige.
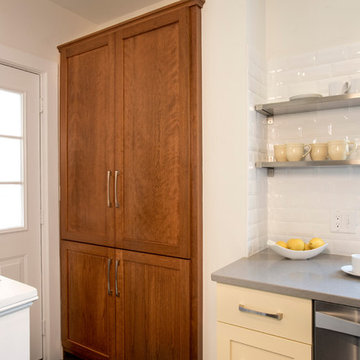
Cette image montre une grande cuisine américaine parallèle traditionnelle avec un évier posé, un placard à porte shaker, des portes de placard jaunes, un plan de travail en surface solide, une crédence blanche, une crédence en carrelage métro, un électroménager en acier inoxydable, parquet foncé, une péninsule et un sol marron.
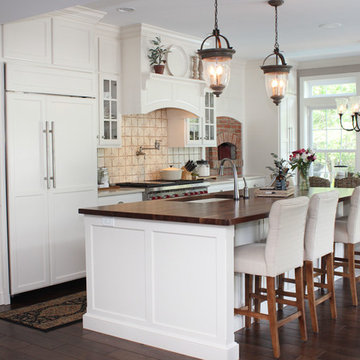
Painted kitchen featuring brick pizza oven. Large island with walnut counter-top. Photo by Justin and Elizabeth Taylor.
Aménagement d'une grande cuisine américaine parallèle et encastrable classique avec un évier encastré, un placard à porte shaker, des portes de placard jaunes, un plan de travail en quartz, une crédence beige, une crédence en terre cuite, parquet foncé et îlot.
Aménagement d'une grande cuisine américaine parallèle et encastrable classique avec un évier encastré, un placard à porte shaker, des portes de placard jaunes, un plan de travail en quartz, une crédence beige, une crédence en terre cuite, parquet foncé et îlot.
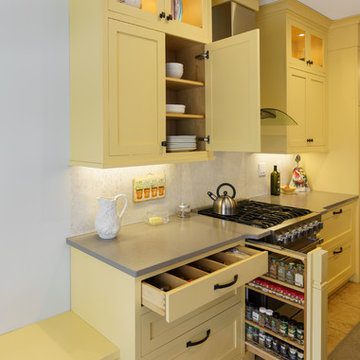
Photographer - Norman McClave
Réalisation d'une cuisine tradition avec un placard à porte shaker, des portes de placard jaunes, un plan de travail en quartz modifié, une crédence blanche et un plan de travail gris.
Réalisation d'une cuisine tradition avec un placard à porte shaker, des portes de placard jaunes, un plan de travail en quartz modifié, une crédence blanche et un plan de travail gris.
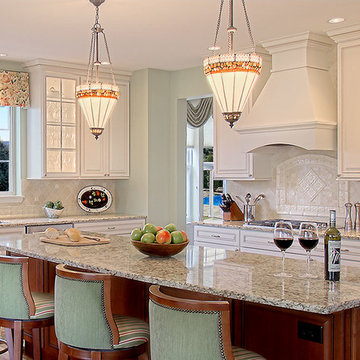
Norman Sizemore
Aménagement d'une cuisine américaine classique en U de taille moyenne avec des portes de placard jaunes, un plan de travail en granite, une crédence beige et îlot.
Aménagement d'une cuisine américaine classique en U de taille moyenne avec des portes de placard jaunes, un plan de travail en granite, une crédence beige et îlot.
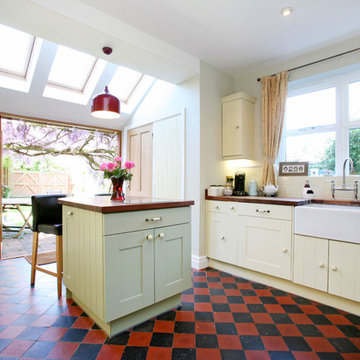
MJAS
Exemple d'une cuisine chic fermée avec un évier de ferme, des portes de placard jaunes, un plan de travail en bois, un sol multicolore et un plan de travail marron.
Exemple d'une cuisine chic fermée avec un évier de ferme, des portes de placard jaunes, un plan de travail en bois, un sol multicolore et un plan de travail marron.
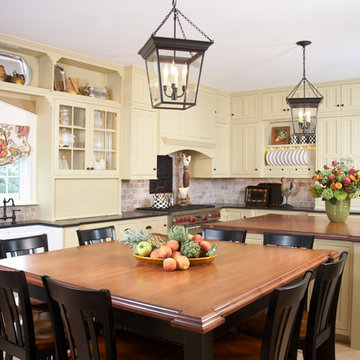
Limestone subway tile backsplash
Cette photo montre une cuisine américaine chic avec un évier de ferme, un placard à porte shaker, des portes de placard jaunes, un plan de travail en bois, une crédence marron, un électroménager en acier inoxydable et une crédence en pierre calcaire.
Cette photo montre une cuisine américaine chic avec un évier de ferme, un placard à porte shaker, des portes de placard jaunes, un plan de travail en bois, une crédence marron, un électroménager en acier inoxydable et une crédence en pierre calcaire.
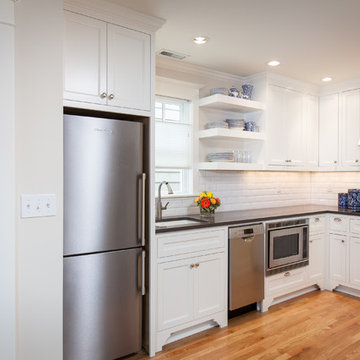
Exemple d'une petite cuisine américaine chic en L avec un évier encastré, un placard à porte shaker, des portes de placard jaunes, un plan de travail en stéatite, une crédence blanche, une crédence en carrelage métro, un électroménager en acier inoxydable, un sol en bois brun, aucun îlot et un sol marron.
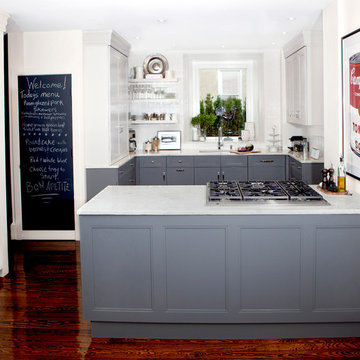
An open floor plan brought the convenience of modern living to this city home. The open shelves and two-tone gray color palette enhance the openness.
Steven Ladner Photography
Idées déco de cuisines classiques avec des portes de placard jaunes
8