Idées déco de cuisines classiques avec différentes finitions de placard
Trier par :
Budget
Trier par:Populaires du jour
241 - 260 sur 574 647 photos
1 sur 3
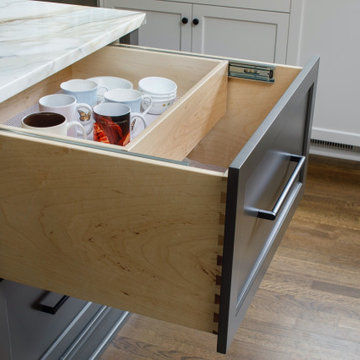
Our clients wanted to transform their dated kitchen into a space that can accommodate their active family. Entertaining was an important factor and hiding kid mess was also a must. We integrated a hidden snack and prep station for the kids and a large island and beverage station for gathering and entertaining.
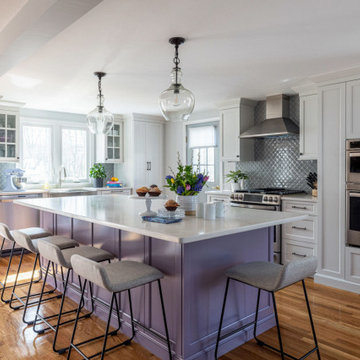
Kitchen remodel with custom color lavender island and perimeter cabinets in gray-white, quartz countertops, ceramic fan mosaic tile backsplash, stainless steel apron front sink, and white oak wood floors.

The in-law suite kitchen could only be in a small corner of the basement. The kitchen design started with the question: how small can this kitchen be? The compact layout was designed to provide generous counter space, comfortable walking clearances, and abundant storage. The bold colors and fun patterns anchored by the warmth of the dark wood flooring create a happy and invigorating space.
SQUARE FEET: 140

To create a welcoming gathering space and a stronger connection the outdoors, the kitchen was reconfigured and opened up to the front entry of the home. To improve traffic flow, an additional doorway to the adjacent family room was added.

Exemple d'une cuisine encastrable chic en L et bois clair de taille moyenne avec un évier de ferme, un placard à porte shaker, une crédence blanche, une crédence en céramique, carreaux de ciment au sol, îlot, un sol gris et un plan de travail blanc.

Painted "Modern Gray" cabinets, Quartz stone, custom steel pot rack. Hubbarton Forge Lights, Thermador appliances.
Aménagement d'une cuisine classique en L fermée et de taille moyenne avec un évier 2 bacs, un placard à porte affleurante, des portes de placard grises, un plan de travail en quartz modifié, une crédence blanche, une crédence en quartz modifié, un électroménager en acier inoxydable, parquet clair, îlot, un sol beige, un plan de travail blanc et un plafond à caissons.
Aménagement d'une cuisine classique en L fermée et de taille moyenne avec un évier 2 bacs, un placard à porte affleurante, des portes de placard grises, un plan de travail en quartz modifié, une crédence blanche, une crédence en quartz modifié, un électroménager en acier inoxydable, parquet clair, îlot, un sol beige, un plan de travail blanc et un plafond à caissons.

Idées déco pour une petite cuisine linéaire classique fermée avec un évier encastré, un placard à porte shaker, des portes de placard bleues, un plan de travail en quartz modifié, une crédence blanche, une crédence en carreau de porcelaine, un électroménager en acier inoxydable, un sol en carrelage de céramique, aucun îlot, un sol noir et un plan de travail blanc.
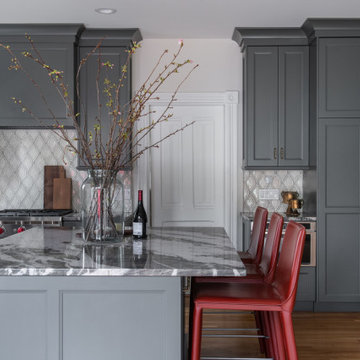
Victorian Remodel in Salt Lake City. Professional Appliances. Custom Cabinetry, Made to order hand painted backsplash with quartzite counter tops.
Inspiration pour une cuisine américaine traditionnelle en L de taille moyenne avec un évier de ferme, un placard avec porte à panneau encastré, des portes de placards vertess, un plan de travail en quartz, une crédence beige, une crédence en carreau de porcelaine, un électroménager en acier inoxydable, un sol en bois brun, îlot, un sol multicolore et un plan de travail multicolore.
Inspiration pour une cuisine américaine traditionnelle en L de taille moyenne avec un évier de ferme, un placard avec porte à panneau encastré, des portes de placards vertess, un plan de travail en quartz, une crédence beige, une crédence en carreau de porcelaine, un électroménager en acier inoxydable, un sol en bois brun, îlot, un sol multicolore et un plan de travail multicolore.
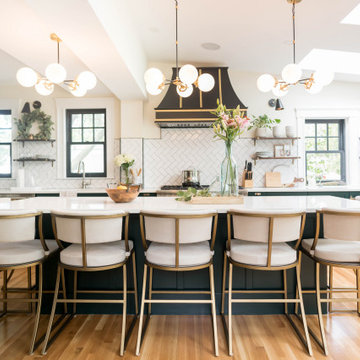
Rebel Builders, Newton, Massachusetts, 2022 Regional CotY Award Winner, Residential Addition Over $250,000
Exemple d'une grande cuisine américaine chic en U avec un évier encastré, un placard à porte shaker, des portes de placards vertess, une crédence blanche, une crédence en carrelage métro, un électroménager en acier inoxydable, un sol en bois brun, îlot et un plan de travail blanc.
Exemple d'une grande cuisine américaine chic en U avec un évier encastré, un placard à porte shaker, des portes de placards vertess, une crédence blanche, une crédence en carrelage métro, un électroménager en acier inoxydable, un sol en bois brun, îlot et un plan de travail blanc.
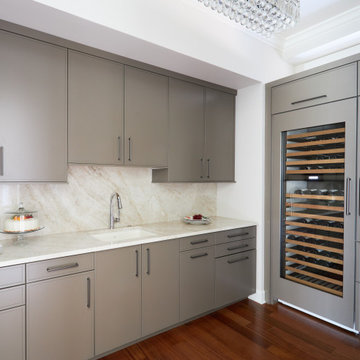
Key Largo door style is shown with custom match enamel.
Cette photo montre une petite arrière-cuisine chic en L avec un évier encastré, un placard à porte shaker, des portes de placard beiges, plan de travail en marbre, une crédence beige, une crédence en marbre, un électroménager en acier inoxydable, un sol en bois brun, aucun îlot, un sol marron, un plan de travail beige et un plafond décaissé.
Cette photo montre une petite arrière-cuisine chic en L avec un évier encastré, un placard à porte shaker, des portes de placard beiges, plan de travail en marbre, une crédence beige, une crédence en marbre, un électroménager en acier inoxydable, un sol en bois brun, aucun îlot, un sol marron, un plan de travail beige et un plafond décaissé.

Idées déco pour une cuisine classique en L avec un placard à porte shaker, des portes de placard bleues, une crédence blanche, un sol multicolore, un plan de travail blanc et un plafond décaissé.
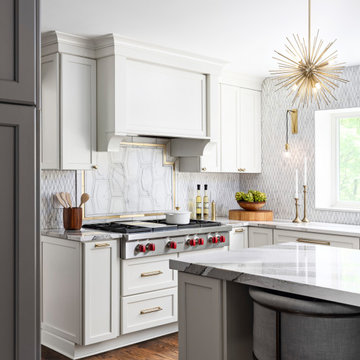
Exemple d'une grande cuisine américaine parallèle chic avec un placard avec porte à panneau encastré, des portes de placard blanches, un plan de travail en quartz modifié, une crédence blanche, une crédence en carrelage de pierre, un électroménager en acier inoxydable, parquet foncé, îlot, un sol marron et un plan de travail blanc.

Exemple d'une cuisine chic en L de taille moyenne avec un évier de ferme, un placard avec porte à panneau surélevé, des portes de placard blanches, un plan de travail en quartz modifié, une crédence blanche, une crédence en carrelage métro, un électroménager en acier inoxydable, un sol en bois brun, un sol marron et un plan de travail blanc.
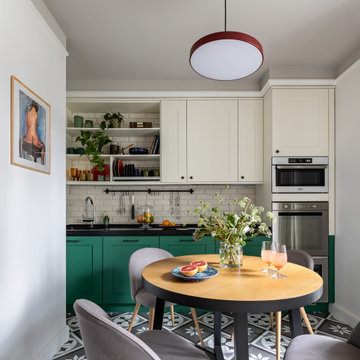
Réalisation d'une cuisine tradition avec un placard avec porte à panneau encastré, des portes de placards vertess, une crédence blanche, un électroménager en acier inoxydable, un sol multicolore et plan de travail noir.

Grey shaker kitchen in London with plentiful greneery to contrast the grey cabinets.
Extension to contain open plan kitchen dining
Réalisation d'une grande cuisine ouverte tradition en L avec un placard à porte shaker, des portes de placard grises, îlot et un plan de travail blanc.
Réalisation d'une grande cuisine ouverte tradition en L avec un placard à porte shaker, des portes de placard grises, îlot et un plan de travail blanc.

Inspiration pour une cuisine traditionnelle en L avec un placard à porte shaker, des portes de placard beiges, une crédence blanche, un électroménager en acier inoxydable, parquet clair, îlot, un sol beige et plan de travail noir.
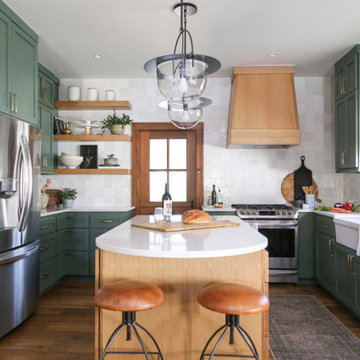
Réalisation d'une petite cuisine ouverte tradition en U avec un évier de ferme, un placard à porte shaker, des portes de placards vertess, un plan de travail en quartz modifié, une crédence blanche, une crédence en carreau de porcelaine, un électroménager en acier inoxydable, un sol en bois brun, îlot, un sol marron et un plan de travail blanc.

A neutral color palette punctuated by warm wood tones and large windows create a comfortable, natural environment that combines casual southern living with European coastal elegance. The 10-foot tall pocket doors leading to a covered porch were designed in collaboration with the architect for seamless indoor-outdoor living. Decorative house accents including stunning wallpapers, vintage tumbled bricks, and colorful walls create visual interest throughout the space. Beautiful fireplaces, luxury furnishings, statement lighting, comfortable furniture, and a fabulous basement entertainment area make this home a welcome place for relaxed, fun gatherings.
---
Project completed by Wendy Langston's Everything Home interior design firm, which serves Carmel, Zionsville, Fishers, Westfield, Noblesville, and Indianapolis.
For more about Everything Home, click here: https://everythinghomedesigns.com/
To learn more about this project, click here:
https://everythinghomedesigns.com/portfolio/aberdeen-living-bargersville-indiana/
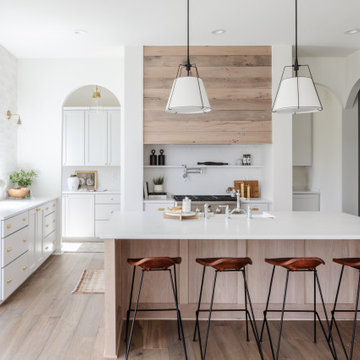
Cette photo montre une cuisine chic avec un placard à porte shaker, des portes de placard blanches, une crédence blanche, un électroménager en acier inoxydable, parquet clair, îlot et un plan de travail blanc.

Cette image montre une cuisine ouverte traditionnelle en L de taille moyenne avec des portes de placard bleues, plan de travail en marbre, un électroménager en acier inoxydable, un sol en bois brun, une péninsule, un plan de travail blanc, un placard avec porte à panneau encastré et une crédence blanche.
Idées déco de cuisines classiques avec différentes finitions de placard
13