Idées déco de cuisines classiques avec parquet en bambou
Trier par :
Budget
Trier par:Populaires du jour
221 - 240 sur 1 660 photos
1 sur 3
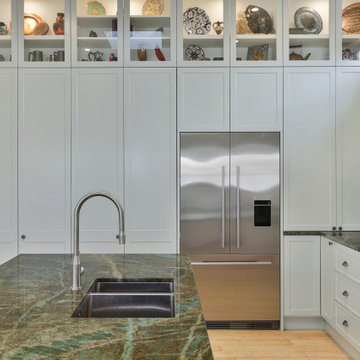
Villa with Granite benchtop - Stainless steel - Linen finish benchtop to eitherside of oven and into pantry
Coffee Station, Onbench corner pantry, HWA doors on main pantry by Hafele, Pressed metal splashback , Wrought Iron Feature
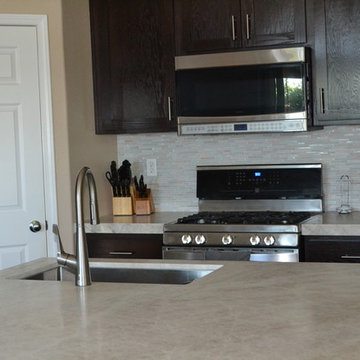
Custom cabinets in espresso finish by Ironwood Custom Cabinets. Fabrication and Install of Countertops and Backsplash by All About Kitchens. Countertops are Taj Mahal Quartzite with a Mitered Edge. Backsplash is Emser Lucente Andrea Linear Tile.
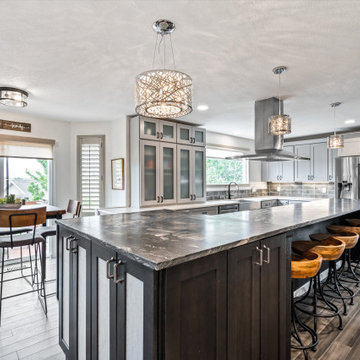
A mixture of glass and solid door Shaker cabinets, upper and lower after full expansion and remodel.
Aménagement d'une grande cuisine américaine grise et noire classique en L avec un évier encastré, un placard à porte shaker, des portes de placard grises, un plan de travail en granite, une crédence verte, une crédence en céramique, un électroménager en acier inoxydable, parquet en bambou, îlot, un sol marron, un plan de travail multicolore et fenêtre au-dessus de l'évier.
Aménagement d'une grande cuisine américaine grise et noire classique en L avec un évier encastré, un placard à porte shaker, des portes de placard grises, un plan de travail en granite, une crédence verte, une crédence en céramique, un électroménager en acier inoxydable, parquet en bambou, îlot, un sol marron, un plan de travail multicolore et fenêtre au-dessus de l'évier.
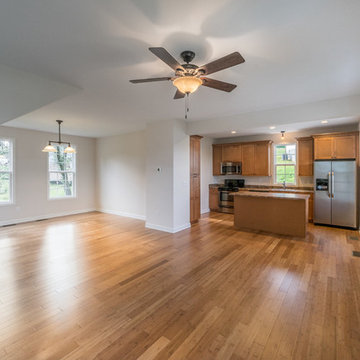
Inspiration pour une petite cuisine américaine traditionnelle en L et bois clair avec un évier 1 bac, un placard à porte shaker, un plan de travail en stratifié, une crédence beige, un électroménager en acier inoxydable, parquet en bambou, îlot et un sol beige.
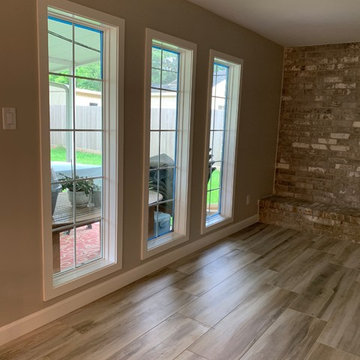
large L shape island
Idées déco pour une arrière-cuisine linéaire classique avec un évier de ferme, un placard avec porte à panneau encastré, des portes de placard grises, un plan de travail en surface solide, une crédence blanche, une crédence en carrelage métro, un électroménager en acier inoxydable, parquet en bambou, îlot, un sol beige et un plan de travail beige.
Idées déco pour une arrière-cuisine linéaire classique avec un évier de ferme, un placard avec porte à panneau encastré, des portes de placard grises, un plan de travail en surface solide, une crédence blanche, une crédence en carrelage métro, un électroménager en acier inoxydable, parquet en bambou, îlot, un sol beige et un plan de travail beige.
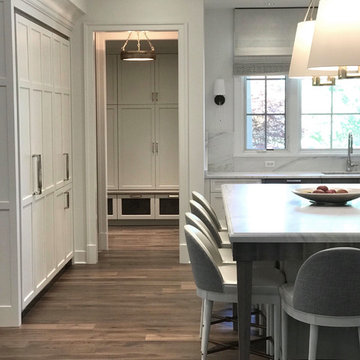
Réalisation d'une arrière-cuisine tradition en L avec un placard avec porte à panneau encastré, des portes de placard blanches, un plan de travail en surface solide, une crédence blanche, parquet en bambou, îlot, un sol marron et un plan de travail blanc.
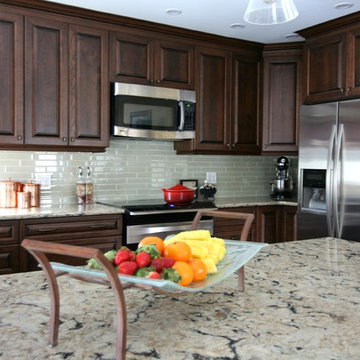
This was a total kitchen renovation. The layout was kept the same, as it worked well for the home owners. New cherry wood cabinets were done , incorporating glass cabinets to added brightness to the space. In addition a new quartz counter top, stainless steel sink, faucet, lighting and pot lights were also incorporated. Finishing the look new accessories, dining room table and parsons chairs and custom window treatments complete this look.
Photo taken by: Personal Touch Interiors
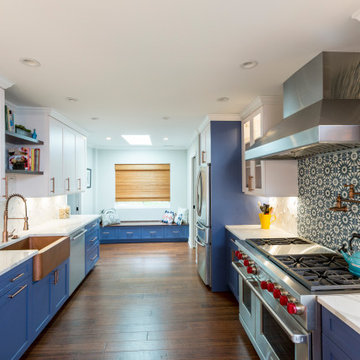
Another feature of this space is the 48" dual fuel range from Subzero Wolf. The range hood is Zephyr Titan. The tile backsplash behind the range is a handmade cement tile, Erizio in Tangier Blue, from Builder Depot. The pot filler is from the Signature Hardware Kembla line in antique copper. Countertops are Cambria Brittanicca.
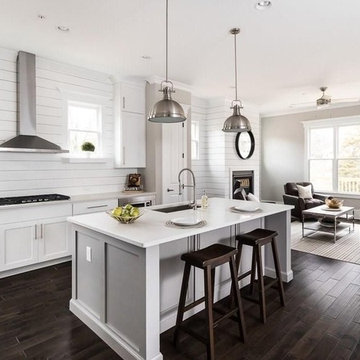
Interior View.
Home designed by Hollman Cortes
ATLCAD Architectural Services.
Aménagement d'une cuisine américaine linéaire classique de taille moyenne avec un évier encastré, un placard avec porte à panneau surélevé, des portes de placard blanches, un plan de travail en stratifié, parquet en bambou, 2 îlots, un sol marron et un plan de travail blanc.
Aménagement d'une cuisine américaine linéaire classique de taille moyenne avec un évier encastré, un placard avec porte à panneau surélevé, des portes de placard blanches, un plan de travail en stratifié, parquet en bambou, 2 îlots, un sol marron et un plan de travail blanc.
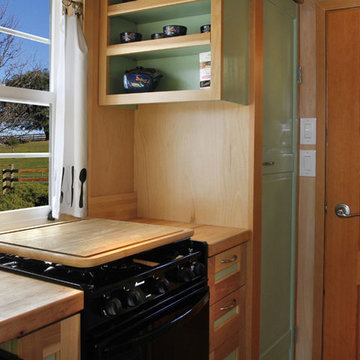
Idée de décoration pour une petite cuisine américaine parallèle tradition en bois clair avec un évier 1 bac, un placard à porte shaker, un plan de travail en bois, une crédence marron, un électroménager en acier inoxydable, parquet en bambou et aucun îlot.
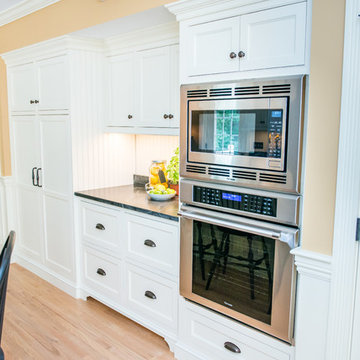
Kristina O'Brien Photography
Inspiration pour une cuisine américaine traditionnelle en U de taille moyenne avec un évier encastré, un placard à porte shaker, des portes de placard blanches, un électroménager en acier inoxydable, parquet en bambou et îlot.
Inspiration pour une cuisine américaine traditionnelle en U de taille moyenne avec un évier encastré, un placard à porte shaker, des portes de placard blanches, un électroménager en acier inoxydable, parquet en bambou et îlot.
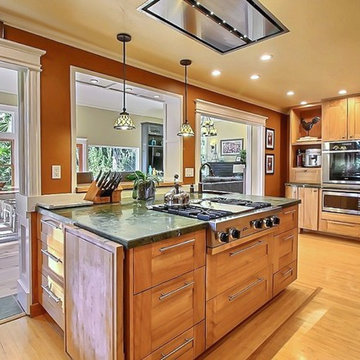
Elevated bar transitions to the family room. Flush-mounted ceiling hood allows for full view to the yard. Custom cabinetry on 3 sides surrounds the extra-deep island, Bow-front pullout cabinets flank each side of built-in oven/ microwave cabientry.
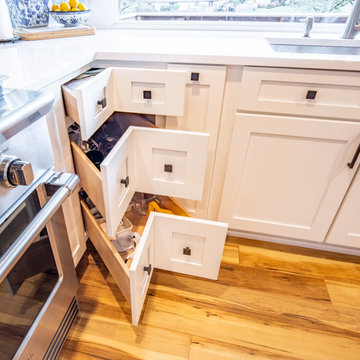
Exemple d'une grande cuisine ouverte chic en L avec un évier encastré, un placard à porte plane, des portes de placard blanches, un plan de travail en quartz modifié, une crédence blanche, une crédence en quartz modifié, un électroménager en acier inoxydable, parquet en bambou, îlot, un sol marron et un plan de travail blanc.
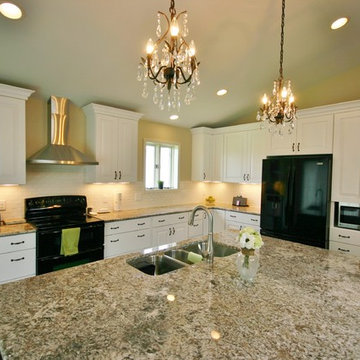
After - Kitchen Remodel Oregon, WI
Cette image montre une grande cuisine ouverte traditionnelle en L avec un placard avec porte à panneau surélevé, des portes de placard blanches, un plan de travail en granite, un électroménager noir, parquet en bambou, îlot, un évier 3 bacs, une crédence blanche, une crédence en carrelage métro, un sol marron et un plan de travail marron.
Cette image montre une grande cuisine ouverte traditionnelle en L avec un placard avec porte à panneau surélevé, des portes de placard blanches, un plan de travail en granite, un électroménager noir, parquet en bambou, îlot, un évier 3 bacs, une crédence blanche, une crédence en carrelage métro, un sol marron et un plan de travail marron.
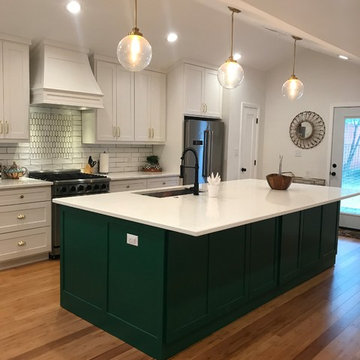
Exemple d'une grande cuisine américaine linéaire chic avec un évier encastré, un placard à porte shaker, des portes de placard blanches, un plan de travail en quartz, une crédence blanche, une crédence en céramique, un électroménager en acier inoxydable, parquet en bambou, îlot, un sol marron et un plan de travail blanc.
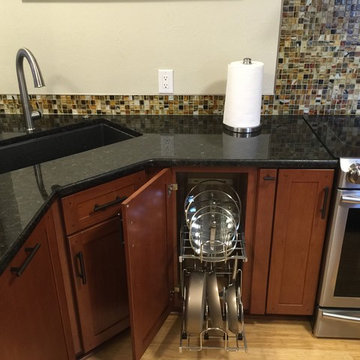
Aménagement d'une cuisine américaine classique en U et bois brun de taille moyenne avec un évier 1 bac, un placard à porte shaker, un plan de travail en granite, une crédence multicolore, une crédence en mosaïque, un électroménager en acier inoxydable, parquet en bambou et îlot.
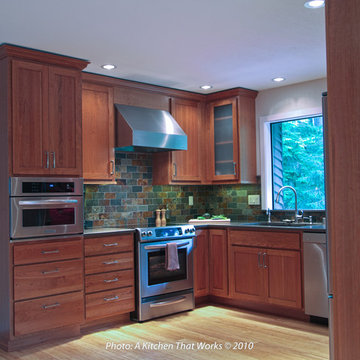
Cherry cabinets from Dura Supreme, quartz countertops from Caesar Stone and strand bamboo floors from Teragren. Dual fuel range, exhaust hood, microwave convection oven and counter depth trio refrigerator by Kitchen Aid. Dishwasher by Bosch. Silgranite sink by Blanco.
Slate subway tile compliment the earthy location of this home in the woods.
Photo A Kitchen That Works LLC

Rich Texture of Stone Backsplash Sets the Tone for a Kitchen of Color and Character - We created this transitional style kitchen for a client who loves color and texture. When she came to ‘g’ she had already chosen to use the large stone wall behind her stove and selected her appliances, which were all high end and therefore guided us in the direction of creating a real cooks kitchen. The two tiered island plays a major roll in the design since the client also had the Charisma Blue Vetrazzo already selected. This tops the top tier of the island and helped us to establish a color palette throughout. Other important features include the appliance garage and the pantry, as well as bar area. The hand scraped bamboo floors also reflect the highly textured approach to this family gathering place as they extend to adjacent rooms. Dan Cutrona Photography
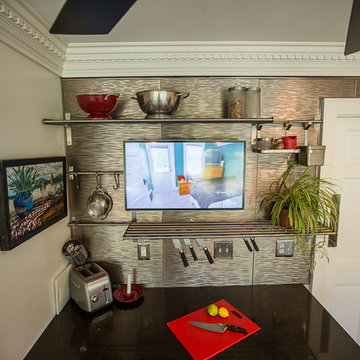
Inspiration pour une cuisine traditionnelle en U fermée et de taille moyenne avec un évier posé, un placard avec porte à panneau encastré, des portes de placard blanches, un plan de travail en granite, une crédence métallisée, une crédence en dalle métallique, un électroménager en acier inoxydable, parquet en bambou et îlot.
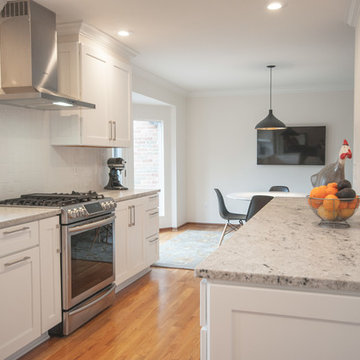
Cette photo montre une cuisine américaine chic en L de taille moyenne avec un évier encastré, un placard à porte shaker, des portes de placard blanches, un plan de travail en granite, une crédence blanche, une crédence en carrelage métro, un électroménager en acier inoxydable, parquet en bambou, îlot et un sol marron.
Idées déco de cuisines classiques avec parquet en bambou
12