Idées déco de cuisines scandinaves avec parquet en bambou
Trier par :
Budget
Trier par:Populaires du jour
1 - 20 sur 49 photos
1 sur 3

Complete overhaul of the common area in this wonderful Arcadia home.
The living room, dining room and kitchen were redone.
The direction was to obtain a contemporary look but to preserve the warmth of a ranch home.
The perfect combination of modern colors such as grays and whites blend and work perfectly together with the abundant amount of wood tones in this design.
The open kitchen is separated from the dining area with a large 10' peninsula with a waterfall finish detail.
Notice the 3 different cabinet colors, the white of the upper cabinets, the Ash gray for the base cabinets and the magnificent olive of the peninsula are proof that you don't have to be afraid of using more than 1 color in your kitchen cabinets.
The kitchen layout includes a secondary sink and a secondary dishwasher! For the busy life style of a modern family.
The fireplace was completely redone with classic materials but in a contemporary layout.
Notice the porcelain slab material on the hearth of the fireplace, the subway tile layout is a modern aligned pattern and the comfortable sitting nook on the side facing the large windows so you can enjoy a good book with a bright view.
The bamboo flooring is continues throughout the house for a combining effect, tying together all the different spaces of the house.
All the finish details and hardware are honed gold finish, gold tones compliment the wooden materials perfectly.
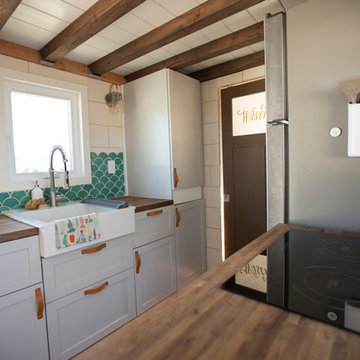
Galley kitchen with farmhouse kitchen sink, scalloped tile and induction cooktop
Réalisation d'une petite cuisine ouverte parallèle nordique avec un évier de ferme, un placard à porte plane, des portes de placard grises, un plan de travail en bois, une crédence en terre cuite, un électroménager en acier inoxydable, parquet en bambou, aucun îlot, un sol marron et un plan de travail marron.
Réalisation d'une petite cuisine ouverte parallèle nordique avec un évier de ferme, un placard à porte plane, des portes de placard grises, un plan de travail en bois, une crédence en terre cuite, un électroménager en acier inoxydable, parquet en bambou, aucun îlot, un sol marron et un plan de travail marron.
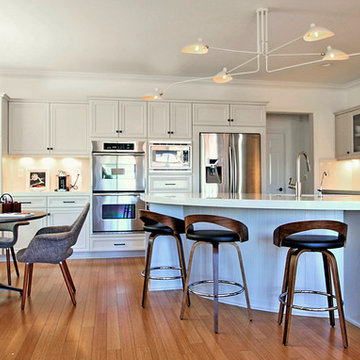
Idée de décoration pour une cuisine nordique en L de taille moyenne avec un évier encastré, des portes de placard grises, un plan de travail en quartz modifié, une crédence blanche, un électroménager en acier inoxydable, parquet en bambou, îlot, un sol marron et un placard avec porte à panneau encastré.
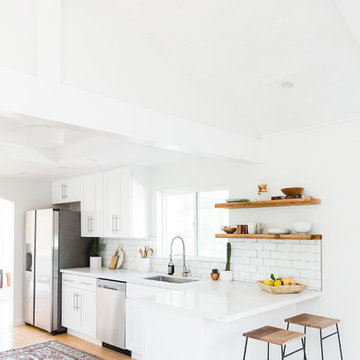
Exemple d'une cuisine scandinave avec un évier 1 bac, un placard à porte shaker, des portes de placard blanches, un plan de travail en quartz, une crédence blanche, une crédence en carrelage métro, un électroménager en acier inoxydable et parquet en bambou.

Cette photo montre une petite cuisine ouverte linéaire et encastrable scandinave en bois brun avec un évier 1 bac, un placard avec porte à panneau encastré, un plan de travail en granite, une crédence métallisée, une crédence en dalle métallique, parquet en bambou, aucun îlot, un sol beige et plan de travail noir.

Finding ways to utilize every inch and awkward corners is our specialty. The challenge within this part of the space was creating accessible storage in front of the floor radiator while utilizing the narrow space between the wall and refrigerator. The introduction of a narrow shelving unit was a great way to gain some extra storage while displaying some personal items.
Photographer: Stephani Buchman
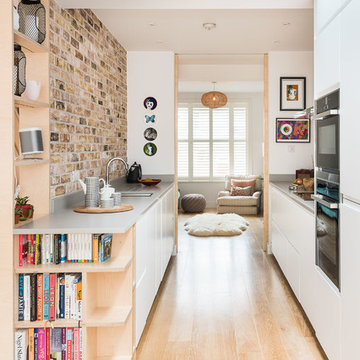
Photography by Veronica Rodriguez.
Inspiration pour une cuisine parallèle nordique de taille moyenne avec un placard à porte plane, une crédence en brique, parquet en bambou et un sol beige.
Inspiration pour une cuisine parallèle nordique de taille moyenne avec un placard à porte plane, une crédence en brique, parquet en bambou et un sol beige.
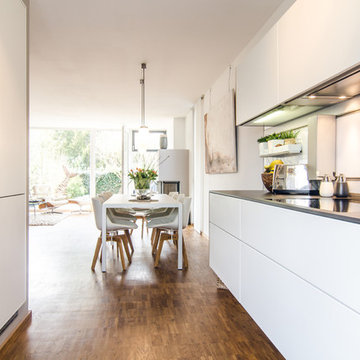
Cette photo montre une cuisine ouverte parallèle scandinave de taille moyenne avec un placard à porte plane, des portes de placard blanches, une crédence blanche, un électroménager en acier inoxydable, parquet en bambou, aucun îlot, un sol marron et plan de travail noir.
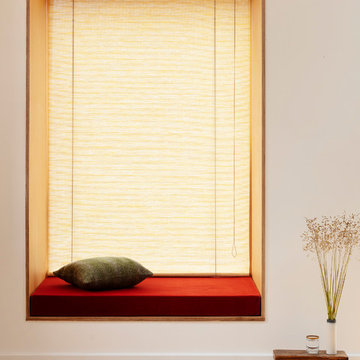
Rory Gardiner
Idée de décoration pour une grande cuisine ouverte nordique en L avec un évier intégré, un placard à porte plane, des portes de placard blanches, un plan de travail en stratifié, une crédence blanche, une crédence en carrelage de pierre, un électroménager en acier inoxydable, parquet en bambou, îlot, un sol jaune et un plan de travail gris.
Idée de décoration pour une grande cuisine ouverte nordique en L avec un évier intégré, un placard à porte plane, des portes de placard blanches, un plan de travail en stratifié, une crédence blanche, une crédence en carrelage de pierre, un électroménager en acier inoxydable, parquet en bambou, îlot, un sol jaune et un plan de travail gris.
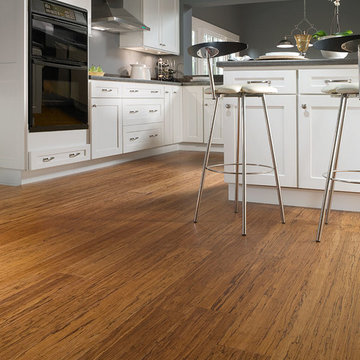
Color: Natural-Bamboo-Strand-Woven-Corboo-Horizontal-Spice
Cette photo montre une cuisine américaine scandinave en L de taille moyenne avec un placard avec porte à panneau encastré, des portes de placard blanches, une crédence bleue, un électroménager noir, parquet en bambou et îlot.
Cette photo montre une cuisine américaine scandinave en L de taille moyenne avec un placard avec porte à panneau encastré, des portes de placard blanches, une crédence bleue, un électroménager noir, parquet en bambou et îlot.

Complete overhaul of the common area in this wonderful Arcadia home.
The living room, dining room and kitchen were redone.
The direction was to obtain a contemporary look but to preserve the warmth of a ranch home.
The perfect combination of modern colors such as grays and whites blend and work perfectly together with the abundant amount of wood tones in this design.
The open kitchen is separated from the dining area with a large 10' peninsula with a waterfall finish detail.
Notice the 3 different cabinet colors, the white of the upper cabinets, the Ash gray for the base cabinets and the magnificent olive of the peninsula are proof that you don't have to be afraid of using more than 1 color in your kitchen cabinets.
The kitchen layout includes a secondary sink and a secondary dishwasher! For the busy life style of a modern family.
The fireplace was completely redone with classic materials but in a contemporary layout.
Notice the porcelain slab material on the hearth of the fireplace, the subway tile layout is a modern aligned pattern and the comfortable sitting nook on the side facing the large windows so you can enjoy a good book with a bright view.
The bamboo flooring is continues throughout the house for a combining effect, tying together all the different spaces of the house.
All the finish details and hardware are honed gold finish, gold tones compliment the wooden materials perfectly.
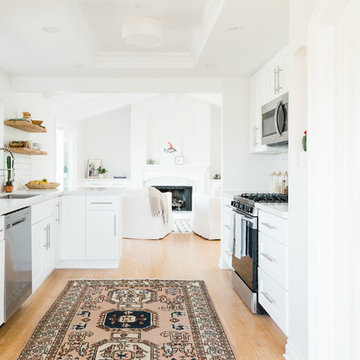
Idée de décoration pour une cuisine nordique de taille moyenne avec un évier 1 bac, un placard à porte shaker, des portes de placard blanches, un plan de travail en quartz, une crédence blanche, une crédence en carrelage métro, un électroménager en acier inoxydable et parquet en bambou.
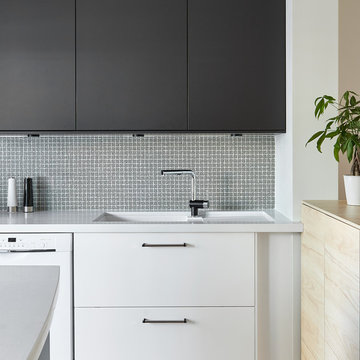
This kitchen has four different cabinetry colour finishes and we've made it work by carrying the same hardware and counter top throughout the space. The design was initialized when our client informed us that they were going to keep their white appliances. In order to visually make the appliances less noticeable, we introduced white cabinetry at the base. Black cabinetry was introduced along the uppers to create interest and draw the eye upward away from the actual counter surface. A unique onyx mosaic backsplash tile with a black and white geometric pattern ties the two surfaces together.
Photographer: Stephani Buchman
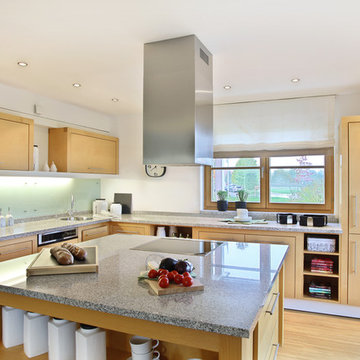
Die große Holzküche, mit einer Insel, ist ein richtiges Kochparadis.
Cette photo montre une cuisine encastrable scandinave en L et bois clair de taille moyenne et fermée avec un évier encastré, un placard à porte plane, une crédence blanche, une crédence en feuille de verre, parquet en bambou et îlot.
Cette photo montre une cuisine encastrable scandinave en L et bois clair de taille moyenne et fermée avec un évier encastré, un placard à porte plane, une crédence blanche, une crédence en feuille de verre, parquet en bambou et îlot.
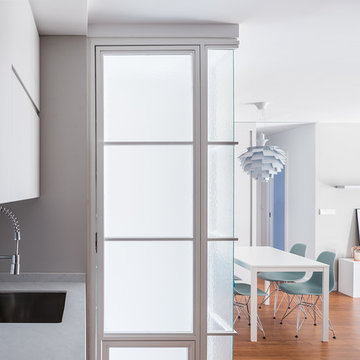
Proyecto: Hulahome
Fotografía: Javier Bravo
Réalisation d'une grande cuisine ouverte nordique en L avec un évier encastré, un placard à porte plane, des portes de placard grises, plan de travail en marbre, une crédence grise, une crédence en marbre, un électroménager en acier inoxydable, parquet en bambou, aucun îlot et un sol marron.
Réalisation d'une grande cuisine ouverte nordique en L avec un évier encastré, un placard à porte plane, des portes de placard grises, plan de travail en marbre, une crédence grise, une crédence en marbre, un électroménager en acier inoxydable, parquet en bambou, aucun îlot et un sol marron.
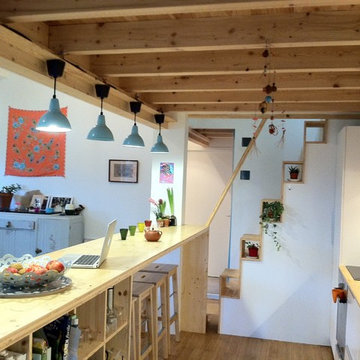
fabienne férec
Inspiration pour une grande cuisine ouverte linéaire et encastrable nordique avec un évier encastré, un placard à porte plane, des portes de placard blanches, un plan de travail en bois, une crédence verte, une crédence en carreau de verre, parquet en bambou et îlot.
Inspiration pour une grande cuisine ouverte linéaire et encastrable nordique avec un évier encastré, un placard à porte plane, des portes de placard blanches, un plan de travail en bois, une crédence verte, une crédence en carreau de verre, parquet en bambou et îlot.
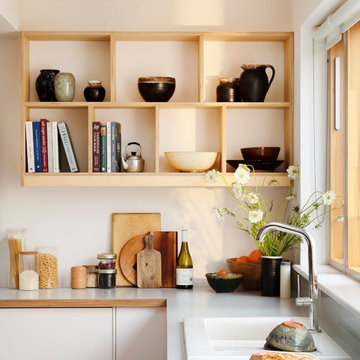
Rory Gardiner
Exemple d'une grande cuisine ouverte scandinave en L avec un évier intégré, un placard à porte plane, des portes de placard blanches, un plan de travail en stratifié, une crédence blanche, une crédence en carrelage de pierre, un électroménager en acier inoxydable, parquet en bambou, îlot, un sol jaune et un plan de travail gris.
Exemple d'une grande cuisine ouverte scandinave en L avec un évier intégré, un placard à porte plane, des portes de placard blanches, un plan de travail en stratifié, une crédence blanche, une crédence en carrelage de pierre, un électroménager en acier inoxydable, parquet en bambou, îlot, un sol jaune et un plan de travail gris.
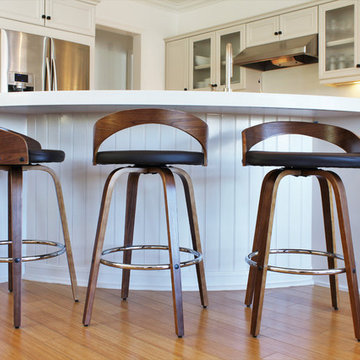
walnut - upholstered swivel counter chairs
Idées déco pour une cuisine américaine scandinave en L de taille moyenne avec un évier encastré, un placard avec porte à panneau encastré, des portes de placard grises, un plan de travail en quartz modifié, une crédence blanche, un électroménager en acier inoxydable, parquet en bambou, îlot et un sol marron.
Idées déco pour une cuisine américaine scandinave en L de taille moyenne avec un évier encastré, un placard avec porte à panneau encastré, des portes de placard grises, un plan de travail en quartz modifié, une crédence blanche, un électroménager en acier inoxydable, parquet en bambou, îlot et un sol marron.
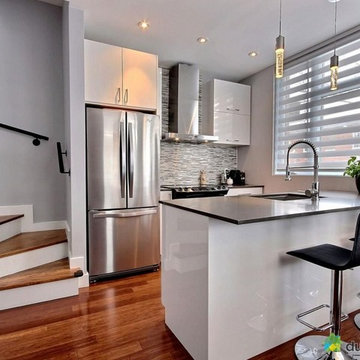
Photo: duProprio
Cette image montre une petite cuisine nordique avec un évier encastré, des portes de placard blanches, une crédence métallisée, un électroménager en acier inoxydable, parquet en bambou, îlot et un plan de travail gris.
Cette image montre une petite cuisine nordique avec un évier encastré, des portes de placard blanches, une crédence métallisée, un électroménager en acier inoxydable, parquet en bambou, îlot et un plan de travail gris.
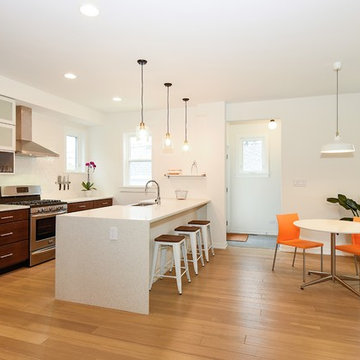
OPEN KITCHEN WITH QUARTZ COUNTER, MAPLE CABINETS, OPEN SHELVING, SLIDING BARN DOOR TO PANTRY, BUTCHER BLOCK COUNTERS, FARMHOUSE SINK , EXPOSED CHICAGO COMMON BRICK, WALK-IN PANTRY
Idées déco de cuisines scandinaves avec parquet en bambou
1