Idées déco de cuisines classiques avec parquet peint
Trier par :
Budget
Trier par:Populaires du jour
41 - 60 sur 999 photos
1 sur 3
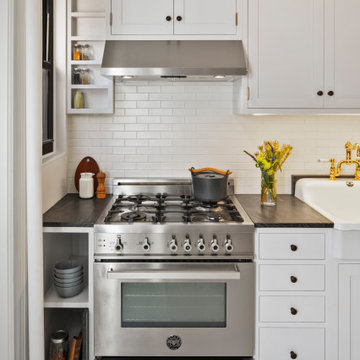
Cette photo montre une petite cuisine linéaire chic avec un évier de ferme, un placard à porte shaker, des portes de placard grises, plan de travail en marbre, une crédence jaune, une crédence en carrelage métro, un électroménager en acier inoxydable, parquet peint, un sol blanc et un plan de travail gris.
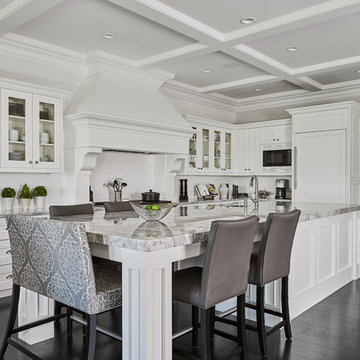
White lacquer cabinets, custom range hood and island design, panelled appliances, brick subway tile back splash, granite countertops, coffered ceilings, arched passages and galley style pantry.
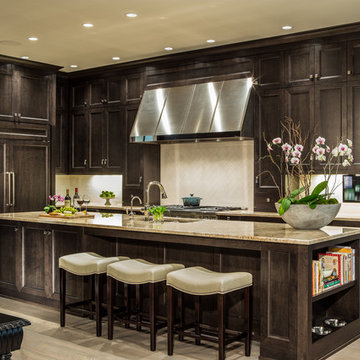
Scott Moore Photography
Réalisation d'une cuisine américaine parallèle tradition en bois foncé avec un placard à porte shaker, une crédence blanche, un électroménager en acier inoxydable, parquet peint et îlot.
Réalisation d'une cuisine américaine parallèle tradition en bois foncé avec un placard à porte shaker, une crédence blanche, un électroménager en acier inoxydable, parquet peint et îlot.
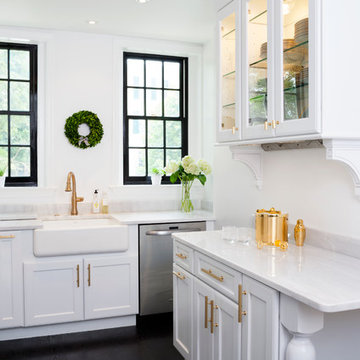
Stacy Zarin Goldberg Photography
Idées déco pour une cuisine parallèle classique fermée avec un placard à porte shaker, des portes de placard blanches, un plan de travail en quartz, une crédence blanche, une crédence en carrelage métro, un électroménager en acier inoxydable, parquet peint, un évier de ferme et un sol noir.
Idées déco pour une cuisine parallèle classique fermée avec un placard à porte shaker, des portes de placard blanches, un plan de travail en quartz, une crédence blanche, une crédence en carrelage métro, un électroménager en acier inoxydable, parquet peint, un évier de ferme et un sol noir.
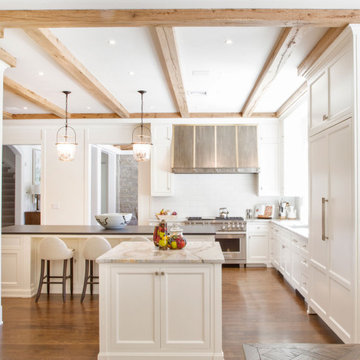
Fall is approaching and with it all the renovations and home projects.
That's why we want to share pictures of this beautiful woodwork recently installed which includes a kitchen, butler's pantry, library, units and vanities, in the hope to give you some inspiration and ideas and to show the type of work designed, manufactured and installed by WL Kitchen and Home.
For more ideas or to explore different styles visit our website at wlkitchenandhome.com.

Cette photo montre une cuisine ouverte encastrable chic en L avec un évier encastré, un placard à porte shaker, des portes de placard beiges, plan de travail en marbre, une crédence blanche, une crédence en marbre, parquet peint, îlot et un sol multicolore.
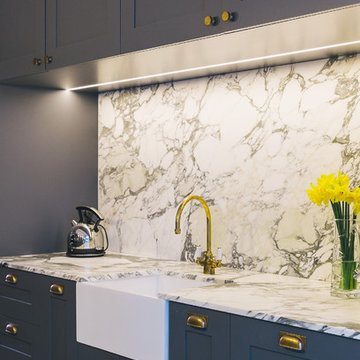
Matthew doesn't do anything by halves. His attention to detail is verging on obsessive, says interior designer Janice Kumar Ward of Macintosh Harris Design about the owner of this double storey Victorian terrace in the heart of Devonport.
DESIGNER: JKW Interior Architecture and Design
OWNER OCCUPIER: Ray White
PHOTOGRAPHER: Duncan Innes
OWNER OCCUPIER: Ray White
PHOTOGRAPHER: Duncan Innes
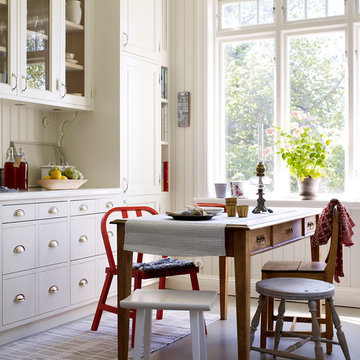
Réalisation d'une cuisine américaine linéaire tradition de taille moyenne avec un placard à porte vitrée, des portes de placard blanches, parquet peint et aucun îlot.
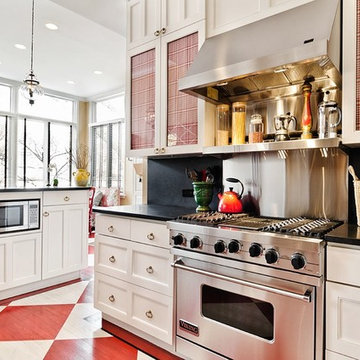
Idée de décoration pour une cuisine tradition avec un placard avec porte à panneau encastré, des portes de placard blanches, une crédence noire, un électroménager en acier inoxydable et parquet peint.

Some spaces are best understood before and after. Our Carytown Kitchen project demonstrates how a small space can be transformed for minimal expense.
First and foremost was maximizing space. With only 9 sf of built-in counter space we understood these work surfaces needed to be kept free of small appliances and clutter - and that meant extra storage. The introduction of high wall cabinets provides much needed storage for occasional use equipment and helps keep everything dust-free in the process.
Photograph by Stephen Barling.
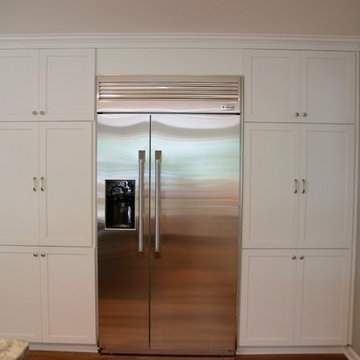
Aménagement d'une grande cuisine américaine classique en U avec un évier 2 bacs, un placard à porte shaker, des portes de placard blanches, un plan de travail en granite, une crédence verte, une crédence en carrelage métro, un électroménager en acier inoxydable, parquet peint et îlot.

Butlers Kitchen Remodel, painted patterned wood floor planks
Cette image montre une grande cuisine parallèle traditionnelle fermée avec un évier encastré, un placard à porte shaker, des portes de placards vertess, un plan de travail en stéatite, une crédence blanche, une crédence en terre cuite, un électroménager en acier inoxydable, parquet peint, aucun îlot et un plan de travail gris.
Cette image montre une grande cuisine parallèle traditionnelle fermée avec un évier encastré, un placard à porte shaker, des portes de placards vertess, un plan de travail en stéatite, une crédence blanche, une crédence en terre cuite, un électroménager en acier inoxydable, parquet peint, aucun îlot et un plan de travail gris.
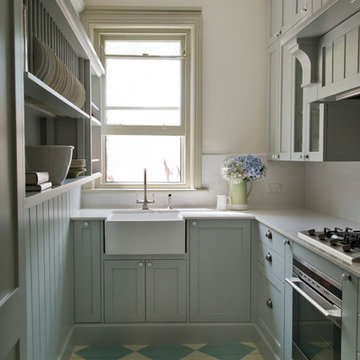
Cette photo montre une arrière-cuisine chic en U de taille moyenne avec un évier de ferme, un placard à porte shaker, des portes de placard grises, un plan de travail en quartz modifié, une crédence blanche, une crédence en céramique, un électroménager en acier inoxydable, parquet peint et aucun îlot.
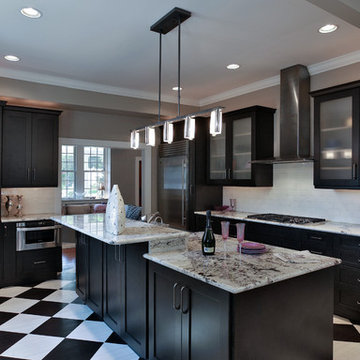
Photo by Kenneth M. Winer Photography Inc.
Réalisation d'une cuisine tradition en L avec un placard à porte vitrée, une crédence blanche, une crédence en carrelage métro, un électroménager en acier inoxydable, parquet peint et un sol multicolore.
Réalisation d'une cuisine tradition en L avec un placard à porte vitrée, une crédence blanche, une crédence en carrelage métro, un électroménager en acier inoxydable, parquet peint et un sol multicolore.
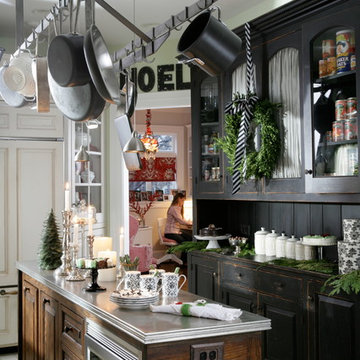
Happy Holidays! This kitchen was relocated in a classic, 1880's home in Evanston, IL. The island is repurposed from a Northwestern University lab table, and the countertop is culinary pewter imported from France. The wood flooring was handprinted with 'fleur de lis' accents.
.
Kipnis Architecture + Planning
.
Photo Credit: Country Living Magazine
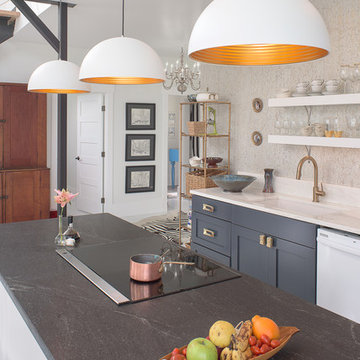
Interior design & project manager-
Dawn D Totty Interior Designs
Cette image montre une très grande cuisine ouverte parallèle traditionnelle avec un évier posé, un placard à porte shaker, des portes de placard bleues, un plan de travail en stéatite, une crédence blanche, un électroménager blanc, parquet peint, îlot, un sol blanc et plan de travail noir.
Cette image montre une très grande cuisine ouverte parallèle traditionnelle avec un évier posé, un placard à porte shaker, des portes de placard bleues, un plan de travail en stéatite, une crédence blanche, un électroménager blanc, parquet peint, îlot, un sol blanc et plan de travail noir.

Exemple d'une grande cuisine ouverte linéaire chic avec un évier posé, un placard à porte plane, des portes de placard grises, un plan de travail en bois, une crédence grise, parquet peint, îlot, un sol marron et un plan de travail gris.

To keep this kitchen expansion within budget the existing cabinets and Ubatuba granite were kept, but moved to one side of the kitchen. This left the west wall available to create a 9' long custom hutch. Stock, unfinished cabinets from Menard's were used and painted with the appearance of a dark stain, which balances the dark granite on the opposite wall. The butcher block top is from IKEA. The crown and headboard are from Menard's and stained to match the cabinets on the opposite wall.
Moving the cabinets left a shortage in the base cabinets. This was filled by the Details custom designed furniture-style cabinet seen through the steel island. Pull out drawers with exposed wire and burlap bins and vertical cookie sheet slots are hardworking additions to the kitchen.
Walls are a light spring green and the wood flooring is painted in a slightly deeper deck paint. The budget did not allow for all new matching flooring so new unfinished hardwoods were added in the addition and the entire kitchen floor was painted. It's a great fit for this 1947 Cape Cod family home.
The island was custom built with flexibility in mind. It can be rolled anywhere in the room and also offers an overhang counter for seating.
Appliances are all new. The black works very well with the dark granite countertops.
The client retained their dining table but an L-shaped bench with storage was build to maximize seating during their frequent entertaining.
The home did not previously have access to the backyard from the back of the house. The expansion included a new back door that leads to a large deck. Just beyond the fridge on the left, a laundry area was added, relocating it from the unfinished basement.
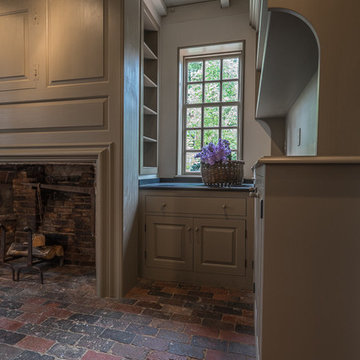
A nook adjacent to the open fireplace gracefully presents itself
Réalisation d'une cuisine parallèle tradition fermée et de taille moyenne avec un évier de ferme, des portes de placard grises, un plan de travail en granite, un électroménager en acier inoxydable, parquet peint, aucun îlot, un placard avec porte à panneau surélevé et une crédence beige.
Réalisation d'une cuisine parallèle tradition fermée et de taille moyenne avec un évier de ferme, des portes de placard grises, un plan de travail en granite, un électroménager en acier inoxydable, parquet peint, aucun îlot, un placard avec porte à panneau surélevé et une crédence beige.
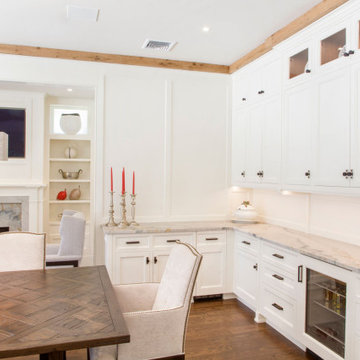
Fall is approaching and with it all the renovations and home projects.
That's why we want to share pictures of this beautiful woodwork recently installed which includes a kitchen, butler's pantry, library, units and vanities, in the hope to give you some inspiration and ideas and to show the type of work designed, manufactured and installed by WL Kitchen and Home.
For more ideas or to explore different styles visit our website at wlkitchenandhome.com.
Idées déco de cuisines classiques avec parquet peint
3