Idées déco de cuisines classiques avec un évier intégré
Trier par :
Budget
Trier par:Populaires du jour
121 - 140 sur 6 610 photos
1 sur 3
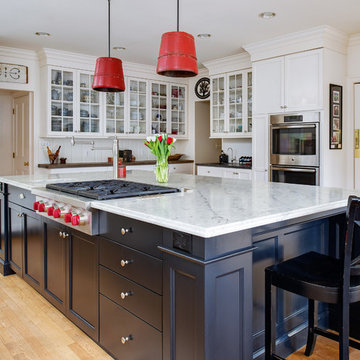
Aménagement d'une cuisine classique en L avec un évier intégré, un placard à porte shaker, des portes de placard bleues, une crédence blanche, un électroménager en acier inoxydable, un sol en bois brun et îlot.
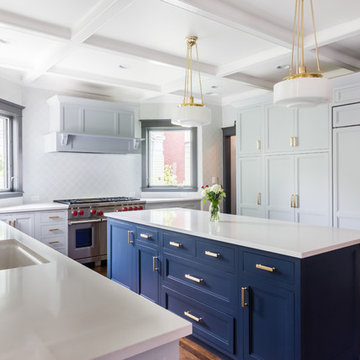
New kitchen featuring a BM Hale Navy island and SW Gray Screen cabinets.
Photography by Lauren Nemtsev
Exemple d'une cuisine ouverte encastrable chic en U avec un évier intégré, un placard à porte shaker, des portes de placard bleues, un plan de travail en granite, une crédence blanche, une crédence en carreau de porcelaine, parquet foncé, îlot et un sol marron.
Exemple d'une cuisine ouverte encastrable chic en U avec un évier intégré, un placard à porte shaker, des portes de placard bleues, un plan de travail en granite, une crédence blanche, une crédence en carreau de porcelaine, parquet foncé, îlot et un sol marron.
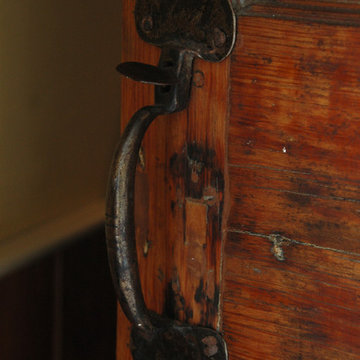
Very small antique kitchen, replaced with a large kitchen addition in style with the 1756 farm house. Vaulted ceiling with antique beams, reclaimed wide pine floors and custom cabinets.
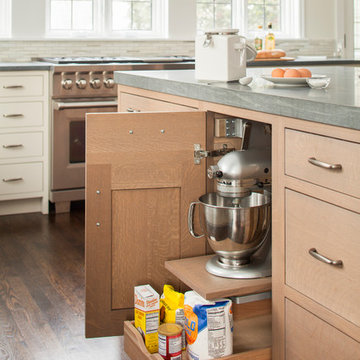
A spacious Tudor Revival in Lower Westchester was revamped with an open floor plan and large kitchen with breakfast area and counter seating. The leafy view on the range wall was preserved with a series of large leaded glass windows by LePage. Wire brushed quarter sawn oak cabinetry in custom stain lends the space warmth and old world character. Kitchen design and custom cabinetry by Studio Dearborn. Architect Ned Stoll, Stoll and Stoll. Pietra Cardosa limestone counters by Rye Marble and Stone. Appliances by Wolf and Subzero; range hood by Best. Cabinetry color: Benjamin Moore Brushed Aluminum. Hardware by Schaub & Company. Stools by Arteriors Home. Shell chairs with dowel base, Modernica. Photography Neil Landino.
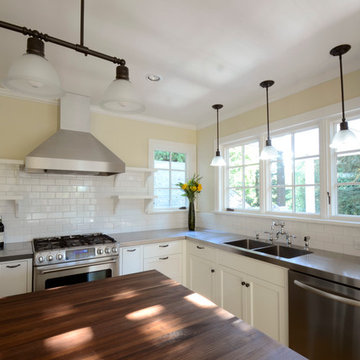
This L-shaped kitchen is made very efficient with open shelves and a large island. Big windows combined with the white cabinets and subway tile make it feel very open, light and airy.
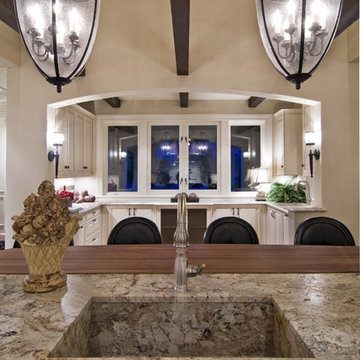
An abundance of living space is only part of the appeal of this traditional French county home. Strong architectural elements and a lavish interior design, including cathedral-arched beamed ceilings, hand-scraped and French bleed-edged walnut floors, faux finished ceilings, and custom tile inlays add to the home's charm.
This home features heated floors in the basement, a mirrored flat screen television in the kitchen/family room, an expansive master closet, and a large laundry/crafts room with Romeo & Juliet balcony to the front yard.
The gourmet kitchen features a custom range hood in limestone, inspired by Romanesque architecture, a custom panel French armoire refrigerator, and a 12 foot antiqued granite island.
Every child needs his or her personal space, offered via a large secret kids room and a hidden passageway between the kids' bedrooms.
A 1,000 square foot concrete sport court under the garage creates a fun environment for staying active year-round. The fun continues in the sunken media area featuring a game room, 110-inch screen, and 14-foot granite bar.
Story - Midwest Home Magazine
Photos - Todd Buchanan
Interior Designer - Anita Sullivan
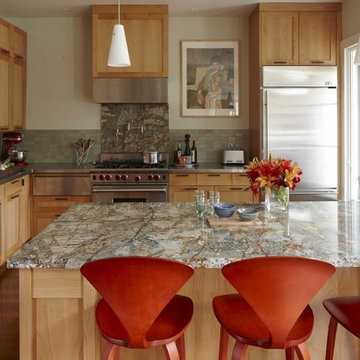
Cette image montre une cuisine traditionnelle en L et bois brun avec un électroménager en acier inoxydable, un évier intégré, un placard à porte shaker et une crédence verte.
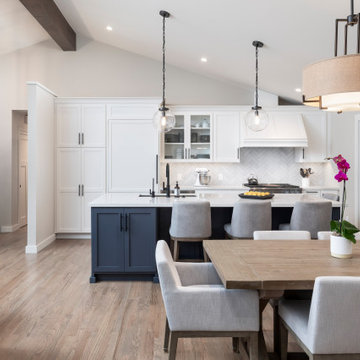
Idées déco pour une grande cuisine américaine encastrable classique avec un évier intégré, un placard à porte shaker, des portes de placard blanches, un plan de travail en quartz modifié, une crédence blanche, une crédence en brique, un sol en bois brun, îlot, un sol multicolore, un plan de travail blanc et un plafond voûté.
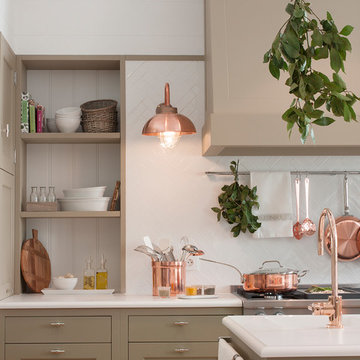
Cette image montre une cuisine américaine traditionnelle avec un évier intégré, des portes de placard beiges, un plan de travail en quartz modifié, une crédence blanche, une crédence en céramique, un électroménager en acier inoxydable, parquet clair, îlot et un sol marron.
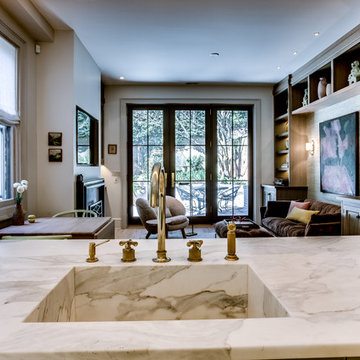
Cette image montre une cuisine traditionnelle en L de taille moyenne avec un évier intégré, un placard à porte plane, des portes de placards vertess, un plan de travail en quartz, un électroménager en acier inoxydable, parquet clair, îlot et un sol marron.
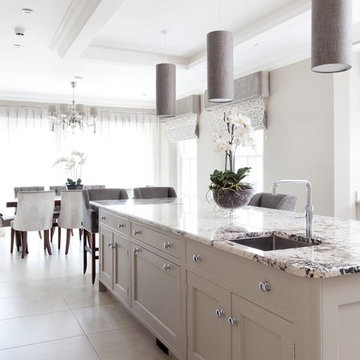
Designed for a classic style new build property set in the rolling countryside in Northern Ireland, this stunning solid wood kitchen has been handpanted in specially selected muted tones from Zoffany. A feature bulkhead has been created in the ceiling with shadow lighting - part of a bespoke ambient lighting package created by us. The kitchen has full walnut internals, and includes a Rangemaster range, Perrin & Rowe sinks and taps. A full height larder unit has also been specified, while a walk in pantry provides additional storage.
Images Infinity Media
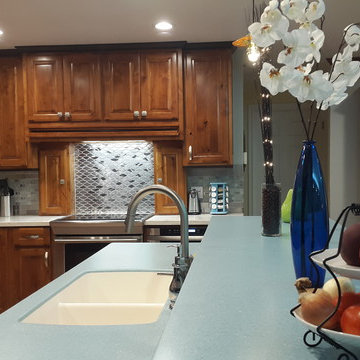
Cornerstone Custom Cabinetry, Douglass, Texas
Cette photo montre une cuisine américaine chic en L et bois brun de taille moyenne avec un évier intégré, un placard avec porte à panneau surélevé, un plan de travail en surface solide, une crédence métallisée, une crédence en dalle métallique, un électroménager en acier inoxydable, un sol en carrelage de porcelaine et îlot.
Cette photo montre une cuisine américaine chic en L et bois brun de taille moyenne avec un évier intégré, un placard avec porte à panneau surélevé, un plan de travail en surface solide, une crédence métallisée, une crédence en dalle métallique, un électroménager en acier inoxydable, un sol en carrelage de porcelaine et îlot.
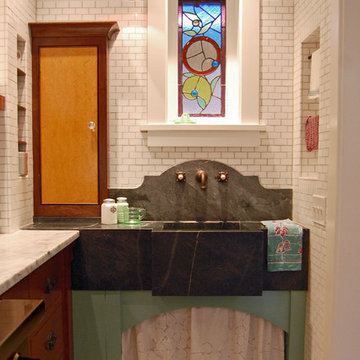
Photo by Thom Greene
Exemple d'une cuisine chic avec un évier intégré, une crédence blanche et une crédence en carrelage métro.
Exemple d'une cuisine chic avec un évier intégré, une crédence blanche et une crédence en carrelage métro.
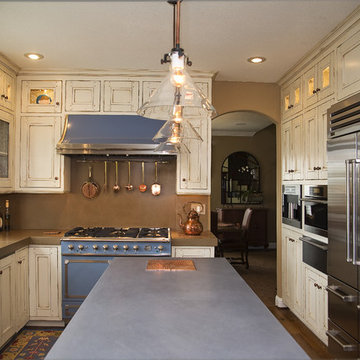
custom concrete counters and integrated sink, La cornue stove and custom Vent a Hood, state of the art appliances
Photographs JRF photography
Réalisation d'une cuisine tradition en L et bois vieilli fermée avec un évier intégré, un placard avec porte à panneau encastré, un plan de travail en béton, une crédence marron et un électroménager de couleur.
Réalisation d'une cuisine tradition en L et bois vieilli fermée avec un évier intégré, un placard avec porte à panneau encastré, un plan de travail en béton, une crédence marron et un électroménager de couleur.
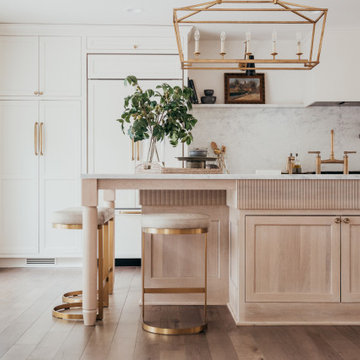
Idées déco pour une cuisine encastrable classique de taille moyenne avec un placard à porte plane, des portes de placard blanches, un plan de travail en quartz modifié, une crédence blanche, une crédence en quartz modifié, îlot, un plan de travail blanc, un évier intégré et parquet clair.
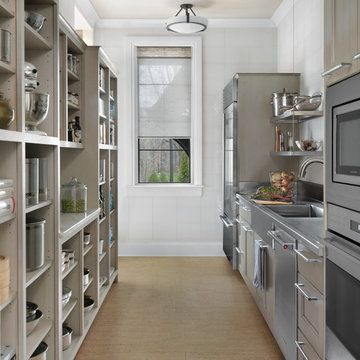
Alise O'brien Photography
Exemple d'une cuisine parallèle chic avec un évier intégré, un placard avec porte à panneau encastré, des portes de placard grises, un plan de travail en inox, un électroménager en acier inoxydable, un sol marron et un plan de travail gris.
Exemple d'une cuisine parallèle chic avec un évier intégré, un placard avec porte à panneau encastré, des portes de placard grises, un plan de travail en inox, un électroménager en acier inoxydable, un sol marron et un plan de travail gris.
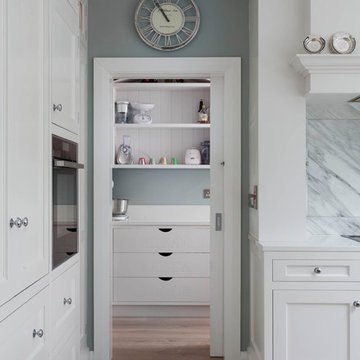
This beautiful custom crafted kitchen was designed for Irish jockey Barry Geraghty and his wife Paula. The bespoke solid poplar cabinetry has been handpainted in Farrow & Ball Strong White with Colourtrend Smoke Brush as a light and airy accent tone on the island. The kitchen features luxury driftwood oak internals, with the luxe theme continuing to the Calacatta marble picture-frame effect splashback and Silestone Yukon work surfaces. Appliances include an Aga range cooker a with Neff ovens for added versatility. The theme has been continued with custom cabinetry crafted for the living area and bathroom.
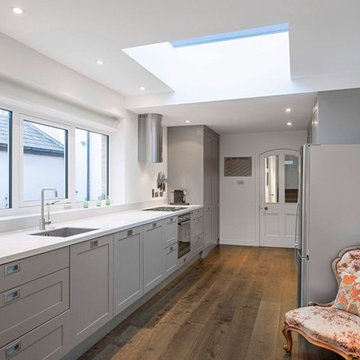
Gareth Byrne Photography
Inspiration pour une cuisine américaine encastrable traditionnelle de taille moyenne avec un évier intégré, un placard avec porte à panneau encastré, un plan de travail en stratifié, parquet clair, aucun îlot et des portes de placard grises.
Inspiration pour une cuisine américaine encastrable traditionnelle de taille moyenne avec un évier intégré, un placard avec porte à panneau encastré, un plan de travail en stratifié, parquet clair, aucun îlot et des portes de placard grises.
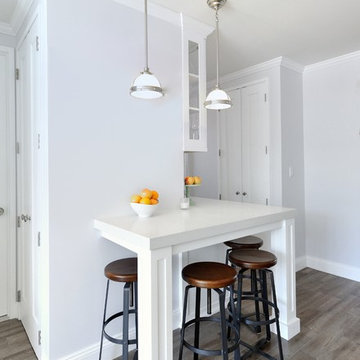
Galley kitchen in Midtown East Manhattan.
Small eat-in breakfast bar.
KBR Design & Build
Aménagement d'une cuisine américaine parallèle classique de taille moyenne avec un évier intégré, un placard avec porte à panneau surélevé, des portes de placard blanches, un plan de travail en surface solide, une crédence grise, une crédence en carrelage de pierre, un électroménager en acier inoxydable et un sol en bois brun.
Aménagement d'une cuisine américaine parallèle classique de taille moyenne avec un évier intégré, un placard avec porte à panneau surélevé, des portes de placard blanches, un plan de travail en surface solide, une crédence grise, une crédence en carrelage de pierre, un électroménager en acier inoxydable et un sol en bois brun.
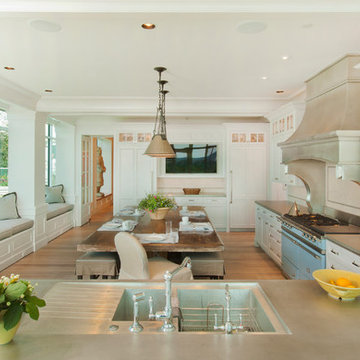
Cette image montre une cuisine américaine traditionnelle en L avec un électroménager de couleur, un évier intégré, un placard à porte shaker et des portes de placard blanches.
Idées déco de cuisines classiques avec un évier intégré
7