Idées déco de cuisines classiques avec un évier intégré
Trier par :
Budget
Trier par:Populaires du jour
161 - 180 sur 6 610 photos
1 sur 3
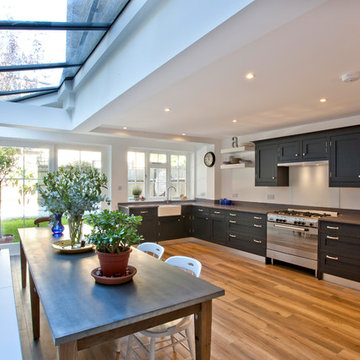
Frasar Marr
Idée de décoration pour une cuisine américaine linéaire tradition de taille moyenne avec un évier intégré, un placard à porte shaker, des portes de placard bleues, un plan de travail en quartz, une crédence blanche, une crédence en carreau de verre, un électroménager de couleur, un sol en carrelage de porcelaine et aucun îlot.
Idée de décoration pour une cuisine américaine linéaire tradition de taille moyenne avec un évier intégré, un placard à porte shaker, des portes de placard bleues, un plan de travail en quartz, une crédence blanche, une crédence en carreau de verre, un électroménager de couleur, un sol en carrelage de porcelaine et aucun îlot.

Cette photo montre une cuisine américaine parallèle chic de taille moyenne avec un placard à porte plane, une crédence grise, un sol marron, aucun îlot, un plan de travail en béton, un évier intégré, des portes de placard grises, une crédence en dalle de pierre et un sol en bois brun.
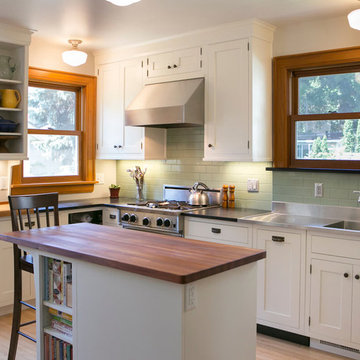
Soft celadon subway tile backsplash, wall-mount faucet, and custom stainless steel sink with integral drainboards add unique touches to a beautiful home.
Beth Skogen Photography
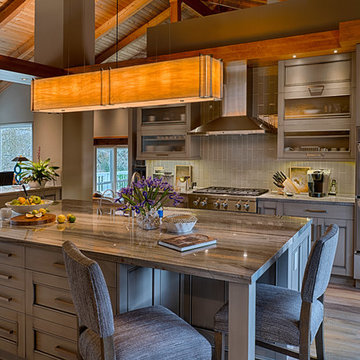
This whole house remodel is a transitional elegant piece of art work. The wall of refrigeration to the Quartzite counters and fireplace. The cabinetry is by Elmwood Cabinetry. The cabinets are all wood construction with a painted finish called Fossil Dusk. The door style is Munroe. The countertop is a natural Quartzite stone in Ocean Tide with a 1 1/2" Beveled Edge. The cooktop is a 36" Wolf gas cooktop. The refrigerator wall is made up of two 30" Subzero Integrated columns, one a full refrigerator, and the other side a full freezer. The outer ends of the wall are two wine fridges by Subzero both 24" and Integrated. The hood is a 42" Zephyr Venezia. The double ovens are 30" by Jenn-Air Dual Fan Convection Ovens. The sink is an integrated sink. The faucet, Air Gap, Air Switch are all Rohl in Satin Nickel. The instant hot dispenser is by brasstech and is in stainless steel. The pendant light is by Ultralights from there Genesis collection in a custom size. The tile is all from Siena Tile in San Ramon, CA. The backsplash is Tomei Lunada Bay Tile in Loft Natural 3" x 12". The fireplace tile is Quartzite rock by Norstone in Charcoal. The paint is by Kelly Moore. The walls are Creek Bay KM5784-3. The accent walls and trim are Country Club KM5785-3. All the cabinet hardware is by Top Knobs. The barn door and barn door hardware is all from Rustica Hardware.
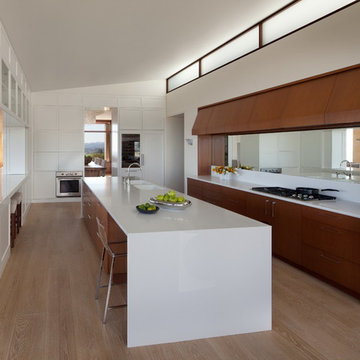
Aménagement d'une cuisine américaine classique en bois brun et U de taille moyenne avec îlot, un évier intégré, un placard à porte plane, un plan de travail en quartz modifié, une crédence blanche, une crédence miroir, un électroménager en acier inoxydable et un sol en bois brun.
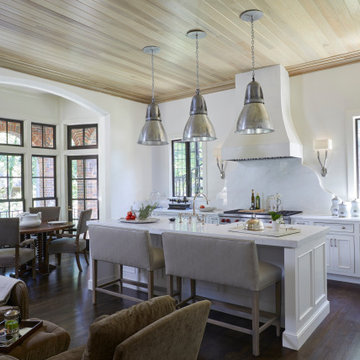
Cette photo montre une très grande cuisine américaine linéaire chic avec un évier intégré, des portes de placard blanches, plan de travail en marbre, une crédence blanche, une crédence en marbre, un électroménager en acier inoxydable, un sol en bois brun, îlot, un sol marron, un plan de travail blanc, un plafond en bois et un placard à porte affleurante.
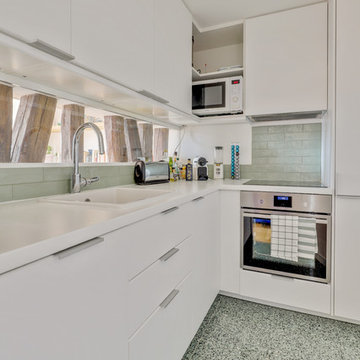
Idée de décoration pour une petite cuisine encastrable tradition en L fermée avec un évier intégré, un placard à porte affleurante, des portes de placard blanches, un plan de travail en stratifié, une crédence verte, une crédence en terre cuite, un sol en terrazzo, un sol vert et un plan de travail blanc.
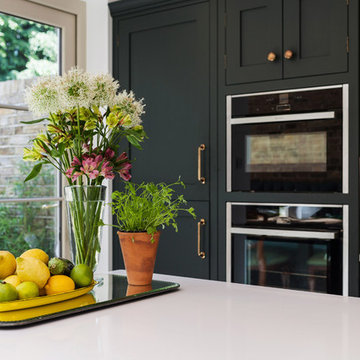
A stunning period property in the heart of London, the homeowners of this beautiful town house have created a stunning, boutique hotel vibe throughout, and Burlanes were commissioned to design and create a kitchen with charisma and rustic charm.
Handpainted in Farrow & Ball 'Studio Green', the Burlanes Hoyden cabinetry is handmade to fit the dimensions of the room exactly, complemented perfectly with Silestone worktops in 'Iconic White'.
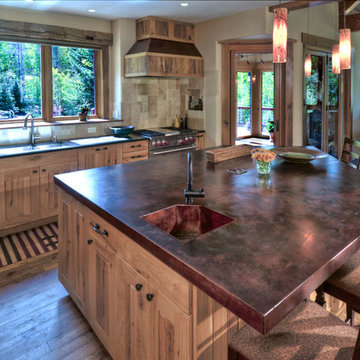
The kitchen features custom concrete counters as well as L.E.D. lighting & all "E-star" appliances.
Carl Schofield Photography
Inspiration pour une grande cuisine ouverte traditionnelle en bois clair avec un plan de travail en cuivre, un évier intégré, un placard à porte shaker, une crédence beige, une crédence en céramique, un électroménager en acier inoxydable, un sol en bois brun, îlot et un sol marron.
Inspiration pour une grande cuisine ouverte traditionnelle en bois clair avec un plan de travail en cuivre, un évier intégré, un placard à porte shaker, une crédence beige, une crédence en céramique, un électroménager en acier inoxydable, un sol en bois brun, îlot et un sol marron.
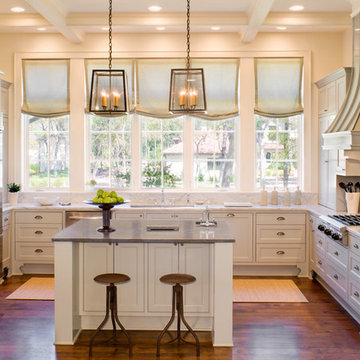
Resting on a corner lot, this charming French traditional home embraces the street on two sides. It offers a private countryside retreat with steep roof pitches, soothing materials, and an abundance of natural light.
Published:
Home by Design, February/March 2013
Luxe interiors + design, Austin + Hill Country Edition, Summer 2011 (Cover)
Luxe interiors + design, Houston Edition, Summer 2011
Photo Credit: Coles Hairston
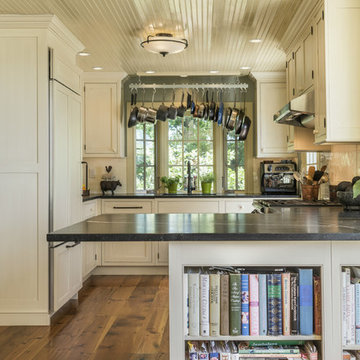
Historic Madison home on the water designed by Gail Bolling
Madison, Connecticut To get more detailed information copy and paste this link into your browser. https://thekitchencompany.com/blog/featured-kitchen-historic-home-water, Photographer, Dennis Carbo
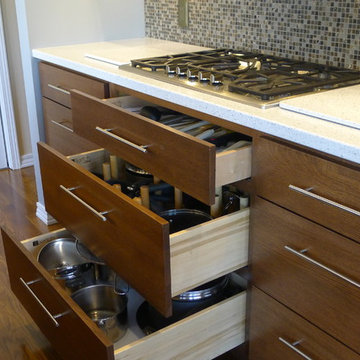
The clients called me in to help with finishing details on their kitchen remodel. They had already decided to do a lot of the work themselves and also decided on a cabinet company. I came into the project early enough to see a better layout to the original kitchen, then i was able to give my clients better options to choose from on the flow and aesthetics of the space. They already had an existing island but no sink, the refrigerator was an awkward walk away from the work space. We panned with everything moving and a much better flow was created, more storage than needed..that's always a good problem to have! Multiple storage drawers under the range, roll out trash, appliance garage for the coffee maker and much more. This was my first time working with non custom cabinets, it turned out wonderful with all the bells and whistles a dream kitchen should have.
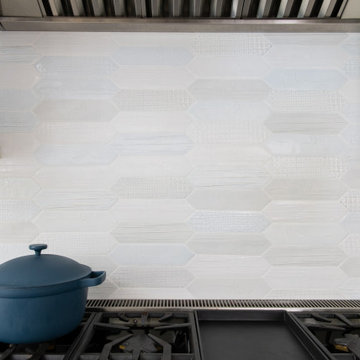
This full-length porcelain tile backsplash is unique textured to add additional dimension.
Cette photo montre une grande cuisine américaine chic en U avec un évier intégré, un placard avec porte à panneau encastré, des portes de placard blanches, un plan de travail en quartz modifié, une crédence blanche, une crédence en carreau de porcelaine, un électroménager en acier inoxydable, un sol en carrelage de porcelaine, îlot, un sol beige et un plan de travail blanc.
Cette photo montre une grande cuisine américaine chic en U avec un évier intégré, un placard avec porte à panneau encastré, des portes de placard blanches, un plan de travail en quartz modifié, une crédence blanche, une crédence en carreau de porcelaine, un électroménager en acier inoxydable, un sol en carrelage de porcelaine, îlot, un sol beige et un plan de travail blanc.
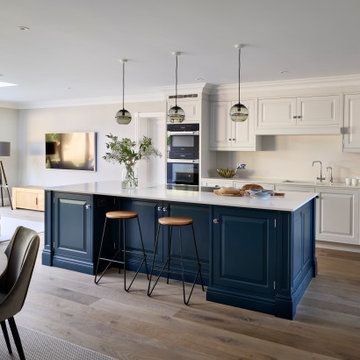
Working alongside our client’s building contractors, we were commissioned to design and make a bespoke in-frame hand-painted kitchen with a stunning island as the central focus. Situated in a 40 sq. metre open plan space, the 16 sq. metre kitchen has a door that leads on to a utility room, also designed by Simon Taylor Furniture.
Our clients wanted a traditional in frame hand-painted kitchen with raised and fielded panel doors and end panels with symmetrical framed pilasters on each corner of the island. They required plenty of storage and because of the island’s generous 3m x 1.3m dimensions, we were able to incorporate cupboards on both sides with a recessed area facing the kitchen for two bar stools. For the task side, we made 45cm oak dovetail drawers on either side of 90cm versions at the centre, with a cupboard at one end and a pull-out bin at the other. The drawers at the centre have a 40cm depth in order to sit in front of the concealed ventilation tower of the Novy Panorama 90cm vented downdraft induction hob that is situated flush within the worktop. When in use, the tower rises up by up to 30cm to withdraw cooking odours directly next to the pans, therefore no overhead extraction is required in the room. The island is painted in Hague Blue by Farrow & Ball, the white 20mm worktops are Misty Carrera Quartz by Caesarstone.
The run of cabinetry facing the island is painted in Dimpse by Farrow & Ball, includes a wet area with a 60cm Siemens integrated dishwasher within and a white undermount sink by Shaws of Darwen that includes an InSinkerator food waste disposer. A Hestia U-spout tap by Franke sits alongside a Quooker PRO3 Nordic Square boiling water tap. Overhead cupboards are in two sizes and base cabinetry features a two-door utility cupboard. To the left is a tall floor-to-ceiling housing featuring a bank of cooking appliances from the Pureline collection by Miele – a 45cm combination microwave above a 60cm pyrolytic single oven with a 29cm warming drawer. A storage cupboard sits above the appliance bank, with drawer beneath. At the other end of this run is a further floor-to-ceiling door front for a tall integrated larder fridge by Siemens.
To the left of the double doors leading to the family room, is a further run of floor-to-ceiling cabinetry, which incorporates a breakfast cabinet with bi-fold doors, a drawer for napkins and cutlery and a two-door cupboard beneath. This is next to a full-size pantry larder with oak internals and spice racks built into the doors. All chrome knobs and hinges are by Crofts and Assinder and the pendant lights are by John Lewis. In order to maintain the symmetry of the open plan room, the ceiling cornicing runs throughout the kitchen above all tall furniture.
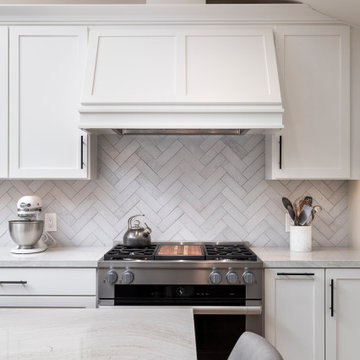
Cette image montre une grande cuisine américaine encastrable traditionnelle avec un évier intégré, un placard à porte shaker, des portes de placard blanches, un plan de travail en quartz modifié, une crédence blanche, une crédence en brique, un sol en bois brun, îlot, un sol multicolore, un plan de travail blanc et un plafond voûté.
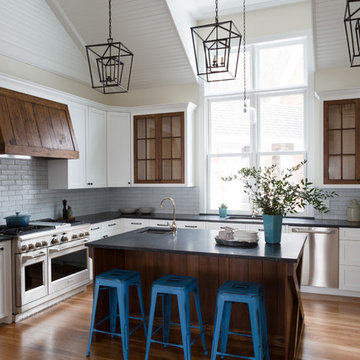
Rustic Kitchen with Soapstone Countertops, Waterworks Paver backsplash Tiles and Stained Oak island and upper cabinets
Réalisation d'une cuisine américaine tradition en U de taille moyenne avec un évier intégré, un placard à porte shaker, des portes de placard blanches, un plan de travail en stéatite, une crédence en carrelage de pierre, un électroménager en acier inoxydable, îlot et plan de travail noir.
Réalisation d'une cuisine américaine tradition en U de taille moyenne avec un évier intégré, un placard à porte shaker, des portes de placard blanches, un plan de travail en stéatite, une crédence en carrelage de pierre, un électroménager en acier inoxydable, îlot et plan de travail noir.
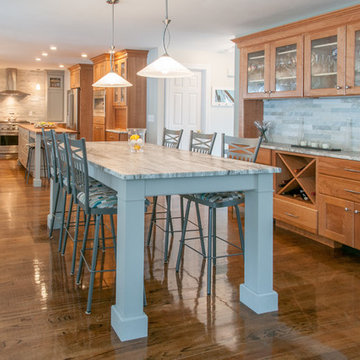
This beautiful transitional kitchen remodel features both natural cherry flat panel cabinetry alongside painted grey cabinets, stainless steel appliances and satin nickel hardware. The overall result is an upscale and airy space that anyone would want to spend time in. The oversize island is a contrast in cool grey which joins the kitchen to the adjacent dining area, tying the two spaces together. Countertops in cherry butcher block as well as fantasy brown granite bring contrast to the space. A custom table which seats up to 8 coordinates with the kitchen island. The sideboard in natural cherry with its Island Stone Himachal White backsplash provides storage and convenience and continues this expansive dining space which can be used for casual gatherings, everyday meals or formal dinners. Finally the rough-hew flooring with it's mixture of rich, deep wood tones alongside lighter shades finish off this exquisite space.
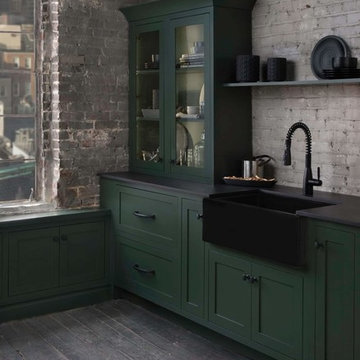
Cette photo montre une petite cuisine parallèle chic avec un évier intégré, des portes de placards vertess, une crédence grise, une crédence en brique, un électroménager de couleur, parquet foncé, un sol marron et plan de travail noir.
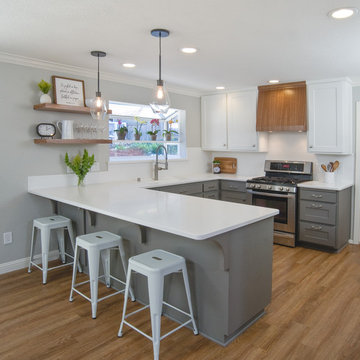
Aménagement d'une grande cuisine américaine classique en U avec un évier intégré, un placard à porte shaker, un plan de travail en surface solide, une crédence blanche, un électroménager en acier inoxydable, un sol en bois brun, une péninsule, un sol marron et un plan de travail blanc.
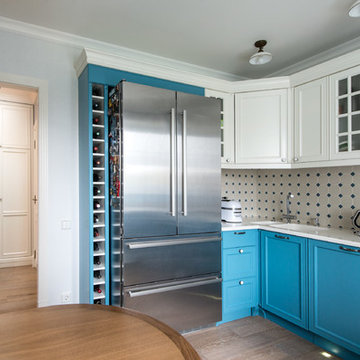
Автор Ольга Кондратова. Мы помогали реализовать, комплектовать, и изготавливали столярные изделия, включая кухню, стеллажи, шкафы, двери. Фотограф Александр Камачкин.
Idées déco de cuisines classiques avec un évier intégré
9