Idées déco de cuisines classiques avec un plan de travail en onyx
Trier par :
Budget
Trier par:Populaires du jour
161 - 180 sur 758 photos
1 sur 3
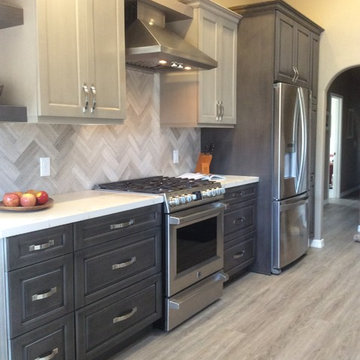
Réalisation d'une cuisine tradition en bois foncé de taille moyenne avec un placard avec porte à panneau surélevé, un plan de travail en onyx, une crédence marron, une crédence en céramique, un électroménager en acier inoxydable, parquet foncé, îlot et un sol marron.
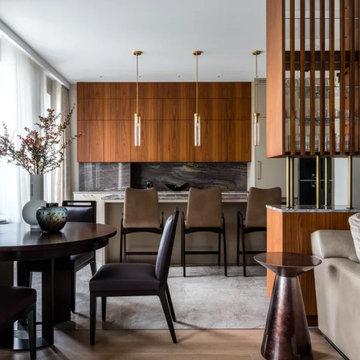
Cette photo montre une cuisine linéaire chic en bois foncé de taille moyenne avec un évier encastré, un placard avec porte à panneau encastré, un plan de travail en onyx, une crédence multicolore, une crédence en marbre, un électroménager noir, un sol en carrelage de céramique, îlot, un sol gris et un plan de travail violet.
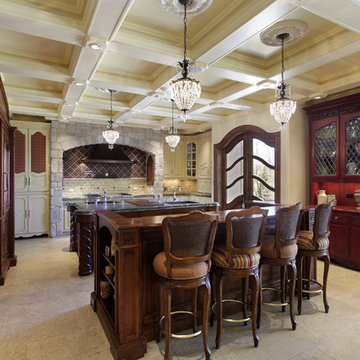
French Country Kitchen In Three Tones.
Idée de décoration pour une très grande cuisine américaine encastrable tradition en U et bois brun avec un évier encastré, un placard à porte vitrée, un plan de travail en onyx, une crédence beige, une crédence en carrelage de pierre, un sol en calcaire et 2 îlots.
Idée de décoration pour une très grande cuisine américaine encastrable tradition en U et bois brun avec un évier encastré, un placard à porte vitrée, un plan de travail en onyx, une crédence beige, une crédence en carrelage de pierre, un sol en calcaire et 2 îlots.
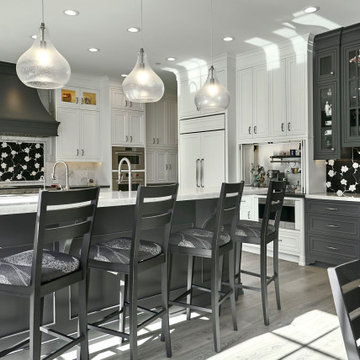
Idées déco pour une grande cuisine ouverte encastrable classique en L avec un évier de ferme, un placard à porte affleurante, des portes de placard blanches, un plan de travail en onyx, une crédence blanche, une crédence en quartz modifié, parquet clair, 2 îlots, un sol multicolore et un plan de travail blanc.
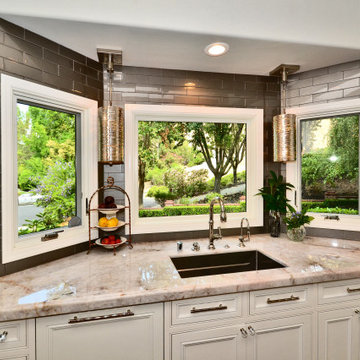
Cette image montre une cuisine américaine encastrable traditionnelle en U de taille moyenne avec un évier encastré, un placard à porte affleurante, des portes de placard blanches, un plan de travail en onyx, une crédence verte, une crédence en carrelage métro, parquet foncé, îlot, un sol marron et un plan de travail multicolore.
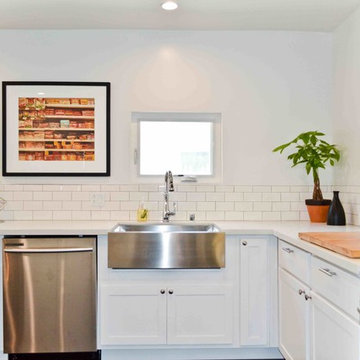
The old kitchen was dated and didn't meet the needs of today's current home buyers. Given the small kitchen footprint, we chose to keep everything white, bright, and light. We did not do upper cabinets in this kitchen to keep it from being claustrophobic. Additional widows were added to increase the natural sunlight. Silestone countertops were chosen as a sustainable and durable solution. The dark hardwood floors were continued into the kitchen to provide continuity and vastness.
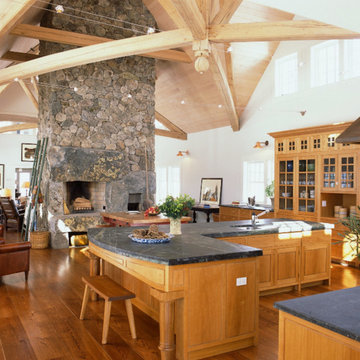
For project credits and additional information, please visit our portfolio page at timhine.com
Idées déco pour une grande cuisine ouverte classique en L et bois brun avec un évier posé, un plan de travail en onyx, un sol en bois brun et îlot.
Idées déco pour une grande cuisine ouverte classique en L et bois brun avec un évier posé, un plan de travail en onyx, un sol en bois brun et îlot.
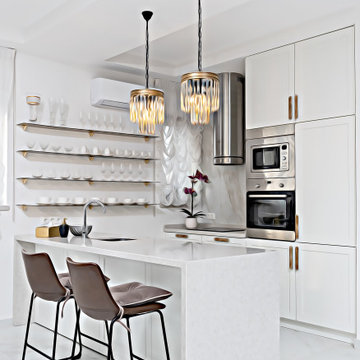
Clean modern kitchens is so timeless and versetile to decorate!
Cette image montre une cuisine américaine traditionnelle en L de taille moyenne avec un évier 1 bac, un placard à porte shaker, des portes de placard blanches, un plan de travail en onyx, une crédence beige, une crédence en dalle de pierre, un électroménager en acier inoxydable, un sol en carrelage de porcelaine, îlot, un sol blanc et un plan de travail blanc.
Cette image montre une cuisine américaine traditionnelle en L de taille moyenne avec un évier 1 bac, un placard à porte shaker, des portes de placard blanches, un plan de travail en onyx, une crédence beige, une crédence en dalle de pierre, un électroménager en acier inoxydable, un sol en carrelage de porcelaine, îlot, un sol blanc et un plan de travail blanc.
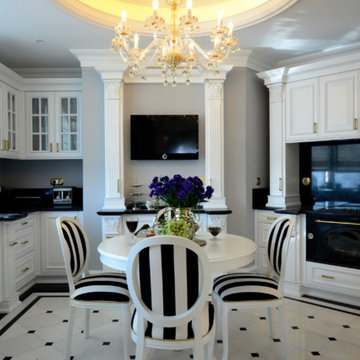
Cette image montre une cuisine traditionnelle en U de taille moyenne avec un évier 2 bacs, un plan de travail en onyx, une crédence noire, un électroménager noir et un sol en marbre.
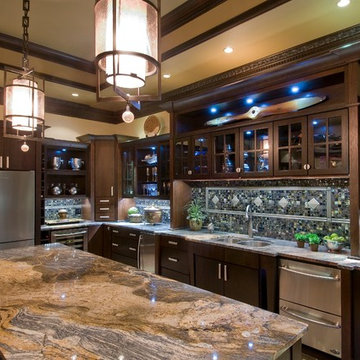
Réalisation d'une grande cuisine tradition en U et bois foncé fermée avec un évier encastré, un placard à porte plane, un plan de travail en onyx, une crédence métallisée, une crédence en mosaïque, un électroménager en acier inoxydable, un sol en ardoise, aucun îlot et un sol marron.
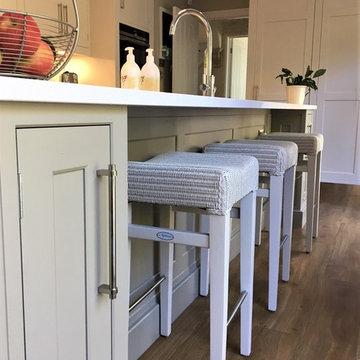
Aménagement d'une cuisine américaine classique en L de taille moyenne avec un évier 2 bacs, un placard à porte shaker, des portes de placard blanches, un plan de travail en onyx, une crédence miroir, un électroménager noir, un sol en carrelage de porcelaine, îlot, un sol multicolore et un plan de travail blanc.
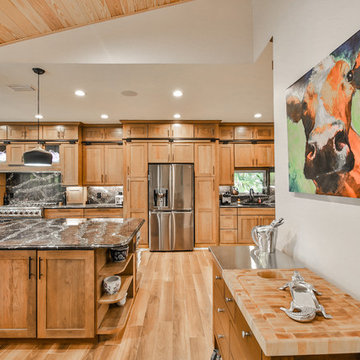
Idée de décoration pour une grande cuisine américaine tradition en U et bois brun avec un évier encastré, un placard avec porte à panneau encastré, un plan de travail en onyx, une crédence noire, une crédence en dalle de pierre, un électroménager en acier inoxydable, un sol en carrelage de porcelaine, îlot, un sol marron et plan de travail noir.
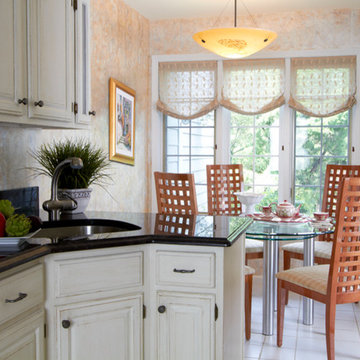
Cette photo montre une petite cuisine américaine chic en U et bois vieilli avec un évier encastré, un placard avec porte à panneau surélevé, un plan de travail en onyx, une crédence noire, une crédence en dalle de pierre, un sol en carrelage de céramique et aucun îlot.
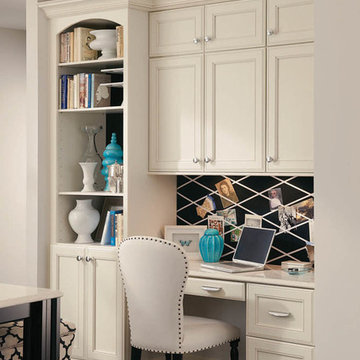
Luxe Transitional, Maple, DeNova Zircon, Quartz, Modern PC Knob, Hewitt Door Insert, Kitchen Island
Inspiration pour une grande cuisine américaine traditionnelle en L avec un évier encastré, un placard avec porte à panneau encastré, des portes de placard blanches, un plan de travail en onyx et îlot.
Inspiration pour une grande cuisine américaine traditionnelle en L avec un évier encastré, un placard avec porte à panneau encastré, des portes de placard blanches, un plan de travail en onyx et îlot.
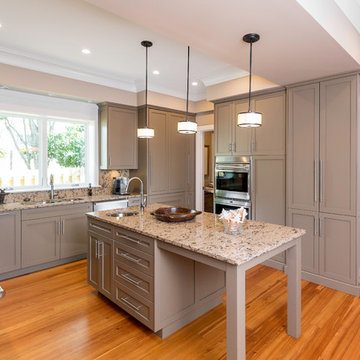
Greg Riegler
Inspiration pour une grande cuisine américaine traditionnelle en U avec un évier encastré, un placard à porte shaker, des portes de placard marrons, un plan de travail en onyx, une crédence multicolore, une crédence en céramique, un électroménager en acier inoxydable, un sol en bois brun et îlot.
Inspiration pour une grande cuisine américaine traditionnelle en U avec un évier encastré, un placard à porte shaker, des portes de placard marrons, un plan de travail en onyx, une crédence multicolore, une crédence en céramique, un électroménager en acier inoxydable, un sol en bois brun et îlot.
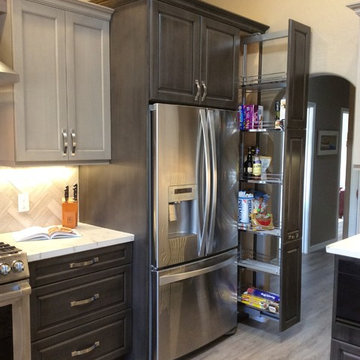
Idée de décoration pour une cuisine tradition en bois foncé de taille moyenne avec un placard avec porte à panneau surélevé, un plan de travail en onyx, une crédence marron, une crédence en céramique, un électroménager en acier inoxydable, parquet foncé, îlot et un sol marron.
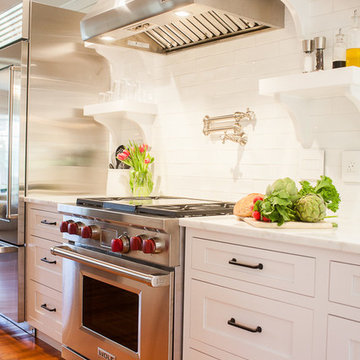
Pinxit Photography
Réalisation d'une grande cuisine américaine tradition avec un évier de ferme, un placard à porte plane, des portes de placard blanches, un plan de travail en onyx, une crédence blanche, une crédence en carrelage métro, un électroménager en acier inoxydable, un sol en bois brun et îlot.
Réalisation d'une grande cuisine américaine tradition avec un évier de ferme, un placard à porte plane, des portes de placard blanches, un plan de travail en onyx, une crédence blanche, une crédence en carrelage métro, un électroménager en acier inoxydable, un sol en bois brun et îlot.
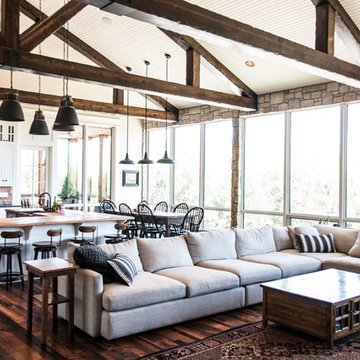
Cette photo montre une très grande cuisine ouverte chic en L avec un évier encastré, un placard avec porte à panneau surélevé, des portes de placard blanches, un plan de travail en onyx, une crédence rouge, une crédence en brique, un électroménager en acier inoxydable, parquet foncé et îlot.
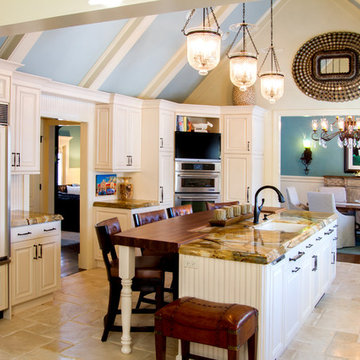
Our empty nester clients purchased a lovely Burr Ridge cottage with the plan to create their dream home. Their main objective when they first met with LaMantia architectural designer Jackie Prazak was to create a kitchen large enough to accommodate their extended (and now grown) family. After several design revisions the clients agreed to give up a Bedroom and a Powder Room to gain the enlarged Kitchen, Walk-in Master Closet and a separate double-entry Laundry Room they so desired.
By moving the kitchen wall 3’ we were able to accommodate the large Kitchen and Island the clients so desired.
The main entry to the Kitchen was both moved and enlarged to enhance the arrival and the view into the enlarged space.
We were also able to reclaim attic space and create the volume ceiling with added beams to continue the theme of the Living and Dining Room ceilings. At this point LaMantia kitchen designer Katie Suva, CKD, CBD joined the team to begin the detailing of the cabinet layout.
The Family Room, with its new large stone flooring was recreated with specialties galore; including a walk-up wet Bar. We were also able to re-purpose the existing Study into a Guest Bedroom with built-in closets and cabinetry. What was once a laundry space now became a new large Laundry Room accessed from both the Master Walk-in Closet and the hallway.
In the Master Bedroom the exterior entry door was replaced with large open glass window panels. The Master Bath ceiling was reworked to accommodate a soaring Master Shower. And then there was the enlarged Master Closet that speaks for itself!
The existing Solarium took on a different personality with a re-aligned entry door and built-in cabinetry. This room now houses all the home office and craft activities.
The scope of this project included every room in the residence, with the utmost attention paid to every detail, and the outcome is definitely worthy of the Professional Remodeling 2014 Gold Award it just won!
Follow the link below to read about the designer of this project Jackie Prazak http://lamantia.com/designers/jackie-prazak/
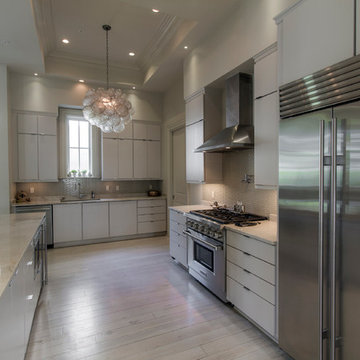
Interior design by Vikki Leftwich, furnishings from Villa Vici ||
photography by J. Stephen Young
Cette image montre une cuisine parallèle traditionnelle de taille moyenne avec un évier encastré, un placard à porte plane, des portes de placard beiges, un plan de travail en onyx, une crédence beige, une crédence en carreau de verre, un électroménager en acier inoxydable et parquet clair.
Cette image montre une cuisine parallèle traditionnelle de taille moyenne avec un évier encastré, un placard à porte plane, des portes de placard beiges, un plan de travail en onyx, une crédence beige, une crédence en carreau de verre, un électroménager en acier inoxydable et parquet clair.
Idées déco de cuisines classiques avec un plan de travail en onyx
9