Idées déco de cuisines classiques avec un sol en calcaire
Trier par :
Budget
Trier par:Populaires du jour
121 - 140 sur 4 986 photos
1 sur 3
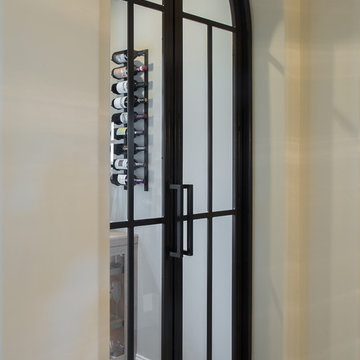
Our client desired a bespoke farmhouse kitchen and sought unique items to create this one of a kind farmhouse kitchen their family. We transformed this kitchen by changing the orientation, removed walls and opened up the exterior with a 3 panel stacking door.
The oversized pendants are the subtle frame work for an artfully made metal hood cover. The statement hood which I discovered on one of my trips inspired the design and added flare and style to this home.
Nothing is as it seems, the white cabinetry looks like shaker until you look closer it is beveled for a sophisticated finish upscale finish.
The backsplash looks like subway until you look closer it is actually 3d concave tile that simply looks like it was formed around a wine bottle.
We added the coffered ceiling and wood flooring to create this warm enhanced featured of the space. The custom cabinetry then was made to match the oak wood on the ceiling. The pedestal legs on the island enhance the characterizes for the cerused oak cabinetry.
Fabulous clients make fabulous projects.
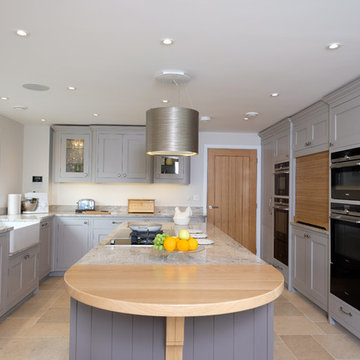
On one side you have a bank of tall units which is the main storage and cooker centre. In the centre behind the bespoke oak roller shutter is the Budds breakfast centre. The coffee machine, toaster and a small sink with Quooker kettle tap is all housed within this compact area that can be closed off when not in use.
Either side of that is two top of the range Siemens single ovens, a steam oven, compact microwave and oven as well as two warming drawers.
Capping off the tall units is a full height, fully integrated fridge (RHS) and freezer (LHS).
Photo credit: Mark Johnson.
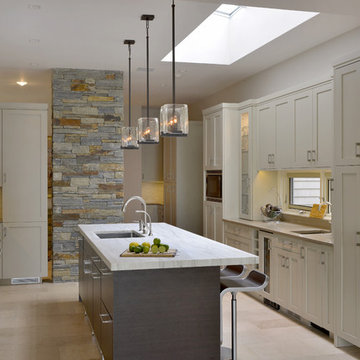
Westchester, New York kitchen is part of a larger great room design. Stainless steel appliances, grey center island and natural stone wall unify the color scheme.
Peter Krupenye Photographer
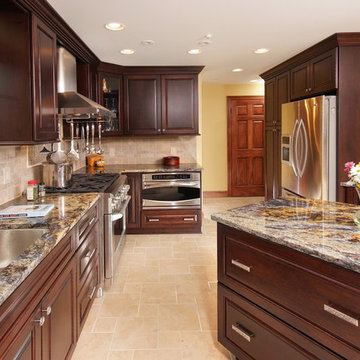
This wonderful home needed a bigger kitchen but the owner did not want to add on so we redefined the space to create a beatiful new kitchen with custom cherry cabinets and granite tops
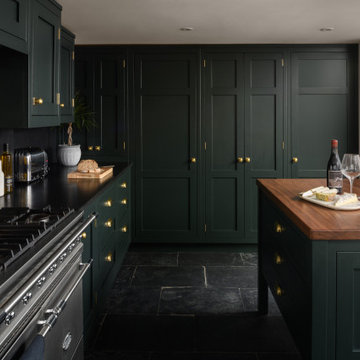
Aménagement d'une cuisine américaine encastrable classique en U de taille moyenne avec un évier posé, un placard à porte shaker, des portes de placards vertess, un plan de travail en granite, une crédence noire, une crédence miroir, un sol en calcaire, îlot, un sol noir et plan de travail noir.
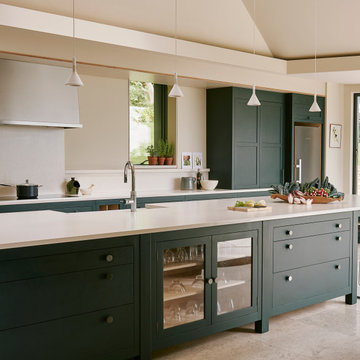
Cette photo montre une très grande cuisine chic avec un évier de ferme, un placard à porte shaker, des portes de placards vertess, un plan de travail en surface solide, un sol en calcaire, îlot, une crédence blanche, un sol beige et un plan de travail blanc.
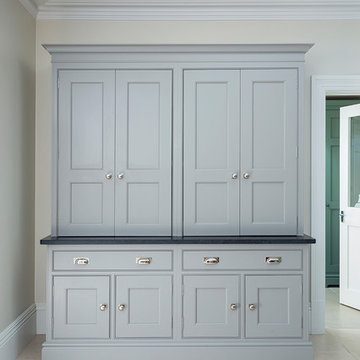
Classic tailored furniture is married with the very latest appliances from Sub Zero and Wolf to provide a kitchen of distinction, designed to perfectly complement the proportions of the room.
The design is practical and inviting but with every modern luxury included.
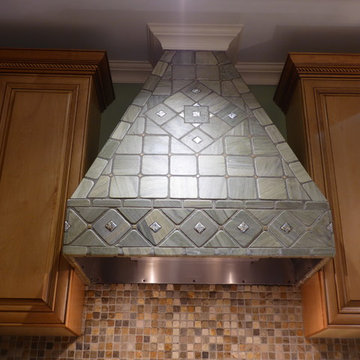
Cette image montre une cuisine américaine traditionnelle en U et bois foncé de taille moyenne avec un évier encastré, un placard avec porte à panneau surélevé, un plan de travail en granite, une crédence blanche, une crédence en feuille de verre, un électroménager en acier inoxydable, un sol en calcaire, îlot et un sol beige.
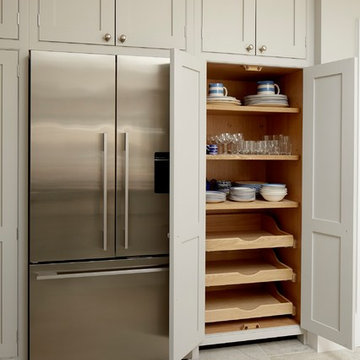
Framed Shaker crockery larder painted in Little Greene 'French Grey'.
Photo by Rowland Roques-O'Neil.
Idées déco pour une grande cuisine ouverte classique en U avec un évier de ferme, un placard à porte shaker, des portes de placard grises, un plan de travail en surface solide, une crédence en marbre, un électroménager en acier inoxydable, un sol en calcaire, îlot et plan de travail noir.
Idées déco pour une grande cuisine ouverte classique en U avec un évier de ferme, un placard à porte shaker, des portes de placard grises, un plan de travail en surface solide, une crédence en marbre, un électroménager en acier inoxydable, un sol en calcaire, îlot et plan de travail noir.
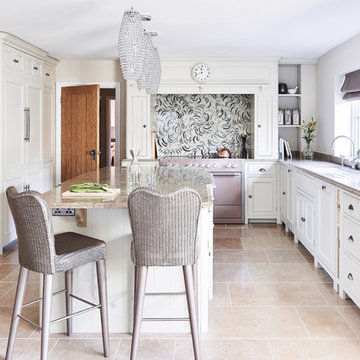
The stunning kitchen features a combination of Ben Heath bespoke and Neptune cabinetry. The kitchen is finished in Neptune's water-based Old Chalk paint with a Blue Grey limestone worktop and a Cognac satino limestone flooring. The tall cabinet housing has an integrated Combi Microwave and a Steamer Oven. The bar stools add a nice texture to the kitchen.
Photos by Adam Carter Photography
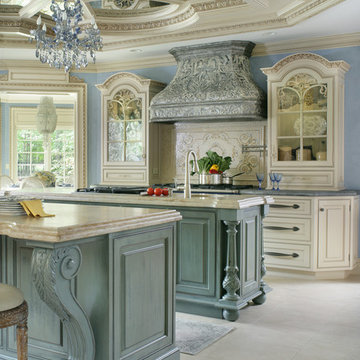
A Traditional Kitchen with a touch of Glitz & Glam. This kitchen features 2 islands with our antiqued blue finish, the perimeter is creme with a brown glaze, limestone floors, the tops are Jerusalem Grey-Gold limestone, an antiqued mirror ceiling detail, our custom tin hood & refrigerator panels, a La Cornue CornuFe 110, a TopBrewer, and a hand-carved farm sink.
Fun Fact: This was the first kitchen in the US to have a TopBrewer installed in it!
Peter Rymwid (www.PeterRymwid.com)
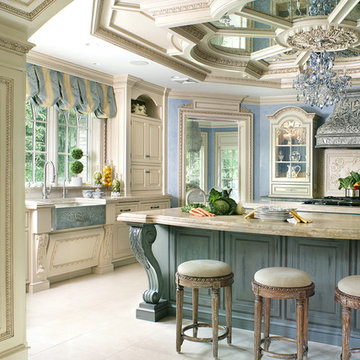
A Traditional Kitchen with a touch of Glitz & Glam. This kitchen features 2 islands with our antiqued blue finish, the perimeter is creme with a brown glaze, limestone floors, the tops are Jerusalem Grey-Gold limestone, an antiqued mirror ceiling detail, our custom tin hood & refrigerator panels, a La Cornue CornuFe 110, a TopBrewer, and a hand-carved farm sink.
Fun Fact: This was the first kitchen in the US to have a TopBrewer installed in it!
Peter Rymwid (www.PeterRymwid.com)
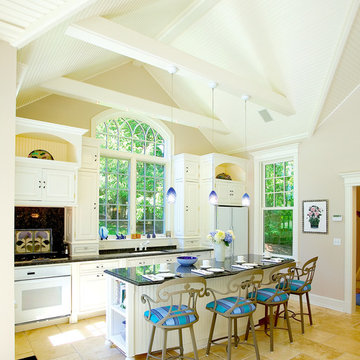
Olson Photographic
Cette photo montre une cuisine ouverte parallèle chic de taille moyenne avec un évier encastré, un placard à porte affleurante, des portes de placard blanches, un plan de travail en granite, une crédence noire, une crédence en dalle de pierre, un électroménager blanc, un sol en calcaire et îlot.
Cette photo montre une cuisine ouverte parallèle chic de taille moyenne avec un évier encastré, un placard à porte affleurante, des portes de placard blanches, un plan de travail en granite, une crédence noire, une crédence en dalle de pierre, un électroménager blanc, un sol en calcaire et îlot.
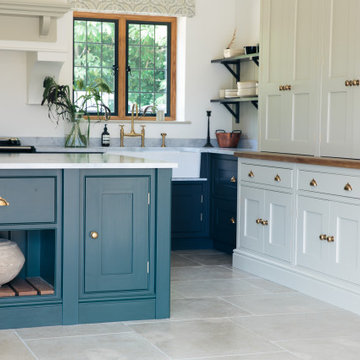
Cette photo montre une grande cuisine chic avec un évier de ferme, un placard à porte affleurante, des portes de placards vertess, plan de travail en marbre, un sol en calcaire, îlot, un sol beige et un plan de travail gris.
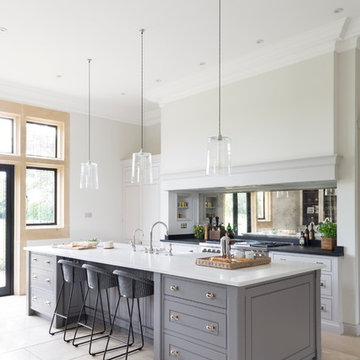
We were delighted to work with the homeowners of this breathtakingly beautiful luxury home in Ascot, Berkshire to create their dream kitchen.
Comprising a large open plan kitchen / dining space, utility room, boot room and laundry room, the project was almost completely a blank canvas except for the kitchen the house came with which was cramped and ill-fitting for the large space.
With three young children, the home needed to serve the needs of the family first but also needed to be suitable for entertaining on a reasonably large level. The kitchen features a host of cooking appliances designed with entertaining in mind including the legendary Wolf Duel fuel Range with Charbroiler with a Westin extractor. Opposite the Wolf range and integrated into the island are a Miele microwave and Miele sous chef warming drawer.
The large kitchen island acts the main prep area and includes a Villeroy & Boch Double Butler Sink with insinkerator waste disposal, Perrin & Rowe Callisto Mixer Tap with rinse and a Quooker Pro Vaq 3 Classic tap finished in polished nickel. The eurocargo recycling pullout bins are located in the island with a Miele dishwasher handily located either side to ensure maximum efficiency. Choosing the iconic Sub-Zero fridge freezer for this kitchen was a super choice for this large kitchen / dining area and provides ample storage.
The dining area has a Weathered Oak Refectory Table by Humphrey Munson. The table seats 10 so works really well for entertaining friends and family in the open plan kitchen / dining area. The seating is by Vincent Sheppard which is perfect for a family with young children because they can be easily maintained.
Photo credit: Paul Craig
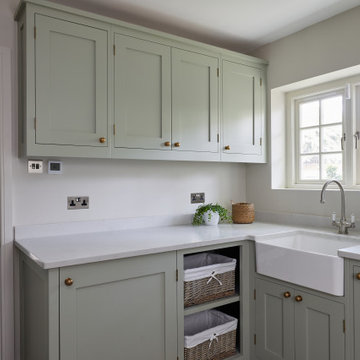
We designed a compact and functional utility room for our client. Although it is small in size, we were able to include a Belfast sink, two washing machines, a tumble dryer as well as space to store an ironing board and brooms, not to mention the open base cabinet and wall units. Painted in Little Green Normandy Grey, the cabinetry goes well with the other grey tones used throughout the house, in the kitchen and hallway.
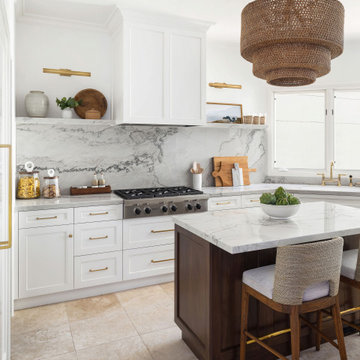
Beautiful kitchen remodel on the San Diego Bay.
Cette photo montre une grande cuisine encastrable chic en U fermée avec un évier encastré, un placard à porte affleurante, des portes de placard blanches, un plan de travail en quartz, une crédence grise, une crédence en dalle de pierre, un sol en calcaire, îlot, un sol beige et un plan de travail gris.
Cette photo montre une grande cuisine encastrable chic en U fermée avec un évier encastré, un placard à porte affleurante, des portes de placard blanches, un plan de travail en quartz, une crédence grise, une crédence en dalle de pierre, un sol en calcaire, îlot, un sol beige et un plan de travail gris.
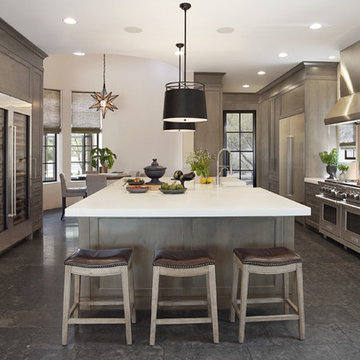
Idées déco pour une grande cuisine américaine classique en U avec un évier de ferme, un placard à porte shaker, des portes de placard marrons, une crédence métallisée, un électroménager en acier inoxydable, îlot, un sol gris, un plan de travail blanc, plan de travail en marbre, une crédence en marbre et un sol en calcaire.
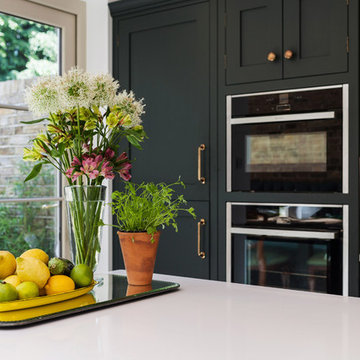
A stunning period property in the heart of London, the homeowners of this beautiful town house have created a stunning, boutique hotel vibe throughout, and Burlanes were commissioned to design and create a kitchen with charisma and rustic charm.
Handpainted in Farrow & Ball 'Studio Green', the Burlanes Hoyden cabinetry is handmade to fit the dimensions of the room exactly, complemented perfectly with Silestone worktops in 'Iconic White'.
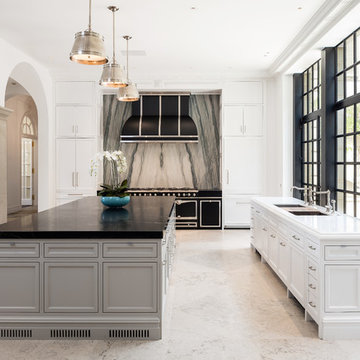
Stephen Reed Photography
Aménagement d'une très grande cuisine américaine classique avec un évier encastré, un placard avec porte à panneau encastré, des portes de placard blanches, un plan de travail en quartz, une crédence grise, une crédence en dalle de pierre, un électroménager blanc, un sol en calcaire, 2 îlots, un sol beige et un plan de travail blanc.
Aménagement d'une très grande cuisine américaine classique avec un évier encastré, un placard avec porte à panneau encastré, des portes de placard blanches, un plan de travail en quartz, une crédence grise, une crédence en dalle de pierre, un électroménager blanc, un sol en calcaire, 2 îlots, un sol beige et un plan de travail blanc.
Idées déco de cuisines classiques avec un sol en calcaire
7