Idées déco de cuisines classiques avec un sol marron
Trier par :
Budget
Trier par:Populaires du jour
141 - 160 sur 159 810 photos
1 sur 3
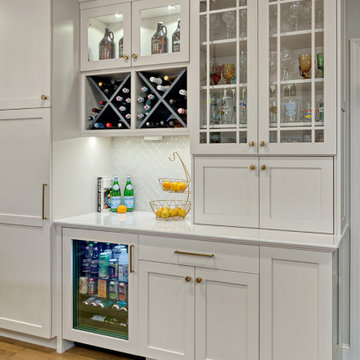
Dry bar for entertaining needs.
Aménagement d'une petite cuisine linéaire classique avec des portes de placard blanches, un plan de travail en granite, une crédence grise, une crédence en céramique, un sol en bois brun, un sol marron et un plan de travail blanc.
Aménagement d'une petite cuisine linéaire classique avec des portes de placard blanches, un plan de travail en granite, une crédence grise, une crédence en céramique, un sol en bois brun, un sol marron et un plan de travail blanc.
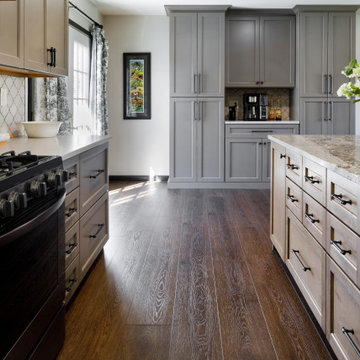
Rich deep brown tones of walnut and chocolate finished with a subtle wire-brush. A classic color range that is comfortable in both traditional and modern designs. With the Modin Collection, we have raised the bar on luxury vinyl plank. The result is a new standard in resilient flooring. Modin offers true embossed in register texture, a low sheen level, a rigid SPC core, an industry-leading wear layer, and so much more.

This kitchen and breakfast room underwent a MAJOR transformation. From the configuration and layout to every surface and fixture! We removed an eye sore of a post, replaced the ceramic tile floors with natural hardwoods which were continued from the living area to create better continuity and flow. The cabinets were refaced, where possible, we kept the existing cabinetry to save the budget and the Earth! Take a walk through of the space and look a the BEFORE to get the full WOW factor.

Réalisation d'une cuisine tradition avec un évier encastré, un placard à porte plane, des portes de placard blanches, plan de travail en marbre, une crédence grise, une crédence en marbre, un électroménager en acier inoxydable, un sol en bois brun, îlot, un sol marron, plan de travail noir et poutres apparentes.
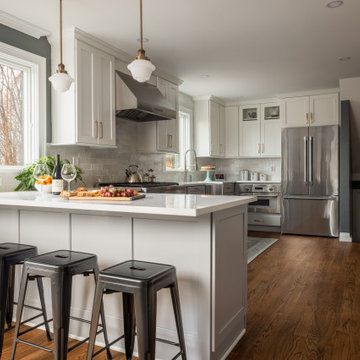
This kitchen/dining remodel in Warren, NJ has truly outdone itself in this new layout! The color choice brought vibrance to this space. The sense of togetherness in a kitchen and dining room is just the thing to accomplish.

Cette image montre une petite cuisine traditionnelle en L avec un évier 1 bac, un placard à porte shaker, des portes de placard blanches, un plan de travail en quartz, une crédence blanche, une crédence en marbre, un électroménager en acier inoxydable, un sol en vinyl, une péninsule, un sol marron et un plan de travail blanc.

A neutral color palette punctuated by warm wood tones and large windows create a comfortable, natural environment that combines casual southern living with European coastal elegance. The 10-foot tall pocket doors leading to a covered porch were designed in collaboration with the architect for seamless indoor-outdoor living. Decorative house accents including stunning wallpapers, vintage tumbled bricks, and colorful walls create visual interest throughout the space. Beautiful fireplaces, luxury furnishings, statement lighting, comfortable furniture, and a fabulous basement entertainment area make this home a welcome place for relaxed, fun gatherings.
---
Project completed by Wendy Langston's Everything Home interior design firm, which serves Carmel, Zionsville, Fishers, Westfield, Noblesville, and Indianapolis.
For more about Everything Home, click here: https://everythinghomedesigns.com/
To learn more about this project, click here:
https://everythinghomedesigns.com/portfolio/aberdeen-living-bargersville-indiana/

Aménagement d'une cuisine classique en L de taille moyenne avec un évier encastré, un placard à porte shaker, des portes de placard noires, un plan de travail en quartz modifié, une crédence blanche, une crédence en quartz modifié, un électroménager en acier inoxydable, parquet foncé, îlot, un sol marron et un plan de travail blanc.

Cette photo montre une grande cuisine encastrable chic en L avec un évier encastré, un placard avec porte à panneau encastré, des portes de placard bleues, un plan de travail en quartz, une crédence multicolore, une crédence en mosaïque, parquet foncé, îlot, un sol marron et un plan de travail blanc.

Exemple d'une cuisine américaine chic en L de taille moyenne avec un évier de ferme, un placard à porte shaker, des portes de placard blanches, un plan de travail en quartz modifié, une crédence blanche, un électroménager en acier inoxydable, parquet foncé, îlot, un sol marron, un plan de travail blanc et poutres apparentes.

Exemple d'une petite cuisine chic en U avec un évier encastré, un placard à porte shaker, des portes de placard grises, un plan de travail en quartz modifié, une crédence blanche, une crédence en carrelage métro, un électroménager en acier inoxydable, un sol en bois brun, un plan de travail blanc et un sol marron.

Idées déco pour une petite cuisine ouverte classique en U avec un évier de ferme, un placard à porte shaker, des portes de placards vertess, un plan de travail en quartz modifié, une crédence blanche, une crédence en carreau de porcelaine, un électroménager en acier inoxydable, un sol en bois brun, îlot, un sol marron et un plan de travail blanc.
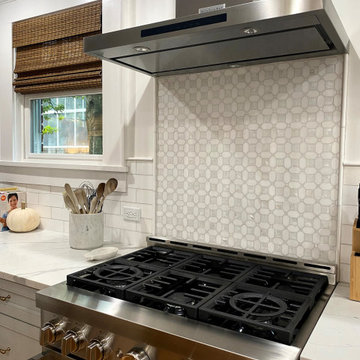
The range wall post renovation. A wall was opened, windows were adjusted and the range was moved from the other wall to this location. Details include bamboo window shades to add warmth and a pearly white mosaic marble over range for high-end detailing.

Idées déco pour une petite cuisine ouverte encastrable et beige et blanche classique en U avec un évier de ferme, un placard à porte affleurante, des portes de placard blanches, une crédence grise, une crédence en céramique, un sol en carrelage de porcelaine, une péninsule, un sol marron et un plan de travail marron.
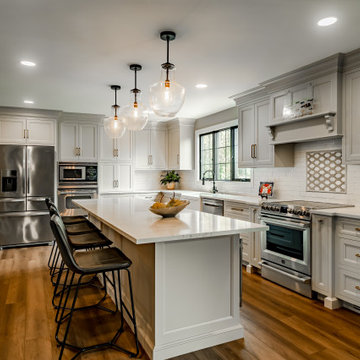
Réalisation d'une cuisine américaine tradition en L de taille moyenne avec un évier de ferme, un placard à porte plane, des portes de placard beiges, un plan de travail en quartz modifié, une crédence blanche, une crédence en céramique, un électroménager en acier inoxydable, îlot, un sol marron et un plan de travail blanc.
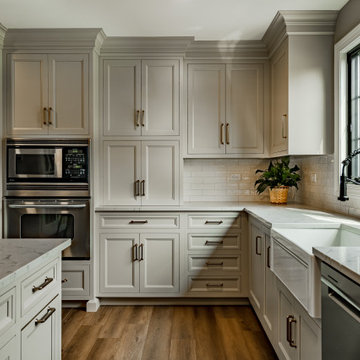
Inspiration pour une cuisine américaine traditionnelle en L de taille moyenne avec un évier de ferme, un placard à porte plane, des portes de placard beiges, un plan de travail en quartz modifié, une crédence blanche, une crédence en céramique, un électroménager en acier inoxydable, îlot, un sol marron et un plan de travail blanc.

A grand Larchmont Tudor with original millwork and details was ready for a new kitchen after raising the kids and spending decades cooking in a cramped dark kitchen. Designer Sarah Robertson of Studio Dearborn helped her client achieve a look that blended perfectly with the Tudor home. The kitchen was bumped out a bit to open up the space, and new millwork was designed to bring the original Tudor charm into the modernized kitchen space. A geometric Ann Sacks tile introduces shape and texture to the space, and a little modern edginess, while the cabinetry and doors reflect the old world motifs of a Tudor revival.
Photos Adam Macchia. For more information, you may visit our website at www.studiodearborn.com or email us at info@studiodearborn.com.

Réalisation d'une cuisine tradition en L avec un placard à porte shaker, des portes de placard blanches, un plan de travail en quartz modifié, une crédence bleue, une crédence en carreau de porcelaine, un sol marron et un plan de travail blanc.
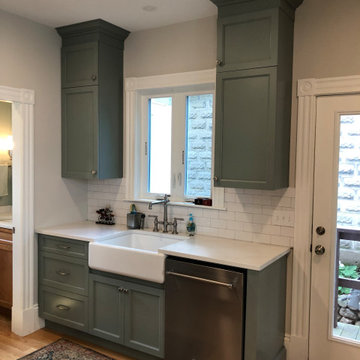
This kitchen was completely gutted and we added a Powder Room in the space that was the old walk in pantry. The client was adventurous and loved green, so we choose Benjamin Moore's Carolina Gull as the main cabinet color with a natural cherry island. All cabinets are from Lauriermax. Silestone Calcutta Gold countertops

Exemple d'une arrière-cuisine chic en L avec un placard à porte shaker, des portes de placard grises, aucun îlot, un plan de travail blanc, un sol en bois brun et un sol marron.
Idées déco de cuisines classiques avec un sol marron
8