Idées déco de cuisines classiques avec un sol orange
Trier par :
Budget
Trier par:Populaires du jour
61 - 80 sur 1 086 photos
1 sur 3
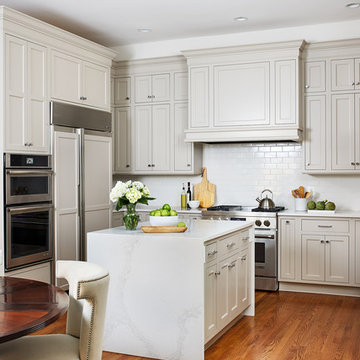
Project Developer Samantha Klickna
https://www.houzz.com/pro/samanthaklickna/samantha-klickna-case-design-remodeling-inc
Designer Elena Eskandari
https://www.houzz.com/pro/eeskandari/elena-eskandari-case-design-remodeling-inc?lt=hl
Photography: Stacy Zarin Goldberg 2018

Champagne gold, blue, white and organic wood floors, makes this kitchen lovely and ready to make statement.
Blue Island give enough contrast and accent in the area.
We love how everything came together.
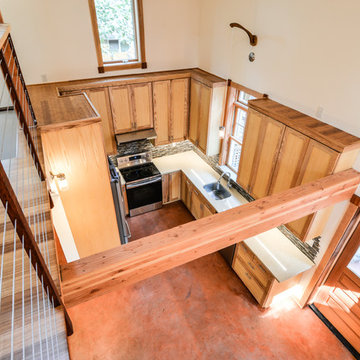
Aménagement d'une cuisine américaine classique en U de taille moyenne avec un évier encastré, un placard avec porte à panneau encastré, des portes de placard beiges, un plan de travail en quartz modifié, une crédence multicolore, une crédence en carreau briquette, un électroménager en acier inoxydable, carreaux de ciment au sol, aucun îlot, un sol orange et un plan de travail gris.
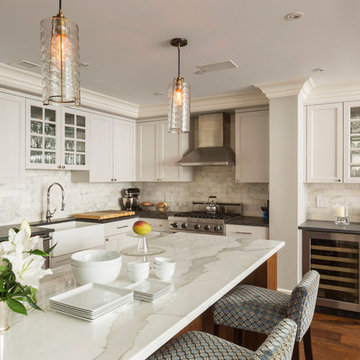
Exemple d'une cuisine chic en L avec un évier de ferme, un placard à porte vitrée, des portes de placard blanches, plan de travail en marbre, une crédence blanche, une crédence en marbre, un électroménager en acier inoxydable, un sol en bois brun, îlot et un sol orange.
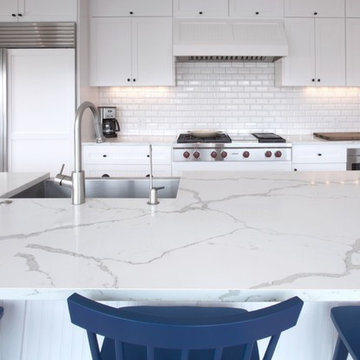
Exemple d'une grande cuisine américaine encastrable chic en L avec un évier de ferme, un placard à porte shaker, des portes de placard blanches, un plan de travail en quartz modifié, une crédence blanche, une crédence en carrelage métro, tomettes au sol, îlot et un sol orange.
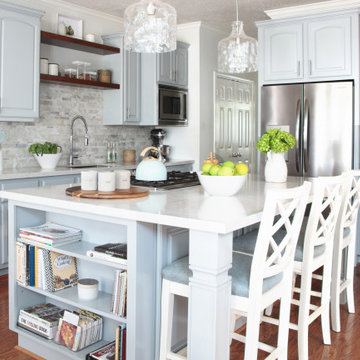
The Cabinetry is all painted in a soft blue/grey (Sherwin Williams Mineral Deposit 7652 ) and the walls are painted in (Sherwin Williams Frosty White 6196) The island was custom made to function for them. They requested lots of storage so we designed storage in the front of the island as well and the left side was open shelved for cookbooks. Counters are quartz from LG. I love using Quartz for a more durable option keeping it family-friendly. We opted for a nice stone mosaic from Daltile – Sublimity Namaste.

The homeowner felt closed-in with a small entry to the kitchen which blocked off all visual and audio connections to the rest of the first floor. The small and unimportant entry to the kitchen created a bottleneck of circulation between rooms. Our goal was to create an open connection between 1st floor rooms, make the kitchen a focal point and improve general circulation.
We removed the major wall between the kitchen & dining room to open up the site lines and expose the full extent of the first floor. We created a new cased opening that framed the kitchen and made the rear Palladian style windows a focal point. White cabinetry was used to keep the kitchen bright and a sharp contrast against the wood floors and exposed brick. We painted the exposed wood beams white to highlight the hand-hewn character.
The open kitchen has created a social connection throughout the entire first floor. The communal effect brings this family of four closer together for all occasions. The island table has become the hearth where the family begins and ends there day. It's the perfect room for breaking bread in the most casual and communal way.

Traditional Kitchen with Formal Style
Idées déco pour une très grande cuisine américaine classique en L avec un placard avec porte à panneau surélevé, des portes de placard beiges, un électroménager en acier inoxydable, un évier encastré, un plan de travail en granite, une crédence multicolore, une crédence en granite, un sol en travertin, îlot, un sol orange et un plan de travail beige.
Idées déco pour une très grande cuisine américaine classique en L avec un placard avec porte à panneau surélevé, des portes de placard beiges, un électroménager en acier inoxydable, un évier encastré, un plan de travail en granite, une crédence multicolore, une crédence en granite, un sol en travertin, îlot, un sol orange et un plan de travail beige.
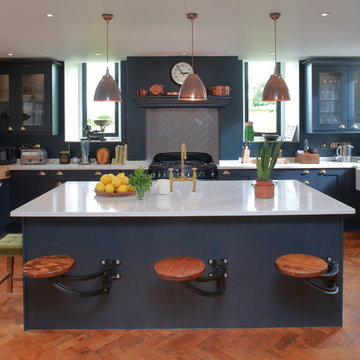
Jon Furley
Kitchen at The Chapel
Available to rent for holiday let
Cette photo montre une cuisine chic en U de taille moyenne avec un évier de ferme, un plan de travail en surface solide, un sol en bois brun, îlot, des portes de placard bleues, une crédence en céramique, un placard à porte vitrée, une crédence grise, un électroménager noir et un sol orange.
Cette photo montre une cuisine chic en U de taille moyenne avec un évier de ferme, un plan de travail en surface solide, un sol en bois brun, îlot, des portes de placard bleues, une crédence en céramique, un placard à porte vitrée, une crédence grise, un électroménager noir et un sol orange.
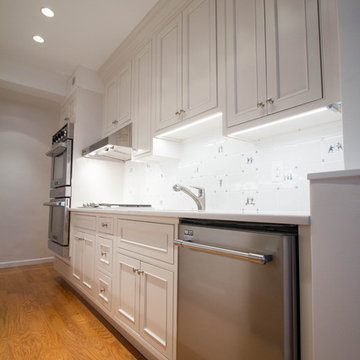
Under-cabinet lighting not only added some great ambience lighting but great task lighting for everyday cooking. We can't stress enough how helpful it is to have a beautifully lit surface to prepare your meals.
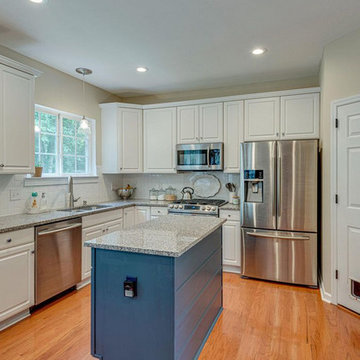
$5,000 Kitchen makeover: We kept the 1990s cabinets and updated this space with paint, new appliances and a subway backsplash for a modern farmhouse feel.
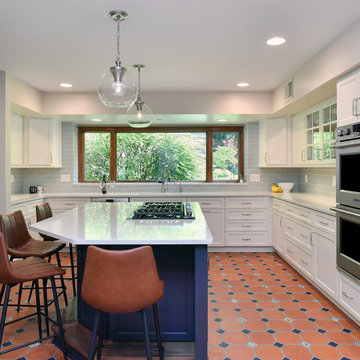
A beautiful space to relax and to entertain in this update to a home built in 1924. This spacious kitchen is a perfect place to cook as well as sit down to eat at the built in island seating.
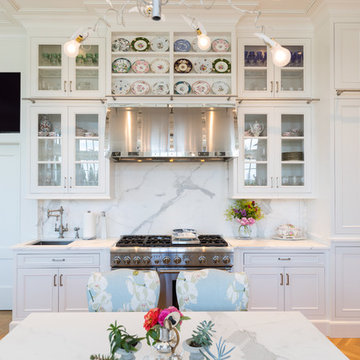
A large plate display area sits above the custom-made stainless steel hood. The upper cabinet sections are accessed using the stainless steel library ladder system. Next to the book case is a full-depth pantry.
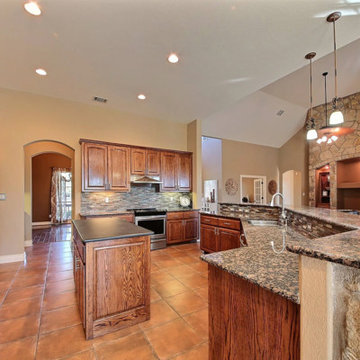
Idées déco pour une grande cuisine ouverte linéaire classique en bois foncé avec un évier encastré, un placard avec porte à panneau surélevé, un plan de travail en granite, une crédence multicolore, une crédence en carreau briquette, un électroménager en acier inoxydable, tomettes au sol, 2 îlots, un sol orange et un plan de travail multicolore.
Residential Kitchen $120,001 and Over,
Harrell Remodeling, Inc. with designer Debra Winston and team member Slaughterbeck Floors, Inc.
Aménagement d'une cuisine encastrable classique en L avec un évier encastré, un placard à porte shaker, des portes de placard blanches, un sol en bois brun, îlot et un sol orange.
Aménagement d'une cuisine encastrable classique en L avec un évier encastré, un placard à porte shaker, des portes de placard blanches, un sol en bois brun, îlot et un sol orange.
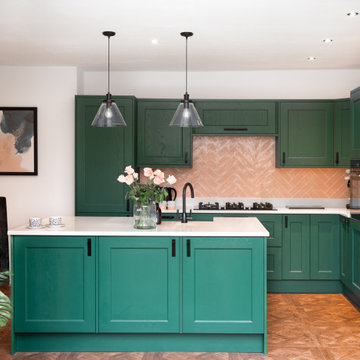
This stunning shaker style kitchen painted in Little Greene PUCK with stand alone Island.
Cette image montre une grande cuisine ouverte parallèle traditionnelle avec un évier de ferme, un placard à porte shaker, des portes de placards vertess, un plan de travail en granite, une crédence en céramique, un électroménager noir, îlot, un plan de travail blanc, une crédence orange et un sol orange.
Cette image montre une grande cuisine ouverte parallèle traditionnelle avec un évier de ferme, un placard à porte shaker, des portes de placards vertess, un plan de travail en granite, une crédence en céramique, un électroménager noir, îlot, un plan de travail blanc, une crédence orange et un sol orange.
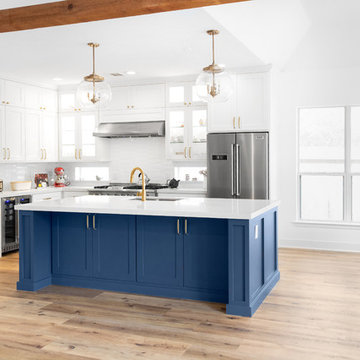
Champagne gold, blue, white and organic wood floors, makes this kitchen lovely and ready to make statement.
Blue Island give enough contrast and accent in the area.
We love how everything came together.
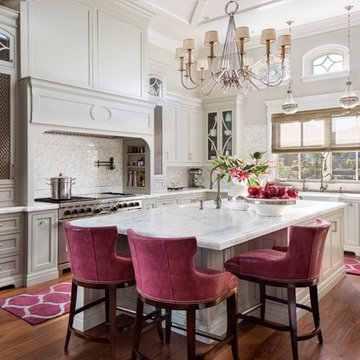
Idées déco pour une grande cuisine grise et rose classique en L avec un évier de ferme, un placard à porte shaker, des portes de placard grises, plan de travail en marbre, une crédence blanche, un électroménager en acier inoxydable, un sol en bois brun, îlot, un sol orange et fenêtre au-dessus de l'évier.
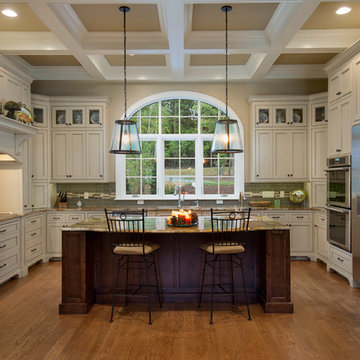
Beautiful cooks kitchen with a fantastic arched window that defines the space.
Inspiration pour une très grande cuisine américaine traditionnelle en U avec un évier encastré, des portes de placard blanches, une crédence verte, un électroménager en acier inoxydable, un sol en bois brun, îlot, un sol orange, un placard à porte shaker, un plan de travail en granite, une crédence en céramique et un plan de travail marron.
Inspiration pour une très grande cuisine américaine traditionnelle en U avec un évier encastré, des portes de placard blanches, une crédence verte, un électroménager en acier inoxydable, un sol en bois brun, îlot, un sol orange, un placard à porte shaker, un plan de travail en granite, une crédence en céramique et un plan de travail marron.
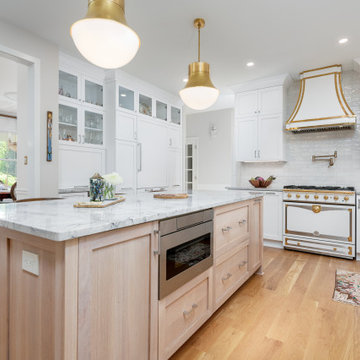
Réalisation d'une grande cuisine américaine encastrable tradition en L avec un évier de ferme, un placard avec porte à panneau encastré, des portes de placard blanches, plan de travail en marbre, une crédence blanche, une crédence en carreau de porcelaine, parquet clair, 2 îlots, un sol orange et un plan de travail blanc.
Idées déco de cuisines classiques avec un sol orange
4