Idées déco de cuisines classiques avec une crédence beige
Trier par :
Budget
Trier par:Populaires du jour
1 - 20 sur 101 717 photos
1 sur 3
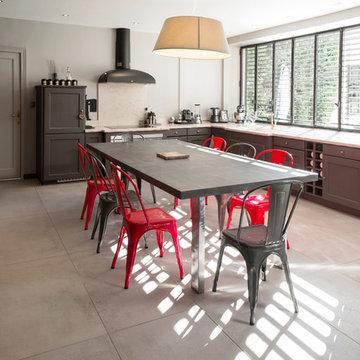
Réalisation d'une cuisine américaine tradition en U avec un placard à porte shaker, des portes de placard grises, une crédence beige, aucun îlot, un sol gris, un plan de travail beige et fenêtre au-dessus de l'évier.

Didier Guillot
Cette image montre une petite cuisine américaine encastrable traditionnelle en U avec un évier 1 bac, un placard à porte shaker, des portes de placard blanches, un plan de travail en stratifié, une crédence beige, une crédence en céramique, sol en stratifié, îlot, un sol marron et un plan de travail marron.
Cette image montre une petite cuisine américaine encastrable traditionnelle en U avec un évier 1 bac, un placard à porte shaker, des portes de placard blanches, un plan de travail en stratifié, une crédence beige, une crédence en céramique, sol en stratifié, îlot, un sol marron et un plan de travail marron.

Double kitchen pull out pantry
Exemple d'une grande arrière-cuisine chic en L avec un évier de ferme, un placard à porte shaker, des portes de placard blanches, un plan de travail en granite, une crédence beige, une crédence en céramique, un électroménager en acier inoxydable, un sol en bois brun, îlot et un sol marron.
Exemple d'une grande arrière-cuisine chic en L avec un évier de ferme, un placard à porte shaker, des portes de placard blanches, un plan de travail en granite, une crédence beige, une crédence en céramique, un électroménager en acier inoxydable, un sol en bois brun, îlot et un sol marron.
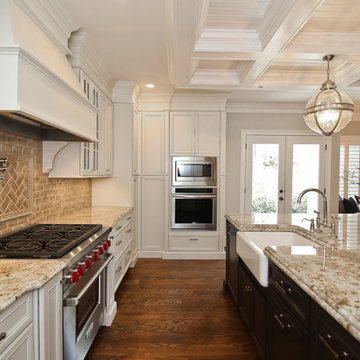
Réalisation d'une grande cuisine ouverte encastrable tradition en U avec un évier de ferme, un placard à porte affleurante, des portes de placard blanches, un plan de travail en granite, une crédence beige, une crédence en céramique, parquet foncé, îlot, un sol marron et un plan de travail multicolore.
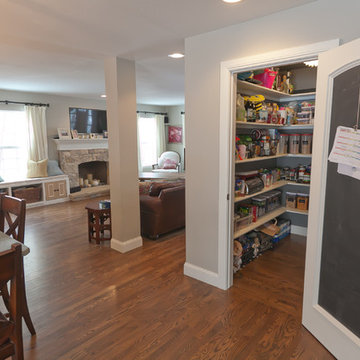
Inspiration pour une grande arrière-cuisine traditionnelle en L avec un évier encastré, un placard avec porte à panneau surélevé, des portes de placard blanches, un plan de travail en granite, une crédence beige, une crédence en carreau de ciment, un électroménager en acier inoxydable, un sol en bois brun et îlot.
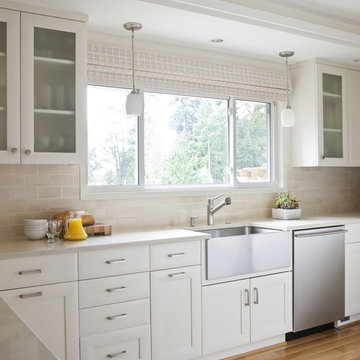
Fresh, bright kitchen
photo credit: John Granen Photography, Inc.
Cette photo montre une cuisine chic avec une crédence en carrelage métro, un évier de ferme, un électroménager en acier inoxydable, un plan de travail en quartz modifié et une crédence beige.
Cette photo montre une cuisine chic avec une crédence en carrelage métro, un évier de ferme, un électroménager en acier inoxydable, un plan de travail en quartz modifié et une crédence beige.

This kitchen features Venetian Gold Granite Counter tops, White Linen glazed custom cabinetry on the parameter and Gunstock stain on the island, the vent hood and around the stove. The Flooring is American Walnut in varying sizes. There is a natural stacked stone on as the backsplash under the hood with a travertine subway tile acting as the backsplash under the cabinetry. Two tones of wall paint were used in the kitchen. Oyster bar is found as well as Morning Fog.
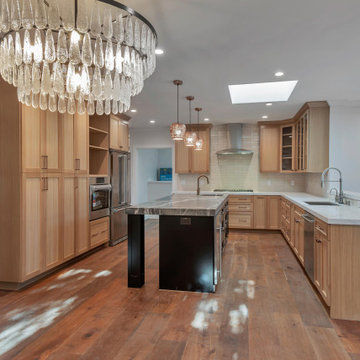
Centered in the kitchen is a large island with a substantial quartzite countertop, showcasing a bold pattern with streaks of color that draw the eye. The island base is finished in a deep, matte black that grounds the space and provides a striking contrast to the lighter tones around it.

Interior design: Janet Marena of JTM Interiors
Idée de décoration pour une grande cuisine tradition en L et bois brun avec un évier encastré, un placard à porte plane, une crédence beige, un électroménager en acier inoxydable et îlot.
Idée de décoration pour une grande cuisine tradition en L et bois brun avec un évier encastré, un placard à porte plane, une crédence beige, un électroménager en acier inoxydable et îlot.

The second project for Edit 58's Lisa Mehydene, this time in London. The requirement was one long run and no wall cupboards, giving a completely open canvas above the worktops.

Cette photo montre une petite cuisine ouverte encastrable chic en L avec un évier encastré, un placard à porte plane, des portes de placard grises, un plan de travail en quartz modifié, une crédence beige, une crédence en dalle de pierre, un sol en bois brun, une péninsule, un sol marron et un plan de travail beige.

Exemple d'une grande cuisine chic en L fermée avec un évier encastré, un placard avec porte à panneau surélevé, des portes de placard blanches, un plan de travail en quartz, une crédence beige, une crédence en carreau de porcelaine, un électroménager en acier inoxydable, un sol en marbre, un sol marron et un plan de travail beige.
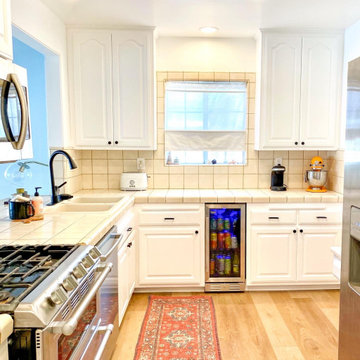
Add new floors, updated recessed lighting some fresh sanded and painted cabinets, an under-counter cooler for your drinks, and bam a whole new look.
Cette photo montre une arrière-cuisine chic en L de taille moyenne avec un évier 2 bacs, des portes de placard blanches, plan de travail carrelé, une crédence beige, une crédence en céramique, un sol en vinyl et un sol beige.
Cette photo montre une arrière-cuisine chic en L de taille moyenne avec un évier 2 bacs, des portes de placard blanches, plan de travail carrelé, une crédence beige, une crédence en céramique, un sol en vinyl et un sol beige.
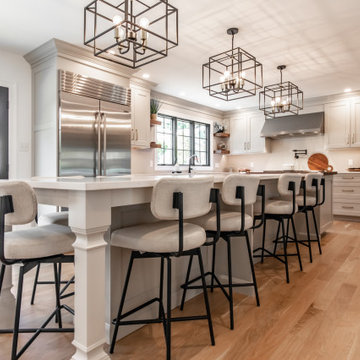
Spectacular kitchen to charm and entertain family and friends! Agentis design team managed this full remodel including floors, windows, cabinetry, counters, electrical and plumbing. Custom Graybill cabinets in the color Latte feels oh so comfortable paired up with the Grothouse Walnut features. The long pulls and modern flair of the Brizo Litze faucets. The linen texture of the tiled backsplash adds a warm finish with easy cleanup.
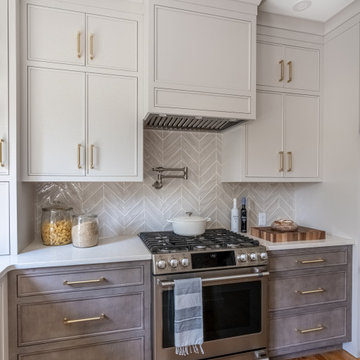
Cette photo montre une cuisine américaine chic en L de taille moyenne avec un évier encastré, un placard à porte plane, des portes de placard beiges, un plan de travail en quartz modifié, une crédence beige, une crédence en céramique, un électroménager en acier inoxydable, parquet foncé, îlot, un sol marron et un plan de travail blanc.
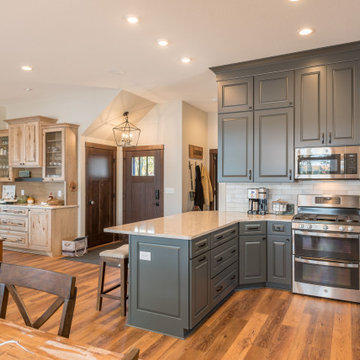
This family created a great, lakeside get-away for relaxing weekends in the northwoods. This new build maximizes their space and functionality for everyone! Contemporary takes on more traditional styles make this retreat a one of a kind.

Photo: Jessie Preza Photography
Aménagement d'une grande cuisine encastrable classique en L avec un évier 2 bacs, un placard à porte affleurante, des portes de placard blanches, un plan de travail en quartz modifié, une crédence beige, une crédence en carreau de porcelaine, parquet foncé, îlot, un sol marron, un plan de travail blanc et poutres apparentes.
Aménagement d'une grande cuisine encastrable classique en L avec un évier 2 bacs, un placard à porte affleurante, des portes de placard blanches, un plan de travail en quartz modifié, une crédence beige, une crédence en carreau de porcelaine, parquet foncé, îlot, un sol marron, un plan de travail blanc et poutres apparentes.

Opening up the kitchen to make a great room transformed this living room! Incorporating light wood floor, light wood cabinets, exposed beams gave us a stunning wood on wood design. Using the existing traditional furniture and adding clean lines turned this living space into a transitional open living space. Adding a large Serena & Lily chandelier and honeycomb island lighting gave this space the perfect impact. The large central island grounds the space and adds plenty of working counter space. Bring on the guests!
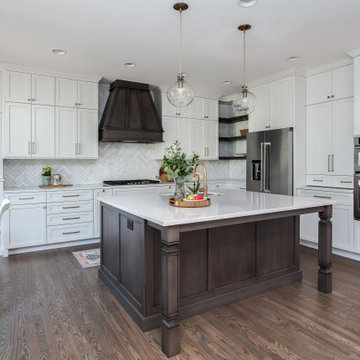
Omega Cabinets: Puritan door style, Pearl White Paint, Paint MDF door
Heartwood: Alder Wood, Stained with Glaze (floating shelves, island, hood)
Réalisation d'une grande cuisine ouverte parallèle tradition avec un évier encastré, un placard à porte shaker, des portes de placard blanches, un plan de travail en quartz modifié, une crédence beige, une crédence en marbre, un électroménager en acier inoxydable, un sol en bois brun, îlot, un sol marron et un plan de travail blanc.
Réalisation d'une grande cuisine ouverte parallèle tradition avec un évier encastré, un placard à porte shaker, des portes de placard blanches, un plan de travail en quartz modifié, une crédence beige, une crédence en marbre, un électroménager en acier inoxydable, un sol en bois brun, îlot, un sol marron et un plan de travail blanc.
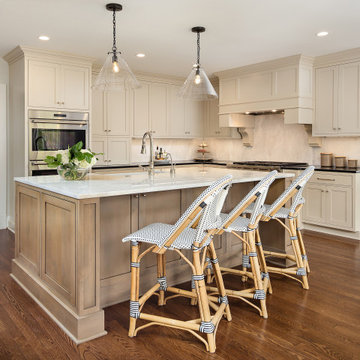
Réalisation d'une grande cuisine américaine tradition en L avec un placard à porte shaker, un plan de travail en granite, un électroménager en acier inoxydable, un sol en bois brun, îlot, un évier de ferme, des portes de placard beiges, une crédence beige, une crédence en dalle de pierre, un sol marron et plan de travail noir.
Idées déco de cuisines classiques avec une crédence beige
1