Cuisine
Trier par :
Budget
Trier par:Populaires du jour
1 - 20 sur 1 045 photos
1 sur 3

warm white oak and blackened oak custom crafted kitchen with zellige tile and quartz countertops.
Inspiration pour une grande cuisine ouverte vintage en bois brun avec un évier encastré, un placard à porte plane, un plan de travail en quartz modifié, une crédence beige, une crédence en céramique, un électroménager noir, sol en béton ciré, îlot, un sol gris et un plan de travail gris.
Inspiration pour une grande cuisine ouverte vintage en bois brun avec un évier encastré, un placard à porte plane, un plan de travail en quartz modifié, une crédence beige, une crédence en céramique, un électroménager noir, sol en béton ciré, îlot, un sol gris et un plan de travail gris.

Exemple d'une grande cuisine ouverte rétro en L et bois clair avec un évier encastré, un placard à porte plane, un plan de travail en quartz, une crédence beige, un électroménager en acier inoxydable, parquet clair, îlot et un sol beige.

Large center island, medium color flat-panel lower drawers, and campground green upper cabinets.
Cette image montre une grande cuisine américaine parallèle vintage avec un évier encastré, un placard à porte plane, des portes de placards vertess, un plan de travail en bois, une crédence beige, un électroménager en acier inoxydable, parquet clair, îlot et un plan de travail beige.
Cette image montre une grande cuisine américaine parallèle vintage avec un évier encastré, un placard à porte plane, des portes de placards vertess, un plan de travail en bois, une crédence beige, un électroménager en acier inoxydable, parquet clair, îlot et un plan de travail beige.

A retired teacher and grandmother, our client raised her family in this Valley view home. With amazing potential for an enhanced territorial view, this project had been on our client’s mind for quite some time. She was very particular in selecting us as her design and build team. With deep roots in her community, it was important to her that she works with a local community-based team to design a new space, while respecting its roots and craftsmanship, that her late husband had helped build.

Ornare kitchen and Breakfast room
Cette image montre une grande cuisine américaine encastrable vintage en U avec un placard à porte plane, des portes de placard blanches, un plan de travail en quartz modifié, une crédence beige, une crédence en dalle métallique, parquet clair, îlot, un sol beige et un plan de travail blanc.
Cette image montre une grande cuisine américaine encastrable vintage en U avec un placard à porte plane, des portes de placard blanches, un plan de travail en quartz modifié, une crédence beige, une crédence en dalle métallique, parquet clair, îlot, un sol beige et un plan de travail blanc.

Vintage architecture meets modern-day charm with this Mission Style home in the Del Ida Historic District, only two blocks from downtown Delray Beach. The exterior features intricate details such as the stucco coated adobe architecture, a clay barrel roof and a warm oak paver driveway. Once inside this 3,515 square foot home, the intricate design and detail are evident with dark wood floors, shaker style cabinetry, a Estatuario Silk Neolith countertop & waterfall edge island. The remarkable downstairs Master Wing is complete with wood grain cabinetry & Pompeii Quartz Calacatta Supreme countertops, a 6′ freestanding tub & frameless shower. The Kitchen and Great Room are seamlessly integrated with luxurious Coffered ceilings, wood beams, and large sliders leading out to the pool and patio.
Robert Stevens Photography
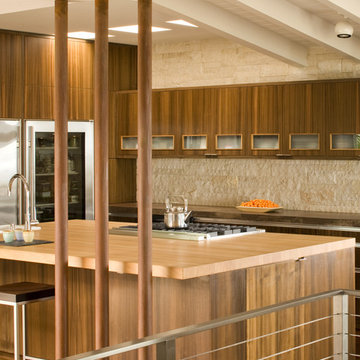
Cette image montre une cuisine vintage en bois foncé avec un plan de travail en bois, un placard à porte plane, une crédence beige, une crédence en carrelage de pierre et un électroménager en acier inoxydable.
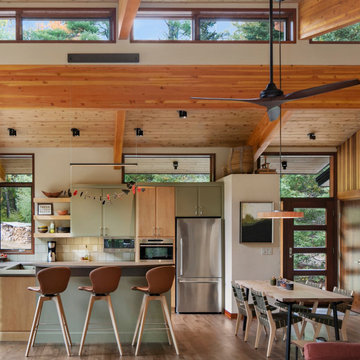
Réalisation d'une cuisine ouverte vintage en U avec un évier encastré, un placard à porte plane, des portes de placards vertess, une crédence beige, un électroménager en acier inoxydable, un sol en bois brun, une péninsule, un sol marron et un plan de travail gris.

Cette photo montre une arrière-cuisine rétro en L de taille moyenne avec un évier encastré, un placard avec porte à panneau encastré, des portes de placard bleues, un plan de travail en quartz modifié, une crédence beige, une crédence en céramique, un électroménager blanc, un sol en carrelage de porcelaine, îlot, un sol gris et un plan de travail blanc.

Designer: Terri Sears
Photography: Melissa M. Mills
Inspiration pour une cuisine américaine vintage en U et bois brun de taille moyenne avec un évier encastré, un placard à porte plane, un plan de travail en quartz modifié, une crédence beige, une crédence en mosaïque, un électroménager en acier inoxydable, une péninsule, parquet clair, un sol marron et un plan de travail beige.
Inspiration pour une cuisine américaine vintage en U et bois brun de taille moyenne avec un évier encastré, un placard à porte plane, un plan de travail en quartz modifié, une crédence beige, une crédence en mosaïque, un électroménager en acier inoxydable, une péninsule, parquet clair, un sol marron et un plan de travail beige.
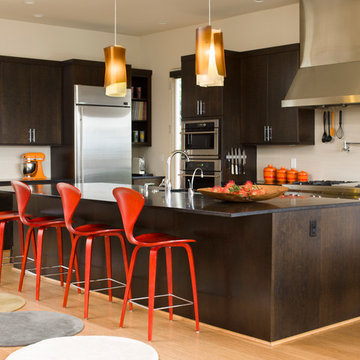
Deering Design Studio, Inc.
Réalisation d'une cuisine vintage en L et bois foncé avec un plan de travail en granite, un électroménager en acier inoxydable, parquet clair, îlot, un placard à porte plane, une crédence beige et une crédence en dalle de pierre.
Réalisation d'une cuisine vintage en L et bois foncé avec un plan de travail en granite, un électroménager en acier inoxydable, parquet clair, îlot, un placard à porte plane, une crédence beige et une crédence en dalle de pierre.

In this beautifully crafted home, the living spaces blend contemporary aesthetics with comfort, creating an environment of relaxed luxury. As you step into the living room, the eye is immediately drawn to the panoramic view framed by the floor-to-ceiling glass doors, which seamlessly integrate the outdoors with the indoors. The serene backdrop of the ocean sets a tranquil scene, while the modern fireplace encased in elegant marble provides a sophisticated focal point.
The kitchen is a chef's delight with its state-of-the-art appliances and an expansive island that doubles as a breakfast bar and a prepping station. White cabinetry with subtle detailing is juxtaposed against the marble backsplash, lending the space both brightness and depth. Recessed lighting ensures that the area is well-lit, enhancing the reflective surfaces and creating an inviting ambiance for both cooking and social gatherings.
Transitioning to the bathroom, the space is a testament to modern luxury. The freestanding tub acts as a centerpiece, inviting relaxation amidst a spa-like atmosphere. The walk-in shower, enclosed by clear glass, is accentuated with a marble surround that matches the vanity top. Well-appointed fixtures and recessed shelving add both functionality and a sleek aesthetic to the bathroom. Each design element has been meticulously selected to provide a sanctuary of sophistication and comfort.
This home represents a marriage of elegance and pragmatism, ensuring that each room is not just a sight to behold but also a space to live and create memories in.
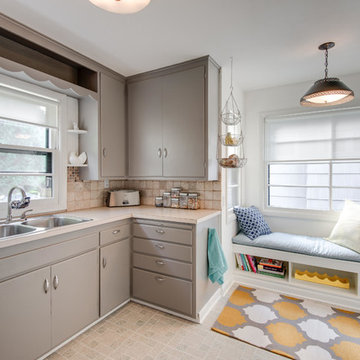
MC Imagery
Exemple d'une cuisine rétro avec un évier 2 bacs, un placard à porte plane, des portes de placard grises et une crédence beige.
Exemple d'une cuisine rétro avec un évier 2 bacs, un placard à porte plane, des portes de placard grises et une crédence beige.

Idée de décoration pour une cuisine parallèle vintage en bois brun fermée et de taille moyenne avec un évier 2 bacs, un placard à porte plane, un plan de travail en quartz modifié, une crédence beige, une crédence en carrelage métro, un électroménager en acier inoxydable, un sol en ardoise, aucun îlot et un sol bleu.
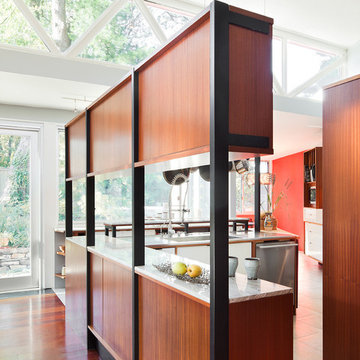
Sam Oberter Photography
Cette image montre une cuisine ouverte parallèle vintage de taille moyenne avec un évier posé, un placard à porte plane, des portes de placard blanches, un plan de travail en bois, une crédence beige, une crédence en carrelage de pierre, un électroménager en acier inoxydable, un sol en carrelage de céramique et îlot.
Cette image montre une cuisine ouverte parallèle vintage de taille moyenne avec un évier posé, un placard à porte plane, des portes de placard blanches, un plan de travail en bois, une crédence beige, une crédence en carrelage de pierre, un électroménager en acier inoxydable, un sol en carrelage de céramique et îlot.

Cette photo montre une cuisine ouverte bicolore rétro en L et bois brun de taille moyenne avec un évier encastré, un placard à porte plane, un plan de travail en quartz modifié, une crédence beige, un électroménager en acier inoxydable, un sol en bois brun, îlot, un sol orange, un plan de travail gris et différents designs de plafond.
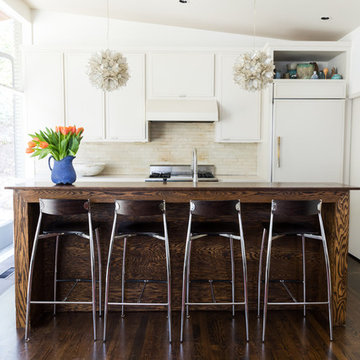
Laura Negri Childers
Idée de décoration pour une cuisine parallèle et encastrable vintage avec un placard à porte plane, une crédence beige, une crédence en pierre calcaire, parquet foncé, îlot, un sol marron et des portes de placard blanches.
Idée de décoration pour une cuisine parallèle et encastrable vintage avec un placard à porte plane, une crédence beige, une crédence en pierre calcaire, parquet foncé, îlot, un sol marron et des portes de placard blanches.

Custom cabinets showing pull-out pantry and appliance garage which is lit from within.
Cette photo montre une grande cuisine américaine encastrable rétro en L et bois clair avec un évier de ferme, un placard à porte plane, un plan de travail en quartz modifié, une crédence beige, une crédence en céramique, un sol en carrelage de porcelaine, îlot, un sol marron et un plan de travail beige.
Cette photo montre une grande cuisine américaine encastrable rétro en L et bois clair avec un évier de ferme, un placard à porte plane, un plan de travail en quartz modifié, une crédence beige, une crédence en céramique, un sol en carrelage de porcelaine, îlot, un sol marron et un plan de travail beige.
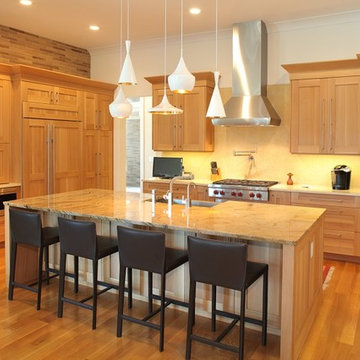
Mid century modern kitchen with white oak flooring and white oak cabinets.
Réalisation d'une grande cuisine américaine vintage en L et bois clair avec un évier de ferme, un placard à porte shaker, un plan de travail en granite, une crédence beige, une crédence en carreau de porcelaine, un électroménager en acier inoxydable, parquet clair et îlot.
Réalisation d'une grande cuisine américaine vintage en L et bois clair avec un évier de ferme, un placard à porte shaker, un plan de travail en granite, une crédence beige, une crédence en carreau de porcelaine, un électroménager en acier inoxydable, parquet clair et îlot.
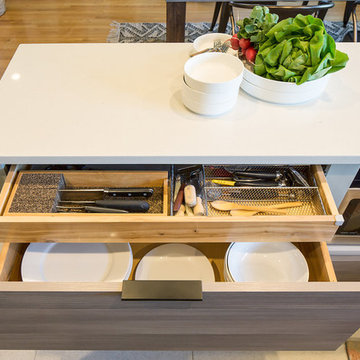
One of our favorite details! A drawer-within-a-drawer. Especially handy when you've got little kids, this helps keep knives and other sharp kitchen utensils away (or at least harder to access). And it's also just really cool.
Kitchen and dining room staging by Allison Scheff of Distinctive Kitchens.
Photos by Wynne H Earle
1