Idées déco de cuisines classiques avec une crédence miroir
Trier par :
Budget
Trier par:Populaires du jour
161 - 180 sur 1 908 photos
1 sur 3

Aménagement d'une très grande cuisine américaine classique avec un évier de ferme, un plan de travail en quartz, parquet foncé, des portes de placard grises, une crédence métallisée, une crédence miroir et un placard avec porte à panneau encastré.
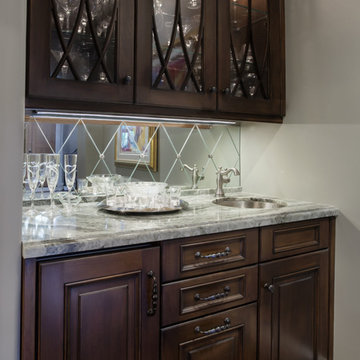
We removed a soffit, dated cabinetry & ineffective appliances in this Bar/ Butler's Pantry Area. We were able to create an elegant & beautiful area between the Kitchen and Dining Room, that is also visible from the entry way. The new custom cabinetry and countertops provide ample storage and prep space. Photo Credit: Julie Sopher Photography.
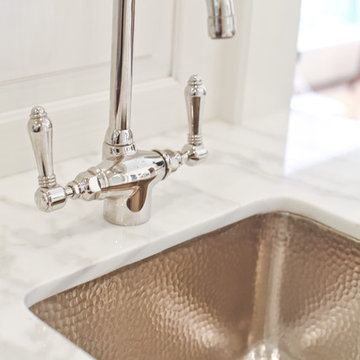
Photo Credit: French Blue Photography
Cette image montre une cuisine traditionnelle en U de taille moyenne avec un évier posé, un placard avec porte à panneau surélevé, des portes de placard blanches, plan de travail en marbre, une crédence blanche, une crédence miroir, un électroménager en acier inoxydable, parquet foncé et aucun îlot.
Cette image montre une cuisine traditionnelle en U de taille moyenne avec un évier posé, un placard avec porte à panneau surélevé, des portes de placard blanches, plan de travail en marbre, une crédence blanche, une crédence miroir, un électroménager en acier inoxydable, parquet foncé et aucun îlot.
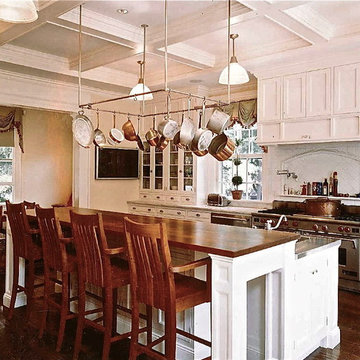
Historic renovation and addition features functional, custom details. Large island with teak counters. Adjacent butler's pantry with teak counters and marble sink. Painted cabinets with solid and glass doors throughout. Seating area. Paneled ceiling.
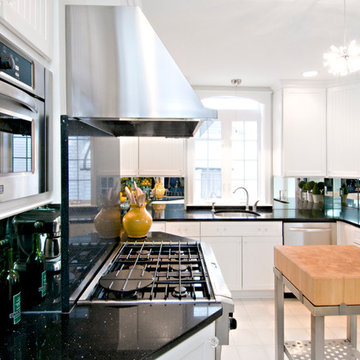
Réalisation d'une cuisine tradition en L de taille moyenne avec un évier encastré, un placard à porte shaker, des portes de placard blanches, un plan de travail en quartz modifié, îlot, un électroménager en acier inoxydable, une crédence miroir, un sol en carrelage de céramique et un sol beige.
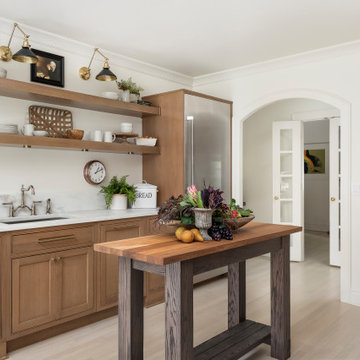
This small kitchen space needed to have every inch function well for this young family. By adding the banquette seating we were able to get the table out of the walkway and allow for easier flow between the rooms. Wall cabinets to the counter on either side of the custom plaster hood gave room for food storage as well as the microwave to get tucked away. The clean lines of the slab drawer fronts and beaded inset make the space feel visually larger.
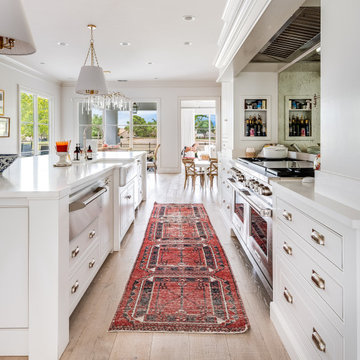
Inspiration pour une grande cuisine américaine parallèle traditionnelle avec un évier de ferme, des portes de placard blanches, une crédence miroir, parquet clair, îlot, un sol beige, un plan de travail blanc et un placard avec porte à panneau encastré.
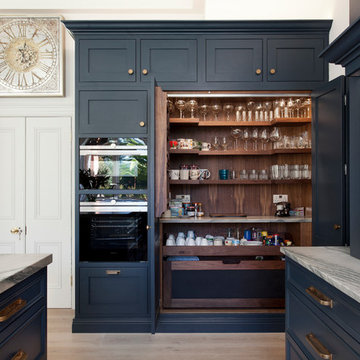
Luxury handmade kitchen from our New Hampshire Collection. The hand painted kitchen is custom made in our solid wood framed cabinet style with detailed doors and drawers. Armac Martin handles complete the look.
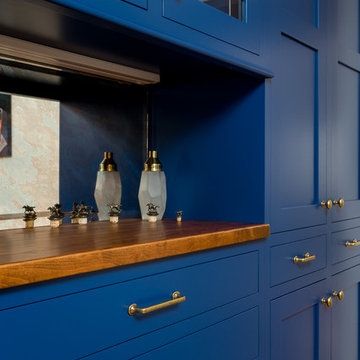
Photos by J.L. Jordan Photography
Aménagement d'une petite cuisine américaine classique en L avec un placard à porte shaker, des portes de placard bleues, un plan de travail en bois, une crédence métallisée, une crédence miroir, parquet clair, 2 îlots, un sol marron et un plan de travail marron.
Aménagement d'une petite cuisine américaine classique en L avec un placard à porte shaker, des portes de placard bleues, un plan de travail en bois, une crédence métallisée, une crédence miroir, parquet clair, 2 îlots, un sol marron et un plan de travail marron.
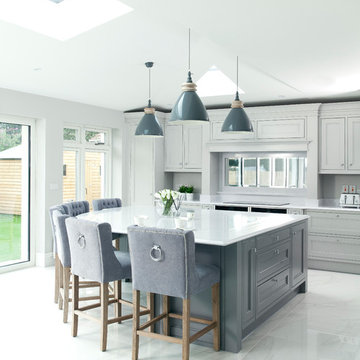
Rory Corrigan
Inspiration pour une cuisine traditionnelle avec un placard avec porte à panneau encastré, des portes de placard grises, une crédence miroir, îlot, un sol gris et un plan de travail gris.
Inspiration pour une cuisine traditionnelle avec un placard avec porte à panneau encastré, des portes de placard grises, une crédence miroir, îlot, un sol gris et un plan de travail gris.
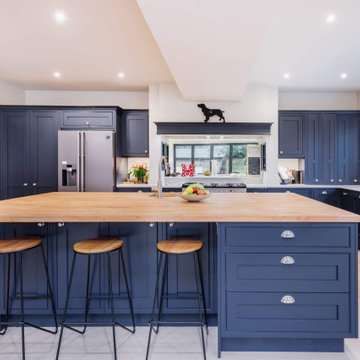
Cette photo montre une cuisine américaine chic en U de taille moyenne avec un évier de ferme, des portes de placard bleues, un plan de travail en bois, un électroménager en acier inoxydable, îlot, un sol marron, un plan de travail marron, un placard à porte shaker, une crédence multicolore, une crédence miroir et parquet clair.
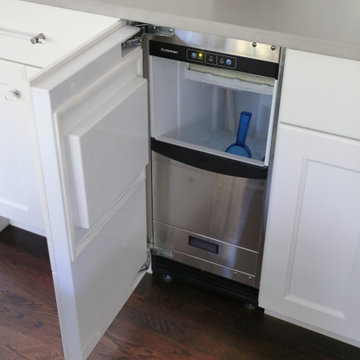
An ice maker built into a custom wet bar for convenience while entertaining. It is concealed with a white cabinet front that matches the rest of the cabinetry.
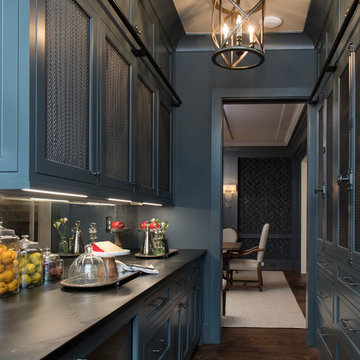
photo: Woodie Williams
Inspiration pour une cuisine parallèle traditionnelle fermée avec un placard avec porte à panneau encastré, des portes de placard bleues, un plan de travail en stéatite, une crédence miroir, parquet foncé, aucun îlot, un sol marron et plan de travail noir.
Inspiration pour une cuisine parallèle traditionnelle fermée avec un placard avec porte à panneau encastré, des portes de placard bleues, un plan de travail en stéatite, une crédence miroir, parquet foncé, aucun îlot, un sol marron et plan de travail noir.
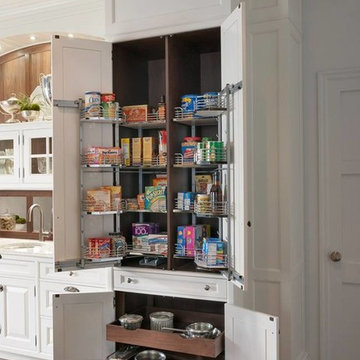
Imagine the possibilities with Wood-Mode.
Idée de décoration pour une arrière-cuisine tradition de taille moyenne avec un évier posé, un placard à porte affleurante, des portes de placard blanches, un plan de travail en surface solide, une crédence métallisée, une crédence miroir, un électroménager en acier inoxydable et un sol en bois brun.
Idée de décoration pour une arrière-cuisine tradition de taille moyenne avec un évier posé, un placard à porte affleurante, des portes de placard blanches, un plan de travail en surface solide, une crédence métallisée, une crédence miroir, un électroménager en acier inoxydable et un sol en bois brun.

The key design goal of the homeowners was to install “an extremely well-made kitchen with quality appliances that would stand the test of time”. The kitchen design had to be timeless with all aspects using the best quality materials and appliances. The new kitchen is an extension to the farmhouse and the dining area is set in a beautiful timber-framed orangery by Westbury Garden Rooms, featuring a bespoke refectory table that we constructed on site due to its size.
The project involved a major extension and remodelling project that resulted in a very large space that the homeowners were keen to utilise and include amongst other things, a walk in larder, a scullery, and a large island unit to act as the hub of the kitchen.
The design of the orangery allows light to flood in along one length of the kitchen so we wanted to ensure that light source was utilised to maximum effect. Installing the distressed mirror splashback situated behind the range cooker allows the light to reflect back over the island unit, as do the hammered nickel pendant lamps.
The sheer scale of this project, together with the exceptionally high specification of the design make this kitchen genuinely thrilling. Every element, from the polished nickel handles, to the integration of the Wolf steamer cooktop, has been precisely considered. This meticulous attention to detail ensured the kitchen design is absolutely true to the homeowners’ original design brief and utilises all the innovative expertise our years of experience have provided.

This small kitchen space needed to have every inch function well for this young family. By adding the banquette seating we were able to get the table out of the walkway and allow for easier flow between the rooms. Wall cabinets to the counter on either side of the custom plaster hood gave room for food storage as well as the microwave to get tucked away. The clean lines of the slab drawer fronts and beaded inset make the space feel visually larger.
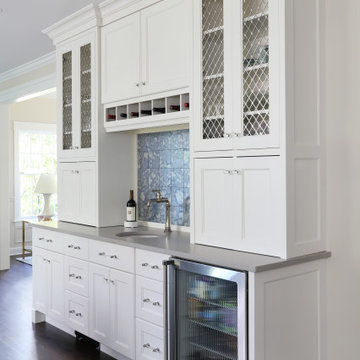
The gorgeous wet bar’s highlight is the imported Italian antique mirror tile backsplash. It has plenty of room for overflow storage in the beverage fridge, shelves for glassware and wine along with a concealed everyday coffee bar. The pocket doors installed at the lower half of the wall cabinets allow for easy access to a coffee system but also keeps supplies hidden with ease.
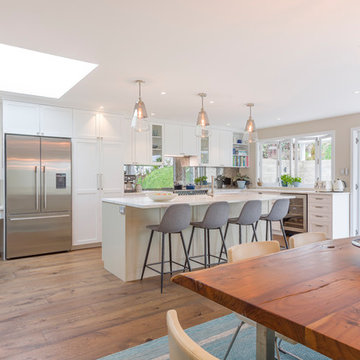
Photos by Kallan McLeod
Idées déco pour une grande cuisine américaine classique en L avec un évier encastré, un placard avec porte à panneau encastré, des portes de placard blanches, un plan de travail en quartz modifié, un électroménager en acier inoxydable, un sol en bois brun, îlot, un sol marron, un plan de travail blanc et une crédence miroir.
Idées déco pour une grande cuisine américaine classique en L avec un évier encastré, un placard avec porte à panneau encastré, des portes de placard blanches, un plan de travail en quartz modifié, un électroménager en acier inoxydable, un sol en bois brun, îlot, un sol marron, un plan de travail blanc et une crédence miroir.
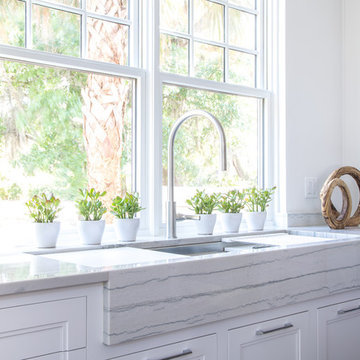
It's hard to capture in a photograph all of the thoughtfully designed elements in just this space. The Macaubas quartzite countertops, dense with natural veining, merge effortlessly with an integrated sink in a 5-foot-wide sunken work station and built-in cutting board, complete with custom-designed waterfall feature.
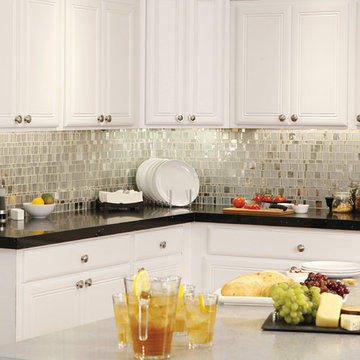
Cette photo montre une cuisine chic en L avec un placard avec porte à panneau surélevé, des portes de placard blanches, un plan de travail en quartz modifié, une crédence métallisée, une crédence miroir, un électroménager en acier inoxydable et îlot.
Idées déco de cuisines classiques avec une crédence miroir
9