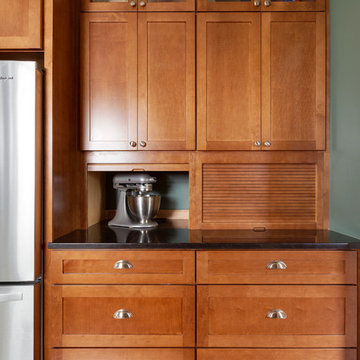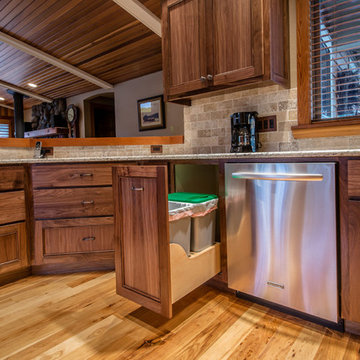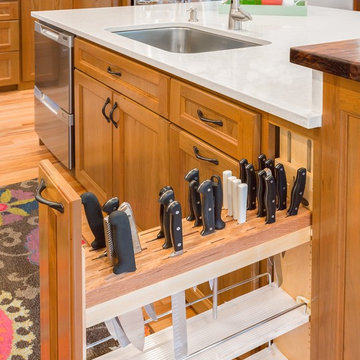Idées déco de cuisines classiques de couleur bois
Trier par :
Budget
Trier par:Populaires du jour
41 - 60 sur 32 389 photos
1 sur 3

Francis Combes
Cette image montre une grande cuisine traditionnelle en L et bois clair fermée avec un évier encastré, un placard à porte shaker, un plan de travail en quartz modifié, une crédence bleue, une crédence en céramique, un électroménager en acier inoxydable, un sol en carrelage de porcelaine, aucun îlot, un sol bleu et un plan de travail blanc.
Cette image montre une grande cuisine traditionnelle en L et bois clair fermée avec un évier encastré, un placard à porte shaker, un plan de travail en quartz modifié, une crédence bleue, une crédence en céramique, un électroménager en acier inoxydable, un sol en carrelage de porcelaine, aucun îlot, un sol bleu et un plan de travail blanc.
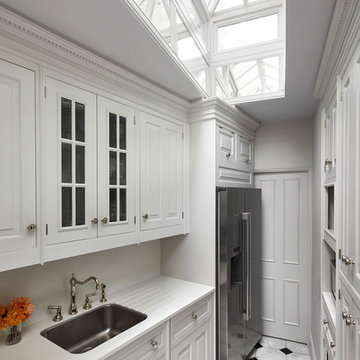
Francis Amiand
Idée de décoration pour une petite cuisine parallèle tradition fermée avec un évier encastré, des portes de placard blanches, une crédence blanche, un électroménager en acier inoxydable, un sol blanc, un plan de travail blanc, un placard avec porte à panneau surélevé et aucun îlot.
Idée de décoration pour une petite cuisine parallèle tradition fermée avec un évier encastré, des portes de placard blanches, une crédence blanche, un électroménager en acier inoxydable, un sol blanc, un plan de travail blanc, un placard avec porte à panneau surélevé et aucun îlot.
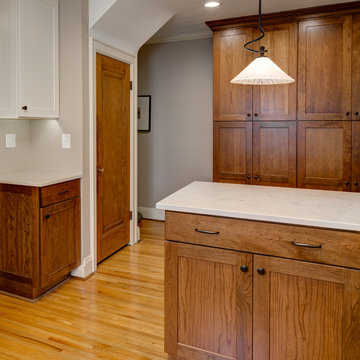
Réalisation d'une petite cuisine tradition en U et bois brun fermée avec un évier 1 bac, un placard à porte shaker, un plan de travail en granite, une crédence blanche, une crédence en carrelage métro, un électroménager en acier inoxydable, un sol en bois brun, une péninsule et un plan de travail blanc.

Photos by Valerie Wilcox
Aménagement d'une très grande cuisine américaine encastrable classique en U avec un évier encastré, un placard à porte shaker, des portes de placard bleues, un plan de travail en quartz modifié, parquet clair, îlot, un sol marron et un plan de travail bleu.
Aménagement d'une très grande cuisine américaine encastrable classique en U avec un évier encastré, un placard à porte shaker, des portes de placard bleues, un plan de travail en quartz modifié, parquet clair, îlot, un sol marron et un plan de travail bleu.

Idées déco pour une cuisine ouverte parallèle classique avec un évier 2 bacs, un placard à porte shaker, des portes de placard blanches, un plan de travail en quartz modifié, une crédence beige, une crédence en carrelage de pierre, un électroménager en acier inoxydable, un sol en bois brun, 2 îlots et un sol marron.

Galley Kitchen designed with Timeless and Classic Shaker Cherry Cabinets with Stainless Steel Appliances and Hood, Under-Mount Stainless Steel Sink, Honed Black Granite Countertop, Natural Brick Backsplash, Brushed Nickel Cabinet Hardware, Neutral Porcelain Tile Floor, Pendant Lighting, Built-In Upholstered Bench Seating, Artwork, Accessories.
Mudroom, Laundry Room, and Pantry are combined.

Aménagement d'une très grande cuisine américaine classique avec un évier de ferme, un plan de travail en quartz, parquet foncé, des portes de placard grises, une crédence métallisée, une crédence miroir et un placard avec porte à panneau encastré.

Kevin Sprague
Idées déco pour une grande cuisine classique en L et bois clair avec un évier encastré, un plan de travail en quartz, une crédence blanche, un électroménager en acier inoxydable, un sol en bois brun, îlot, un placard à porte shaker, une crédence en carrelage métro et un sol marron.
Idées déco pour une grande cuisine classique en L et bois clair avec un évier encastré, un plan de travail en quartz, une crédence blanche, un électroménager en acier inoxydable, un sol en bois brun, îlot, un placard à porte shaker, une crédence en carrelage métro et un sol marron.
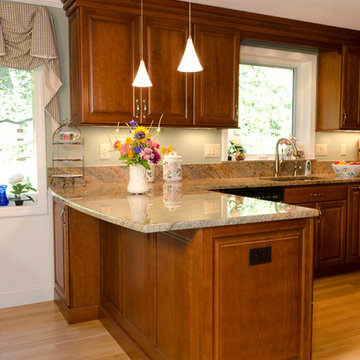
Cette image montre une cuisine ouverte traditionnelle en U et bois foncé de taille moyenne avec un évier encastré, un placard avec porte à panneau surélevé, un plan de travail en granite, un électroménager en acier inoxydable, un sol en bois brun et une péninsule.
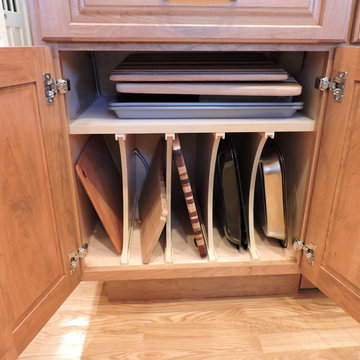
Interior dividers for vertical storage items
Réalisation d'une cuisine tradition avec un placard avec porte à panneau surélevé, des portes de placard marrons, parquet clair et un sol beige.
Réalisation d'une cuisine tradition avec un placard avec porte à panneau surélevé, des portes de placard marrons, parquet clair et un sol beige.

Finger Photography
Idées déco pour une petite cuisine américaine classique en bois brun et L avec un évier 1 bac, un placard à porte shaker, une crédence grise, un électroménager en acier inoxydable, parquet clair, aucun îlot, un plan de travail en quartz modifié et une crédence en carreau de porcelaine.
Idées déco pour une petite cuisine américaine classique en bois brun et L avec un évier 1 bac, un placard à porte shaker, une crédence grise, un électroménager en acier inoxydable, parquet clair, aucun îlot, un plan de travail en quartz modifié et une crédence en carreau de porcelaine.

Cette image montre une petite cuisine traditionnelle en U fermée avec un évier de ferme, un placard à porte shaker, des portes de placard jaunes, un plan de travail en stéatite, une crédence blanche, une crédence en carrelage métro, un électroménager en acier inoxydable, parquet clair et aucun îlot.

Comfortable eat-in kitchen with updated black appliances, black granite counters, beige ceramic tile back splash, and beautiful wood cabinets and flooring, open to larger dining area.

Cette photo montre une petite cuisine ouverte chic en L et bois brun avec un évier encastré, un placard à porte shaker, un plan de travail en quartz modifié, une crédence marron, une crédence en carreau de verre, un électroménager en acier inoxydable et une péninsule.

Idée de décoration pour une grande cuisine encastrable tradition en L et bois brun avec un évier de ferme, un placard à porte persienne, un plan de travail en quartz, une crédence beige, une crédence en carrelage de pierre, parquet foncé, 2 îlots, un sol marron et un plan de travail blanc.

Our client had the perfect lot with plenty of natural privacy and a pleasant view from every direction. What he didn’t have was a home that fit his needs and matched his lifestyle. The home he purchased was a 1980’s house lacking modern amenities and an open flow for movement and sight lines as well as inefficient use of space throughout the house.
After a great room remodel, opening up into a grand kitchen/ dining room, the first-floor offered plenty of natural light and a great view of the expansive back and side yards. The kitchen remodel continued that open feel while adding a number of modern amenities like solid surface tops, and soft close cabinet doors.
Kitchen Remodeling Specs:
Kitchen includes granite kitchen and hutch countertops.
Granite built-in counter and fireplace
surround.
3cm thick polished granite with 1/8″
V eased, 3/8″ radius, 3/8″ top &bottom,
bevel or full bullnose edge profile. 3cm
4″ backsplash with eased polished edges.
All granite treated with “Stain-Proof 15 year sealer. Oak flooring throughout.

Brandis Farm House Kitchen
Réalisation d'une grande cuisine américaine tradition en L et bois brun avec un évier de ferme, un placard à porte shaker, un plan de travail en granite, une crédence blanche, une crédence en carreau de porcelaine, un électroménager en acier inoxydable, un sol en bois brun, îlot, un sol marron et un plan de travail beige.
Réalisation d'une grande cuisine américaine tradition en L et bois brun avec un évier de ferme, un placard à porte shaker, un plan de travail en granite, une crédence blanche, une crédence en carreau de porcelaine, un électroménager en acier inoxydable, un sol en bois brun, îlot, un sol marron et un plan de travail beige.
Idées déco de cuisines classiques de couleur bois
3
