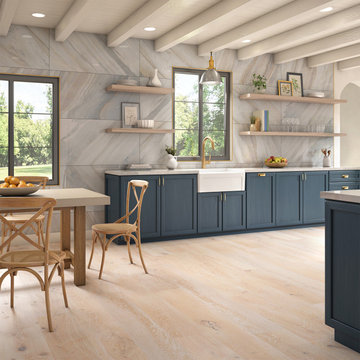Idées déco de cuisines classiques de couleur bois
Trier par :
Budget
Trier par:Populaires du jour
141 - 160 sur 32 401 photos
1 sur 3
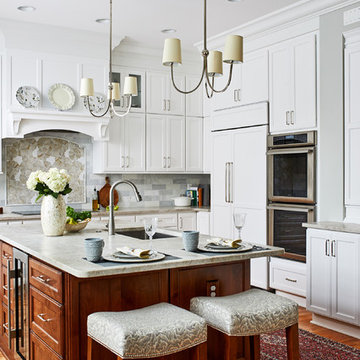
Project Developer Elle Hunter
https://www.houzz.com/pro/eleanorhunter/elle-hunter-case-design-and-remodeling?lt=hl
Designer Elena Eskandari
https://www.houzz.com/pro/eeskandari/elena-eskandari-case-design-remodeling-inc
Photography by Stacy Zarin Goldberg

Réalisation d'une grande cuisine tradition en U avec un évier de ferme, un placard avec porte à panneau encastré, des portes de placard bleues, un plan de travail en bois, une crédence blanche, une crédence en carrelage métro, un électroménager en acier inoxydable, parquet clair et une péninsule.
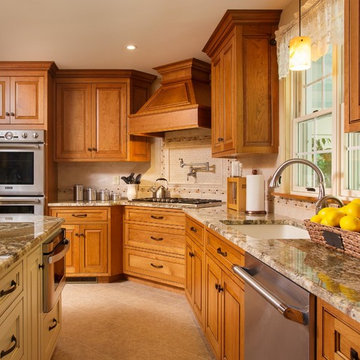
This raised panel custom cherry kitchen by Foxcraft Cabinets features a cooktop across the corner, creating a great work zone. Notice the convenient pot filler faucet.

Transitional kitchen features modern White counter tops and Shaker doors, Knotty Alder cabinets and rustic wood flooring. Mesquite raised bar counter top and Schluter edging at the top of the cabinets are unique design features. Commercial range and range hood used on the project, and lights in the canopy above the sink are special features as well.
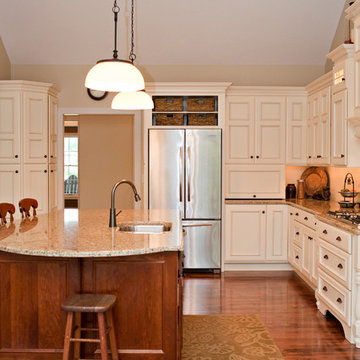
A corner pantry installed between entries to the kitchen add storage and a customized look. The refrigerator is flanked by two end panels and an open shelf space above fits shallow baskets to organize items discretely.
Hazelwood Homes (Geneseo, IL)
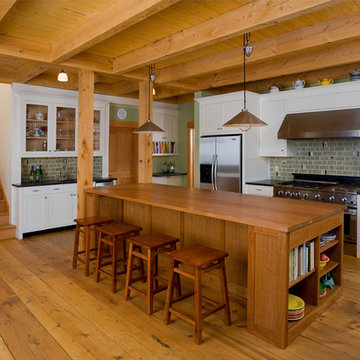
Photographer: Greg Hubbard
Aménagement d'une grande cuisine américaine classique avec un évier de ferme, un placard à porte shaker, des portes de placard blanches, un plan de travail en bois, une crédence verte, une crédence en céramique, un électroménager en acier inoxydable, un sol en bois brun et îlot.
Aménagement d'une grande cuisine américaine classique avec un évier de ferme, un placard à porte shaker, des portes de placard blanches, un plan de travail en bois, une crédence verte, une crédence en céramique, un électroménager en acier inoxydable, un sol en bois brun et îlot.
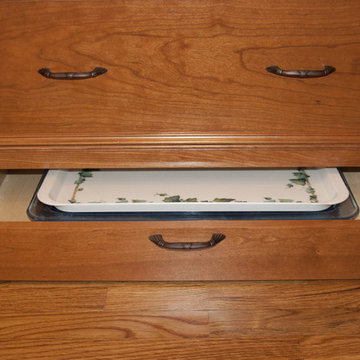
Project Features: Enkeboll Corbel # CBL-AMI; Open Shelves with Valance Style # 6; Rosettes; Fluted Pilasters; Dishwasher and Refrigerator Panels; Furniture Toe Kicks Type "C"; Double Panel Doors; Dentil Moulding; Extra Large Crown Moulding; Dentil and Crown Moulding Throughout Kitchen; Clear Beveled Glass Doors; Large Double-
Tiered Cutlery Tray; Toe Kick Drawers;
Cabinets: Honey Brook Custom in Cherry Wood with Nutmeg Finish; Raised Panel Beaded Inset Door Style with New Canaan Beaded Inset Drawer Style
Countertops: 3cm Black Galaxy Granite with Cove Edge
Photos by Kelly Keul Duer
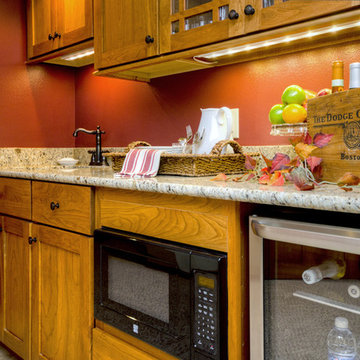
A family of four was ready to expand their usable living space by finishing their spacious basement to include a family room, kitchenette, full bath, guest room and plenty of storage. Prior to the remodel, the family chose to relocate utilities to what would be the storage area and upgrade utilities for energy efficiency.
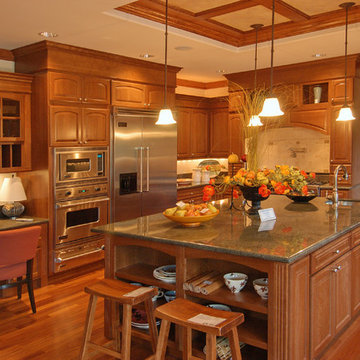
Aménagement d'une cuisine américaine classique en L et bois brun avec un évier encastré, un placard avec porte à panneau surélevé, un plan de travail en granite, une crédence beige, une crédence en carrelage de pierre et un électroménager en acier inoxydable.
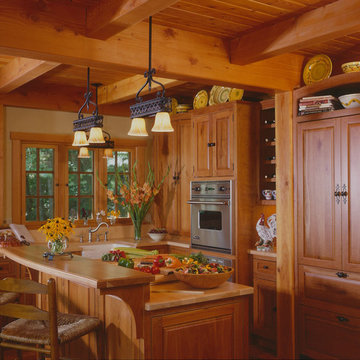
Post and beam great room, timber frame carriage house
Idées déco pour une cuisine américaine classique en L et bois brun avec un évier posé, un placard avec porte à panneau surélevé, un électroménager en acier inoxydable et îlot.
Idées déco pour une cuisine américaine classique en L et bois brun avec un évier posé, un placard avec porte à panneau surélevé, un électroménager en acier inoxydable et îlot.
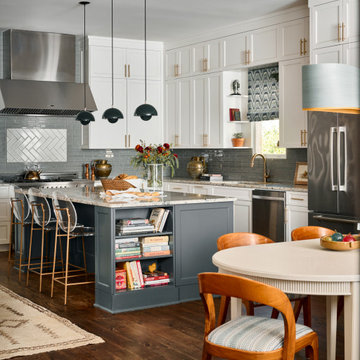
This kitchen features white outer cabinets with a painted island in Benjamin Moore - Dark Pewter. Gabby acrylic stools provide seating while showcasing the beauty of the kitchen.

Aménagement d'une cuisine ouverte classique en L de taille moyenne avec un évier encastré, un placard avec porte à panneau encastré, des portes de placard marrons, un plan de travail en quartz modifié, une crédence grise, une crédence en carreau de verre, un électroménager en acier inoxydable, un sol en bois brun, îlot, un sol marron et un plan de travail blanc.
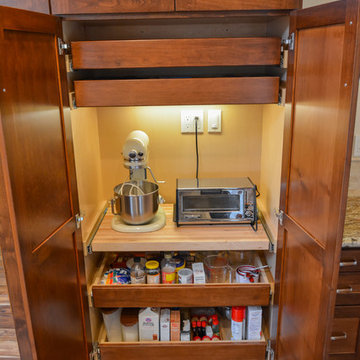
Inspiration pour une cuisine ouverte traditionnelle en bois brun et U de taille moyenne avec un évier encastré, un placard à porte shaker, un plan de travail en granite, une crédence beige, un électroménager en acier inoxydable, un sol en bois brun, une péninsule, un sol marron, une crédence en carrelage de pierre et un plan de travail beige.

Cette photo montre une grande cuisine ouverte chic en L et bois brun avec un évier 2 bacs, un placard avec porte à panneau encastré, un plan de travail en granite, une crédence beige, une crédence en céramique, un électroménager en acier inoxydable, un sol en bois brun, îlot, un sol marron et un plan de travail beige.
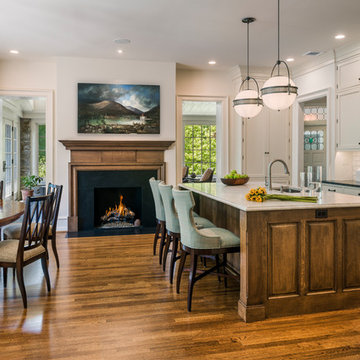
Idée de décoration pour une cuisine américaine tradition avec un évier encastré, un placard à porte shaker, des portes de placard blanches, une crédence blanche, une crédence en carrelage métro, un électroménager en acier inoxydable, un sol en bois brun, îlot et un sol marron.
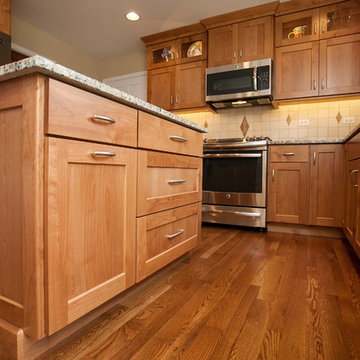
Storage galore! Lazy Susan occupies the corner to the right of the range. The island is home to the garbage/recycle center as well as deep drawers for storage.
She Sees Photograhy
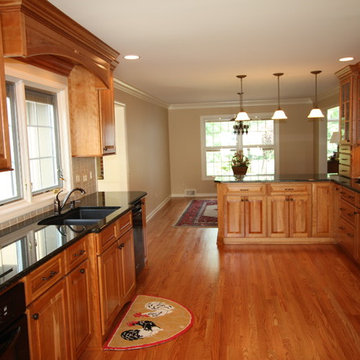
Comfortable eat-in kitchen with updated black appliances, black granite counters, beige ceramic tile back splash, and beautiful wood cabinets and flooring, open to larger dining area.
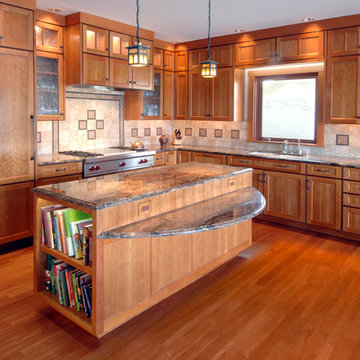
Gregg Krogstad Photography
Cette image montre une cuisine américaine traditionnelle en L et bois brun de taille moyenne avec un évier 2 bacs, un placard avec porte à panneau encastré, un plan de travail en granite, une crédence beige, une crédence en céramique, un électroménager en acier inoxydable, un sol en bois brun et îlot.
Cette image montre une cuisine américaine traditionnelle en L et bois brun de taille moyenne avec un évier 2 bacs, un placard avec porte à panneau encastré, un plan de travail en granite, une crédence beige, une crédence en céramique, un électroménager en acier inoxydable, un sol en bois brun et îlot.
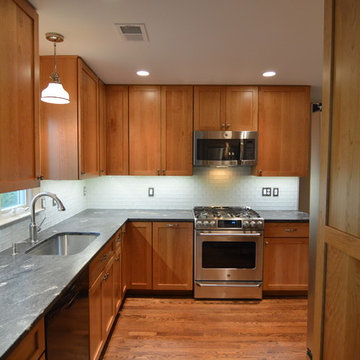
Kitchen remodel with shaker style cherry cabinetry with leathered counter top, slide in range, custom wine cubbies, lazy susan, double trash pull out and glass tile back splash.
Idées déco de cuisines classiques de couleur bois
8
