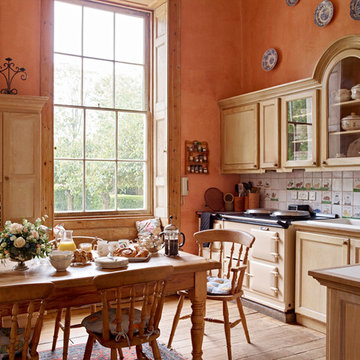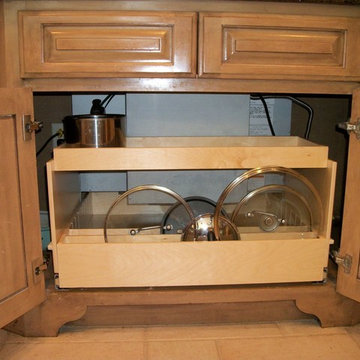Idées déco de cuisines classiques de couleur bois
Trier par :
Budget
Trier par:Populaires du jour
181 - 200 sur 32 394 photos
1 sur 3
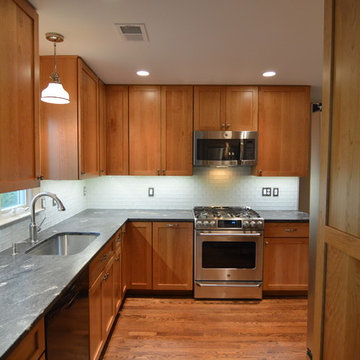
Kitchen remodel with shaker style cherry cabinetry with leathered counter top, slide in range, custom wine cubbies, lazy susan, double trash pull out and glass tile back splash.
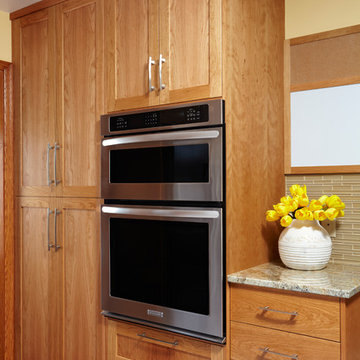
This prairie style kitchen features an appliance garage, gas cook top with hood and a combination wall oven and microwave. The counter tops are granite, the back splash tile is a glass mosaic, the cabinets are natural cherry and the wood floor is red oak.
Alyssa Lee Photography
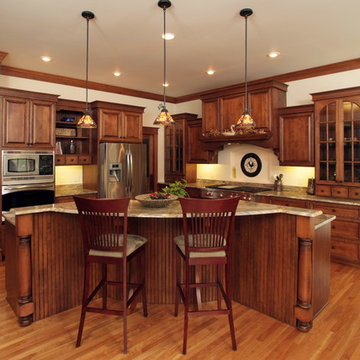
Exemple d'une grande cuisine américaine chic en L et bois brun avec un placard avec porte à panneau surélevé, un électroménager en acier inoxydable, un plan de travail en granite, une crédence beige, un sol en bois brun et îlot.
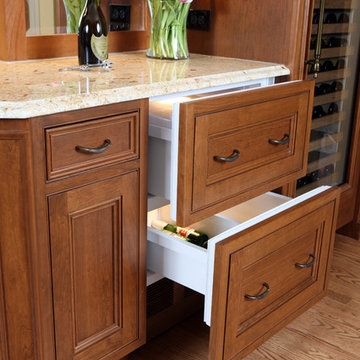
These built-in refrigerator drawers are perfect for extra beverages and ideal for entertaining. Located in the home bar, the wood panel drawers allow the appliances to blend seamlessly with the rest of this traditional kitchen. For more on home beverage centers, click here: http://www.normandyremodeling.com/blog/beverage-refrigerator-in-kitchen-design
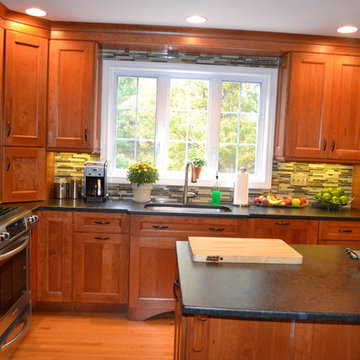
Designed by Frank Morris Jr.
Idée de décoration pour une grande cuisine américaine encastrable tradition en L et bois brun avec un évier encastré, un placard avec porte à panneau encastré, un plan de travail en granite, une crédence multicolore, une crédence en mosaïque et parquet clair.
Idée de décoration pour une grande cuisine américaine encastrable tradition en L et bois brun avec un évier encastré, un placard avec porte à panneau encastré, un plan de travail en granite, une crédence multicolore, une crédence en mosaïque et parquet clair.
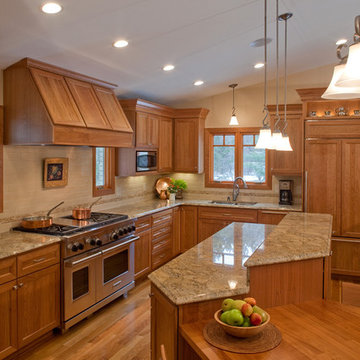
A not-so-new but persistent trend in our remodeling projects is removing walls to open up the kitchen to living and dining spaces.
As the design progressed, it became clear that the best plan would be to switch the kitchen to the front of the house and situate the living room to the back. The beautiful woods bordering their back and side yard is the view they wanted to look out upon. By eliminating front windows and adding large windows on the side and back walls, they have a view of the whole living space and their yard as well. This solution was facilitated by completely removing the wall that divided the vaulted living space. Now the client enjoys her love of cooking, baking and canning more than ever in the large sociable kitchen. We incorporated a walk-in pantry and a 3-tier island into the L-shape kitchen design.Lighted display storage for her teapot collection, several sets of dishes, and many cookbooks was a priority. The handmade, cherry table top at one end of the island is used for everyday dining. There’s a wall-hung flat screen TV right next to the pantry and stereo system is in the cabinetry on the back side of the island.
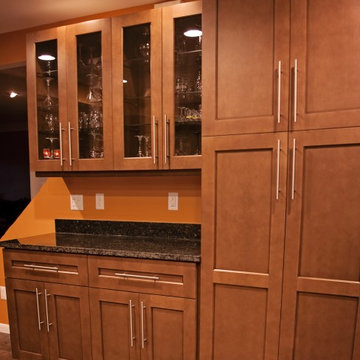
Kitchen Designer - Justin Sharer
Photographer - Alle Jay Photography
Interior Designer - Bethann Gerlach, ASID
Cette photo montre une cuisine chic.
Cette photo montre une cuisine chic.

Complete kitchen and guest bathroom remodel with IKEA cabinetry, custom VG Fir doors, quartz countertop, ceramic tile backsplash, and grouted LVT tile flooring
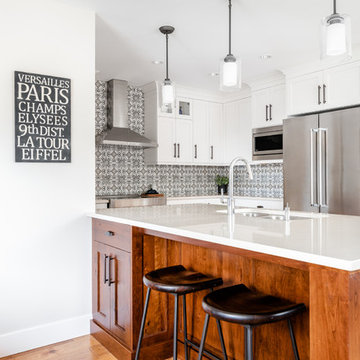
Perfect combination of white and wood in this transitional masterpiece. Stunning backsplash makes this space unique and special.
Project: Mac Renovations
Photos: Dasha Armstrong
Designer: Ashley Bishop
Cabinetry: Thomas and Birch / Cabico
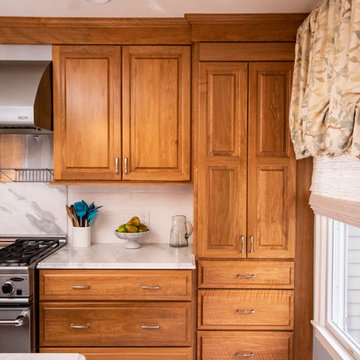
Aménagement d'une grande cuisine américaine classique en L et bois clair avec un évier encastré, un placard avec porte à panneau surélevé, un plan de travail en quartz, une crédence blanche, une crédence en céramique, un électroménager en acier inoxydable, un sol en carrelage de porcelaine, îlot, un sol blanc et un plan de travail blanc.
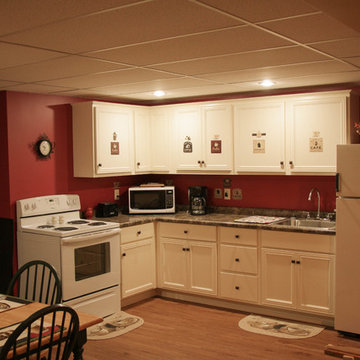
Exemple d'une cuisine américaine chic en L de taille moyenne avec sol en stratifié, un sol marron, un évier 1 bac, un placard avec porte à panneau surélevé, des portes de placard blanches, une crédence rouge, un électroménager en acier inoxydable, aucun îlot et un plan de travail en quartz modifié.
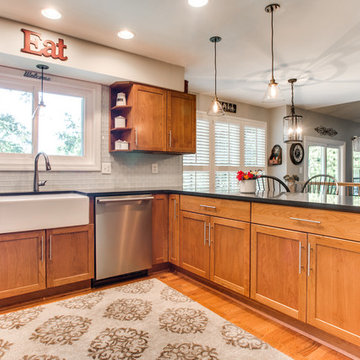
Designed by Richard Freitag of Reico Kitchen & Bath in Falls Church, VA this transitional kitchen design features kitchen cabinets from Merillat Classic in the Portrait door style in Cherry with an Amaretto finish. Kitchen countertops are granite in Absolute Black with a Honed finish.
Photos courtesy of BTW Images LLC / www.btwimages.com.
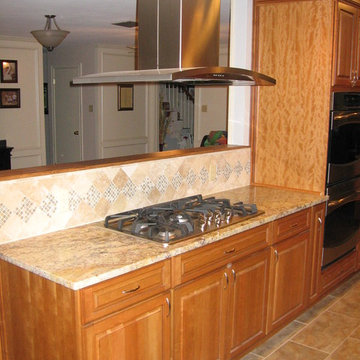
Cette photo montre une cuisine ouverte parallèle chic en bois foncé de taille moyenne avec un placard avec porte à panneau surélevé, un plan de travail en granite, une crédence beige, une crédence en céramique, un électroménager en acier inoxydable, une péninsule, un évier encastré, un sol en carrelage de céramique et un sol beige.
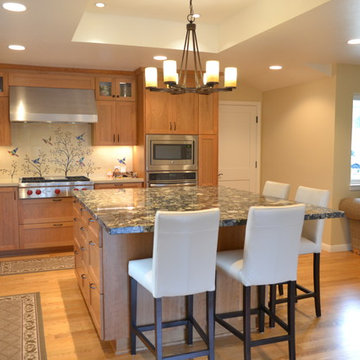
Inspiration pour une grande cuisine ouverte traditionnelle en L et bois brun avec un évier 1 bac, un placard à porte shaker, un plan de travail en quartz modifié, une crédence multicolore, une crédence en céramique, un électroménager en acier inoxydable, un sol en bois brun et îlot.
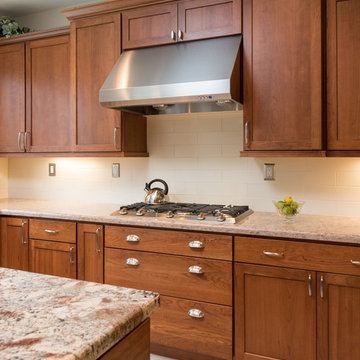
This kitchen remodel features Starmark Bridgepoint style cabinets in cherry wood with a toffee finish. the cabinets are complimented with a Silesonte Quasar countertop with a waterfall finish. The full height splash is a 4x16 Alabaster with Albaster grout.
Photography by Scott Basile
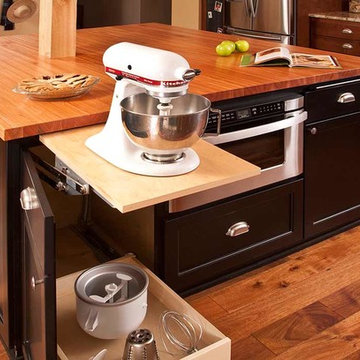
Baking station pop-up for Kitchen Aid Mixer
Aménagement d'une cuisine américaine classique en L et bois brun de taille moyenne avec un placard à porte shaker, un plan de travail en bois, une crédence beige, un électroménager en acier inoxydable et îlot.
Aménagement d'une cuisine américaine classique en L et bois brun de taille moyenne avec un placard à porte shaker, un plan de travail en bois, une crédence beige, un électroménager en acier inoxydable et îlot.
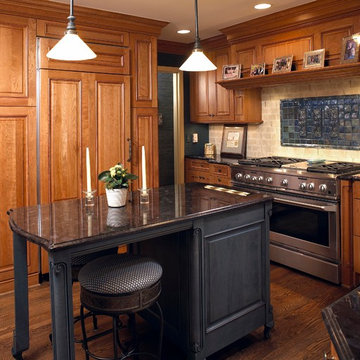
http://www.mutschlerkitchens.com
Idée de décoration pour une petite cuisine encastrable tradition en bois brun fermée avec un placard avec porte à panneau surélevé, îlot, une crédence beige et un sol en bois brun.
Idée de décoration pour une petite cuisine encastrable tradition en bois brun fermée avec un placard avec porte à panneau surélevé, îlot, une crédence beige et un sol en bois brun.
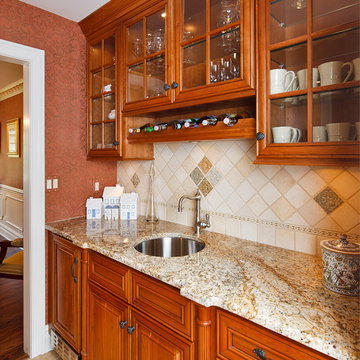
This project more then doubled our client's home from its original size. We completely remodeled ever room including the living room, master bathroom, guest bathroom, kitchen, dining room, and mudroom as well as the exterior of the property.
Idées déco de cuisines classiques de couleur bois
10
