Idées déco de cuisines classiques en bois vieilli
Trier par :
Budget
Trier par:Populaires du jour
161 - 180 sur 6 095 photos
1 sur 3
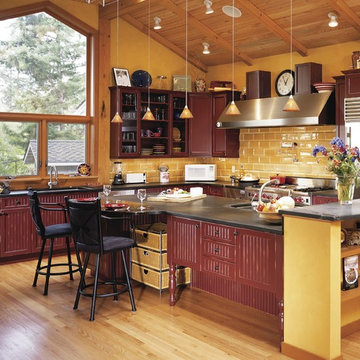
This kitchen was done for a couple in the Puget Sound. They are both professional chefs. We expanded the space and since this was the family, dining area and kitchen we needed thekitchen to look more inviting thus the furniture island. Bellmont Cabinets. Pendant lights are tech lighting.
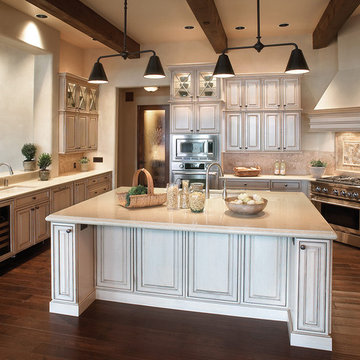
Cambria
Idées déco pour une cuisine ouverte classique en L et bois vieilli avec un évier 1 bac, un placard avec porte à panneau surélevé, un plan de travail en quartz, une crédence beige, un électroménager en acier inoxydable, parquet foncé et îlot.
Idées déco pour une cuisine ouverte classique en L et bois vieilli avec un évier 1 bac, un placard avec porte à panneau surélevé, un plan de travail en quartz, une crédence beige, un électroménager en acier inoxydable, parquet foncé et îlot.

vinyl flooring
Aménagement d'une grande cuisine classique en U et bois vieilli fermée avec un évier 2 bacs, un plan de travail en granite, une crédence beige, une crédence en carrelage de pierre, un électroménager en acier inoxydable, un sol en vinyl, îlot et un placard avec porte à panneau encastré.
Aménagement d'une grande cuisine classique en U et bois vieilli fermée avec un évier 2 bacs, un plan de travail en granite, une crédence beige, une crédence en carrelage de pierre, un électroménager en acier inoxydable, un sol en vinyl, îlot et un placard avec porte à panneau encastré.

Dick Springgate
Réalisation d'une cuisine ouverte tradition en bois vieilli et L de taille moyenne avec un placard avec porte à panneau surélevé, un plan de travail en granite, une crédence beige, une crédence en carrelage de pierre, un évier de ferme, un électroménager en acier inoxydable, un sol en bois brun, 2 îlots et un plan de travail multicolore.
Réalisation d'une cuisine ouverte tradition en bois vieilli et L de taille moyenne avec un placard avec porte à panneau surélevé, un plan de travail en granite, une crédence beige, une crédence en carrelage de pierre, un évier de ferme, un électroménager en acier inoxydable, un sol en bois brun, 2 îlots et un plan de travail multicolore.
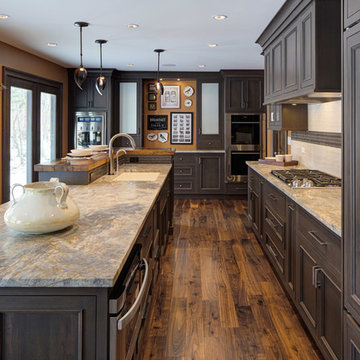
Kildeer, Illinois Reclaimed Chestnut Wood Bar Top designed by Alicia Saso, AKBD, of Drury Design Kitchen & Bath Studio. Visit our website to learn more information about this bar top http://www.glumber.com/image-library/reclaimed-chestnut-kitchen-bar-top-kildeer-illinois/
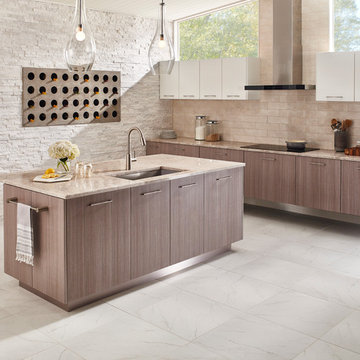
Landscape Ledger Panel Natural Stone shown in the Arctic White color | Available at Avalon Flooring
Cette image montre une cuisine ouverte linéaire traditionnelle en bois vieilli avec un évier encastré, un placard à porte plane, une crédence beige, un sol en calcaire et îlot.
Cette image montre une cuisine ouverte linéaire traditionnelle en bois vieilli avec un évier encastré, un placard à porte plane, une crédence beige, un sol en calcaire et îlot.
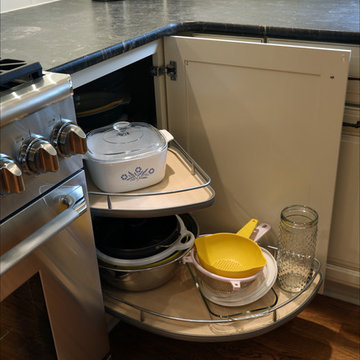
Pacific Northwest Cabinetry
Idées déco pour une grande cuisine ouverte classique en U et bois vieilli avec un évier de ferme, un placard avec porte à panneau surélevé, un plan de travail en granite, une crédence blanche, une crédence en carrelage métro, un électroménager en acier inoxydable, un sol en bois brun et îlot.
Idées déco pour une grande cuisine ouverte classique en U et bois vieilli avec un évier de ferme, un placard avec porte à panneau surélevé, un plan de travail en granite, une crédence blanche, une crédence en carrelage métro, un électroménager en acier inoxydable, un sol en bois brun et îlot.
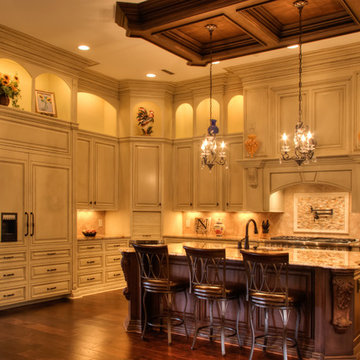
Todd Douglas Photography
Idée de décoration pour une très grande cuisine ouverte tradition en U et bois vieilli avec îlot, un plan de travail en granite, une crédence beige, une crédence en carrelage de pierre, un électroménager en acier inoxydable, un évier de ferme, parquet foncé et un placard avec porte à panneau surélevé.
Idée de décoration pour une très grande cuisine ouverte tradition en U et bois vieilli avec îlot, un plan de travail en granite, une crédence beige, une crédence en carrelage de pierre, un électroménager en acier inoxydable, un évier de ferme, parquet foncé et un placard avec porte à panneau surélevé.
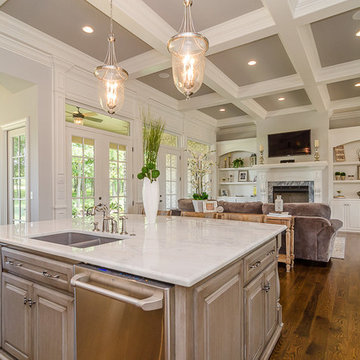
Cette photo montre une grande cuisine ouverte chic en U et bois vieilli avec un évier 2 bacs, un placard avec porte à panneau surélevé, plan de travail en marbre, un électroménager en acier inoxydable, un sol en bois brun et îlot.
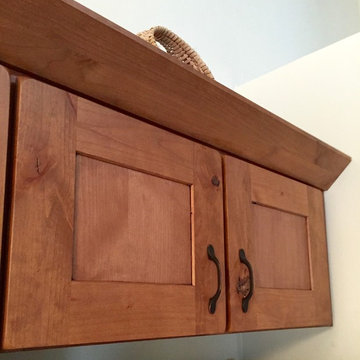
Showplace Wood Products: Rustic Alder, Pendleton Wide Shaker Style Doors in an International Plus Style. Finished with Nutmeg Stain/ matte finish. Over sanding of doors and drawer headers.
Original plastic drawers removed and replaced with
Wood Species: Rustic Alder Finish Choice: Nutmeg, Ebony Glaze, Oversanding. Sheen Level: Matte (10)
Blum Soft Close Hinges on all cabinet doors
Trim: Flat, Corner Molding, Toe Board Trim, Living room side; Peninsula Panels /finish
Drawer Headers: Slab
Crown Molding: Mission MCM– upper kitchen cabinets
Dovetail Drawers 3/4” hardwood four-sided dovetail joinery with 1/4” fully-captive plywood bottom and clear catalyzed varnish finish with soft-close Blumotion full extension glides
Under Sink Liner with re-build of interior of sink base.
Learn more about Showplace: http://www.houzz.com/pro/showplacefinecabinetry/showplace-wood-products
Mtn. Kitchens Staff Photo
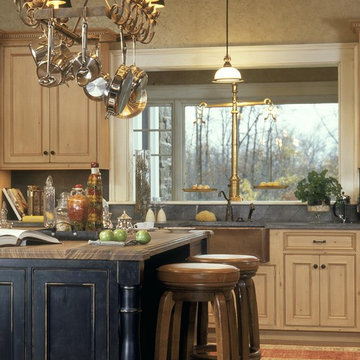
Idée de décoration pour une cuisine bicolore tradition en bois vieilli avec un évier de ferme, un placard à porte affleurante, un plan de travail en stéatite, une crédence grise et une crédence en dalle de pierre.
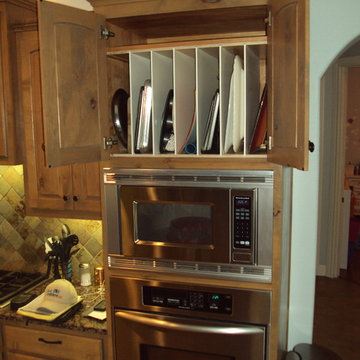
Réalisation d'une cuisine ouverte tradition en bois vieilli de taille moyenne avec un placard avec porte à panneau surélevé, un plan de travail en granite, une crédence multicolore, une crédence en dalle de pierre, un électroménager en acier inoxydable et un sol en travertin.
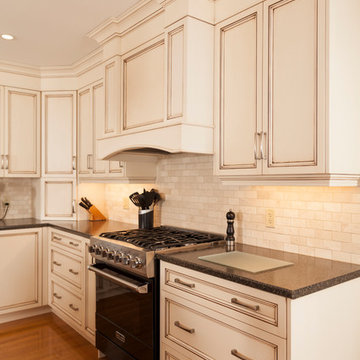
Inspiration pour une cuisine ouverte traditionnelle en bois vieilli et L de taille moyenne avec un placard avec porte à panneau encastré, une crédence blanche, un électroménager noir, îlot, un évier 2 bacs, un plan de travail en granite, une crédence en carreau de porcelaine, un sol en bois brun et un sol marron.
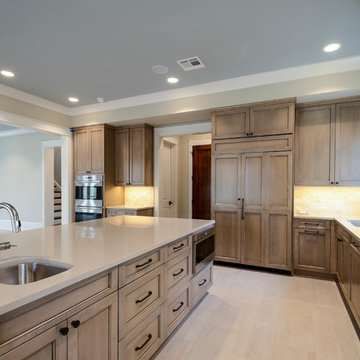
Jefferson Door supplied:
Windows: Integrity from Marvin Windows and Doors Ultrex (fiberglass) windows with wood primed interiors.
Exterior Doors: Buffelen wood doors.
Interior Doors: Masonite with plantation casing
Crown Moulding: 7" cove
Door Hardware: EMTEK
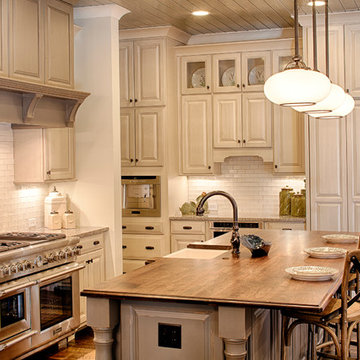
With porches on every side, the “Georgetown” is designed for enjoying the natural surroundings. The main level of the home is characterized by wide open spaces, with connected kitchen, dining, and living areas, all leading onto the various outdoor patios. The main floor master bedroom occupies one entire wing of the home, along with an additional bedroom suite. The upper level features two bedroom suites and a bunk room, with space over the detached garage providing a private guest suite.
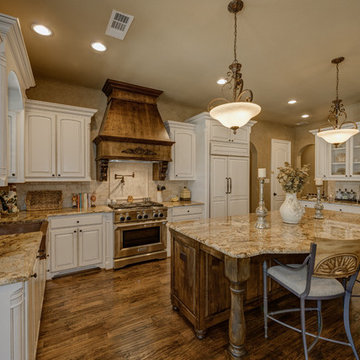
James Wilson
Inspiration pour une grande cuisine ouverte encastrable traditionnelle en L et bois vieilli avec un évier de ferme, un plan de travail en granite, une crédence beige, une crédence en carrelage de pierre, un sol en bois brun, îlot, un placard avec porte à panneau surélevé et un sol marron.
Inspiration pour une grande cuisine ouverte encastrable traditionnelle en L et bois vieilli avec un évier de ferme, un plan de travail en granite, une crédence beige, une crédence en carrelage de pierre, un sol en bois brun, îlot, un placard avec porte à panneau surélevé et un sol marron.
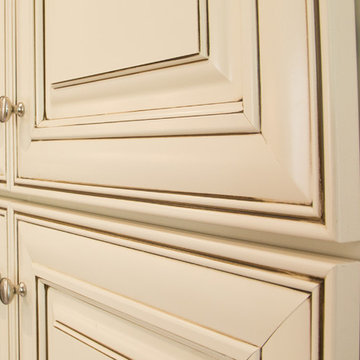
Ed Russell Photography
Idées déco pour une cuisine américaine parallèle classique en bois vieilli de taille moyenne avec un évier encastré, un placard à porte shaker, un plan de travail en granite, une crédence multicolore, une crédence en mosaïque, un électroménager en acier inoxydable, un sol en carrelage de porcelaine et îlot.
Idées déco pour une cuisine américaine parallèle classique en bois vieilli de taille moyenne avec un évier encastré, un placard à porte shaker, un plan de travail en granite, une crédence multicolore, une crédence en mosaïque, un électroménager en acier inoxydable, un sol en carrelage de porcelaine et îlot.
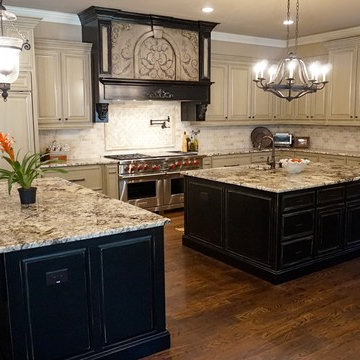
Gorgeous Gourmet Kitchen in Two Tones…Black Distressed Accents in 2 Islands and Hood with Center Hood Decorative HandPainted Designs for a One of a Kind Kitchen. All other cabinets Glazed Antiqued in Ebony Glaze over Taupe. Gorgeous Tumblestone Backsplash and Granite Countertops. Rod Iron Lighting just finishes the space. Rubbed Bronze Hardware and Highend appliances. Photography by Beauti-Faux Finishes Atlanta
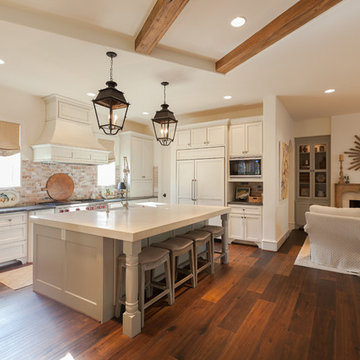
Connie Anderson
Idée de décoration pour une très grande cuisine ouverte tradition en U et bois vieilli avec un évier de ferme, un placard avec porte à panneau encastré, une crédence en brique, un électroménager en acier inoxydable, parquet foncé, îlot et un sol marron.
Idée de décoration pour une très grande cuisine ouverte tradition en U et bois vieilli avec un évier de ferme, un placard avec porte à panneau encastré, une crédence en brique, un électroménager en acier inoxydable, parquet foncé, îlot et un sol marron.
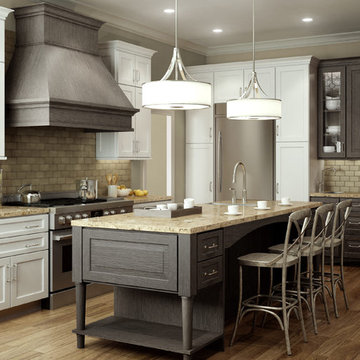
Dura Supreme Cabinetry’s new "Weathered" finishes were introduced in September and already, beautiful kitchens and baths are being created with these unique looks! Dura Supreme’s new Weathered finishes are available in a variety of colors and have a uniquely textured surface that looks and feels like driftwood or weathered wood that has been reclaimed as furniture.
One popular way to introduce this intriguing finish into a kitchen design is to use it as an accent. A Weathered finish makes a beautiful counterpoint on an island or hood within a crisp, white painted kitchen. In the kitchen pictured below, Dura Supreme’s Weathered "E" finish on Cherry was selected for the hood, the island, and the hutch, while Classic White Paint was selected for the rest of the kitchen.
See on our blog feature at: http://www.durasupreme.com/blog/accent-finishes-within-kitchen
Request a FREE Dura Supreme Brochure Packet:
http://www.durasupreme.com/request-brochure
Find a Dura Supreme Showroom near you today:
http://www.durasupreme.com/dealer-locator
Want to become a Dura Supreme Dealer? Go to:
http://www.durasupreme.com/new-dealer-inquiry
Idées déco de cuisines classiques en bois vieilli
9