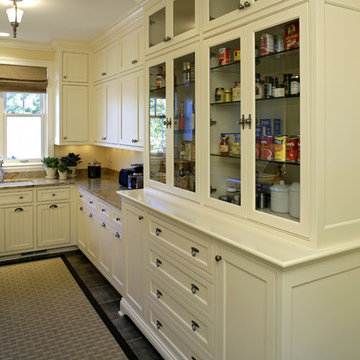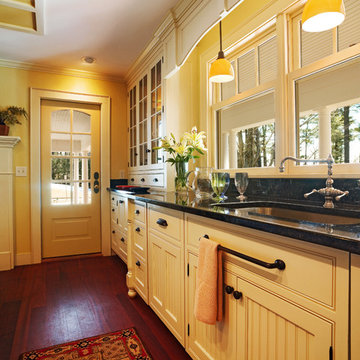Idées déco de cuisines classiques jaunes
Trier par :
Budget
Trier par:Populaires du jour
161 - 180 sur 7 064 photos
1 sur 3

This client was struggling to keep her small kitchen pantry organized with limited space. By adding an additional interior shelf up top, as well as a door mounted organizer, I provided her with lots of additional space. Secondly, I sorted and merged products.
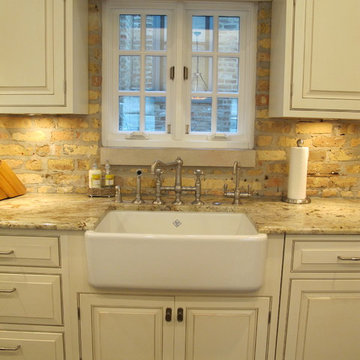
Backsplash is brick from the late 1800's. Photo: Dresner Design | Scott Dresner | Chicago | custom remodel
Cette image montre une cuisine traditionnelle.
Cette image montre une cuisine traditionnelle.
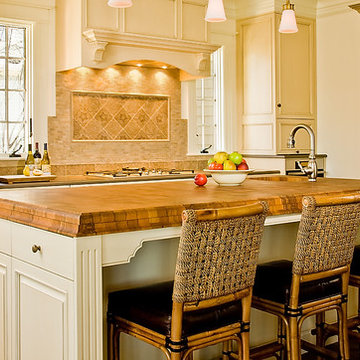
Cette photo montre une cuisine chic avec un plan de travail en bois et des portes de placard beiges.
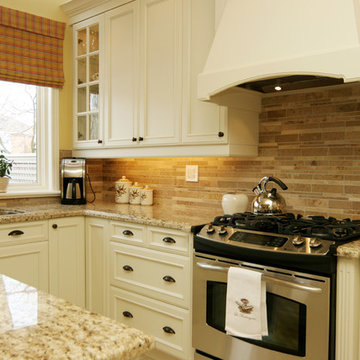
Custom kitchen cabinetry with integrated hood.
This project is 5+ years old. Most items shown are custom (eg. millwork, upholstered furniture, drapery). Most goods are no longer available. Benjamin Moore paint.

Bright yellow cabinets and stainless steel counters make this cozy kitchen special and easy to cook in. Looks out over lovely mature private garden.
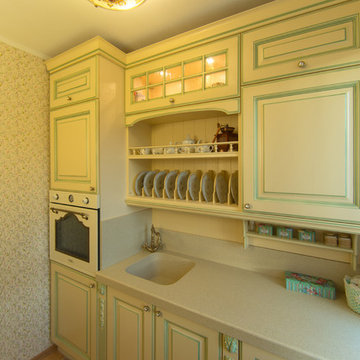
Сюда, ни много ни мало, вошли встроенные в грациозную колонну духовка и декоративная суш¬ка для тарелок, скрытая за фасадом стиральная машина, мойка с разделочным столом на высокой каменной столешнице и варочная поверхность с купольной вытяжкой.
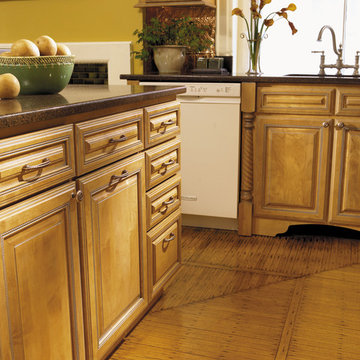
This kitchen was created with StarMark Cabinetry's Augusta door style in Maple finished in a cabinet color called Butterscotch with Nickel glaze.
Inspiration pour une petite cuisine américaine traditionnelle en L et bois brun avec un évier encastré, un placard avec porte à panneau surélevé, une crédence métallisée, une crédence en dalle métallique, un électroménager blanc, parquet clair et îlot.
Inspiration pour une petite cuisine américaine traditionnelle en L et bois brun avec un évier encastré, un placard avec porte à panneau surélevé, une crédence métallisée, une crédence en dalle métallique, un électroménager blanc, parquet clair et îlot.

Warm tones combine with detailed wood floors and finished carpentry to make this kitchen an inviting place for family and guests.
Construction By
Spinnaker Development
428 32nd St
Newport Beach, CA. 92663
Phone: 949-544-5801
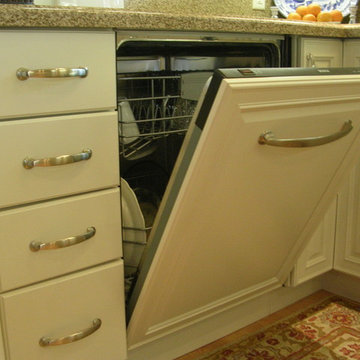
Tiny U-shaped kitchen with white painted maple cabinets and Caesarstone countertops. Integrated dishwasher panel. Hardwood floors.
Exemple d'une cuisine chic.
Exemple d'une cuisine chic.
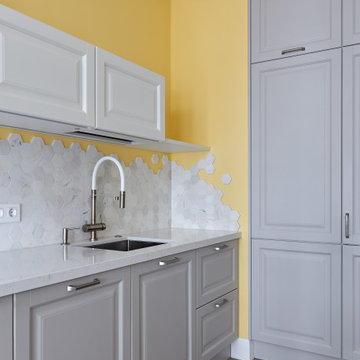
Cette photo montre une grande cuisine américaine grise et blanche chic en L avec un évier encastré, un placard avec porte à panneau surélevé, des portes de placard grises, un plan de travail en quartz modifié, une crédence blanche, une crédence en céramique, un électroménager blanc, un sol en vinyl, aucun îlot, un sol gris, un plan de travail blanc et un plafond décaissé.

Cette photo montre une petite cuisine chic en L fermée avec un évier posé, des portes de placards vertess, une crédence multicolore, aucun îlot, un sol gris, un plan de travail gris, un placard à porte affleurante et papier peint.
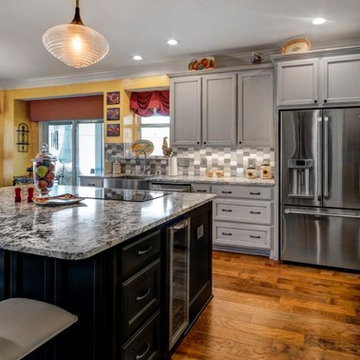
Cette photo montre une grande cuisine américaine linéaire chic avec un évier de ferme, un placard avec porte à panneau encastré, des portes de placard grises, un plan de travail en granite, îlot, un sol marron, un plan de travail multicolore, un électroménager en acier inoxydable, une crédence multicolore, une crédence en carreau de porcelaine et parquet foncé.
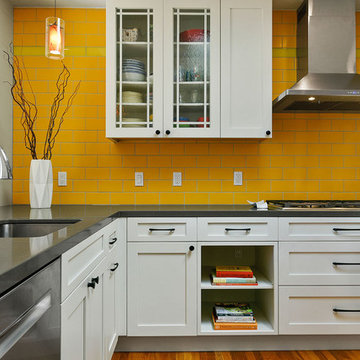
Our design team rose to the occasion, making the yellow backsplash tile the true star of the show while the grey quartz counter tops and classic white shaker cabinets kept the space feeling contemporary and fresh.
Incorporation of the original skylight, the vaulted ceiling, and full light glass patio doors add a sense of spaciousness and connection to the outdoors that had been lacking in the original space.
Open Homes Photography, Inc.
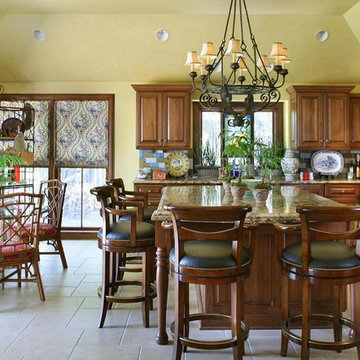
Bob Greenspan
Cette photo montre une cuisine américaine encastrable chic en L et bois foncé de taille moyenne avec un placard avec porte à panneau surélevé, un plan de travail en granite, une crédence multicolore, une crédence en céramique, un sol en travertin et îlot.
Cette photo montre une cuisine américaine encastrable chic en L et bois foncé de taille moyenne avec un placard avec porte à panneau surélevé, un plan de travail en granite, une crédence multicolore, une crédence en céramique, un sol en travertin et îlot.
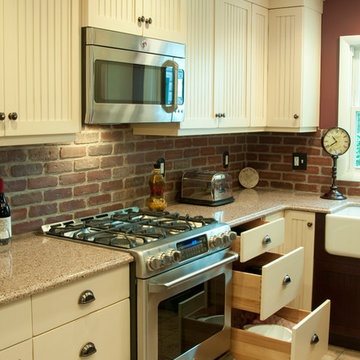
Scott Metzger
Aménagement d'une petite cuisine américaine classique en L avec un évier de ferme, un placard à porte shaker, un plan de travail en quartz modifié, une crédence rouge, un électroménager en acier inoxydable, un sol en travertin et îlot.
Aménagement d'une petite cuisine américaine classique en L avec un évier de ferme, un placard à porte shaker, un plan de travail en quartz modifié, une crédence rouge, un électroménager en acier inoxydable, un sol en travertin et îlot.
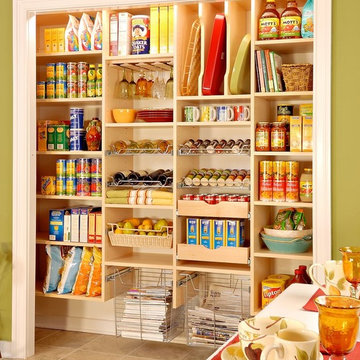
Pantry closet ideas from ClosetPlace
Idée de décoration pour une grande cuisine linéaire tradition en bois clair fermée avec un placard sans porte et un sol en vinyl.
Idée de décoration pour une grande cuisine linéaire tradition en bois clair fermée avec un placard sans porte et un sol en vinyl.

This was a whole house remodel, the owners are more transitional in style, and they had a lot of special requests including the suspended bar seats on the bar, as well as the geometric circles that were custom to their space. The doors, moulding, trim work and bar are all completely custom to their aesthetic interests.
We tore out a lot of walls to make the kitchen and living space a more open floor plan for easier communication,
The hidden bar is to the right of the kitchen, replacing the previous closet pantry that we tore down and replaced with a framed wall, that allowed us to create a hidden bar (hidden from the living room) complete with a tall wine cooler on the end of the island.
Photo Credid: Peter Obetz
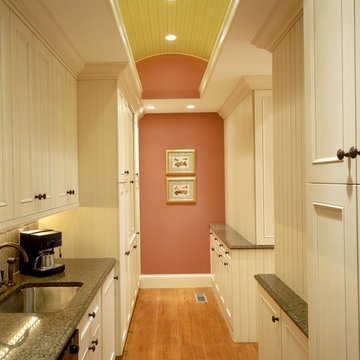
Randall Perry Photography
Cette photo montre une cuisine parallèle chic avec un évier encastré, un placard avec porte à panneau encastré, des portes de placard blanches et une crédence beige.
Cette photo montre une cuisine parallèle chic avec un évier encastré, un placard avec porte à panneau encastré, des portes de placard blanches et une crédence beige.
Idées déco de cuisines classiques jaunes
9
