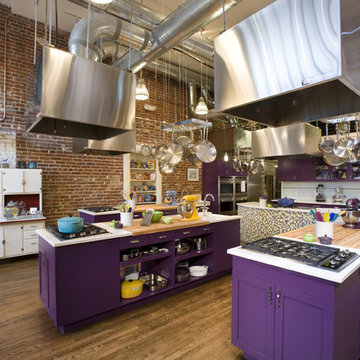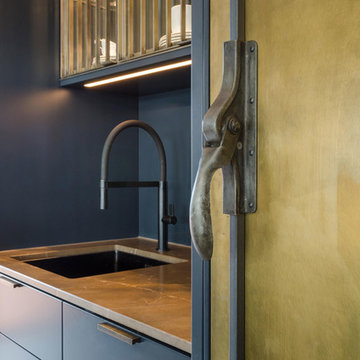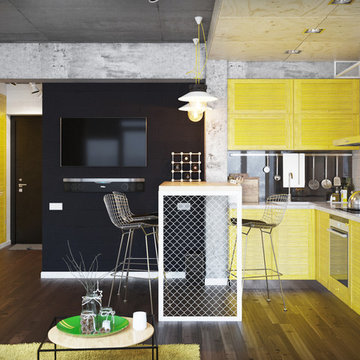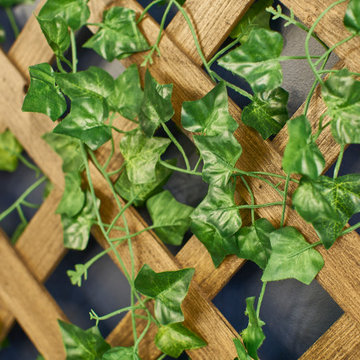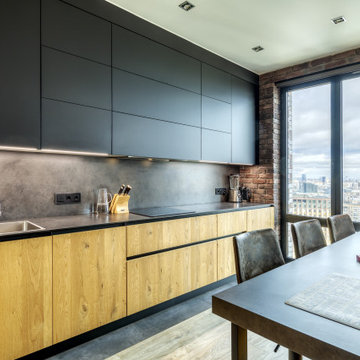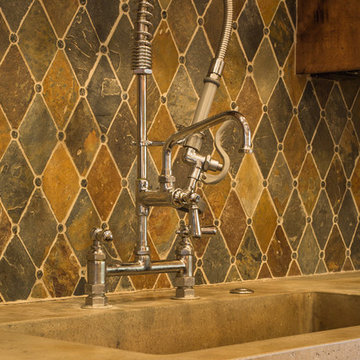Idées déco de cuisines industrielles jaunes
Trier par :
Budget
Trier par:Populaires du jour
1 - 20 sur 103 photos
1 sur 3
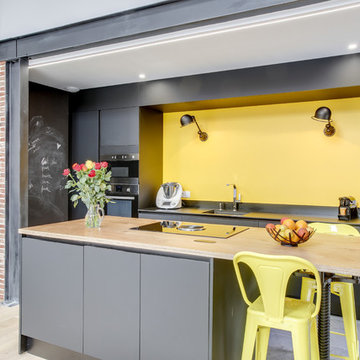
Réalisation d'une cuisine ouverte parallèle urbaine avec un évier encastré, un placard à porte plane, des portes de placard grises, îlot, un sol gris et un plan de travail gris.

This beautiful Pocono Mountain home resides on over 200 acres and sits atop a cliff overlooking 3 waterfalls! Because the home already offered much rustic and wood elements, the kitchen was well balanced out with cleaner lines and an industrial look with many custom touches for a very custom home.
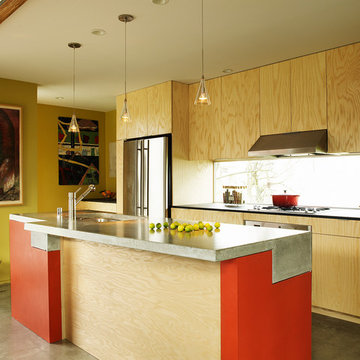
Tom Barwick
Exemple d'une cuisine parallèle industrielle en bois clair avec un évier 1 bac, un placard à porte plane, un plan de travail en béton, un électroménager en acier inoxydable, sol en béton ciré et îlot.
Exemple d'une cuisine parallèle industrielle en bois clair avec un évier 1 bac, un placard à porte plane, un plan de travail en béton, un électroménager en acier inoxydable, sol en béton ciré et îlot.

A machined hood, custom stainless cabinetry and exposed ducting harkens to a commercial vibe. The 5'x10' marble topped island wears many hats. It serves as a large work surface, tons of storage, informal seating, and a visual line that separates the eating and cooking areas.
Photo by Lincoln Barber

With its gabled rectangular form and black iron cladding, this clever new build makes a striking statement yet complements its natural environment.
Internally, the house has been lined in chipboard with negative detailing. Polished concrete floors not only look stylish but absorb the sunlight that floods in, keeping the north-facing home warm.
The bathroom also features chipboard and two windows to capture the outlook. One of these is positioned at the end of the shower to bring the rural views inside.
Floor-to-ceiling dark tiles in the shower alcove make a stunning contrast to the wood. Made on-site, the concrete vanity benchtops match the imported bathtub and vanity bowls.
Doors from each of the four bedrooms open to their own exposed aggregate terrace, landscaped with plants and boulders.
Attached to the custom kitchen island is a lowered dining area, continuing the chipboard theme. The cabinets and benchtops match those in the bathrooms and contrast with the rest of the open-plan space.
A lot has been achieved in this home on a tight budget.
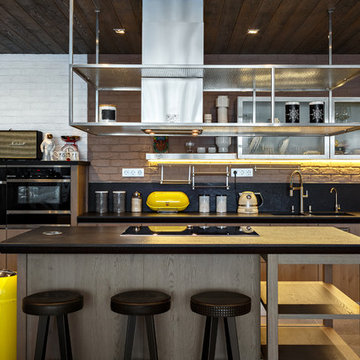
Maxim Kanakin
Inspiration pour une cuisine ouverte linéaire urbaine en bois brun avec un placard à porte plane, une crédence noire, un électroménager noir, îlot, un sol gris et un évier 2 bacs.
Inspiration pour une cuisine ouverte linéaire urbaine en bois brun avec un placard à porte plane, une crédence noire, un électroménager noir, îlot, un sol gris et un évier 2 bacs.
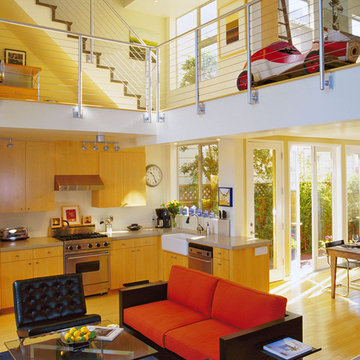
San Francisco Interior, San francisco, CA
House+House Architects SF
http://www.houzz.com/pro/stevenhouse/house-house-architects
David Duncan Livingston Photographer
House+House Architects SF
http://www.houzz.com/pro/stevenhouse/house-house-architects
David Duncan Livingston Photographer
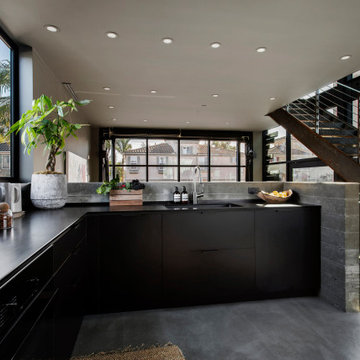
Réalisation d'une cuisine urbaine en L de taille moyenne avec un évier 1 bac, un placard à porte plane, des portes de placard noires, une crédence grise, un électroménager en acier inoxydable, aucun îlot, un sol gris et plan de travail noir.
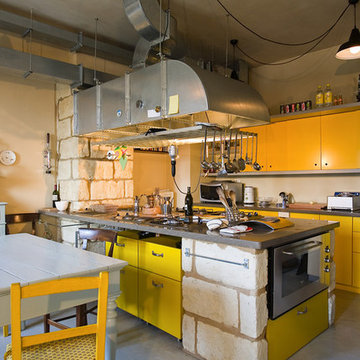
Inspiration pour une cuisine américaine urbaine avec un placard à porte plane, des portes de placard jaunes, un électroménager en acier inoxydable, sol en béton ciré et une péninsule.
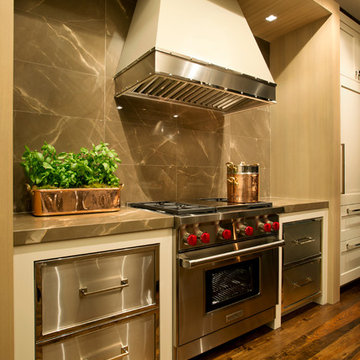
Combination of Exotic Wood and Custom Paint Color, with Solid Walnut Interiors. Large railed Shaker Doors.
Photos by: Matthew Horton
Idées déco pour une cuisine ouverte industrielle en L de taille moyenne avec un évier encastré, un placard à porte shaker, des portes de placard beiges, plan de travail en marbre, une crédence marron, une crédence en dalle de pierre, un électroménager en acier inoxydable, parquet foncé et îlot.
Idées déco pour une cuisine ouverte industrielle en L de taille moyenne avec un évier encastré, un placard à porte shaker, des portes de placard beiges, plan de travail en marbre, une crédence marron, une crédence en dalle de pierre, un électroménager en acier inoxydable, parquet foncé et îlot.
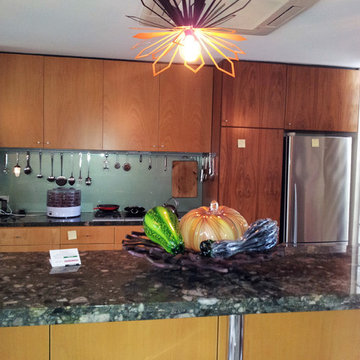
Interior design - despina design
furniture design - despina design
upholsterers- Everest Design
Idée de décoration pour une grande cuisine ouverte parallèle urbaine en bois clair avec un évier encastré, un placard à porte plane, un plan de travail en onyx, une crédence verte, une crédence en feuille de verre, un électroménager en acier inoxydable, un sol en ardoise et îlot.
Idée de décoration pour une grande cuisine ouverte parallèle urbaine en bois clair avec un évier encastré, un placard à porte plane, un plan de travail en onyx, une crédence verte, une crédence en feuille de verre, un électroménager en acier inoxydable, un sol en ardoise et îlot.
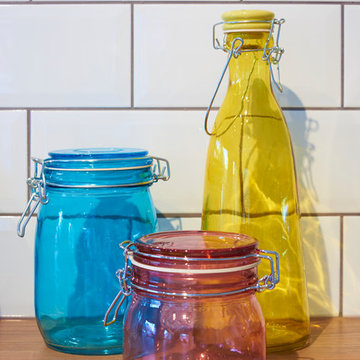
Inspiration pour une petite cuisine ouverte linéaire urbaine avec un placard à porte plane et une crédence blanche.
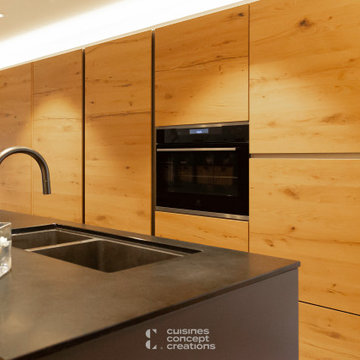
Cuisine Sans poignée modèle Way de Snaidero
Mixe de façades en placage chêne industriel et de laque mate graphite
Plans de travail en granit du zimbabwé finition adoucie
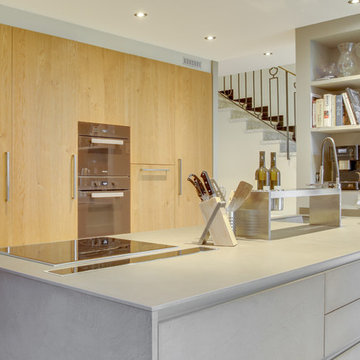
Implantation technique et fonctionnelle:
Une péninsule est travaillée comme une monolithe avec ses façades en béton ciré sans poignées et son plan de travail en céramique rappelant exactement la même teinte, le tout pour créer une unité parfaite.
Et un mur d'armoires en bois massif chêne naturel, très technique, qui ramène de la chaleur à l'ensemble plutôt minéral.
Lave vaisselle à hauteur dans les armoires, électroménagers Four vapeur et Four MIELE, Hotte de plan de travail FALMEC.
Cuve sous plan en Silgranit coloris presque identique au plan de travail pour parfaire l’aspect monolithique de la création
Idées déco de cuisines industrielles jaunes
1
