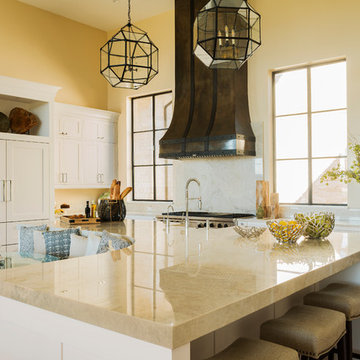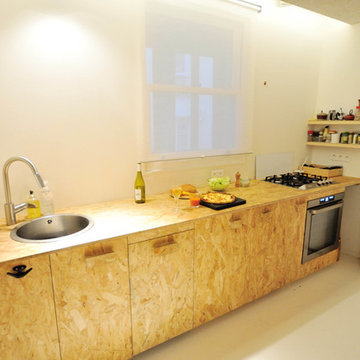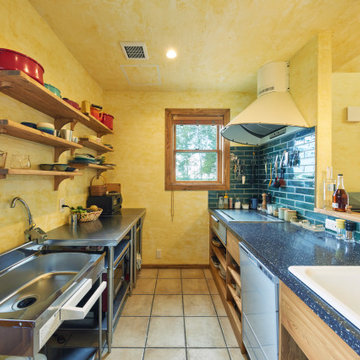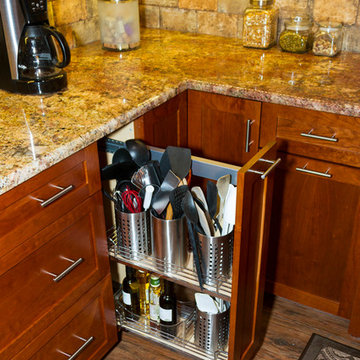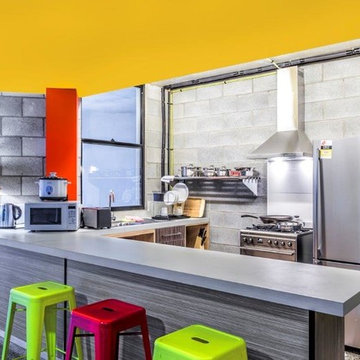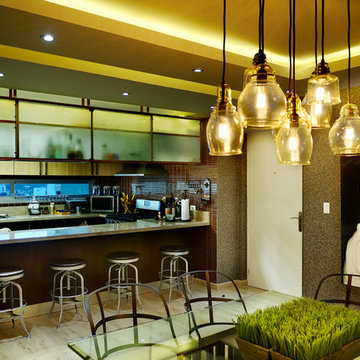Idées déco de cuisines industrielles jaunes
Trier par :
Budget
Trier par:Populaires du jour
21 - 40 sur 103 photos
1 sur 3
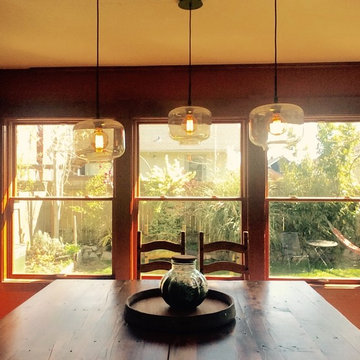
Large reclaimed wood dining table in eating space in kitchen with large windows for natural light and views of landscaped back yard.
Aménagement d'une cuisine américaine parallèle industrielle en bois clair de taille moyenne avec un évier posé, un placard avec porte à panneau encastré, plan de travail carrelé, une crédence noire, une crédence en céramique, un électroménager noir, un sol en carrelage de céramique et aucun îlot.
Aménagement d'une cuisine américaine parallèle industrielle en bois clair de taille moyenne avec un évier posé, un placard avec porte à panneau encastré, plan de travail carrelé, une crédence noire, une crédence en céramique, un électroménager noir, un sol en carrelage de céramique et aucun îlot.
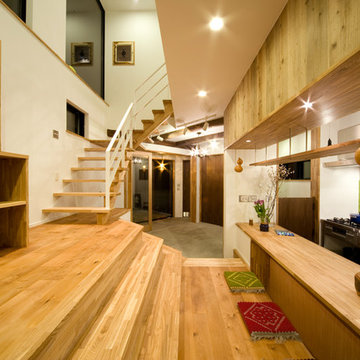
photo by Satoshi ohta
Idées déco pour une cuisine linéaire industrielle avec un plan de travail en inox et une crédence verte.
Idées déco pour une cuisine linéaire industrielle avec un plan de travail en inox et une crédence verte.
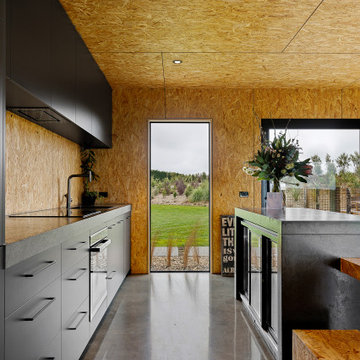
With its gabled rectangular form and black iron cladding, this clever new build makes a striking statement yet complements its natural environment.
Internally, the house has been lined in chipboard with negative detailing. Polished concrete floors not only look stylish but absorb the sunlight that floods in, keeping the north-facing home warm.
The bathroom also features chipboard and two windows to capture the outlook. One of these is positioned at the end of the shower to bring the rural views inside.
Floor-to-ceiling dark tiles in the shower alcove make a stunning contrast to the wood. Made on-site, the concrete vanity benchtops match the imported bathtub and vanity bowls.
Doors from each of the four bedrooms open to their own exposed aggregate terrace, landscaped with plants and boulders.
Attached to the custom kitchen island is a lowered dining area, continuing the chipboard theme. The cabinets and benchtops match those in the bathrooms and contrast with the rest of the open-plan space.
A lot has been achieved in this home on a tight budget.
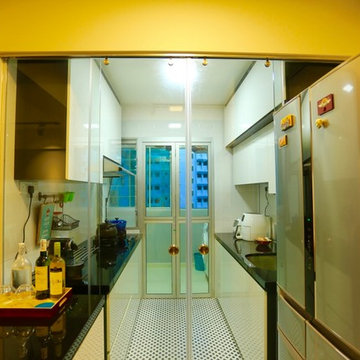
We use Blum drawers for that added durability
Inspiration pour une cuisine urbaine.
Inspiration pour une cuisine urbaine.
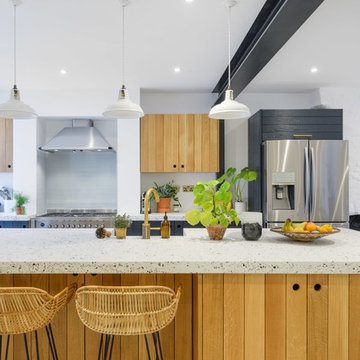
We had the awesome job of designing a one of a kind kitchen along with the rest entire lower ground floor space inside of this vast Victorian terrace just around the corner in London Fields.
Highlights include a huge & entirely bespoke designed, hand made kitchen. With savage band sawn and treated oak doors & hand poured Terrazzo worktops adding incredible character and texture to the epic space.
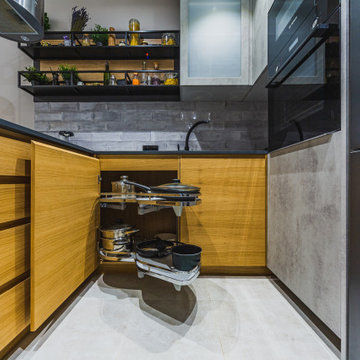
Idée de décoration pour une cuisine ouverte urbaine en U de taille moyenne avec un évier posé, un placard à porte plane, des portes de placard grises, un électroménager noir et une péninsule.

©Janet Mesic Mackie
Aménagement d'une cuisine américaine industrielle.
Aménagement d'une cuisine américaine industrielle.
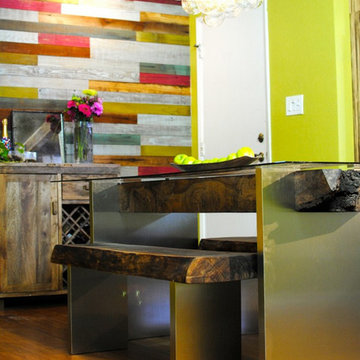
Bold and bright, centering around re-purposed beam, maximizing space for entertaining. Includes custom designed dining table with reclaimed walnut, glass, and metal. Custom designed chandelier using glass globes and twine.
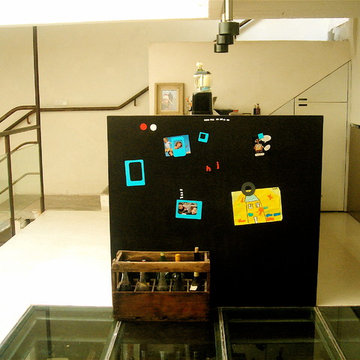
Création d'une cuisine en ilot et rangements intégrés sous l'escalier et poutre structurelle .
Un grand panneau/tableau noir dissimule la zone de travail de la cuisine et accueille un espace bar avec rangements.
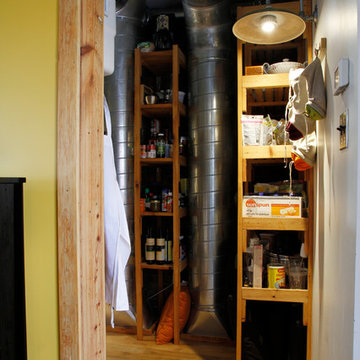
Photo: Esther Hershcovic © 2013 Houzz
Design: Studio MMA
Aménagement d'une cuisine industrielle.
Aménagement d'une cuisine industrielle.
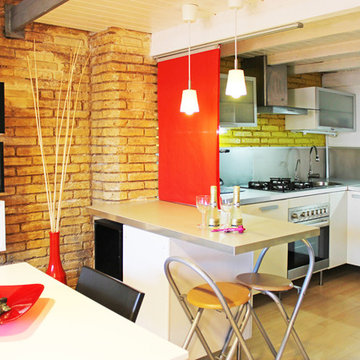
arquitecto: carlos pardo soucase
trazia arquitectura y gestion
cps-arquitectura
trazia.interiores
https://www.facebook.com/trazia.interiores
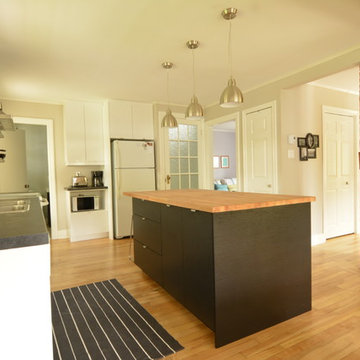
cathia Dion
Aménagement d'une petite cuisine ouverte industrielle en L avec un placard à porte plane, un plan de travail en bois, une crédence en carreau de verre, parquet clair et îlot.
Aménagement d'une petite cuisine ouverte industrielle en L avec un placard à porte plane, un plan de travail en bois, une crédence en carreau de verre, parquet clair et îlot.
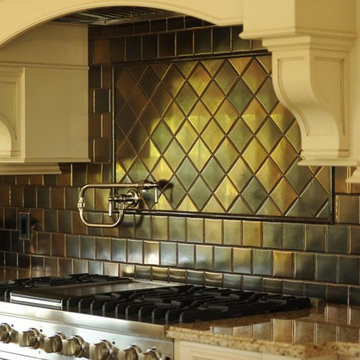
Cette image montre une cuisine urbaine avec un placard avec porte à panneau surélevé, des portes de placard blanches, un plan de travail en granite, une crédence multicolore et une crédence en carreau de porcelaine.

Réalisation d'une grande cuisine américaine parallèle urbaine avec un évier intégré, un placard à porte plane, des portes de placard jaunes, un plan de travail en inox, une crédence multicolore, une crédence en carreau de verre, un électroménager en acier inoxydable, sol en stratifié, îlot et un sol marron.
Idées déco de cuisines industrielles jaunes
2
