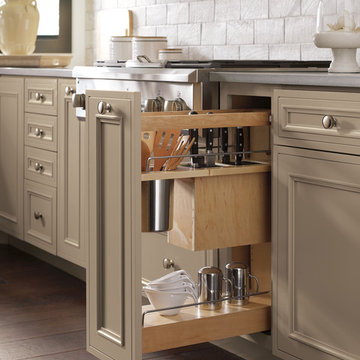Cuisine
Trier par :
Budget
Trier par:Populaires du jour
241 - 260 sur 421 688 photos
1 sur 3
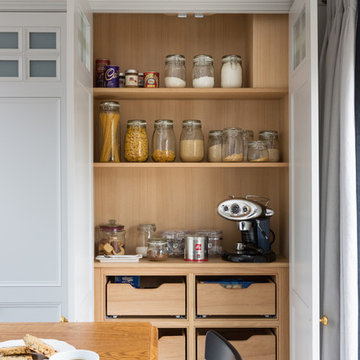
The focal point of the kitchen is without a doubt the large 6 oven black Aga. Traditionally associated with country homes, it’s really lovely to see an Aga in a London family home. The canopy was designed especially for this room: it catches the eye and conceals the extractor. Painted in the same bold black as the island, it helps to anchor the entire design. The clients chose the antiqued distressed effect mirror splashback, which has a softer feel than plain mirror, but still accentuates the light feel of the room.
The symmetry of this kitchen is designed to create a balanced look, while the detailing is simple to add to the contemporary feel. The bold colour palette of the kitchen and dining area perfectly suits the space and is softened with accents of natural smoked oak and antique brass.
Photo Credit: Paul Craig

Iris Bachman Photography
Idées déco pour une petite cuisine classique en L avec un placard avec porte à panneau encastré, des portes de placard grises, une crédence blanche, un électroménager en acier inoxydable, un sol en bois brun, îlot, un évier encastré, un plan de travail en quartz, une crédence en dalle de pierre, un sol beige et un plan de travail blanc.
Idées déco pour une petite cuisine classique en L avec un placard avec porte à panneau encastré, des portes de placard grises, une crédence blanche, un électroménager en acier inoxydable, un sol en bois brun, îlot, un évier encastré, un plan de travail en quartz, une crédence en dalle de pierre, un sol beige et un plan de travail blanc.
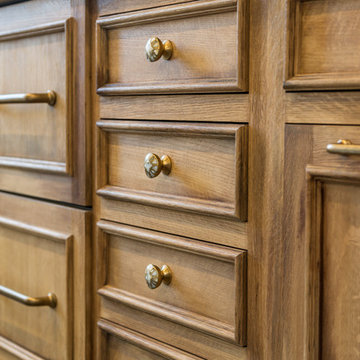
Aménagement d'une cuisine encastrable classique en L fermée et de taille moyenne avec un évier de ferme, un placard avec porte à panneau encastré, des portes de placard blanches, plan de travail en marbre, une crédence blanche, une crédence en carreau de ciment, un sol en carrelage de porcelaine, îlot, un sol gris et un plan de travail multicolore.
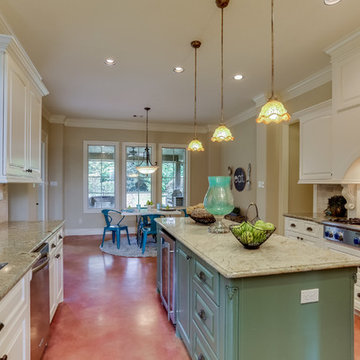
Réalisation d'une cuisine tradition en U fermée et de taille moyenne avec un évier encastré, un placard avec porte à panneau surélevé, des portes de placard blanches, un plan de travail en granite, une crédence beige, une crédence en carrelage de pierre, un électroménager en acier inoxydable, sol en béton ciré, îlot et un sol marron.

Open kitchen for a busy family of five and one happy balck lab. Custom built inset cabinetry by Jewett Farms + Co. with handpainted perimeter cabinets and gray stained Oak Island.
Reclaimed wood shelves behind glass cabinet doors, custom bronze hood. Soapstone countertops by Jewett Farms + Co. Look over the project photos to check out all the custom details.
Photography by Eric Roth
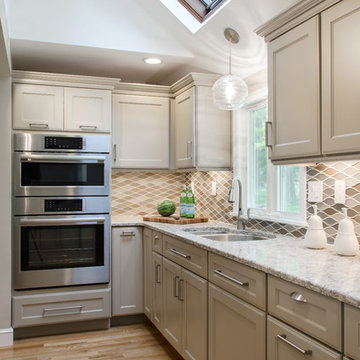
Cette image montre une cuisine américaine traditionnelle en L de taille moyenne avec un évier 2 bacs, un placard avec porte à panneau encastré, des portes de placard beiges, un plan de travail en quartz modifié, une crédence multicolore, une crédence en carreau de verre, un électroménager en acier inoxydable, parquet clair, îlot et un sol marron.
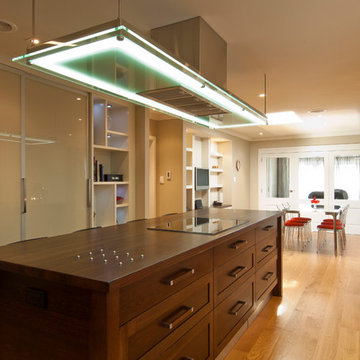
Exemple d'une grande cuisine américaine parallèle chic en bois foncé avec un placard à porte shaker, un plan de travail en bois, parquet clair, îlot et un sol marron.

Inspiration pour une petite cuisine américaine traditionnelle en U et bois brun avec un évier de ferme, un placard avec porte à panneau surélevé, plan de travail en marbre, une crédence beige, une crédence en céramique, un électroménager en acier inoxydable, un sol en carrelage de porcelaine, une péninsule, un sol beige et un plan de travail gris.

Wall of windows over kitchen sink. Casement windows allow easy opening. Photo by David Berlekamp
Aménagement d'une grande cuisine classique en L avec un placard à porte shaker, une crédence grise, une crédence en carrelage métro, un électroménager en acier inoxydable, un sol en bois brun, îlot, un sol marron, un évier encastré, des portes de placard blanches, un plan de travail en quartz modifié et un plan de travail blanc.
Aménagement d'une grande cuisine classique en L avec un placard à porte shaker, une crédence grise, une crédence en carrelage métro, un électroménager en acier inoxydable, un sol en bois brun, îlot, un sol marron, un évier encastré, des portes de placard blanches, un plan de travail en quartz modifié et un plan de travail blanc.

A 1920s colonial in a shorefront community in Westchester County had an expansive renovation with new kitchen by Studio Dearborn. Countertops White Macauba; interior design Lorraine Levinson. Photography, Timothy Lenz.

Rob Karosis: Photographer
Exemple d'une grande cuisine ouverte chic en U et bois brun avec un évier de ferme, un placard à porte shaker, un plan de travail en granite, une crédence grise, une crédence en carrelage de pierre, un électroménager en acier inoxydable, un sol en bois brun, îlot et un sol marron.
Exemple d'une grande cuisine ouverte chic en U et bois brun avec un évier de ferme, un placard à porte shaker, un plan de travail en granite, une crédence grise, une crédence en carrelage de pierre, un électroménager en acier inoxydable, un sol en bois brun, îlot et un sol marron.
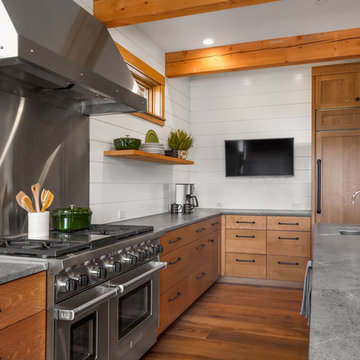
We added a cool touch to this rustic mountain kitchen through rugged metals and matte gray countertops. Organic wooden accents stand out against the soft white paneled walls and unique glassware perched on the open display shelves. Plenty of natural light and the open floor plan keeps the kitchen from looking dark or heavy.
Designed by Michelle Yorke Interiors who also serves Seattle as well as Seattle's Eastside suburbs from Mercer Island all the way through Issaquah.
For more about Michelle Yorke, click here: https://michelleyorkedesign.com/
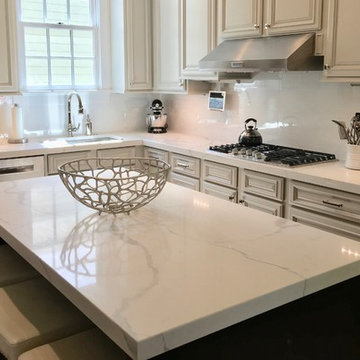
Thanks to my wonderful client for sharing these photos of her beautiful kitchen!
Idées déco pour une grande cuisine américaine classique en L avec un placard avec porte à panneau surélevé, des portes de placard grises, un plan de travail en quartz modifié, une crédence blanche, une crédence en carreau de verre, un électroménager en acier inoxydable, un sol en bois brun, îlot et un sol marron.
Idées déco pour une grande cuisine américaine classique en L avec un placard avec porte à panneau surélevé, des portes de placard grises, un plan de travail en quartz modifié, une crédence blanche, une crédence en carreau de verre, un électroménager en acier inoxydable, un sol en bois brun, îlot et un sol marron.

Idées déco pour une grande arrière-cuisine classique en bois brun avec un placard à porte shaker, un plan de travail en surface solide et un sol beige.

A large two-tiered island is the main work area in this two-cook kitchen. Featuring a waterfall Grothouse custom wood top and a matching quartz waterfall top with a large undermount sink.
The second work area is comprised of the large cooktop and smaller prep sink and double ovens. The raised walnut snack bar top was designed to block the view of the work area from visitors entering the room from the main hallway.
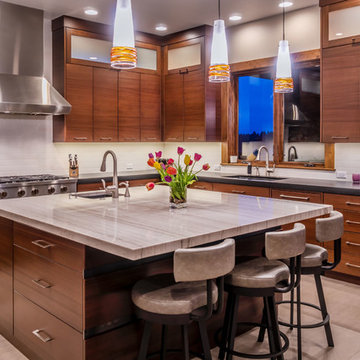
Working closely with the builder, Madrone Construction, and the home owners, Patty Jones of Patty Jones Design, LLC selected and designed interior finishes for this custom home which features Sapele wood cabinetry, Hubbardton Forge Light Fixtures, modern cabinetry, and solid slab counter tops. Patty also selected exterior finishes – stain and paint colors, stone, roof color, etc. Patty was involved early through the initial planning working with the home architectural designer, Joey Shaw of Homeland Designs, LLC including preparing the presentation board and documentation for the Architectural Review Committee. All materials and products were sourced locally.
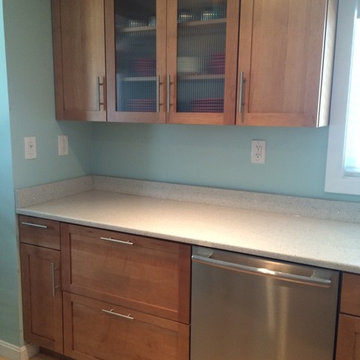
Idée de décoration pour une cuisine américaine parallèle tradition en bois brun avec un évier encastré, un placard à porte shaker, un plan de travail en quartz modifié, un électroménager en acier inoxydable, parquet clair, aucun îlot et un plan de travail blanc.

Michael J. Lee
Idées déco pour une cuisine parallèle classique de taille moyenne avec un évier encastré, des portes de placard grises, plan de travail en marbre, une crédence blanche, une crédence en carreau de verre, un électroménager en acier inoxydable, un sol en bois brun, îlot et un placard à porte shaker.
Idées déco pour une cuisine parallèle classique de taille moyenne avec un évier encastré, des portes de placard grises, plan de travail en marbre, une crédence blanche, une crédence en carreau de verre, un électroménager en acier inoxydable, un sol en bois brun, îlot et un placard à porte shaker.
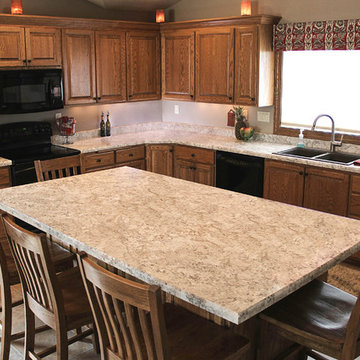
Idée de décoration pour une cuisine américaine tradition en L et bois brun avec un évier posé, un plan de travail en stratifié, une crédence grise, un électroménager noir et îlot.
13
