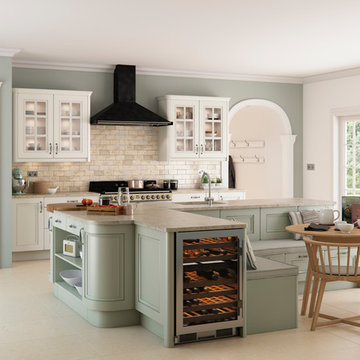Idées déco de cuisines classiques
Trier par :
Budget
Trier par:Populaires du jour
161 - 180 sur 695 photos

This custom designed pantry can store a variety of supplies and food items. These include glassware, tablecloths and napkins which are all easily accessible.

Cabinets are Mission-Painted-Stone Finish
Cette photo montre une cuisine chic avec un placard à porte shaker, des portes de placard grises, un plan de travail en quartz modifié, une crédence blanche et îlot.
Cette photo montre une cuisine chic avec un placard à porte shaker, des portes de placard grises, un plan de travail en quartz modifié, une crédence blanche et îlot.

Images 4 Photography - Chris Meech
Idée de décoration pour une cuisine tradition avec un placard sans porte, des portes de placard blanches et un électroménager en acier inoxydable.
Idée de décoration pour une cuisine tradition avec un placard sans porte, des portes de placard blanches et un électroménager en acier inoxydable.
Trouvez le bon professionnel près de chez vous

Our first completed home in the Park Place series at Silverleaf in North Scottsdale blends traditional and modern elements to create a cleaner, brighter, simpler feel.
Interior design by DeCesare Design Group
Photography by Mark Boisclair Photography

Cette image montre une cuisine traditionnelle en bois brun avec un évier encastré, un placard avec porte à panneau encastré, une crédence grise, un électroménager en acier inoxydable et parquet clair.
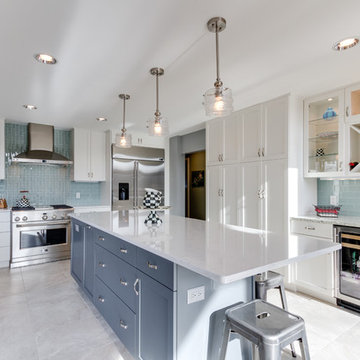
Designed by Reico Kitchen & Bath in Annapolis, MD, this modern kitchen remodel features Executive Cabinets in Super White Paint on the perimeter and Sherwin Williams Web Gray on the island. Countertops feature Cambria in Torquay and Vetrazzo in Palladian Gray.
Photos courtesy of BTW Images LLC / www.btwimages.com

This Kitchen was carved out of a former Maids Room and Pantry in order to provide an "open-concept" Kitchen/Family Room which opens into a Living/Dining Room. While the spaces are all open to one another, each is defined separately to maintain the pre-war character of the apartment. In this instance, the peninsula is contained within a large cased opening which also incorporates custom storage cabinets.
Photo by J. Nefsky

This light and airy kitchen invites entertaining and features multiple seating areas. The cluster of light fixtures over the island adds a special touch
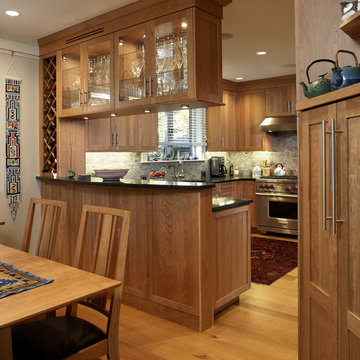
Inspiration pour une cuisine américaine traditionnelle en U et bois brun de taille moyenne avec un placard à porte shaker, une crédence grise, un électroménager en acier inoxydable, parquet clair, une péninsule, un sol beige et plan de travail noir.

Photo courtesy of Murray Homes, Inc.
Kitchen ~ custom cabinetry by Brookhaven
Designer: Missi Bart
Idée de décoration pour une cuisine américaine encastrable tradition en U de taille moyenne avec un placard à porte vitrée, un évier encastré, des portes de placard blanches, plan de travail en marbre, une crédence blanche, une crédence en marbre, parquet clair, îlot et un sol marron.
Idée de décoration pour une cuisine américaine encastrable tradition en U de taille moyenne avec un placard à porte vitrée, un évier encastré, des portes de placard blanches, plan de travail en marbre, une crédence blanche, une crédence en marbre, parquet clair, îlot et un sol marron.
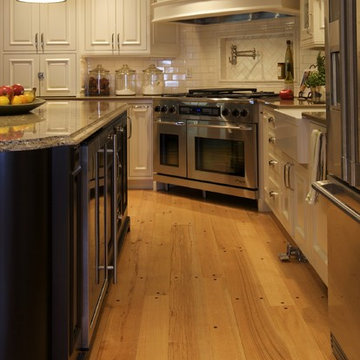
Redesigned kitchen, we kept the original hardwood floors
Aménagement d'une cuisine classique avec un électroménager en acier inoxydable et un évier de ferme.
Aménagement d'une cuisine classique avec un électroménager en acier inoxydable et un évier de ferme.
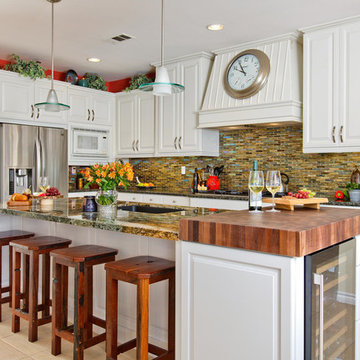
This partial kitchen remodel, features a beautiful multi-color glass tile backsplash and with the additional under cabinet lighting, the counter top and backsplash provide a'pop' to this kitchen. The island was completely remodelled and enlarged to include additional cabinets and the addition of a stunning butcher block atop the beverage fridge. This additional height at the end of the large island adds a different height element as well as warmth and texture to the granite counter.
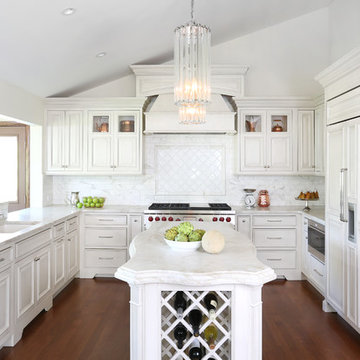
The U-shaped layout of this kitchen allows for family members and guests to comfortably move about the space, even if someone is working at the island. The island was also designed for the sole purpose of food preparation.
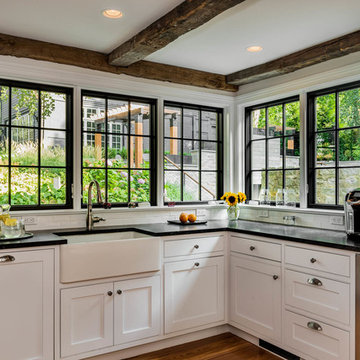
Rob Karosis: Photographer
Inspiration pour une cuisine traditionnelle de taille moyenne avec un évier de ferme, un placard à porte shaker, des portes de placard blanches et un sol en bois brun.
Inspiration pour une cuisine traditionnelle de taille moyenne avec un évier de ferme, un placard à porte shaker, des portes de placard blanches et un sol en bois brun.
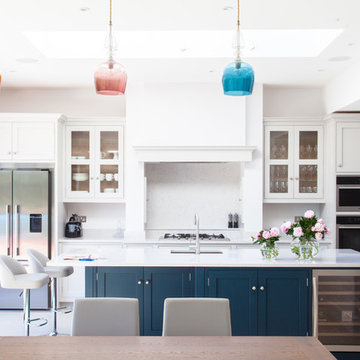
Anita Fraser
Cette photo montre une grande cuisine ouverte chic avec un plan de travail en quartz et îlot.
Cette photo montre une grande cuisine ouverte chic avec un plan de travail en quartz et îlot.
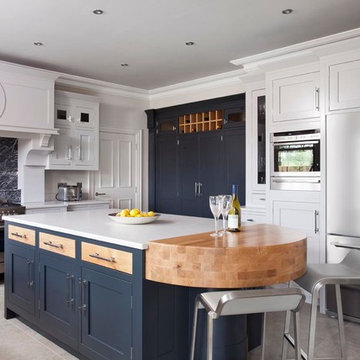
Handpainted kitchen from the 50th Anniversary collection Images infinitymedia
Idées déco pour une grande cuisine américaine bicolore classique en U avec un évier encastré, un placard à porte affleurante, un plan de travail en quartz, une crédence grise, une crédence en dalle de pierre, un électroménager en acier inoxydable, un sol en carrelage de céramique, îlot et des portes de placard blanches.
Idées déco pour une grande cuisine américaine bicolore classique en U avec un évier encastré, un placard à porte affleurante, un plan de travail en quartz, une crédence grise, une crédence en dalle de pierre, un électroménager en acier inoxydable, un sol en carrelage de céramique, îlot et des portes de placard blanches.
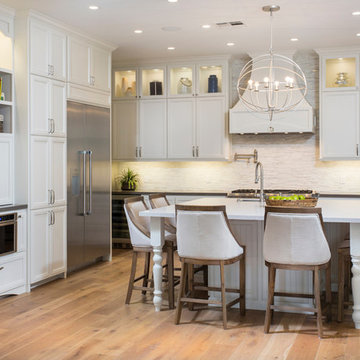
David Verdugo
Réalisation d'une cuisine ouverte tradition en L de taille moyenne avec un électroménager en acier inoxydable, parquet clair, des portes de placard blanches, un plan de travail en quartz modifié, une crédence blanche, une crédence en carrelage de pierre, un évier 2 bacs, un placard avec porte à panneau encastré et une péninsule.
Réalisation d'une cuisine ouverte tradition en L de taille moyenne avec un électroménager en acier inoxydable, parquet clair, des portes de placard blanches, un plan de travail en quartz modifié, une crédence blanche, une crédence en carrelage de pierre, un évier 2 bacs, un placard avec porte à panneau encastré et une péninsule.
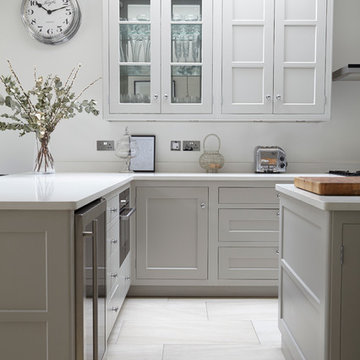
Idées déco pour une cuisine grise et blanche et bicolore classique avec un placard à porte shaker, des portes de placard blanches et îlot.
Idées déco de cuisines classiques
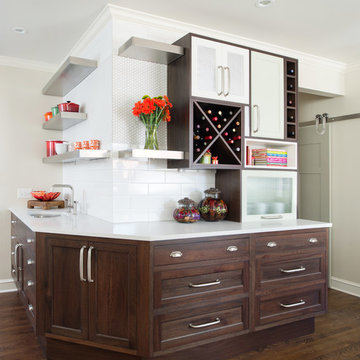
This storage area features a bar sink and stainless accents to complement the adjacent kitchen. A special cabinet designed to house all of the homeowners electronics while charging or not in use was a must have. The new barn door in the background covers the laundry room in a stylish and fun way.
Matt Kocourek Photography
9
