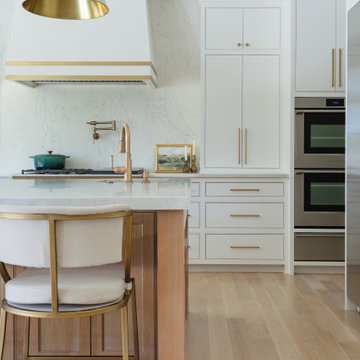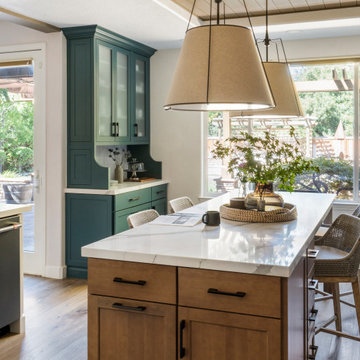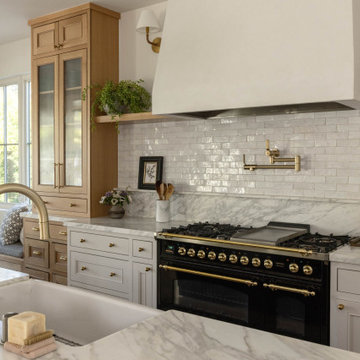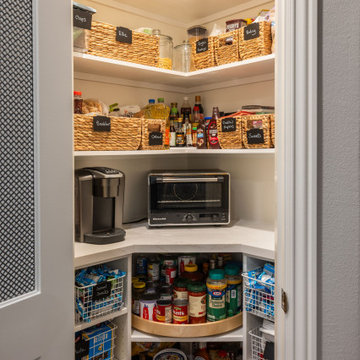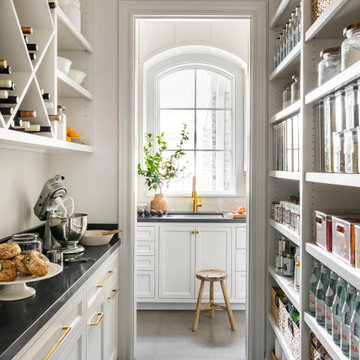Idées déco de cuisines classiques
Trier par :
Budget
Trier par:Populaires du jour
3181 - 3200 sur 1 431 934 photos

A neutral and transitional kitchen such as this one provides the perfect amount of warmth and functionality. The wood accents, focal range and brass hardware truly make this kitchen pop.
Trouvez le bon professionnel près de chez vous
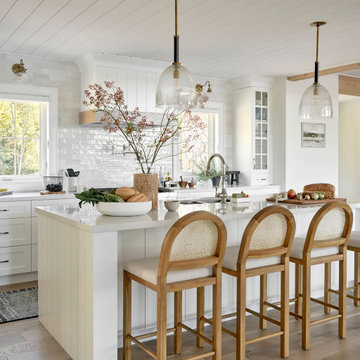
Aménagement d'une cuisine classique en L avec un évier encastré, un placard à porte shaker, des portes de placard blanches, une crédence blanche, une crédence en carrelage métro, un sol en bois brun, îlot, un sol marron, un plan de travail blanc et un plafond en lambris de bois.

Basement Georgian kitchen with black limestone, yellow shaker cabinets and open and freestanding kitchen island. War and cherry marble, midcentury accents, leading onto a dining room.
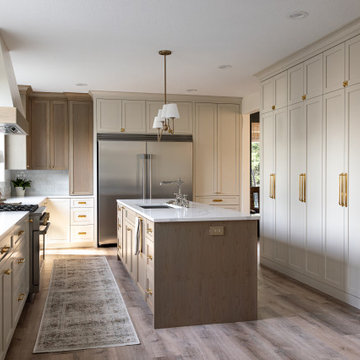
Presenting a stunning neutral kitchen, thoughtfully designed for both beauty and functionality. The space boasts abundant storage, adorned with two-toned custom cabinets featuring special drawers for added convenience. Adding a touch of luxury, the kitchen is equipped with an ice machine and beverage fridge. Gold hardware accents elevate the overall aesthetic, while a polished chrome faucet adds a sleek finishing touch. This kitchen is a harmonious blend of style and practicality.
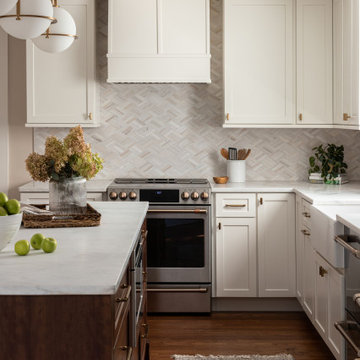
With Craftsman details throughout the rest of the home, our clients wanted their new kitchen to have transitional elements such as Shaker style doors, a farmhouse sink, warm wood tones, and other timeless features such as a custom hood and natural stone counters. The beautiful Glorious White marble counters have a soft honed finish and the stunning marble backsplash ties everything together to complete the look. The two-toned cabinets pair a rich stained cherry island with soft white perimeter cabinets. Brushed brass accents on the appliances pulls, cabinet hardware, lights and plumbing fixtures add another layer of sophistication. An induction range, dishwasher drawers, undercounter microwave, and four-door smart refrigerator amp up the functionality of this cook’s kitchen.

This kitchen originally had a long island that the owners needed to walk around to access the butler’s pantry, which was a major reason for the renovation. The island was separated in order to have a better traffic flow – with one island for cooking with a prep sink and the second offering seating and storage. 2″ thick mitered honed Stuario Gold marble countertops are accented by soft satin brass hardware, while the backsplash is a unique jet-cut white marble in an arabesque pattern. The perimeter inset cabinetry is painted a soft white. while the islands are a warm grey. The window wall features a 5-foot-long stone farm sink with two faucets, while a 60″ range and two full 30″ ovens are located on the opposite wall. A custom hood with elegant, gentle sloping lines is embellished with a hammered antique brass collar and antique pewter rivets.

THE SETUP
Senior Designer Diana Burton’s client loved her sixties-era home – it just needed some work. The cozy galley kitchen was narrow and mostly closed off from the family room. A pass-through window served as a limited pipeline for treats and chatter. The appliances were failing, too. It was simply time for an overhaul.
Design Objectives:
Remove load bearing wall and open kitchen to the family room
Omit large unused fireplace in family room
Increase work surfaces and overall storage solutions
Dedicated small countertop appliance storage
Seating for 3 or 4 at island
Add pantry storage
Offer solution for lack of mudroom
Upgrade all appliances
THE REMODEL
Design Challenges:
Finding a location to hide structural support for new beam
Reworking awkward configuration of existing walls
Adding a walk-in pantry
Creating mudroom storage
Allowing room for large sectional in family room
Design Solutions:
Add a discreet column by the fridge to hide essential support
Flush out wall by bath to be even with the range wall, where the new walk in pantry exists
Use void space behind new wall for large appliance garage
Create combination walk in pantry/mudroom by adding bench with shoe storage and hooks
Maintain island depth for comfortable seating without infringing on space for the sectional
THE RENEWED SPACE
This cramped, dated kitchen has a new lease on life! Opening it to the family room dramatically transformed the space. Diana’s client now has plenty of storage, a big island for food prep, and an open-concept space that’s perfect for entertaining and hanging out with friends and family.
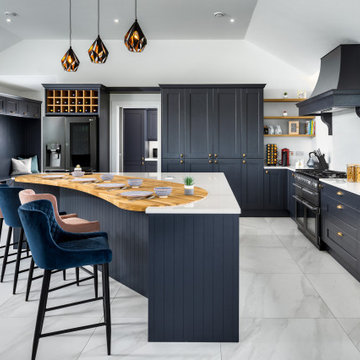
Countryside chic, this kitchen matches the surroundings of this home while using a bold shade to add depth to the space. The large island is perfect for cooking and entertaining, and it is a beautiful focal point in their open plan area.
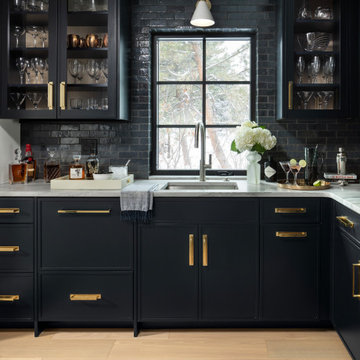
Aménagement d'une cuisine ouverte classique en L avec des portes de placard blanches, un électroménager en acier inoxydable, parquet clair, îlot et un plafond en lambris de bois.
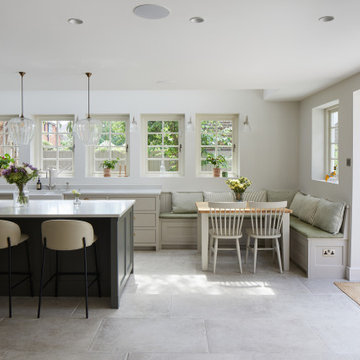
We designed a beautiful and serene open-plan kitchen and dining space for our clients in East Sheen. There is lots of natural light, thanks to the many windows above the kitchen sink run and the doors leading into a lovely garden. The main kitchen cabinets are painted in Little Greene's Slaked Lime Dark whilst the island is in Pompeian Ash. These are combined with burnished brass handles from Armac Martin's Cotswold range.
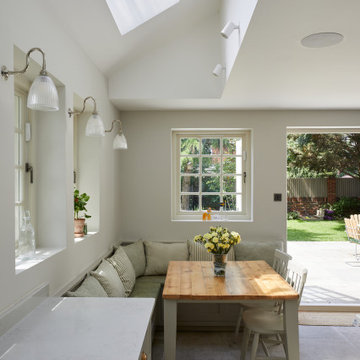
The upholstered banquette seat adds a cozy touch to this beautifully designed space, creating the ideal spot for morning coffee and casual dining. Our client has a more formal dining area but wanted a breakfast area within the kitchen where the family can gather for more casual meals.
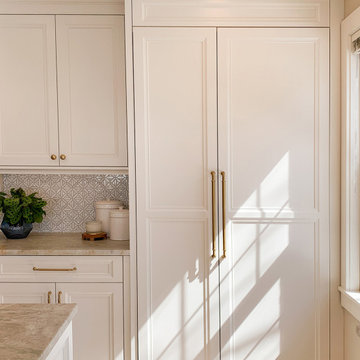
A paneled refrigerator creates a seamless look throughout the kitchen.
Aménagement d'une grande cuisine américaine classique en L avec un évier encastré, un placard à porte shaker, des portes de placard blanches, une crédence grise, parquet clair, îlot, un sol marron et un plan de travail beige.
Aménagement d'une grande cuisine américaine classique en L avec un évier encastré, un placard à porte shaker, des portes de placard blanches, une crédence grise, parquet clair, îlot, un sol marron et un plan de travail beige.
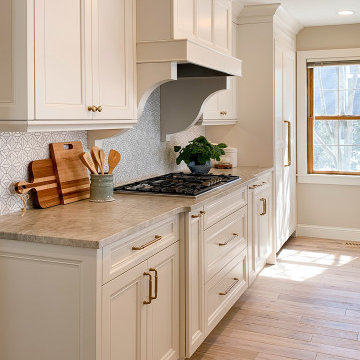
Décor Cabinet Company's traditional door style in Benjamin Moore's White Dove gives the kitchen a bright yet warm feel, replacing 90's neo-craftsman cabinetry. Decorative corbels and light railing add to the kitchen's elevated look.
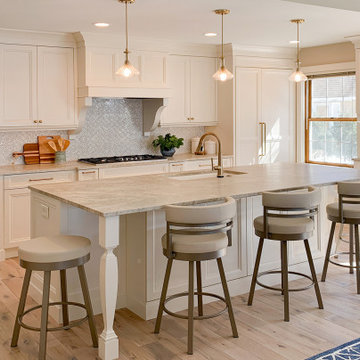
A stunning custom island and buffet replaced a dual level peninsula in this remodel. The homeowners wanted to be able to look out onto the water while sitting at their kitchen island, so Danielle designed a custom island with space for an extra seat at either end.
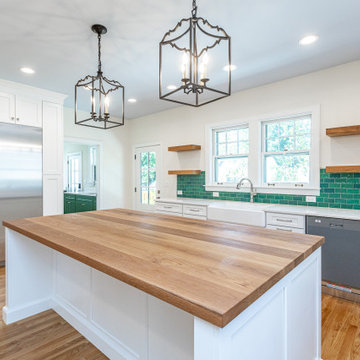
Idée de décoration pour une cuisine ouverte tradition en U de taille moyenne avec un évier de ferme, un placard avec porte à panneau encastré, des portes de placard blanches, un plan de travail en quartz, une crédence verte, une crédence en carreau de porcelaine, un électroménager en acier inoxydable, un sol en bois brun, îlot et un plan de travail blanc.
Idées déco de cuisines classiques
160
