Idées déco de cuisines classiques
Trier par :
Budget
Trier par:Populaires du jour
3101 - 3120 sur 1 433 356 photos
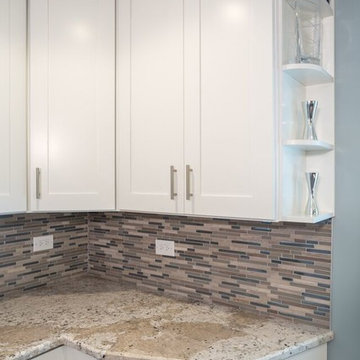
A complete gut rehab was needed to create this modern kitchen. With features such as a rustic hardwood floor, light-colored cabinets and walls, dark wooden peninsula with custom granite countertops, white wooden bar stools, can lights, subway tile backsplash, ceiling fan, and silver appliances, this space will suit this family’s needs and lifestyle for years to come.
Project designed by Skokie renovation firm, Chi Renovation & Design. They serve the Chicagoland area, and it's surrounding suburbs, with an emphasis on the North Side and North Shore. You'll find their work from the Loop through Lincoln Park, Skokie, Evanston, Wilmette, and all of the way up to Lake Forest.
For more about Chi Renovation & Design, click here: https://www.chirenovation.com/
To learn more about this project, click here: https://www.chirenovation.com/galleries/kitchen-dining/
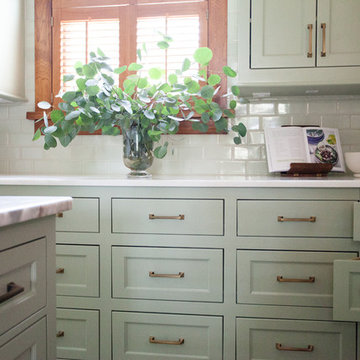
Complete renovation of a 1900s Queen Anne Victorian kitchen in the tiny town of Moulton, TX. Interior Design by Sarah Stacey Interior Design
-Photo by Erin Williamson

Designed and built by Terramor Homes in Raleigh, NC. The kitchen cabinets were consciously chosen in classic farmhouse style. Pure white and designed to reach the ceiling, clean and simple inset doors with simple classic chrome hardware pulls make for an impressive statement. Soapstone was used on the perimeter, offering the aged traditional look you would find in a classic farm home. However, the island was topped with a slightly more modern white granite with beautiful gray movement to add interest and a hard, reliable prep surface. The island measures an impressive 7 feet by 10 feet, matches the same clean lines, but was custom painted in a deep grayed turquoise to make a statement. It serves 6 seats for everyday eating and conversation and also allows for full functionality while still enjoying all the activity and views surrounding anyone who is spending time the kitchen workspace.
Photography: M. Eric Honeycutt
Trouvez le bon professionnel près de chez vous
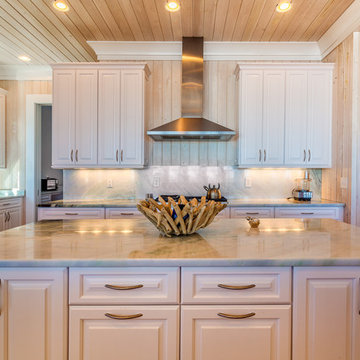
Greg Butler
Cette image montre une grande cuisine ouverte traditionnelle en L avec un placard avec porte à panneau surélevé, des portes de placard blanches, un électroménager en acier inoxydable, un sol en bois brun, îlot, plan de travail en marbre, une crédence blanche, une crédence en marbre et un sol marron.
Cette image montre une grande cuisine ouverte traditionnelle en L avec un placard avec porte à panneau surélevé, des portes de placard blanches, un électroménager en acier inoxydable, un sol en bois brun, îlot, plan de travail en marbre, une crédence blanche, une crédence en marbre et un sol marron.
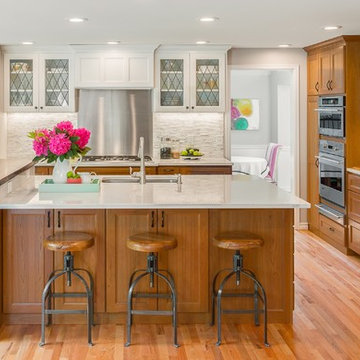
Cory Holland - Holland Photography
Inspiration pour une cuisine traditionnelle en L et bois brun avec un évier encastré, un placard avec porte à panneau encastré, une crédence blanche, un électroménager en acier inoxydable, un sol en bois brun et îlot.
Inspiration pour une cuisine traditionnelle en L et bois brun avec un évier encastré, un placard avec porte à panneau encastré, une crédence blanche, un électroménager en acier inoxydable, un sol en bois brun et îlot.

Michael J. Lee Photography
Cette photo montre une cuisine américaine chic en L de taille moyenne avec un évier encastré, des portes de placard blanches, un plan de travail en granite, une crédence en mosaïque, un électroménager en acier inoxydable, parquet clair, îlot, une crédence métallisée et un sol beige.
Cette photo montre une cuisine américaine chic en L de taille moyenne avec un évier encastré, des portes de placard blanches, un plan de travail en granite, une crédence en mosaïque, un électroménager en acier inoxydable, parquet clair, îlot, une crédence métallisée et un sol beige.
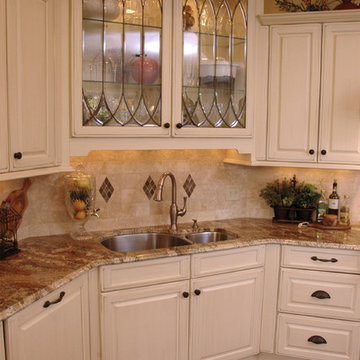
An updated kitchen brings the house together. Warm and neutral colors brighten up the space complimenting the stainless steel appliances and brushed nickel fixtures. The two-tier island functions for meal preparation as well as gathering the whole family.
Neal's Design Remodel
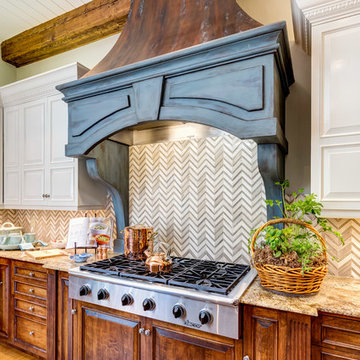
Mary Powell Photography
This is a Botox Renovations™ for Kitchens. We repainted all the cabinets, added a new chevron marble backsplash, new faucets, new hardware, new orange metal fretwork drum shade pendants, and created a dramatic faux painted copper and distressed blue hood as our focal point.
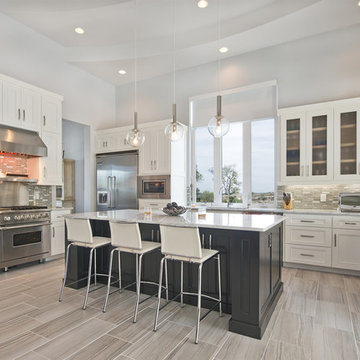
Photography by Ric Johnson http://www.RicJPhotography.com
Idées déco pour une cuisine classique en L avec un placard avec porte à panneau encastré, des portes de placard blanches, une crédence grise, un électroménager en acier inoxydable, îlot et un sol gris.
Idées déco pour une cuisine classique en L avec un placard avec porte à panneau encastré, des portes de placard blanches, une crédence grise, un électroménager en acier inoxydable, îlot et un sol gris.
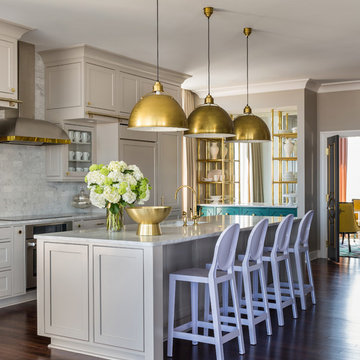
Nancy Nolan Photography, Tobi Fairley Design
Cette image montre une cuisine traditionnelle avec une crédence blanche, une crédence en carrelage de pierre, îlot et des portes de placard beiges.
Cette image montre une cuisine traditionnelle avec une crédence blanche, une crédence en carrelage de pierre, îlot et des portes de placard beiges.
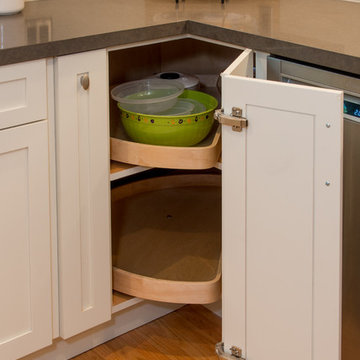
Treve Johnson Photography
Réalisation d'une petite cuisine américaine tradition en U avec un évier encastré, un placard à porte shaker, des portes de placard blanches, un plan de travail en quartz modifié, une crédence multicolore, une crédence en carreau de porcelaine, un électroménager en acier inoxydable, parquet clair et une péninsule.
Réalisation d'une petite cuisine américaine tradition en U avec un évier encastré, un placard à porte shaker, des portes de placard blanches, un plan de travail en quartz modifié, une crédence multicolore, une crédence en carreau de porcelaine, un électroménager en acier inoxydable, parquet clair et une péninsule.
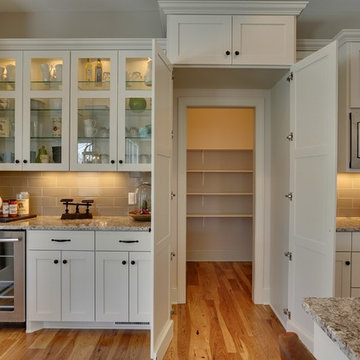
Walk-in pantry is larger than it seems at first glance.
Photography by Spacecrafting
Idées déco pour une grande cuisine américaine classique en L avec un évier encastré, un placard à porte shaker, des portes de placard blanches, une crédence grise, une crédence en mosaïque, un électroménager en acier inoxydable, parquet clair et îlot.
Idées déco pour une grande cuisine américaine classique en L avec un évier encastré, un placard à porte shaker, des portes de placard blanches, une crédence grise, une crédence en mosaïque, un électroménager en acier inoxydable, parquet clair et îlot.
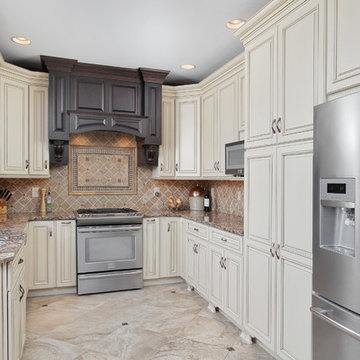
Inspiration pour une cuisine américaine traditionnelle en U de taille moyenne avec un évier encastré, un placard avec porte à panneau surélevé, des portes de placard beiges, un plan de travail en quartz, une crédence beige, une crédence en carrelage de pierre, un électroménager en acier inoxydable, un sol en travertin et îlot.

Tying multiple floors together using 6”x36” dark grey wood-looking tile, laid on a staggered patterned worked well with the tile and concrete floors next to it.
Two-toned cabinetry of wired brushed hickory with a grey stain wash, combined with maple wood in a dark slate finish is a current trend.
Counter tops: combination of splashy granite and white Caesarstone grounded the display. A custom-designed table of ash wood, with heavy distressing and grey washed stain added warmth.
Show custom features:
Arched glass door cabinets with crown moulding to match.
Unique Features: drawer in drawer for pot lids, pull out drawer in toe kick for dog dishes, toe space step stool, swing up mixer shelf, pull out spice storage.
Built in Banquette seating with table and docking station for family meals and working.
Custom open shelves and wine rack with detailed legs anchor the three sides of the island.
Backsplash rail with spice rack, knife and utensil holder add more storage space.
A floating soffit matches the shape of island and helps lower the showroom ceiling height to what would be found in a normal home. It includes: pendant lights for the snack bar, chandelier for the table and recess for task lights over the sink.
The large triangular shaped island has eleven foot legs. It fills the unusual space and creates three separate areas: a work space, snack bar/room divider and table area.

Interior Design:
Anne Norton
AND interior Design Studio
Berkeley, CA 94707
Exemple d'une très grande cuisine chic en U fermée avec un évier encastré, un placard avec porte à panneau encastré, des portes de placard blanches, un plan de travail en stéatite, une crédence bleue, une crédence en carreau de verre, un électroménager en acier inoxydable, un sol en bois brun, îlot, un sol marron et plan de travail noir.
Exemple d'une très grande cuisine chic en U fermée avec un évier encastré, un placard avec porte à panneau encastré, des portes de placard blanches, un plan de travail en stéatite, une crédence bleue, une crédence en carreau de verre, un électroménager en acier inoxydable, un sol en bois brun, îlot, un sol marron et plan de travail noir.
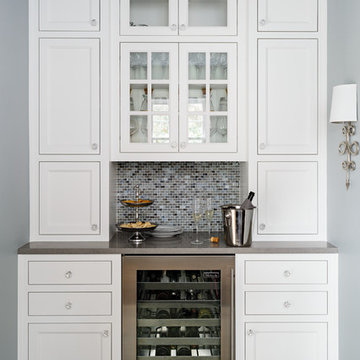
Lincoln Barbour Photography
Idée de décoration pour une arrière-cuisine tradition de taille moyenne avec un placard à porte shaker, des portes de placard blanches, un plan de travail en quartz, une crédence bleue, une crédence en carreau de verre, un électroménager en acier inoxydable et un sol en carrelage de porcelaine.
Idée de décoration pour une arrière-cuisine tradition de taille moyenne avec un placard à porte shaker, des portes de placard blanches, un plan de travail en quartz, une crédence bleue, une crédence en carreau de verre, un électroménager en acier inoxydable et un sol en carrelage de porcelaine.

John Evans
Inspiration pour une très grande cuisine traditionnelle avec un évier de ferme, un placard à porte affleurante, des portes de placard blanches, un plan de travail en granite, une crédence blanche, une crédence en carrelage de pierre, parquet foncé, îlot et un électroménager en acier inoxydable.
Inspiration pour une très grande cuisine traditionnelle avec un évier de ferme, un placard à porte affleurante, des portes de placard blanches, un plan de travail en granite, une crédence blanche, une crédence en carrelage de pierre, parquet foncé, îlot et un électroménager en acier inoxydable.
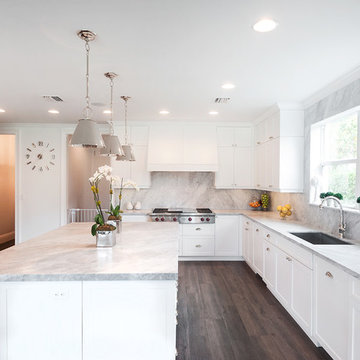
Bianco Mykonos countertops & backsplash
Cette image montre une grande cuisine traditionnelle en U avec un évier posé, des portes de placard blanches, plan de travail en marbre, une crédence multicolore, une crédence en dalle de pierre, un électroménager en acier inoxydable, un sol en carrelage de porcelaine, îlot, un placard à porte shaker, un sol marron et un plan de travail gris.
Cette image montre une grande cuisine traditionnelle en U avec un évier posé, des portes de placard blanches, plan de travail en marbre, une crédence multicolore, une crédence en dalle de pierre, un électroménager en acier inoxydable, un sol en carrelage de porcelaine, îlot, un placard à porte shaker, un sol marron et un plan de travail gris.

Laura Hull
Cette photo montre une cuisine bicolore chic en L de taille moyenne avec un placard à porte affleurante, des portes de placard blanches, plan de travail en marbre, une crédence bleue, une crédence en carreau de ciment, un électroménager blanc, un sol en bois brun et îlot.
Cette photo montre une cuisine bicolore chic en L de taille moyenne avec un placard à porte affleurante, des portes de placard blanches, plan de travail en marbre, une crédence bleue, une crédence en carreau de ciment, un électroménager blanc, un sol en bois brun et îlot.
Idées déco de cuisines classiques
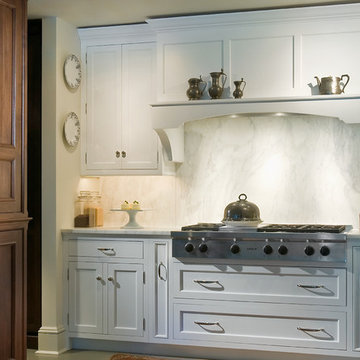
Classic white painted kitchen wih concealed beverage center in walnut armoire
Photo Bruce Van Inwegen
Idées déco pour une cuisine encastrable classique en L fermée et de taille moyenne avec un placard à porte plane, des portes de placard blanches, plan de travail en marbre, une crédence blanche, une crédence en dalle de pierre, parquet peint et aucun îlot.
Idées déco pour une cuisine encastrable classique en L fermée et de taille moyenne avec un placard à porte plane, des portes de placard blanches, plan de travail en marbre, une crédence blanche, une crédence en dalle de pierre, parquet peint et aucun îlot.
156