Idées déco de cuisines classiques avec un électroménager de couleur
Trier par :
Budget
Trier par:Populaires du jour
1 - 20 sur 4 516 photos
1 sur 3

Haris Kenjar
Inspiration pour une cuisine traditionnelle en U avec un évier encastré, un placard à porte shaker, des portes de placard bleues, une crédence blanche, un électroménager de couleur, un sol en brique, îlot, un sol rouge et un plan de travail marron.
Inspiration pour une cuisine traditionnelle en U avec un évier encastré, un placard à porte shaker, des portes de placard bleues, une crédence blanche, un électroménager de couleur, un sol en brique, îlot, un sol rouge et un plan de travail marron.

The butler's pantry was created from a bathroom space. The butlers pantry can be hidden away from the main kitchen via a cavity sliding door or the door can be opened up to join with the main kitchen.
Heaps of storage, both above the working bench and below bench in drawers.

Leslie Schwartz Photography
Idée de décoration pour une petite cuisine parallèle tradition fermée avec un évier de ferme, un placard à porte affleurante, des portes de placard blanches, un plan de travail en stéatite, un électroménager de couleur, un sol en bois brun, aucun îlot et plan de travail noir.
Idée de décoration pour une petite cuisine parallèle tradition fermée avec un évier de ferme, un placard à porte affleurante, des portes de placard blanches, un plan de travail en stéatite, un électroménager de couleur, un sol en bois brun, aucun îlot et plan de travail noir.

This kitchen was designed by Bilotta senior designer, Randy O’Kane, CKD with (and for) interior designer Blair Harris. The apartment is located in a turn-of-the-20th-century Manhattan brownstone and the kitchen (which was originally at the back of the apartment) was relocated to the front in order to gain more light in the heart of the home. Blair really wanted the cabinets to be a dark blue color and opted for Farrow & Ball’s “Railings”. In order to make sure the space wasn’t too dark, Randy suggested open shelves in natural walnut vs. traditional wall cabinets along the back wall. She complemented this with white crackled ceramic tiles and strips of LED lights hidden under the shelves, illuminating the space even more. The cabinets are Bilotta’s private label line, the Bilotta Collection, in a 1” thick, Shaker-style door with walnut interiors. The flooring is oak in a herringbone pattern and the countertops are Vermont soapstone. The apron-style sink is also made of soapstone and is integrated with the countertop. Blair opted for the trending unlacquered brass hardware from Rejuvenation’s “Massey” collection which beautifully accents the blue cabinetry and is then repeated on both the “Chagny” Lacanche range and the bridge-style Waterworks faucet.
The space was designed in such a way as to use the island to separate the primary cooking space from the living and dining areas. The island could be used for enjoying a less formal meal or as a plating area to pass food into the dining area.

Cette photo montre une cuisine chic en L fermée et de taille moyenne avec un évier de ferme, un placard à porte plane, des portes de placard bleues, plan de travail en marbre, une crédence blanche, une crédence en céramique, un électroménager de couleur, parquet foncé, îlot et un sol marron.

Bob Greenspan Photography
Idées déco pour une grande cuisine ouverte classique en L et bois brun avec un évier 2 bacs, un placard à porte affleurante, un plan de travail en granite, une crédence marron, une crédence en dalle de pierre, un électroménager de couleur, un sol en bois brun et îlot.
Idées déco pour une grande cuisine ouverte classique en L et bois brun avec un évier 2 bacs, un placard à porte affleurante, un plan de travail en granite, une crédence marron, une crédence en dalle de pierre, un électroménager de couleur, un sol en bois brun et îlot.
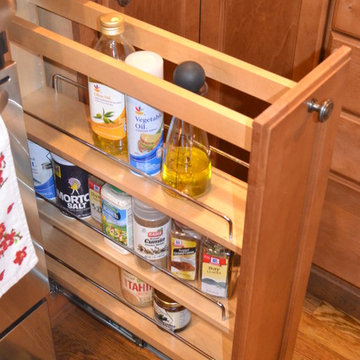
Lovely kitchen remodel in Chester County. Gorgeous granite countertops over Fieldstone cabinetry in Maple with a caramel stain. The door style is recessed and custom knobs. Tile backsplash has hints of glass inserts. Hardwood flooring.

For a client with an enthusiastic appreciation of retro design, this sunny ode to kitchens of the past is a cheerful and comforting retreat for today. The client wanted a kitchen that creatively expressed her fun, unconventional taste while providing all the modern conveniences of a contemporary home.
Space was borrowed from an existing office to provide more open area and easier navigation in the kitchen. Bright, optimistic yellow sets the tone in the room, with retro-inspired appliances in buttery yellow chosen as key elements of the design. A generous apron-front farm sink gleams with clean white enameled cast iron and is outfitted with a rare retro faucet with spray and scrub brush attachments. Black trim against the yellow ceramic tile countertops defines the kitchen’s lines. Simple maple cabinetry painted white with black ceramic knobs provides a modern level of storage.
Playful positioning of contrasting tiles on the floor presents a modern, quirky interpretation of the traditional checkerboard pattern in this classic kitchen with an original point of view.
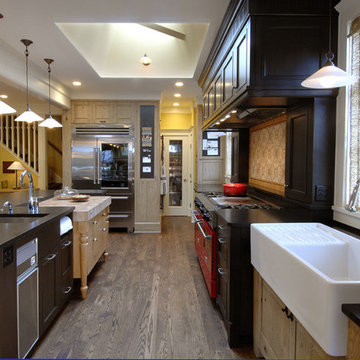
Architect: Theresa Freedman
Inspiration pour une cuisine traditionnelle avec un évier 1 bac, un placard avec porte à panneau encastré, des portes de placard noires, une crédence multicolore et un électroménager de couleur.
Inspiration pour une cuisine traditionnelle avec un évier 1 bac, un placard avec porte à panneau encastré, des portes de placard noires, une crédence multicolore et un électroménager de couleur.

Emma Lewis
Idées déco pour une cuisine parallèle classique fermée avec un évier encastré, un placard à porte shaker, des portes de placard beiges, un plan de travail en bois, une crédence beige, une crédence en bois, un électroménager de couleur, îlot et un sol gris.
Idées déco pour une cuisine parallèle classique fermée avec un évier encastré, un placard à porte shaker, des portes de placard beiges, un plan de travail en bois, une crédence beige, une crédence en bois, un électroménager de couleur, îlot et un sol gris.

Exemple d'une petite cuisine bicolore chic en U fermée avec un évier encastré, un placard avec porte à panneau surélevé, des portes de placard jaunes, un plan de travail en quartz modifié, une crédence blanche, une crédence en mosaïque, un électroménager de couleur, un sol en carrelage de porcelaine, un sol marron, un plan de travail marron et un plafond à caissons.
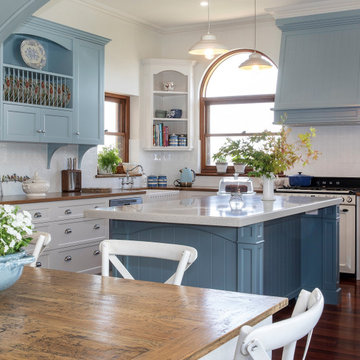
Aménagement d'une cuisine classique en U avec un évier de ferme, un placard à porte shaker, des portes de placard blanches, une crédence blanche, un électroménager de couleur, parquet foncé, îlot, un sol marron et un plan de travail blanc.
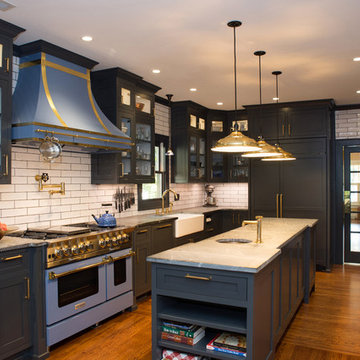
Idées déco pour une cuisine classique en L fermée avec un évier de ferme, un placard à porte shaker, des portes de placard grises, une crédence blanche, un électroménager de couleur, un sol en bois brun, îlot, un sol marron et un plan de travail blanc.

Center island with rich, blue Greenfield cabinetry and wood countertop.
Idées déco pour une cuisine ouverte classique avec un plan de travail en bois, un sol en bois brun, îlot, un plan de travail marron, un évier de ferme, un placard à porte shaker, des portes de placard blanches, une crédence blanche, une crédence en carrelage métro, un électroménager de couleur et un sol marron.
Idées déco pour une cuisine ouverte classique avec un plan de travail en bois, un sol en bois brun, îlot, un plan de travail marron, un évier de ferme, un placard à porte shaker, des portes de placard blanches, une crédence blanche, une crédence en carrelage métro, un électroménager de couleur et un sol marron.

Glencoe Cashmere's cool colouring and high gloss finish offer the the ultimate in urban style - perfect for the modern home. Create a striking contrast of colour and texture by completing your kitchen with smooth Corian worktops and split-face slate mosaic wall tiles.

WINNER OF THE 2017 SOUTHEAST REGION NATIONAL ASSOCIATION OF THE REMODELING INDUSTRY (NARI) CONTRACTOR OF THE YEAR (CotY) AWARD FOR BEST KITCHEN OVER $150k |
© Deborah Scannell Photography

Aménagement d'une grande cuisine ouverte classique en L et bois vieilli avec un évier encastré, un placard à porte shaker, une crédence blanche, un électroménager de couleur, parquet clair, îlot, un plan de travail en granite, une crédence en carrelage métro et un sol gris.

Beaux arts architecture of Blairsden was inspiration for kitchen. Homeowner wanted clean airy look while repurposing cold commercial cooking space to an aesthetically pleasing functional kitchen for family and friends or for a catering staff during larger gatherings.
Aside from the hand made LaCornue range, no appliances were to be be in the kitchen so as not to interfere with the aesthetic. Instead, the appliances were moved to an adjacent space and celebrated as their own aesthetic with complimentary stainless steel cabinetry and tiled walls.
The color pallet of the kitchen was intentionally subtle with tones of beige white and grey. Light was reintroduced into the space by rebuilding the east and north windows.
Traffic pattern was improved by moving range from south wall to north wall. Custom stainless structural window, with stainless steel screen and natural brass harlequin grill encapsulated in insulated frosted glass, was engineered to support hood and creates a stunning backdrop for the already gorgeous range.
All hardware in kitchen is unlacquered natural brass intentionally selected so as to develop its own patina as it oxides over time to give a true historic quality.
Other interesting point about kitchen:
All cabinetry doors 5/4"
All cabinetry interiors natural walnut
All cabinetry interiors on sensors and light up with LED lights that are routed into frames of cabinetry
Magnetic cutlery dividers in drawers enable user to reposition easily
Venician plaster walls
Lava stone countertops on perimeter
Marble countertop island
2 level cutting boards and strainers in sink by galley workstation
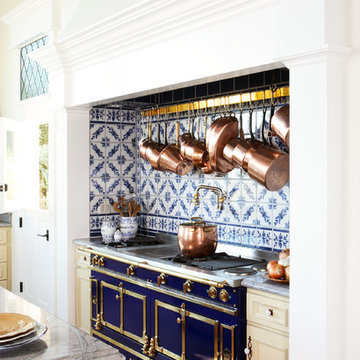
Architectural / Interior Design, Kitchen Cabinetry, Decorative Millwork, Leaded Glass: Designed and Fabricated by Michelle Rein & Ariel Snyders of American Artisans. Photo by: Michele Lee Willson

A colorful small kitchen
Inspiration pour une petite cuisine ouverte traditionnelle en bois clair avec un électroménager de couleur, un placard à porte shaker, un plan de travail en quartz modifié, une crédence en carrelage métro, un sol en linoléum, une crédence bleue, aucun îlot et un plan de travail bleu.
Inspiration pour une petite cuisine ouverte traditionnelle en bois clair avec un électroménager de couleur, un placard à porte shaker, un plan de travail en quartz modifié, une crédence en carrelage métro, un sol en linoléum, une crédence bleue, aucun îlot et un plan de travail bleu.
Idées déco de cuisines classiques avec un électroménager de couleur
1