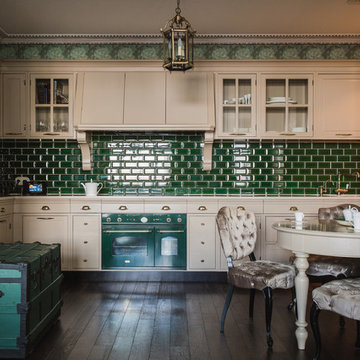Idées déco de cuisines classiques avec un électroménager de couleur
Trier par :
Budget
Trier par:Populaires du jour
81 - 100 sur 4 529 photos
1 sur 3
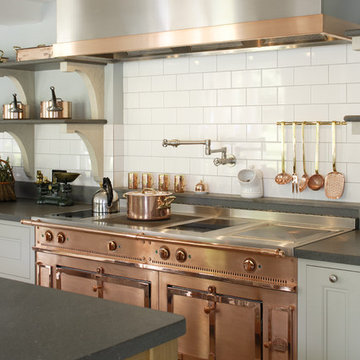
This bespoke professional cook's kitchen features a custom copper and stainless steel La Cornue range cooker and extraction canopy, built to match the client's copper pans. Italian Black Basalt stone shelving lines the walls resting on Acero stone brackets, a detail repeated on bench seats in front of the windows between glazed crockery cabinets. The table was made in solid English oak with turned legs. The project’s special details include inset LED strip lighting rebated into the underside of the stone shelves, wired invisibly through the stone brackets.
Primary materials: Hand painted Sapele; Italian Black Basalt; Acero limestone; English oak; Lefroy Brooks white brick tiles; antique brass, nickel and pewter ironmongery.
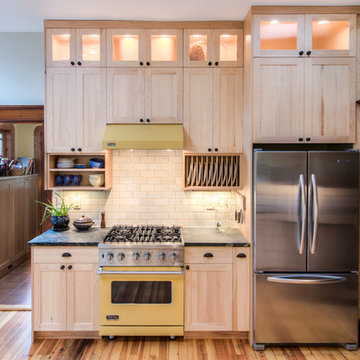
Inspiration pour une cuisine ouverte traditionnelle en bois clair avec un placard à porte shaker, une crédence beige, une crédence en carrelage métro et un électroménager de couleur.

Reinforced roll out hinges and glides keep mixers and tools safely stored.
Aménagement d'une cuisine ouverte classique en U et bois brun de taille moyenne avec un évier de ferme, un placard à porte shaker, un plan de travail en quartz modifié, un électroménager de couleur, un sol en vinyl, îlot, un sol marron et un plan de travail blanc.
Aménagement d'une cuisine ouverte classique en U et bois brun de taille moyenne avec un évier de ferme, un placard à porte shaker, un plan de travail en quartz modifié, un électroménager de couleur, un sol en vinyl, îlot, un sol marron et un plan de travail blanc.

For this project, the entire kitchen was designed around the “must-have” Lacanche range in the stunning French Blue with brass trim. That was the client’s dream and everything had to be built to complement it. Bilotta senior designer, Randy O’Kane, CKD worked with Paul Benowitz and Dipti Shah of Benowitz Shah Architects to contemporize the kitchen while staying true to the original house which was designed in 1928 by regionally noted architect Franklin P. Hammond. The clients purchased the home over two years ago from the original owner. While the house has a magnificent architectural presence from the street, the basic systems, appointments, and most importantly, the layout and flow were inappropriately suited to contemporary living.
The new plan removed an outdated screened porch at the rear which was replaced with the new family room and moved the kitchen from a dark corner in the front of the house to the center. The visual connection from the kitchen through the family room is dramatic and gives direct access to the rear yard and patio. It was important that the island separating the kitchen from the family room have ample space to the left and right to facilitate traffic patterns, and interaction among family members. Hence vertical kitchen elements were placed primarily on existing interior walls. The cabinetry used was Bilotta’s private label, the Bilotta Collection – they selected beautiful, dramatic, yet subdued finishes for the meticulously handcrafted cabinetry. The double islands allow for the busy family to have a space for everything – the island closer to the range has seating and makes a perfect space for doing homework or crafts, or having breakfast or snacks. The second island has ample space for storage and books and acts as a staging area from the kitchen to the dinner table. The kitchen perimeter and both islands are painted in Benjamin Moore’s Paper White. The wall cabinets flanking the sink have wire mesh fronts in a statuary bronze – the insides of these cabinets are painted blue to match the range. The breakfast room cabinetry is Benjamin Moore’s Lampblack with the interiors of the glass cabinets painted in Paper White to match the kitchen. All countertops are Vermont White Quartzite from Eastern Stone. The backsplash is Artistic Tile’s Kyoto White and Kyoto Steel. The fireclay apron-front main sink is from Rohl while the smaller prep sink is from Linkasink. All faucets are from Waterstone in their antique pewter finish. The brass hardware is from Armac Martin and the pendants above the center island are from Circa Lighting. The appliances, aside from the range, are a mix of Sub-Zero, Thermador and Bosch with panels on everything.
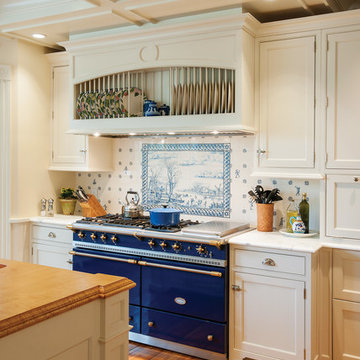
The range wall is absolutely stunning with an intricately detailed dowel plate rack hood over a gorgeous Lacanche porcelain enamel range.
Photo by Crown Point Cabinetry
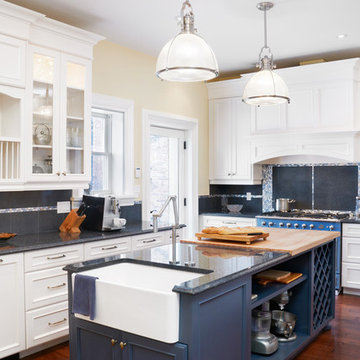
Idées déco pour une cuisine classique en U fermée avec un évier de ferme, un placard avec porte à panneau encastré, des portes de placard bleues, un plan de travail en granite, une crédence grise, une crédence en mosaïque et un électroménager de couleur.
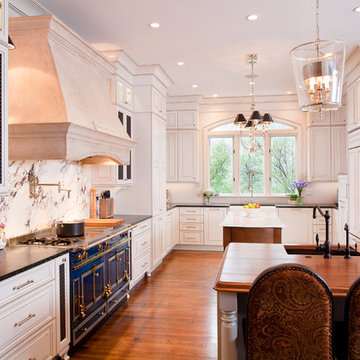
Traditional Full Overlay cabinetry painted finish with a glaze.
Idées déco pour une cuisine classique avec un plan de travail en bois et un électroménager de couleur.
Idées déco pour une cuisine classique avec un plan de travail en bois et un électroménager de couleur.
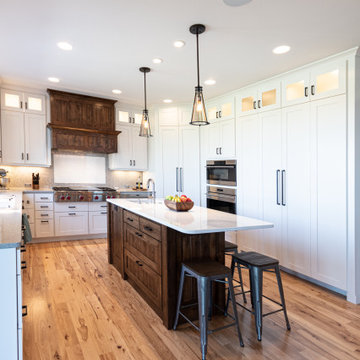
Idées déco pour une grande cuisine classique en U avec un placard à porte shaker, des portes de placard blanches, une crédence blanche, un électroménager de couleur, parquet clair, îlot, un sol beige et un plan de travail gris.
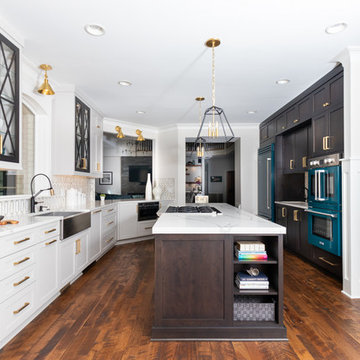
Réalisation d'une cuisine américaine parallèle tradition de taille moyenne avec un évier de ferme, un placard à porte shaker, des portes de placard marrons, un plan de travail en quartz modifié, une crédence blanche, une crédence en marbre, un électroménager de couleur, un sol en bois brun, îlot, un sol marron et un plan de travail blanc.
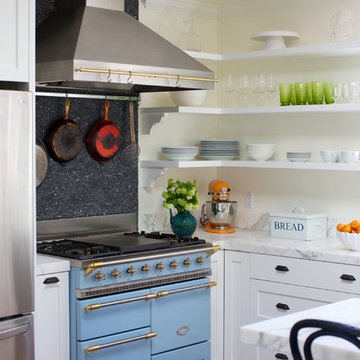
Exemple d'une cuisine américaine chic en L de taille moyenne avec un placard sans porte, des portes de placard blanches, une crédence grise, un électroménager de couleur, un sol en bois brun et plan de travail en marbre.
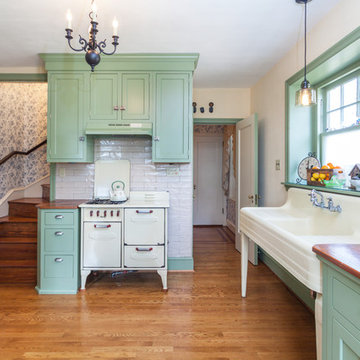
Linda McManus Images
Réalisation d'une cuisine américaine tradition avec des portes de placards vertess, un placard à porte shaker, un plan de travail en bois, une crédence blanche, une crédence en carrelage métro, un électroménager de couleur, un sol en bois brun, un sol marron et un plan de travail marron.
Réalisation d'une cuisine américaine tradition avec des portes de placards vertess, un placard à porte shaker, un plan de travail en bois, une crédence blanche, une crédence en carrelage métro, un électroménager de couleur, un sol en bois brun, un sol marron et un plan de travail marron.
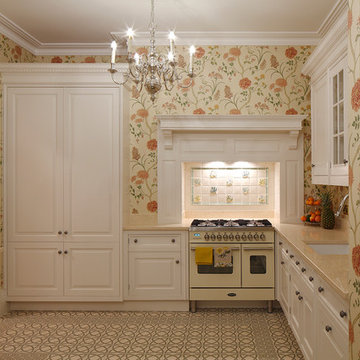
Réalisation d'une cuisine tradition fermée avec un évier encastré, un placard avec porte à panneau surélevé, des portes de placard blanches, une crédence multicolore, un électroménager de couleur, aucun îlot et papier peint.
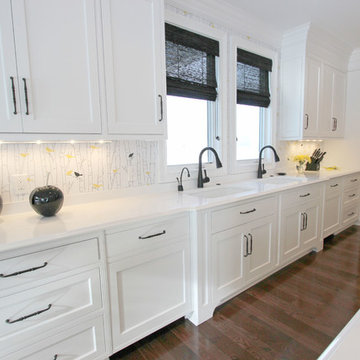
This stunning black and white kitchen with its punch of yellow was designed for a couple who love to cook and maintain a kosher kitchen. The attention to detail is incredible and evident - the storage use, amenities, the perimeter crown molding treatment, the convection double French door ovens, induction cooktop and cordless control blinds. The cabinets installed on the perimeter are Custom Wood Products Maple Vinyl, Bright White, Dull Rubbed and for the Islands custom painted to match Golden Orchards #329 Benjamin Moore accented with Chareau Collection ! Chalet knobs and pulls. Cambria Whitecliff Quartz was installed on the countertops with two Franke Fireclay Undermount sinks. Delta Brizo Venuto in Black faucets were installed. Jenn Aire 42" French door panel refrigerator, G.E. 36" Induction Cooktop and Downdraft, American Range 30" Yellow Double Ovens, Bosch dishwashers and Wolf 30" Warming drawer.
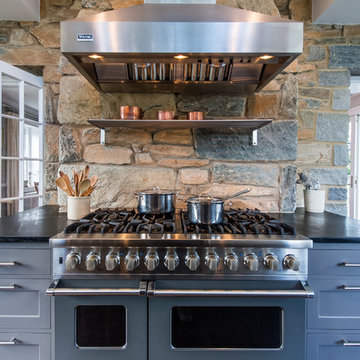
Robert Radifera
Idées déco pour une cuisine classique de taille moyenne avec un placard à porte shaker et un électroménager de couleur.
Idées déco pour une cuisine classique de taille moyenne avec un placard à porte shaker et un électroménager de couleur.

This stunning large open plan kitchen diner has been designed to provide ample amounts of storage and countertop space, whilst also maintaining a bright and fresh appearance. The kitchen features an island with barstool seating at one end and sink inset into the countertop. Additionally, a range oven site proudly along the wall with gas hob and built in oven also implemented - the perfect set up for visitors cooking for many accompanying guests.
See more of this project at https://absoluteprojectmanagement.com/portfolio/suki-kemptown-brighton/
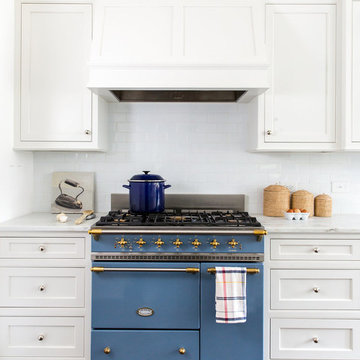
Full-scale interior design, architectural consultation, kitchen design, bath design, furnishings selection and project management for a home located in the historic district of Chapel Hill, North Carolina. The home features a fresh take on traditional southern decorating, and was included in the March 2018 issue of Southern Living magazine.
Read the full article here: https://www.southernliving.com/home/remodel/1930s-colonial-house-remodel
Photo by: Anna Routh
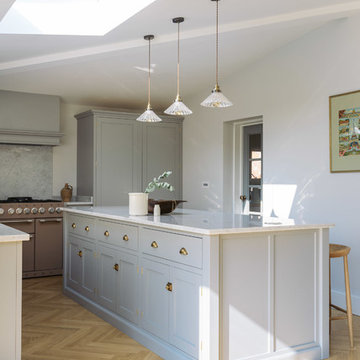
deVOL Kitchens
Exemple d'une grande cuisine ouverte chic en L avec un évier de ferme, un placard à porte shaker, des portes de placard grises, plan de travail en marbre, une crédence blanche, une crédence en marbre, un électroménager de couleur, parquet clair et îlot.
Exemple d'une grande cuisine ouverte chic en L avec un évier de ferme, un placard à porte shaker, des portes de placard grises, plan de travail en marbre, une crédence blanche, une crédence en marbre, un électroménager de couleur, parquet clair et îlot.

A complete renovation of a 90's kitchen featuring a gorgeous blue Lacanche range. The cabinets were designed by AJ Margulis Interiors and built by St. Joseph Trim and Cabinet Company.
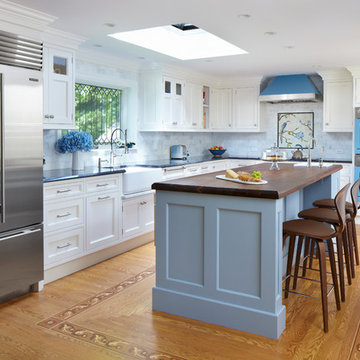
Réalisation d'une cuisine tradition avec un évier de ferme, un placard avec porte à panneau encastré, des portes de placard blanches, un électroménager de couleur, un sol en bois brun et îlot.
Idées déco de cuisines classiques avec un électroménager de couleur
5
