Idées déco de cuisines classiques avec un électroménager de couleur
Trier par :
Budget
Trier par:Populaires du jour
21 - 40 sur 4 529 photos
1 sur 3
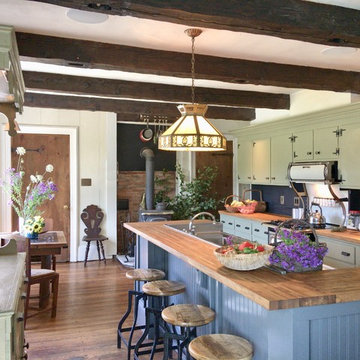
The prior owner of this farm was an antiques dealer, and the barns held many treasures suited for this family's traditional kitchen freshen up. Look at that hutch!
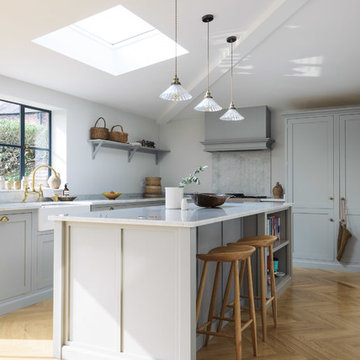
deVOL Kitchens
Cette image montre une grande cuisine ouverte traditionnelle en L avec un évier de ferme, un placard à porte shaker, des portes de placard grises, plan de travail en marbre, une crédence blanche, une crédence en marbre, un électroménager de couleur, parquet clair et îlot.
Cette image montre une grande cuisine ouverte traditionnelle en L avec un évier de ferme, un placard à porte shaker, des portes de placard grises, plan de travail en marbre, une crédence blanche, une crédence en marbre, un électroménager de couleur, parquet clair et îlot.
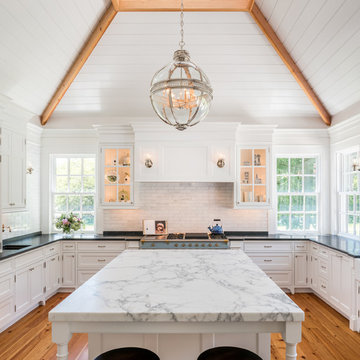
Angle Eye Photography
Idées déco pour une grande cuisine classique en U avec un évier de ferme, des portes de placard blanches, une crédence blanche, un électroménager de couleur, îlot, un placard avec porte à panneau encastré, un sol en bois brun, plan de travail en marbre, une crédence en carrelage métro, un sol marron et plan de travail noir.
Idées déco pour une grande cuisine classique en U avec un évier de ferme, des portes de placard blanches, une crédence blanche, un électroménager de couleur, îlot, un placard avec porte à panneau encastré, un sol en bois brun, plan de travail en marbre, une crédence en carrelage métro, un sol marron et plan de travail noir.
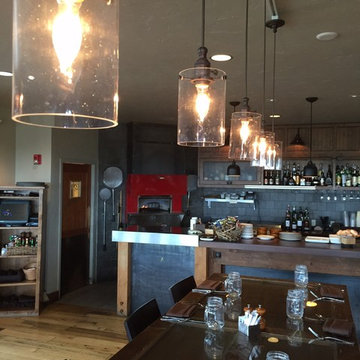
Exemple d'une cuisine chic en bois foncé fermée et de taille moyenne avec un évier encastré, une crédence noire, une crédence en carrelage de pierre, un électroménager de couleur, un sol en bois brun et îlot.
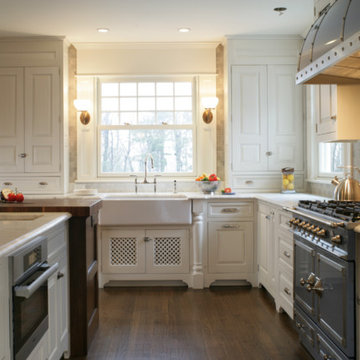
This handmade custom designed kitchen was created for an historic restoration project in Northern NJ. Handmade white cabinetry is a bright and airy pallet for the home, while the Provence Blue Cornufe with matching custom hood adds a unique splash of color. While the large farm sink is great for cleaning up, the prep sink in the island is handily located right next to the end grain butcher block counter top for chopping. The island is anchored by a tray ceiling and two antique lanterns. A pot filler is located over the range for convenience.

Transitional open kitchen space with custom built in cabinets and storage -- blue island, taupe cabinets, wicker pendant lighting
Réalisation d'une petite cuisine ouverte tradition en L avec un évier encastré, un placard à porte shaker, des portes de placard bleues, un plan de travail en quartz, une crédence bleue, une crédence en céramique, un électroménager de couleur, un sol en vinyl, îlot, un sol beige et un plan de travail blanc.
Réalisation d'une petite cuisine ouverte tradition en L avec un évier encastré, un placard à porte shaker, des portes de placard bleues, un plan de travail en quartz, une crédence bleue, une crédence en céramique, un électroménager de couleur, un sol en vinyl, îlot, un sol beige et un plan de travail blanc.

Idée de décoration pour une cuisine tradition en L avec un évier de ferme, un placard à porte affleurante, des portes de placard blanches, une crédence blanche, une crédence en dalle de pierre, un électroménager de couleur, parquet foncé, îlot, un sol marron, un plan de travail blanc et un plafond voûté.

This homeowner loved her home and location, but it needed updating and a more efficient use of the condensed space she had for her kitchen.
We were creative in opening the kitchen and a small eat-in area to create a more open kitchen for multiple cooks to work together. We created a coffee station/serving area with floating shelves, and in order to preserve the existing windows, we stepped a base cabinet down to maintain adequate counter prep space. With custom cabinetry reminiscent of the era of this home and a glass tile back splash she loved, we were able to give her the kitchen of her dreams in a home she already loved. We attended a holiday cookie party at her home upon completion, and were able to experience firsthand, multiple cooks in the kitchen and hear the oohs and ahhs from family and friends about the amazing transformation of her spaces.

A spa-like design and feel in this redesigned master bathroom in McLean, Virginia. Designed by Erika Jayne Design + Build, the finishes, fixtures, and accessories all evoke a sense of calm in this bathroom retreat.
Warm grays found in the cabinetry and marble are complemented by touches of black accents throughout. A natural fiber rug adds the perfect dose of textural interest to an expansive floor of marble tiles.

Center island with rich, blue Greenfield cabinetry and wood countertop.
Idées déco pour une cuisine ouverte classique avec un plan de travail en bois, un sol en bois brun, îlot, un plan de travail marron, un évier de ferme, un placard à porte shaker, des portes de placard blanches, une crédence blanche, une crédence en carrelage métro, un électroménager de couleur et un sol marron.
Idées déco pour une cuisine ouverte classique avec un plan de travail en bois, un sol en bois brun, îlot, un plan de travail marron, un évier de ferme, un placard à porte shaker, des portes de placard blanches, une crédence blanche, une crédence en carrelage métro, un électroménager de couleur et un sol marron.
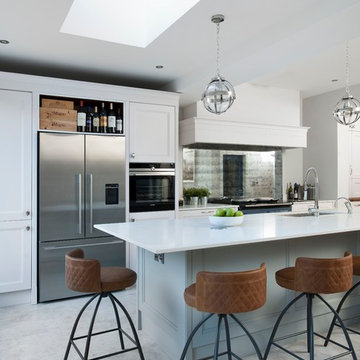
Rory Corrigan
Aménagement d'une cuisine américaine classique de taille moyenne avec un évier 2 bacs, un placard avec porte à panneau encastré, des portes de placard blanches, une crédence miroir, un électroménager de couleur, îlot et un sol blanc.
Aménagement d'une cuisine américaine classique de taille moyenne avec un évier 2 bacs, un placard avec porte à panneau encastré, des portes de placard blanches, une crédence miroir, un électroménager de couleur, îlot et un sol blanc.
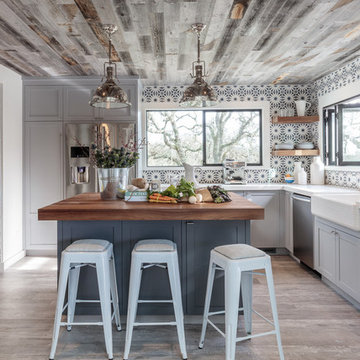
David Duncan Livingston
Cette image montre une cuisine traditionnelle en U avec un évier de ferme, un placard à porte shaker, une crédence multicolore, une crédence en céramique, un électroménager de couleur, parquet clair, îlot et des portes de placard bleues.
Cette image montre une cuisine traditionnelle en U avec un évier de ferme, un placard à porte shaker, une crédence multicolore, une crédence en céramique, un électroménager de couleur, parquet clair, îlot et des portes de placard bleues.
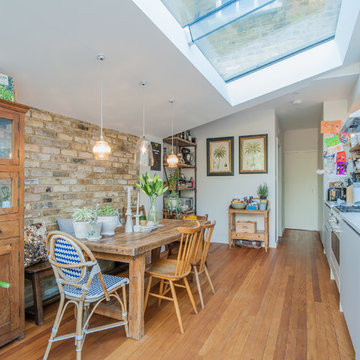
Overview
Simple extension in Twickenham.
The Brief
The primary aim of this project was to create a space to cook and eat in while repositioning the ground floor bathroom.
Our Solution
The clients blend of vintage and crisp modern architecture meant the scheme could be a little industrial in its aesthetic. We have combined several key features – An oversized rooflight to flood the kitchen with sun; a feature pivot door to the garden and a simple wrapped zinc roof. With the clients fantastic garden to look onto and a reclaimed gym floor to add a bit of reclaimed chic, this has created some striking, crisp architecture.
Category

Architectural / Interior Design,Kitchen Cabinetry, Island, Trestle Table with Matching Benches, Decorative Millwork, Leaded Glass & Metal Work: Designed and Fabricated by Michelle Rein & Ariel Snyders of American Artisans. Photo by: Michele Lee Willson
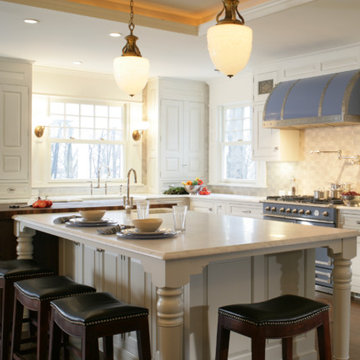
This handmade custom designed kitchen was created for an historic restoration project in Northern NJ. Handmade white cabinetry is a bright and airy pallet for the home, while the Provence Blue Cornufe with matching custom hood adds a unique splash of color. While the large farm sink is great for cleaning up, the prep sink in the island is handily located right next to the end grain butcher block counter top for chopping. The island is anchored by a tray ceiling and two antique lanterns. A pot filler is located over the range for convenience.
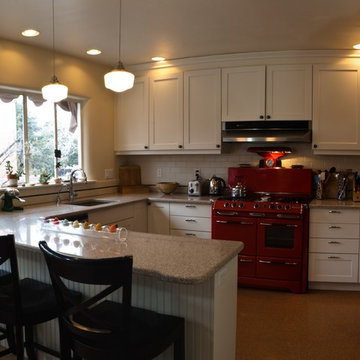
Cletus Kuhn
Idées déco pour une cuisine américaine classique en U de taille moyenne avec un évier 1 bac, un placard à porte shaker, des portes de placard blanches, un plan de travail en granite, une crédence blanche, une crédence en carrelage métro, un électroménager de couleur, un sol en linoléum et aucun îlot.
Idées déco pour une cuisine américaine classique en U de taille moyenne avec un évier 1 bac, un placard à porte shaker, des portes de placard blanches, un plan de travail en granite, une crédence blanche, une crédence en carrelage métro, un électroménager de couleur, un sol en linoléum et aucun îlot.
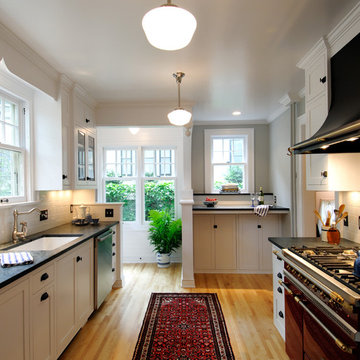
This Period kitchen renovation in a turn-of-the-century South Minneapolis home was accomplished within the existing structure’s footprint. The homeowner, a famous fictional writer with a taste for the eclectic, had purchased a red French Volnay range and wanted to create a stylish yet functional kitchen to surround it.
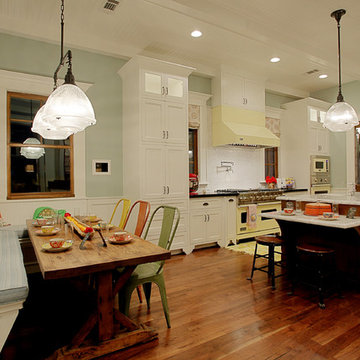
Stone Acorn Builders presents Houston's first Southern Living Showcase in 2012.
Exemple d'une grande cuisine américaine parallèle chic avec un évier encastré, un placard à porte shaker, des portes de placard blanches, plan de travail en marbre, une crédence blanche, une crédence en dalle de pierre, un électroménager de couleur, parquet foncé et îlot.
Exemple d'une grande cuisine américaine parallèle chic avec un évier encastré, un placard à porte shaker, des portes de placard blanches, plan de travail en marbre, une crédence blanche, une crédence en dalle de pierre, un électroménager de couleur, parquet foncé et îlot.
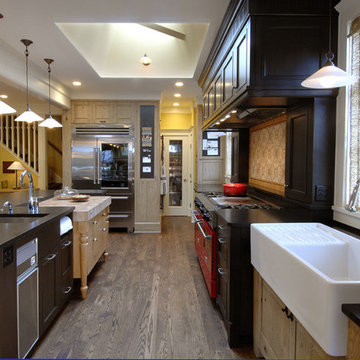
Architect: Theresa Freedman
Inspiration pour une cuisine traditionnelle avec un évier 1 bac, un placard avec porte à panneau encastré, des portes de placard noires, une crédence multicolore et un électroménager de couleur.
Inspiration pour une cuisine traditionnelle avec un évier 1 bac, un placard avec porte à panneau encastré, des portes de placard noires, une crédence multicolore et un électroménager de couleur.

A cook's dream cooker... Love the splashback tiles!!
Idées déco pour une très grande arrière-cuisine classique en L avec un évier de ferme, un placard à porte shaker, des portes de placard blanches, un plan de travail en quartz modifié, une crédence blanche, une crédence en carrelage métro, un électroménager de couleur, un sol en bois brun, îlot et un plan de travail blanc.
Idées déco pour une très grande arrière-cuisine classique en L avec un évier de ferme, un placard à porte shaker, des portes de placard blanches, un plan de travail en quartz modifié, une crédence blanche, une crédence en carrelage métro, un électroménager de couleur, un sol en bois brun, îlot et un plan de travail blanc.
Idées déco de cuisines classiques avec un électroménager de couleur
2