Idées déco de cuisines classiques avec un électroménager de couleur
Trier par :
Budget
Trier par:Populaires du jour
141 - 160 sur 4 531 photos
1 sur 3
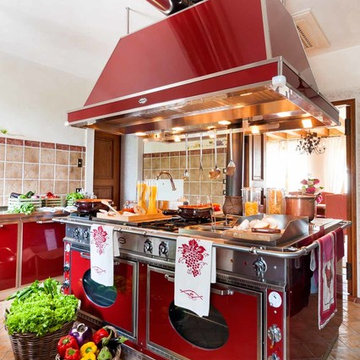
Cette image montre une cuisine traditionnelle avec un placard à porte plane, des portes de placard rouges, une crédence beige, un électroménager de couleur, îlot et un sol beige.
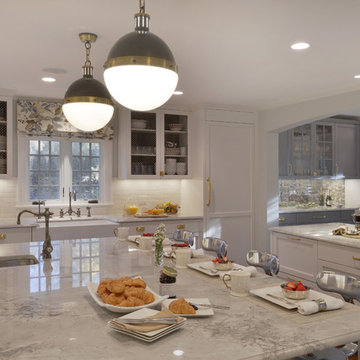
Réalisation d'une très grande cuisine américaine tradition en L avec un évier de ferme, un placard avec porte à panneau encastré, des portes de placard blanches, un plan de travail en quartz, une crédence blanche, une crédence en céramique, un électroménager de couleur, parquet foncé et 2 îlots.

I worked on the original renovation of this 1950 ranch style home back in 1994, when it was gutted, resurfaced, fitted with large windows and doors, basically completely transformed from a boring, dark, rectangular cinder block house into a light filled cozy cottage. Twenty two years later, it needed all new furniture, paint, lighting, art, and window treatments. I kept the 1950's kitchen cabinetry to maintain the "farmhouse" feel, just adding paint. It was so fun to have the opportunity to work on this house twice!
Don Holtz
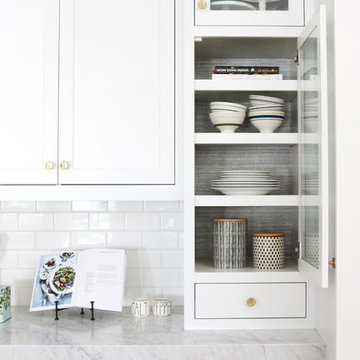
Idées déco pour une cuisine américaine classique avec des portes de placard blanches, plan de travail en marbre, une crédence blanche, un électroménager de couleur et îlot.
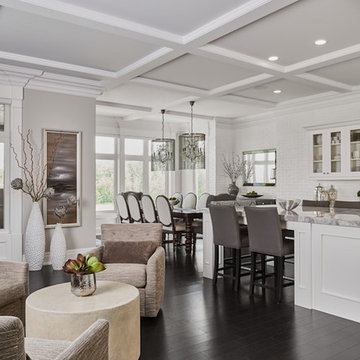
Christophe Benard
Cette photo montre une très grande cuisine ouverte chic en L avec un évier 1 bac, un placard à porte shaker, des portes de placard blanches, un plan de travail en granite, une crédence blanche, une crédence en carrelage métro, un électroménager de couleur, parquet foncé et îlot.
Cette photo montre une très grande cuisine ouverte chic en L avec un évier 1 bac, un placard à porte shaker, des portes de placard blanches, un plan de travail en granite, une crédence blanche, une crédence en carrelage métro, un électroménager de couleur, parquet foncé et îlot.
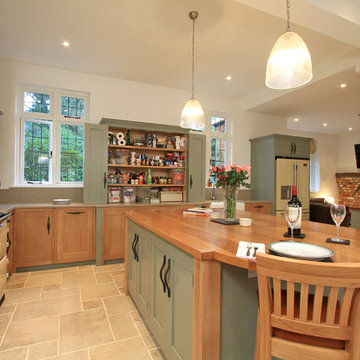
We created custom countertop storage with bi-folding doors to reveal a birch veneered ply interior with three shelves. The bottom is open onto the worktop. The natural low temperature of the engineered stone helps to keep the cupboard at a lower temperature. We use high quality veneered plywood in all of our cupboard carcases as it is a very stable and strong wood compared to lower quality materials such as MFC (melamine faced chipboard).
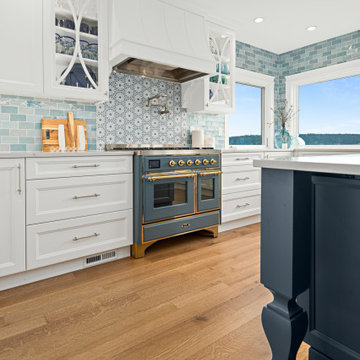
Light and bright but timeless. Using white cabinets around the perimeter and the accented island which matches the custom range blends the looks but grounds the design. The custom tile behind the range enhances the look and feel of the space along with the shades of blue in the main subway tile. A custom hood was designed to complement the traditional feel along with sleek accents.
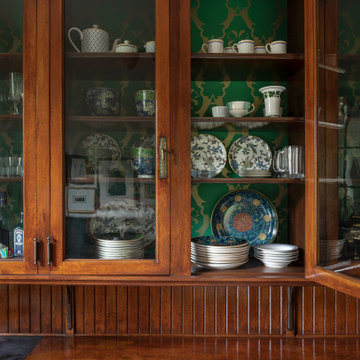
Original china room cabinets were refurbished and lined with wallpaper of boxing hares.
Idées déco pour une arrière-cuisine classique en bois brun avec un plan de travail en bois, une crédence marron, une crédence en bois, un électroménager de couleur et un plan de travail marron.
Idées déco pour une arrière-cuisine classique en bois brun avec un plan de travail en bois, une crédence marron, une crédence en bois, un électroménager de couleur et un plan de travail marron.
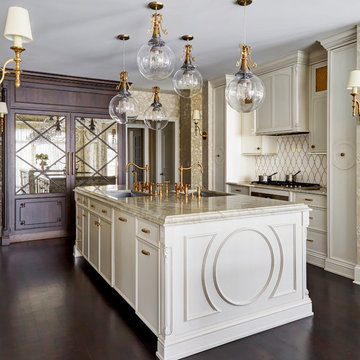
The client wanted to create an elegant, upscale kosher kitchen with double cooking and cleaning areas. The custom cabinets are frameless, captured inset, and painted, with walnut drawer boxes. The refrigerator and matching buffets are also walnut. The main stove was custom painted as well as the hood and adjacent cabinets as a focal point. Brass faucets, hardware, mesh screens and hood trim add to the elegance. The ceiling treatment over the island and eating area combine wood details and wallpaper to complete the look. We continued this theme throughout the house.
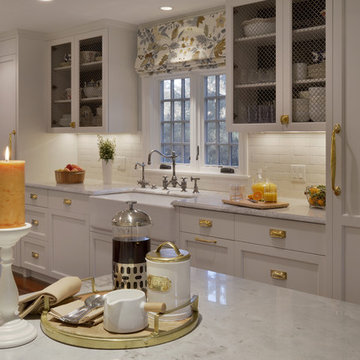
For this project, the entire kitchen was designed around the “must-have” Lacanche range in the stunning French Blue with brass trim. That was the client’s dream and everything had to be built to complement it. Bilotta senior designer, Randy O’Kane, CKD worked with Paul Benowitz and Dipti Shah of Benowitz Shah Architects to contemporize the kitchen while staying true to the original house which was designed in 1928 by regionally noted architect Franklin P. Hammond. The clients purchased the home over two years ago from the original owner. While the house has a magnificent architectural presence from the street, the basic systems, appointments, and most importantly, the layout and flow were inappropriately suited to contemporary living.
The new plan removed an outdated screened porch at the rear which was replaced with the new family room and moved the kitchen from a dark corner in the front of the house to the center. The visual connection from the kitchen through the family room is dramatic and gives direct access to the rear yard and patio. It was important that the island separating the kitchen from the family room have ample space to the left and right to facilitate traffic patterns, and interaction among family members. Hence vertical kitchen elements were placed primarily on existing interior walls. The cabinetry used was Bilotta’s private label, the Bilotta Collection – they selected beautiful, dramatic, yet subdued finishes for the meticulously handcrafted cabinetry. The double islands allow for the busy family to have a space for everything – the island closer to the range has seating and makes a perfect space for doing homework or crafts, or having breakfast or snacks. The second island has ample space for storage and books and acts as a staging area from the kitchen to the dinner table. The kitchen perimeter and both islands are painted in Benjamin Moore’s Paper White. The wall cabinets flanking the sink have wire mesh fronts in a statuary bronze – the insides of these cabinets are painted blue to match the range. The breakfast room cabinetry is Benjamin Moore’s Lampblack with the interiors of the glass cabinets painted in Paper White to match the kitchen. All countertops are Vermont White Quartzite from Eastern Stone. The backsplash is Artistic Tile’s Kyoto White and Kyoto Steel. The fireclay apron-front main sink is from Rohl while the smaller prep sink is from Linkasink. All faucets are from Waterstone in their antique pewter finish. The brass hardware is from Armac Martin and the pendants above the center island are from Circa Lighting. The appliances, aside from the range, are a mix of Sub-Zero, Thermador and Bosch with panels on everything.
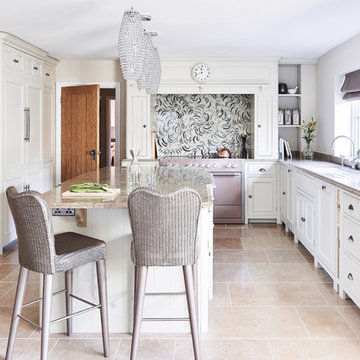
The stunning kitchen features a combination of Ben Heath bespoke and Neptune cabinetry. The kitchen is finished in Neptune's water-based Old Chalk paint with a Blue Grey limestone worktop and a Cognac satino limestone flooring. The tall cabinet housing has an integrated Combi Microwave and a Steamer Oven. The bar stools add a nice texture to the kitchen.
Photos by Adam Carter Photography
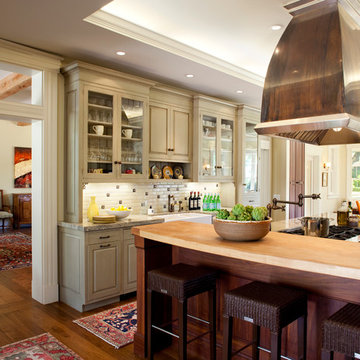
An open plan kitchen celebrates gatherings and cooking. The copper hood compliments the hand made artisan tile with bronze tile accents. The gray painted cabinets accent the mahogany island.
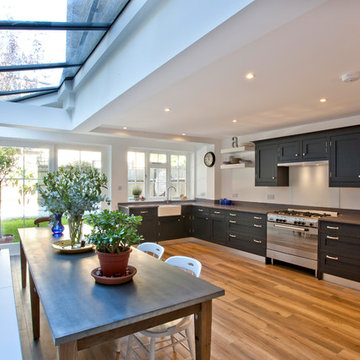
Frasar Marr
Idée de décoration pour une cuisine américaine linéaire tradition de taille moyenne avec un évier intégré, un placard à porte shaker, des portes de placard bleues, un plan de travail en quartz, une crédence blanche, une crédence en carreau de verre, un électroménager de couleur, un sol en carrelage de porcelaine et aucun îlot.
Idée de décoration pour une cuisine américaine linéaire tradition de taille moyenne avec un évier intégré, un placard à porte shaker, des portes de placard bleues, un plan de travail en quartz, une crédence blanche, une crédence en carreau de verre, un électroménager de couleur, un sol en carrelage de porcelaine et aucun îlot.
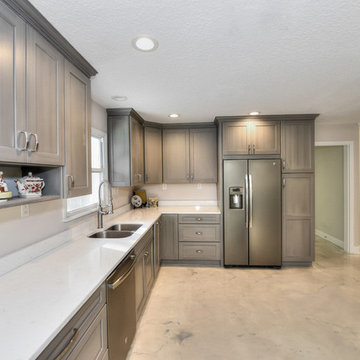
This view would have once been directly at an exterior wall with the kitchen starting just beyond the dishwasher, but now look at all that counter-space!
Kim Lindsey Photography
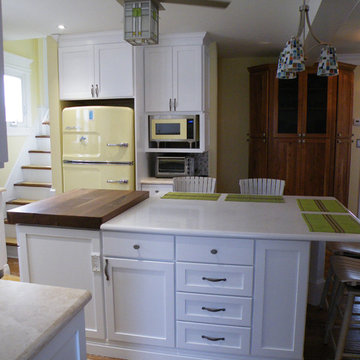
Aménagement d'une cuisine américaine classique en U de taille moyenne avec un évier de ferme, un placard à porte shaker, des portes de placard blanches, un plan de travail en surface solide, une crédence multicolore, une crédence en mosaïque, un électroménager de couleur, parquet foncé et îlot.
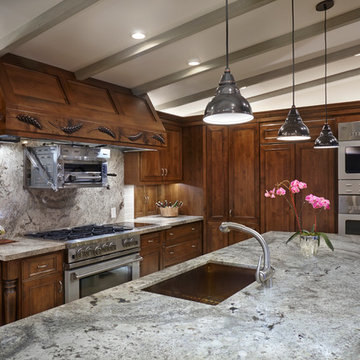
Robbin Stancliff Photography. Restaurant Inspired, Residential Comfort Kitchen. Commercial Appliances in Drylac powder coating for a "greener finish". Cookies and Cream Granite Counters. Stained and Distressed Alder Cabinets. Sage Painted Alder Island. Coffee Station. 3 x 6 sage colored backsplash. Cream/ Rust/ Grey Green SlimCoat Concrete Flooring.
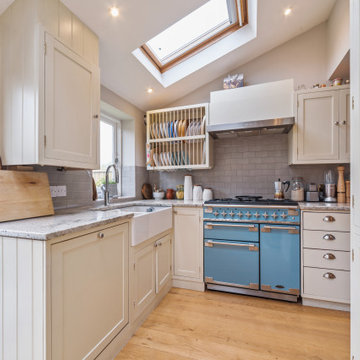
Cette photo montre une cuisine chic en L avec un évier de ferme, un placard à porte shaker, des portes de placard beiges, une crédence grise, un électroménager de couleur, un sol en bois brun, aucun îlot, un sol marron, un plan de travail gris et un plafond voûté.
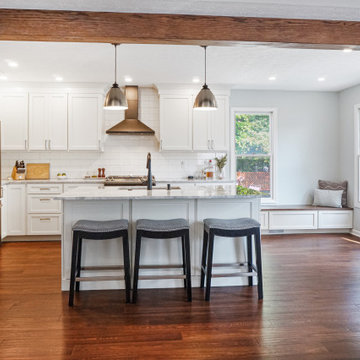
All work performed by NEO Home Repair. Kitchen wall removed, new lighting, cabinets, floors, countertops etc.
Idées déco pour une cuisine américaine classique en L de taille moyenne avec un évier encastré, un placard à porte shaker, des portes de placard blanches, un plan de travail en quartz, une crédence blanche, une crédence en carrelage métro, un électroménager de couleur, un sol en bois brun, îlot, un sol marron et un plan de travail blanc.
Idées déco pour une cuisine américaine classique en L de taille moyenne avec un évier encastré, un placard à porte shaker, des portes de placard blanches, un plan de travail en quartz, une crédence blanche, une crédence en carrelage métro, un électroménager de couleur, un sol en bois brun, îlot, un sol marron et un plan de travail blanc.
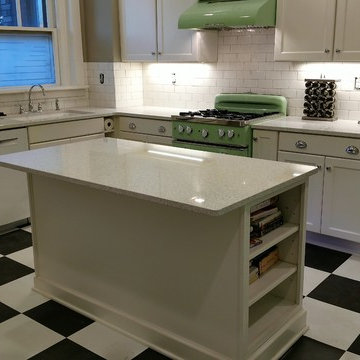
Aménagement d'une cuisine classique en U fermée et de taille moyenne avec un évier encastré, un placard avec porte à panneau encastré, des portes de placard blanches, un plan de travail en quartz, une crédence blanche, une crédence en carrelage métro, un électroménager de couleur, un sol en carrelage de céramique et îlot.
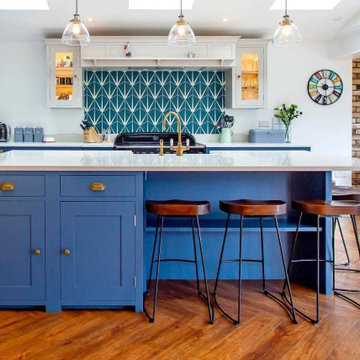
This fun and bright family kitchen looks great in this recently extended property. The splashback really adds an element of fun to this kitchen space and the brass handles and tap look great against the blue units.
Idées déco de cuisines classiques avec un électroménager de couleur
8