Idées déco de cuisines classiques avec un électroménager de couleur
Trier par :
Budget
Trier par:Populaires du jour
161 - 180 sur 4 529 photos
1 sur 3
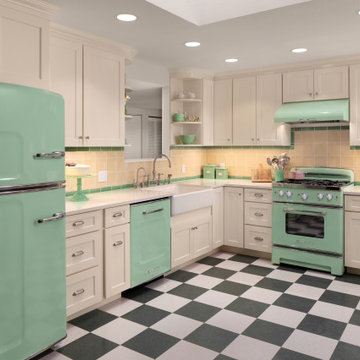
Aménagement d'une cuisine beige et blanche classique en L fermée et de taille moyenne avec un évier de ferme, un placard à porte shaker, des portes de placard blanches, un plan de travail en quartz modifié, une crédence jaune, un électroménager de couleur, aucun îlot, un sol multicolore, un plan de travail blanc, une crédence en céramique et sol en stratifié.
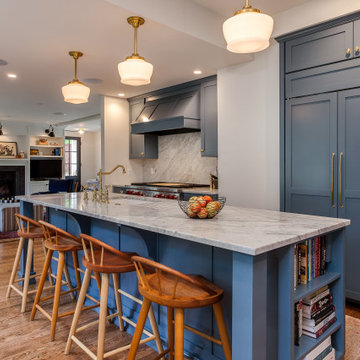
This is a Historic Boulder Home on the Colorado Registry. The customer wanted the kitchen that would fit with both the old and the new parts of the home. The simple shaker doors and the bright brass hardware pick up the old, while the clean lines and large functioning island bring in the new!
The use of space un this kitchen makes it work very well.
The custom color blue paint brightens the kitchen and is one of the most dynamic parts of the kitchen. The true Marble Counters and old-world Bright Brass Hardware bring back the history of the home.
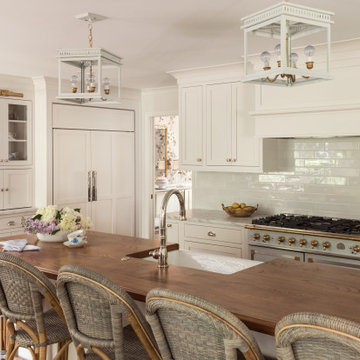
Inspiration pour une cuisine traditionnelle en L avec des portes de placard blanches, îlot, un évier de ferme, un placard avec porte à panneau encastré, une crédence blanche, un électroménager de couleur, un sol en bois brun, un sol marron et un plan de travail blanc.
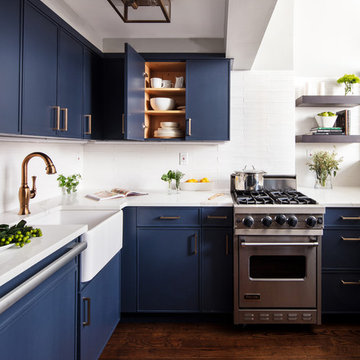
Aménagement d'une petite cuisine classique avec un évier de ferme, des portes de placard bleues, une crédence blanche, une crédence en céramique, un électroménager de couleur, parquet foncé, aucun îlot et un sol marron.
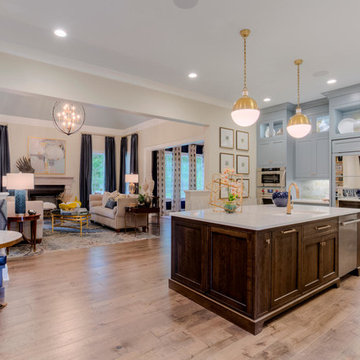
-Custom beaded inset cabinetry by Prestige Cabinets; finished in Benjamin Moore's "Cloudy Sky"
-Island Countertop - Vicostone Carerra Quartz
*Interior Design by Jennifer Stoner of Jennifer Stoner Interiors http://www.houzz.com/pro/jstoner/jennifer-stoner-interiors
*Photography by Bryan Chavez
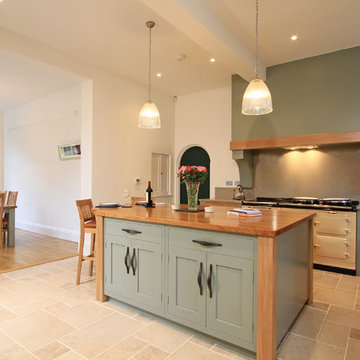
Just off of the kitchen is the dining area, for this we created a custom table that mirrors the style of the kitchen.
Cette image montre une cuisine américaine traditionnelle en L et bois clair avec un évier 2 bacs, un placard à porte shaker, un plan de travail en quartz modifié, une crédence en dalle de pierre et un électroménager de couleur.
Cette image montre une cuisine américaine traditionnelle en L et bois clair avec un évier 2 bacs, un placard à porte shaker, un plan de travail en quartz modifié, une crédence en dalle de pierre et un électroménager de couleur.
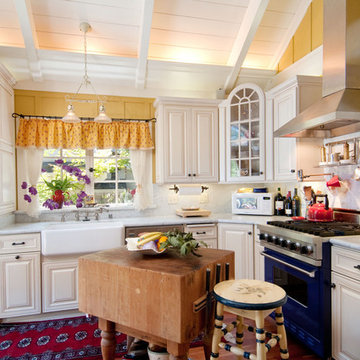
Exemple d'une cuisine chic en L avec un évier de ferme, plan de travail en marbre, des portes de placard blanches, une crédence blanche, un électroménager de couleur et une crédence en marbre.
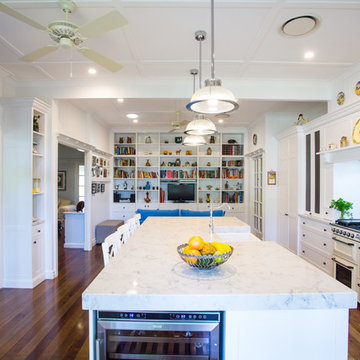
This gorgeous Hampton Style kitchen is the central part of this Sherwood bungalow Queenslander. Great for t\entertaining as it opens out to the outdoor entertaining area and family room and dining room. Features ample storage solutions.Features Smart Stone Athena benchtop with shaker style 2pac doors
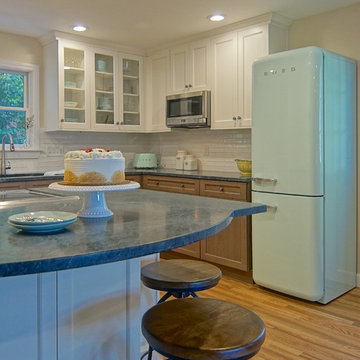
The compact Italian Smeg refrigerator makes a big statment in this throw back space.
Photo by Mike Barron
Aménagement d'une petite cuisine classique en L avec un évier encastré, un placard à porte vitrée, des portes de placard blanches, un plan de travail en stéatite, une crédence blanche, une crédence en carrelage métro, un électroménager de couleur et un sol en bois brun.
Aménagement d'une petite cuisine classique en L avec un évier encastré, un placard à porte vitrée, des portes de placard blanches, un plan de travail en stéatite, une crédence blanche, une crédence en carrelage métro, un électroménager de couleur et un sol en bois brun.
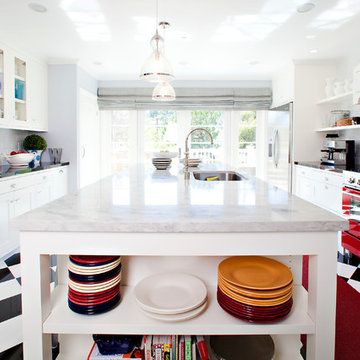
Photo by Kathleen Harrison
Cette photo montre une cuisine chic fermée avec un placard sans porte, un évier 1 bac, des portes de placard blanches, une crédence blanche, une crédence en carrelage métro et un électroménager de couleur.
Cette photo montre une cuisine chic fermée avec un placard sans porte, un évier 1 bac, des portes de placard blanches, une crédence blanche, une crédence en carrelage métro et un électroménager de couleur.
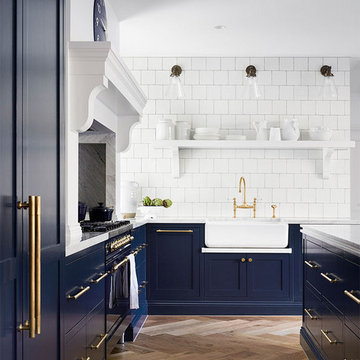
With dining and cooking spaces integrated, this impressive family kitchen by Kate Walker Design is the epitome of considered and functional, yet beautiful design. The customised joinery cleverly conceals all the necessities of modern life and is brilliantly elevated by the luxurious brass perforated large club Oxford grilles, Armac Martin hardware and the Perrin & Rowe Ionian tap.
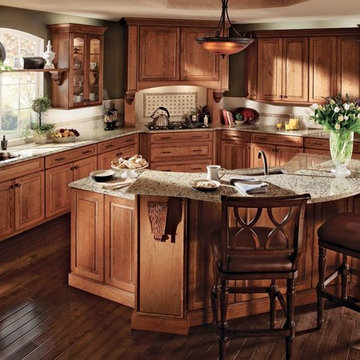
Idée de décoration pour une cuisine américaine tradition en L et bois brun de taille moyenne avec un évier encastré, un placard avec porte à panneau surélevé, un plan de travail en granite, une crédence beige, une crédence en mosaïque, un électroménager de couleur, parquet foncé et îlot.
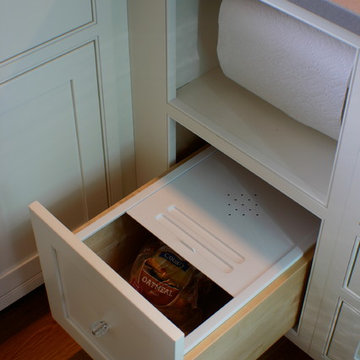
Function, designed right in.
Cette image montre une petite cuisine traditionnelle en U avec un évier de ferme, un placard à porte affleurante, des portes de placard blanches, un plan de travail en quartz modifié, une crédence en carreau de verre, un électroménager de couleur et un sol en bois brun.
Cette image montre une petite cuisine traditionnelle en U avec un évier de ferme, un placard à porte affleurante, des portes de placard blanches, un plan de travail en quartz modifié, une crédence en carreau de verre, un électroménager de couleur et un sol en bois brun.
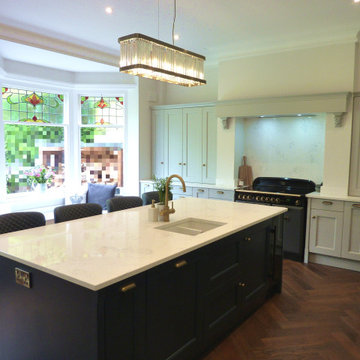
An large elegant kitchen designed in a Humphrey Munsen style. The partition for the old pantry, staircase and cloakroom which had been added into the room were removed and the chimney breast opened up to accommodate the new Rangemaster Classic Deluxe range. A double width island was placed in the middle on contrasting cabinetry. Extra worktop space and was created either side of the fireplace with the cupboards opening up to provide worktop space and storage for appliances.
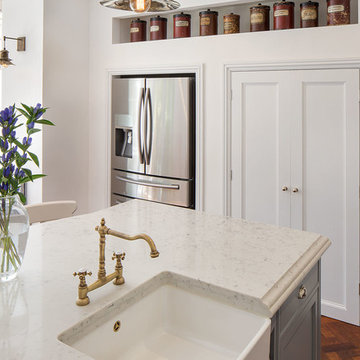
Cette image montre une cuisine traditionnelle avec un placard à porte shaker, des portes de placard bleues, un plan de travail en granite, une crédence multicolore, un électroménager de couleur, un sol en bois brun et îlot.
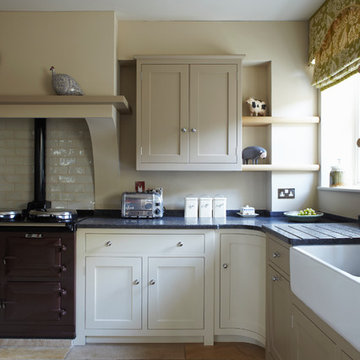
Cette image montre une cuisine traditionnelle avec un évier de ferme, un placard à porte shaker, des portes de placard beiges et un électroménager de couleur.

To create a kitchen worthy of today's demands, we needed a larger space. The formal dining room provided exactly what we needed. The soft blue cabinets and backsplash are a gentle nod to 1900's with an open plan and size that acknowledges the kitchen requirements of today's families. Besides the beautiful double oven 48" Ilve range, the walnut vent hood and the corner fireplace, you won't want to miss the double refrigerators, pull out spices and well appointed butler's pantry.
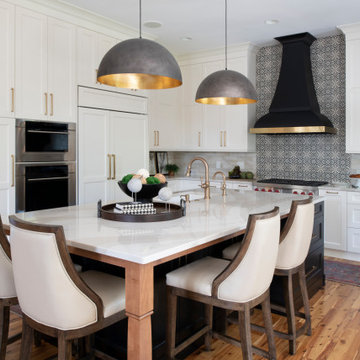
This kitchen includes floor to ceiling cabinetry and an eye catching design that makes a statement in the home.
Exemple d'une cuisine américaine chic en U de taille moyenne avec un placard à porte shaker, des portes de placard blanches, une crédence multicolore, une crédence en mosaïque, un électroménager de couleur, îlot, un plan de travail blanc, un évier encastré, un sol en bois brun et un sol marron.
Exemple d'une cuisine américaine chic en U de taille moyenne avec un placard à porte shaker, des portes de placard blanches, une crédence multicolore, une crédence en mosaïque, un électroménager de couleur, îlot, un plan de travail blanc, un évier encastré, un sol en bois brun et un sol marron.
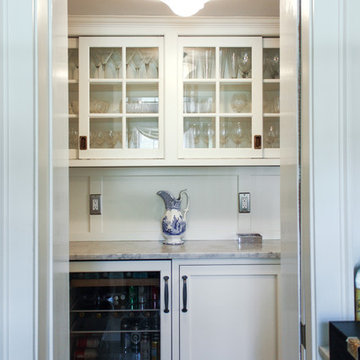
Custom upper cabinets with sliding glass doors allow the homeowners to show off their glassware.
Cette image montre une grande cuisine américaine traditionnelle en L et bois brun avec un évier de ferme, un placard avec porte à panneau surélevé, plan de travail en marbre, une crédence blanche, une crédence en marbre, un électroménager de couleur, îlot, un sol gris et un plan de travail blanc.
Cette image montre une grande cuisine américaine traditionnelle en L et bois brun avec un évier de ferme, un placard avec porte à panneau surélevé, plan de travail en marbre, une crédence blanche, une crédence en marbre, un électroménager de couleur, îlot, un sol gris et un plan de travail blanc.
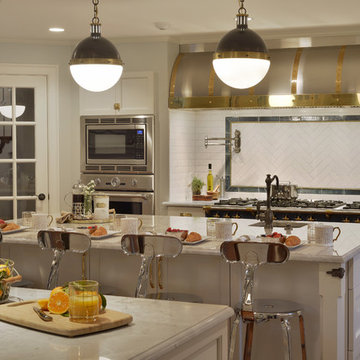
For this project, the entire kitchen was designed around the “must-have” Lacanche range in the stunning French Blue with brass trim. That was the client’s dream and everything had to be built to complement it. Bilotta senior designer, Randy O’Kane, CKD worked with Paul Benowitz and Dipti Shah of Benowitz Shah Architects to contemporize the kitchen while staying true to the original house which was designed in 1928 by regionally noted architect Franklin P. Hammond. The clients purchased the home over two years ago from the original owner. While the house has a magnificent architectural presence from the street, the basic systems, appointments, and most importantly, the layout and flow were inappropriately suited to contemporary living.
The new plan removed an outdated screened porch at the rear which was replaced with the new family room and moved the kitchen from a dark corner in the front of the house to the center. The visual connection from the kitchen through the family room is dramatic and gives direct access to the rear yard and patio. It was important that the island separating the kitchen from the family room have ample space to the left and right to facilitate traffic patterns, and interaction among family members. Hence vertical kitchen elements were placed primarily on existing interior walls. The cabinetry used was Bilotta’s private label, the Bilotta Collection – they selected beautiful, dramatic, yet subdued finishes for the meticulously handcrafted cabinetry. The double islands allow for the busy family to have a space for everything – the island closer to the range has seating and makes a perfect space for doing homework or crafts, or having breakfast or snacks. The second island has ample space for storage and books and acts as a staging area from the kitchen to the dinner table. The kitchen perimeter and both islands are painted in Benjamin Moore’s Paper White. The wall cabinets flanking the sink have wire mesh fronts in a statuary bronze – the insides of these cabinets are painted blue to match the range. The breakfast room cabinetry is Benjamin Moore’s Lampblack with the interiors of the glass cabinets painted in Paper White to match the kitchen. All countertops are Vermont White Quartzite from Eastern Stone. The backsplash is Artistic Tile’s Kyoto White and Kyoto Steel. The fireclay apron-front main sink is from Rohl while the smaller prep sink is from Linkasink. All faucets are from Waterstone in their antique pewter finish. The brass hardware is from Armac Martin and the pendants above the center island are from Circa Lighting. The appliances, aside from the range, are a mix of Sub-Zero, Thermador and Bosch with panels on everything.
Idées déco de cuisines classiques avec un électroménager de couleur
9