Idées déco de cuisines contemporaines avec des portes de placards vertess
Trier par :
Budget
Trier par:Populaires du jour
21 - 40 sur 4 215 photos
1 sur 3

La cucina è in comunicazione diretta con il living attraverso porte scorrevoli vetrate.
Queste grandi vetrate scorrevoli consentono all'occorenza di separare lo spazio cucina dal living, ma, quando sono aperte, rendono lo spazio fluido e comunicante.

A stunning kitchen with unusual details. Soft greens, greys and white define this kitchen space with curved and ribbed details. A ribbed kitchen island with a marble benchtop defines the space. A soft grey marble splash back adds softness and the doors feature curved, oval shaker details.

Idée de décoration pour une cuisine encastrable design en U avec un évier encastré, un placard à porte shaker, des portes de placards vertess, un plan de travail en quartz modifié, une crédence multicolore, une crédence en quartz modifié, un sol en bois brun, îlot, un sol marron et un plan de travail blanc.

Tim Griffith
We transformed a 1920s French Provincial-style home to accommodate a family of five with guest quarters. The family frequently entertains and loves to cook. This, along with their extensive modern art collection and Scandinavian aesthetic informed the clean, lively palette.
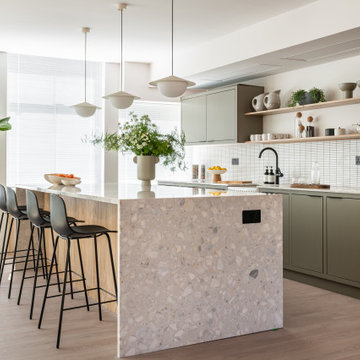
Idées déco pour une cuisine parallèle contemporaine avec un évier de ferme, un placard à porte plane, des portes de placards vertess, une crédence blanche, un électroménager en acier inoxydable, parquet clair, îlot, un sol beige et un plan de travail beige.

Brunswick Parlour transforms a Victorian cottage into a hard-working, personalised home for a family of four.
Our clients loved the character of their Brunswick terrace home, but not its inefficient floor plan and poor year-round thermal control. They didn't need more space, they just needed their space to work harder.
The front bedrooms remain largely untouched, retaining their Victorian features and only introducing new cabinetry. Meanwhile, the main bedroom’s previously pokey en suite and wardrobe have been expanded, adorned with custom cabinetry and illuminated via a generous skylight.
At the rear of the house, we reimagined the floor plan to establish shared spaces suited to the family’s lifestyle. Flanked by the dining and living rooms, the kitchen has been reoriented into a more efficient layout and features custom cabinetry that uses every available inch. In the dining room, the Swiss Army Knife of utility cabinets unfolds to reveal a laundry, more custom cabinetry, and a craft station with a retractable desk. Beautiful materiality throughout infuses the home with warmth and personality, featuring Blackbutt timber flooring and cabinetry, and selective pops of green and pink tones.
The house now works hard in a thermal sense too. Insulation and glazing were updated to best practice standard, and we’ve introduced several temperature control tools. Hydronic heating installed throughout the house is complemented by an evaporative cooling system and operable skylight.
The result is a lush, tactile home that increases the effectiveness of every existing inch to enhance daily life for our clients, proving that good design doesn’t need to add space to add value.

In this remodel we painted the existing perimeter cabinets a soft sea salt color and built a new island that included a cozy banquette that faces the gorgeous view of the Flatirons.
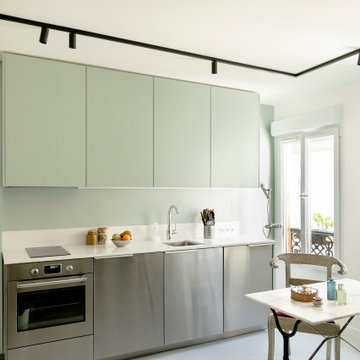
cuisine ouverte, compacte, inox, blanc et vert d'eau
Cette photo montre une petite cuisine ouverte linéaire et bicolore tendance avec un évier intégré, un placard à porte affleurante, des portes de placards vertess, un plan de travail en quartz, une crédence blanche, une crédence en quartz modifié, un électroménager en acier inoxydable, sol en béton ciré, aucun îlot, un sol blanc et un plan de travail blanc.
Cette photo montre une petite cuisine ouverte linéaire et bicolore tendance avec un évier intégré, un placard à porte affleurante, des portes de placards vertess, un plan de travail en quartz, une crédence blanche, une crédence en quartz modifié, un électroménager en acier inoxydable, sol en béton ciré, aucun îlot, un sol blanc et un plan de travail blanc.

The light and modern open plan kitchen, dining and living room allows the family to spend time together.
Cette photo montre une cuisine ouverte tendance de taille moyenne avec un évier posé, un placard à porte plane, des portes de placards vertess, un plan de travail en surface solide, une crédence noire, une crédence en céramique, un électroménager noir, parquet clair, îlot, un sol marron et un plan de travail blanc.
Cette photo montre une cuisine ouverte tendance de taille moyenne avec un évier posé, un placard à porte plane, des portes de placards vertess, un plan de travail en surface solide, une crédence noire, une crédence en céramique, un électroménager noir, parquet clair, îlot, un sol marron et un plan de travail blanc.

Idée de décoration pour une très grande cuisine parallèle design avec des portes de placards vertess, un plan de travail en quartz modifié, une crédence blanche, un électroménager noir, îlot, un plan de travail blanc, un évier encastré, un placard à porte plane, un sol en bois brun et un sol marron.
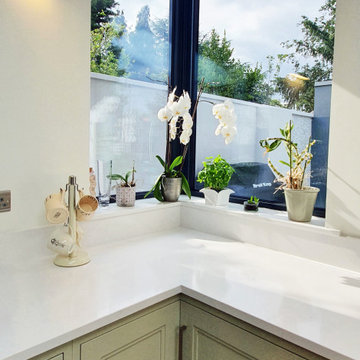
Corner Window
Cette photo montre une cuisine américaine tendance en U de taille moyenne avec un placard avec porte à panneau encastré, des portes de placards vertess, un plan de travail en quartz, une crédence blanche, une crédence en quartz modifié, îlot et un plan de travail blanc.
Cette photo montre une cuisine américaine tendance en U de taille moyenne avec un placard avec porte à panneau encastré, des portes de placards vertess, un plan de travail en quartz, une crédence blanche, une crédence en quartz modifié, îlot et un plan de travail blanc.

Inspiration pour une cuisine américaine linéaire, encastrable et grise et blanche design de taille moyenne avec un placard à porte shaker, des portes de placards vertess, plan de travail en marbre, une crédence en marbre, îlot, un sol beige, poutres apparentes, un évier de ferme, une crédence multicolore, un sol en carrelage de porcelaine et un plan de travail multicolore.
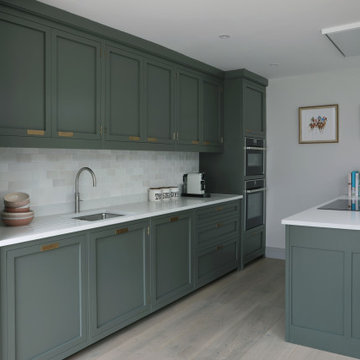
For their new kitchen, our client chose a sleek induction hob by Neff and an integrated fridge freezer which works very well in the space, as it is quite compact in size. Our bespoke inset handle in burnished brass complements the Pompeian Ash paint colour (Little Greene), and combined with the limed oak floor, there is a sense calmness in this Shaker kitchen. The stainless steel sink is by Abode, whilst the tap is by Quooker.

A spacious Victorian semi-detached house nestled in picturesque Harrow on the Hill, undergoing a comprehensive back to brick renovation to cater to the needs of a growing family of six. This project encompassed a full-scale transformation across all three floors, involving meticulous interior design to craft a truly beautiful and functional home.
The renovation includes a large extension, and enhancing key areas bedrooms, living rooms, and bathrooms. The result is a harmonious blend of Victorian charm and contemporary living, creating a space that caters to the evolving needs of this large family.

Exemple d'une cuisine tendance avec un évier posé, un placard à porte plane, des portes de placards vertess, plan de travail en marbre, une crédence blanche, une crédence en marbre, un électroménager en acier inoxydable, un sol en carrelage de céramique, îlot, un sol blanc, un plan de travail blanc et un plafond en lambris de bois.

Кухня от Артис мебель, для женщины декоратора.
Exemple d'une cuisine américaine tendance en L avec un évier posé, un placard à porte plane, un plan de travail en bois, une crédence grise, un électroménager noir, un sol en bois brun, une péninsule, un sol marron, un plan de travail marron et des portes de placards vertess.
Exemple d'une cuisine américaine tendance en L avec un évier posé, un placard à porte plane, un plan de travail en bois, une crédence grise, un électroménager noir, un sol en bois brun, une péninsule, un sol marron, un plan de travail marron et des portes de placards vertess.
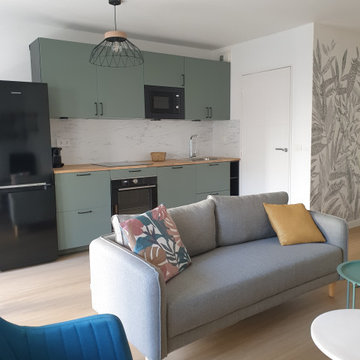
Aménagement d'une petite cuisine américaine linéaire contemporaine avec un placard à porte plane, des portes de placards vertess, un plan de travail en bois, une crédence en marbre, un électroménager noir, parquet clair et aucun îlot.

Exemple d'une cuisine tendance avec plan de travail en marbre, parquet clair, îlot, des portes de placards vertess et une crédence.
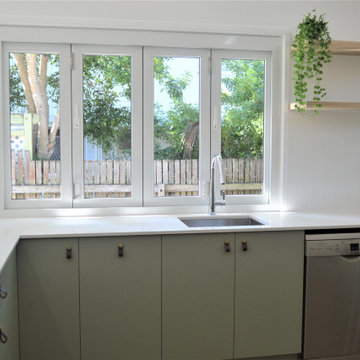
Contemporary and earthy kitchen, with green tones and light timbers as well as leather handles with touches of gold
Inspiration pour une grande cuisine ouverte design en U avec un évier 1 bac, un placard à porte plane, des portes de placards vertess, un plan de travail en quartz modifié, une crédence blanche, une crédence en céramique, un électroménager noir, parquet clair, une péninsule et un plan de travail blanc.
Inspiration pour une grande cuisine ouverte design en U avec un évier 1 bac, un placard à porte plane, des portes de placards vertess, un plan de travail en quartz modifié, une crédence blanche, une crédence en céramique, un électroménager noir, parquet clair, une péninsule et un plan de travail blanc.

Idées déco pour une cuisine parallèle contemporaine avec un placard à porte plane, des portes de placards vertess, une crédence blanche, un électroménager en acier inoxydable, parquet clair, une péninsule, un sol beige et un plan de travail blanc.
Idées déco de cuisines contemporaines avec des portes de placards vertess
2