Idées déco de cuisines contemporaines avec tomettes au sol
Trier par :
Budget
Trier par:Populaires du jour
61 - 80 sur 1 217 photos
1 sur 3
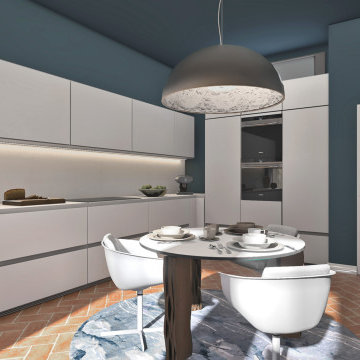
PROGETTO IN CORSO
Restyling appartamento in centro storico
Cette photo montre une grande cuisine ouverte tendance en L avec tomettes au sol.
Cette photo montre une grande cuisine ouverte tendance en L avec tomettes au sol.
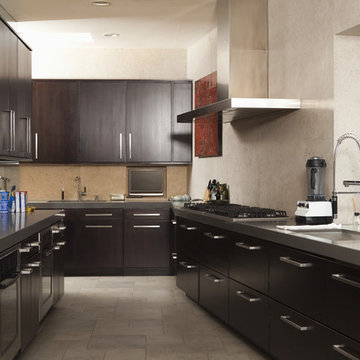
Cette image montre une cuisine design en U fermée et de taille moyenne avec un évier encastré, un placard à porte plane, des portes de placard noires, un plan de travail en surface solide, tomettes au sol, aucun îlot et un plan de travail gris.

This house had a large water damage and black mold in the bathroom and kitchen area for years and no one took care of it. When we first came in we called a remediation company to remove the black mold and to keep the place safe for the owner and her children. After remediation process was done we start complete demolition process to the kitchen, bathroom, and floors around the house. we rewired the whole house and upgraded the panel box to 200amp. installed R38 insulation in the attic. replaced the AC and upgraded to 3.5 tons. Replaced the entire floors with laminate floors. open up the wall between the living room and the kitchen, creating open space. painting the interior house. installing new kitchen cabinets and counter top. installing appliances. Remodel the bathroom completely. Remodel the front yard and installing artificial grass and river stones. painting the front and side walls of the house. replacing the roof completely with cool roof asphalt shingles.
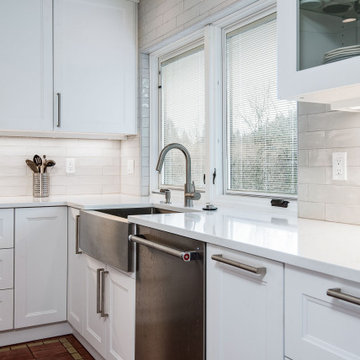
Modern twist on a traditional white kitchen. IKEA Kitchen Remodel done by John Webb Construction using Dendra Shaker doors in white
Idée de décoration pour une cuisine américaine design de taille moyenne avec un évier intégré, un placard à porte shaker, des portes de placard blanches, îlot, une crédence blanche, une crédence en céramique, un électroménager en acier inoxydable, tomettes au sol, un sol rouge et un plan de travail blanc.
Idée de décoration pour une cuisine américaine design de taille moyenne avec un évier intégré, un placard à porte shaker, des portes de placard blanches, îlot, une crédence blanche, une crédence en céramique, un électroménager en acier inoxydable, tomettes au sol, un sol rouge et un plan de travail blanc.
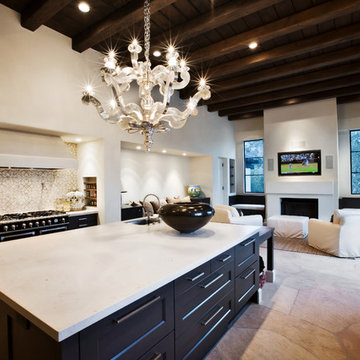
Jed Hirsch, General Building Contractor, Inc., specializes in building, remodeling, accenting and perfecting fine homes for an array of clientele that demand only the finest in craftsmanship, materials and service. We specialize in the Santa Barbara community and are proud that our stellar reputation drives our business growth.
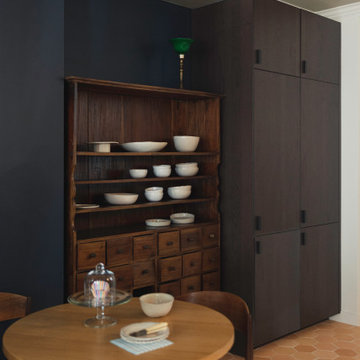
Idées déco pour une petite cuisine américaine linéaire contemporaine en bois brun avec tomettes au sol, un évier encastré, un placard à porte plane, un plan de travail en bois, une crédence noire, une crédence en céramique, un électroménager noir et un plan de travail beige.
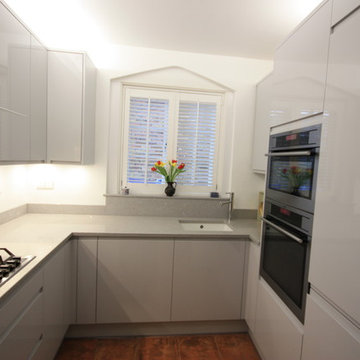
Since passing Ream’s New Eltham showroom every weekday on the A20 since 1992 on his commute to work, Mr Butcher visited the kitchen showroom when researching for a new kitchen. “Ream has been on the A20 five-way for many years, says Mr Butcher, and remains in business. It’s well established and we were keen to go to a kitchen retailer who would still be there in the future to uphold our warranties and aftercare.”
By booking a design consultation with Dennis, Ream Kitchen Designer, Mr and Mrs Butcher from Blackhealth, London were able to work with as their kitchen was relatively small. Dennis designed a contemporary small kitchen and maximised on all the kitchen space available. Choosing a Second Nature Remo Kitchen in Dove Grey, created a beautiful handless kitchen with high gloss and quartz worktops.
“The installation team were fantastic, they were always on time in the morning and were very clean and tidy.” says Mr Butcher. “Nick and Terry also protected our flooring which we were very grateful of.”
“We are pleased to confirm that the new kitchen has been installed to our complete satisfaction.
The entire project was conducted professionally and efficiently.
You personnel were polite, friendly and helpful at all times and there were only two minor issues which were quickly resolved.
I would not hesitate to recommend Ream to my friends and colleagues.”
Mr and Mrs Butcher
New Ream Kitchen in Blackheath.
Ream Specifications:
Ream Kitchen Range: Second Nature Remo in Dove Grey. Handless gloss kitchen.
Appliances: AEG Pyroluxe Plus Oven, AEG Built in Combination Microwave, AEG 60 cm Gas Hob, AEG 70:30 split forst free fridge freezer, AEG integrated washing machine, Elica Glide telescopic stainless steel and glass extractor.
Kitchen Worktop: White Quartz 30mm single bevelled
Sink and Tap: Blanco undermounted sink in crystal white with chrome tap.
Clever storage: Pull out towel rail, pull out 2 tier chrome rack, Kessebohmer Arena Classic Le Mans left hand corner pull out unit and Blum Tandembox drawer cutlery tray.
Light switches: Clients own from theinternetelectricalstore.com
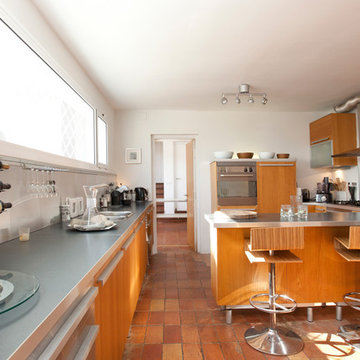
Cette photo montre une grande cuisine tendance en U et bois brun fermée avec un placard à porte plane, un plan de travail en inox, une crédence métallisée, une crédence en dalle métallique, un électroménager en acier inoxydable, tomettes au sol et une péninsule.
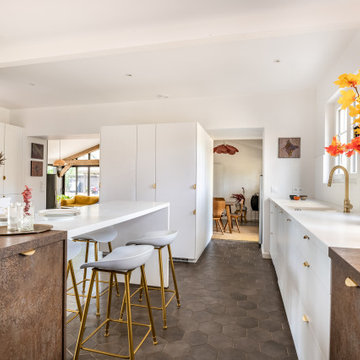
Idée de décoration pour une grande cuisine ouverte linéaire design avec des portes de placard blanches, une crédence blanche, tomettes au sol, îlot, un sol gris, un plan de travail marron et fenêtre au-dessus de l'évier.
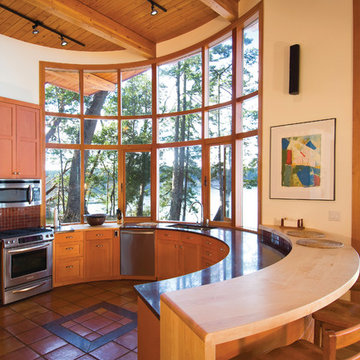
Photo by Gillean Proctor
Inspiration pour une cuisine ouverte design en U et bois brun avec un évier encastré, un placard à porte shaker, une crédence rouge, une crédence en mosaïque, un électroménager en acier inoxydable, tomettes au sol, une péninsule et un sol orange.
Inspiration pour une cuisine ouverte design en U et bois brun avec un évier encastré, un placard à porte shaker, une crédence rouge, une crédence en mosaïque, un électroménager en acier inoxydable, tomettes au sol, une péninsule et un sol orange.
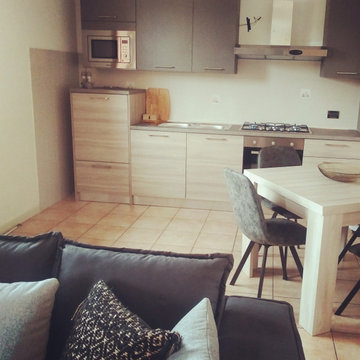
Contemporary dining room with kitchen and open living area of a compact city apartment.
Inspiration pour une petite cuisine américaine linéaire design avec tomettes au sol, un sol rose, un évier 2 bacs, des portes de placard beiges, un plan de travail en surface solide, une crédence grise, une crédence en céramique, un électroménager en acier inoxydable, aucun îlot et un plan de travail gris.
Inspiration pour une petite cuisine américaine linéaire design avec tomettes au sol, un sol rose, un évier 2 bacs, des portes de placard beiges, un plan de travail en surface solide, une crédence grise, une crédence en céramique, un électroménager en acier inoxydable, aucun îlot et un plan de travail gris.
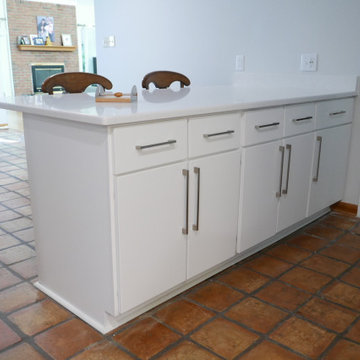
Quartz countertop, flat panel doors and drawer fronts, Jeffery Alexander Sutton cabinet hardware!
Idée de décoration pour une cuisine américaine design en U de taille moyenne avec un évier encastré, un placard à porte plane, des portes de placard grises, un plan de travail en quartz modifié, une crédence multicolore, une crédence en feuille de verre, un électroménager en acier inoxydable, tomettes au sol, une péninsule, un sol rouge et un plan de travail blanc.
Idée de décoration pour une cuisine américaine design en U de taille moyenne avec un évier encastré, un placard à porte plane, des portes de placard grises, un plan de travail en quartz modifié, une crédence multicolore, une crédence en feuille de verre, un électroménager en acier inoxydable, tomettes au sol, une péninsule, un sol rouge et un plan de travail blanc.
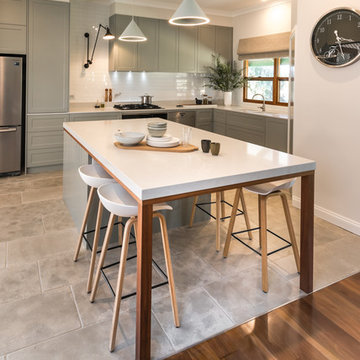
Idée de décoration pour une grande cuisine ouverte design en L avec des portes de placard grises, une crédence blanche, une crédence en carrelage métro, un électroménager en acier inoxydable, tomettes au sol, îlot, un plan de travail blanc, un évier encastré, un sol gris, un placard à porte shaker et un plan de travail en quartz modifié.
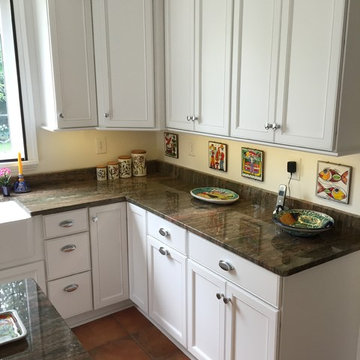
Cette photo montre une petite cuisine tendance fermée avec un placard à porte affleurante, des portes de placard blanches, un plan de travail en granite, un électroménager blanc, tomettes au sol et un évier de ferme.
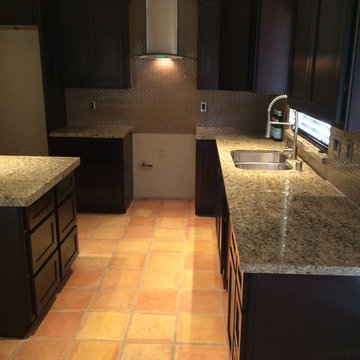
J. Johnson
Inspiration pour une petite cuisine américaine design en U et bois foncé avec îlot, un placard à porte shaker, un plan de travail en granite, une crédence beige, une crédence en carreau de verre, un électroménager en acier inoxydable, un évier encastré et tomettes au sol.
Inspiration pour une petite cuisine américaine design en U et bois foncé avec îlot, un placard à porte shaker, un plan de travail en granite, une crédence beige, une crédence en carreau de verre, un électroménager en acier inoxydable, un évier encastré et tomettes au sol.
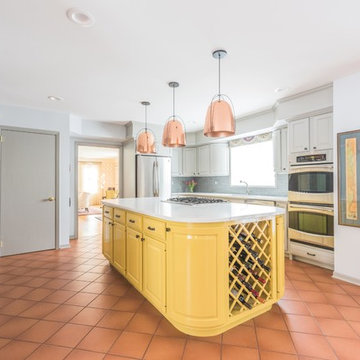
Photographer: Chuck Korpi
Cette photo montre une grande cuisine américaine tendance en U avec un placard avec porte à panneau surélevé, des portes de placard grises, un plan de travail en quartz modifié, une crédence grise, une crédence en carreau de verre, un électroménager en acier inoxydable, tomettes au sol, îlot, un sol rouge, un plan de travail blanc et un évier encastré.
Cette photo montre une grande cuisine américaine tendance en U avec un placard avec porte à panneau surélevé, des portes de placard grises, un plan de travail en quartz modifié, une crédence grise, une crédence en carreau de verre, un électroménager en acier inoxydable, tomettes au sol, îlot, un sol rouge, un plan de travail blanc et un évier encastré.
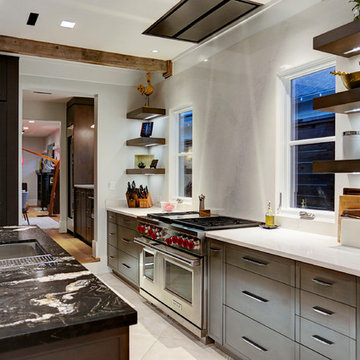
Open Concept Kitchen Featuring Wolf & Subzero Appliances, Ceasar Stone Counter and Backsplash, Held-Wen Custom Casement Windows, Antique Beams, Titanium Leathered Island Top on Bentwood Custom Cabinets. Designer Fixtures and Furnishings on a Custom Italian ADR 24x24 Terra-cotta Tile
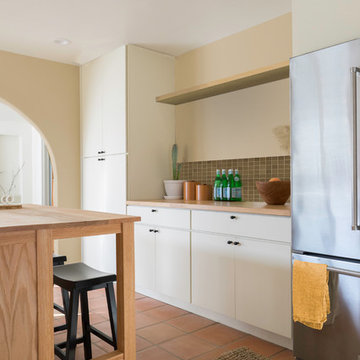
In this L.A. Spanish Colonial home, minimalist slab-style cabinets bring a sense of calmness, simplicity, and understated sophistication into the kitchen.
Learn more: https://www.cliqstudios.com/gallery/minimalist-style-spanish-colonial-home/
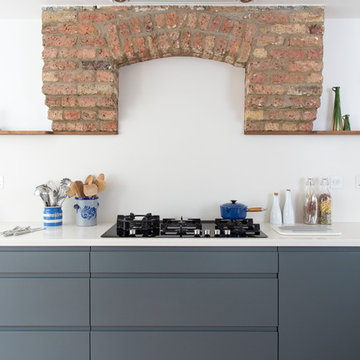
A bright and charming basement kitchen creates a coherent scheme with each colour complementing the next. A white Corian work top wraps around grey silk finished lacquered cupboard doors and draws. The look is complete with hexagonal terracotta floor tiles that bounce off the original brick work above the oven adding a traditional element.
David Giles
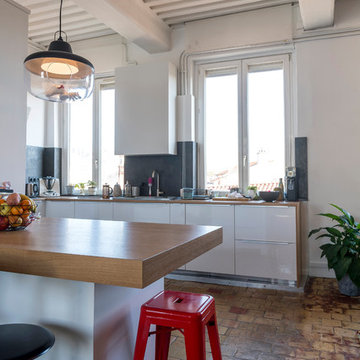
Pascal Simonin
Cette image montre une cuisine américaine design en U avec un placard à porte affleurante, des portes de placard blanches, un plan de travail en stratifié, une crédence grise, tomettes au sol et îlot.
Cette image montre une cuisine américaine design en U avec un placard à porte affleurante, des portes de placard blanches, un plan de travail en stratifié, une crédence grise, tomettes au sol et îlot.
Idées déco de cuisines contemporaines avec tomettes au sol
4