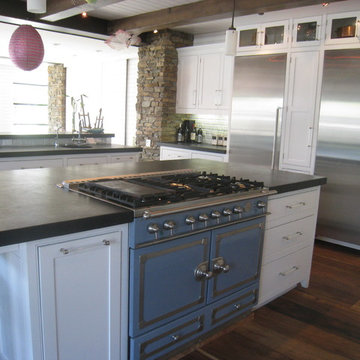Idées déco de cuisines contemporaines avec un électroménager de couleur
Trier par :
Budget
Trier par:Populaires du jour
81 - 100 sur 2 193 photos
1 sur 3
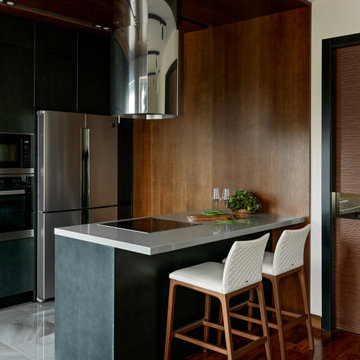
Idées déco pour une cuisine américaine linéaire contemporaine de taille moyenne avec un évier encastré, un placard à porte plane, des portes de placard noires, un plan de travail en quartz modifié, une crédence grise, une crédence en carreau de porcelaine, un électroménager de couleur, un sol en carrelage de porcelaine, îlot, un sol gris et un plan de travail gris.
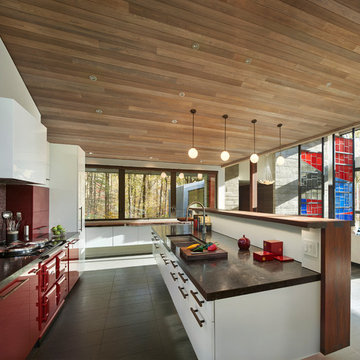
Aménagement d'une cuisine ouverte parallèle contemporaine avec un évier 2 bacs, un placard à porte plane, des portes de placard rouges, une crédence rouge, une crédence en mosaïque, un électroménager de couleur, îlot et un sol gris.
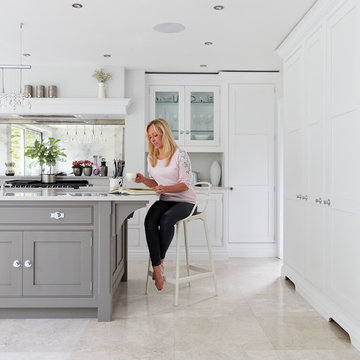
The Hartford collection is an inspired modern update on the classic Shaker style kitchen. Designed with simplicity in mind, the kitchens in this range have a universal appeal that never fails to delight. Each kitchen is beautifully proportioned, with an unerring focus on scale that ensures the final result is flawless.
The impressive island adds much needed extra storage and work surface space, perfect for busy family living. Placed in the centre of the kitchen, it creates a hub for friends and family to gather. A large Kohler sink, with Perrin & Rowe taps creates a practical prep area and because it’s positioned between the Aga and fridge it creates an ideal work triangle.
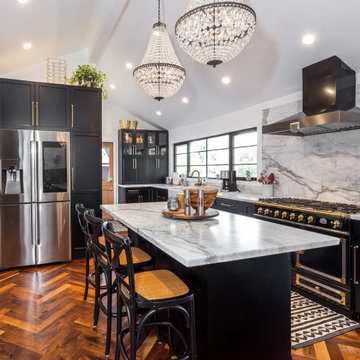
Open space floor plan kitchen overseeing the living space. Vaulted ceiling. A large amount of natural light flowing in the room. Amazing black and brass combo with chandelier type pendant lighting above the gorgeous kitchen island. Herringbone Tile pattern making the area appear more spacious.
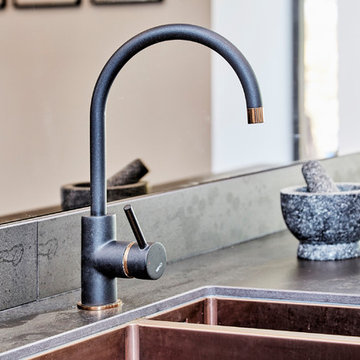
This is one of our recent projects, which was part of a stunning Barn conversion. We saw this project transform from a Cow shed, with raw bricks and mud, through to a beautiful home. The kitchen is a Kuhlmann German handle-less Kitchen in Black supermatt & Magic Grey high gloss, with Copper accents and Dekton Radium worktops. The simple design complements the rustic features of this stunning open plan room. Ovens are Miele Artline Graphite. Installation by Boxwood Joinery Dekton worktops installed by Stone Connection Photos by muratphotography.com
Bespoke table, special order from Ennis and Brown.
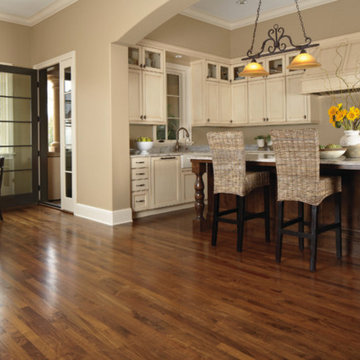
Exemple d'une grande cuisine américaine tendance en L avec un évier posé, un placard à porte shaker, des portes de placard beiges, un plan de travail en stratifié, une crédence beige, un électroménager de couleur, parquet foncé, îlot, un sol marron et une crédence en dalle de pierre.
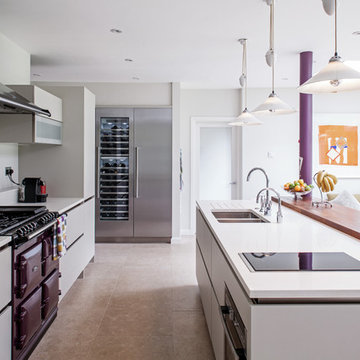
Idée de décoration pour une cuisine ouverte parallèle design avec un évier 2 bacs, un placard à porte plane, des portes de placard grises, un électroménager de couleur et îlot.
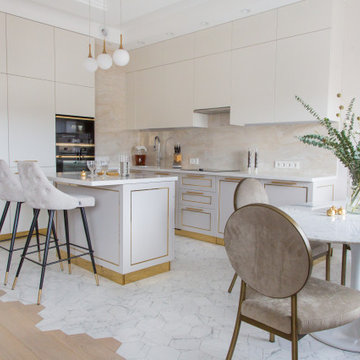
Aménagement d'une cuisine ouverte contemporaine en L de taille moyenne avec un évier encastré, un placard avec porte à panneau encastré, des portes de placard beiges, un plan de travail en surface solide, une crédence beige, une crédence en carreau de porcelaine, un électroménager de couleur, un sol en carrelage de céramique, îlot, un sol blanc et un plan de travail blanc.
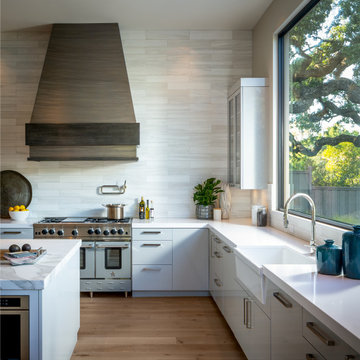
Cette photo montre une très grande cuisine tendance en L avec un évier de ferme, un placard à porte plane, des portes de placard grises, une crédence beige, un électroménager de couleur, un sol en bois brun, îlot, un sol marron et un plan de travail blanc.
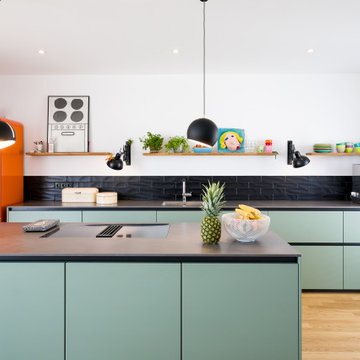
Cette image montre une cuisine ouverte parallèle design de taille moyenne avec un placard à porte plane, îlot, un évier encastré, des portes de placards vertess, une crédence noire, une crédence en carrelage métro, un électroménager de couleur, parquet clair, un sol beige et un plan de travail gris.

Open space floor plan kitchen overseeing the living space. Vaulted ceiling. A large amount of natural light flowing in the room. Amazing black and brass combo with chandelier type pendant lighting above the gorgeous kitchen island. Herringbone Tile pattern making the area appear more spacious.
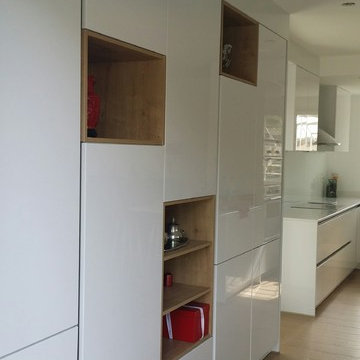
cuisine intérieur design à Toulouse, cuisine équipée sans poignée blanche, le plan de travail en silestone blanc, laque brillante blanche, crédence en verre blanche, accompagnée des rangements donnant sur living cuisine épurée, tendance, moderne
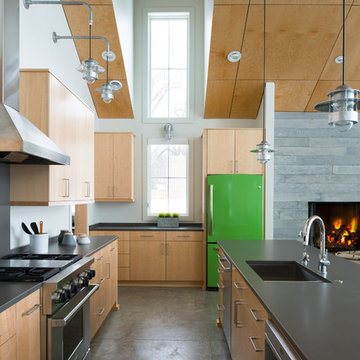
Cette image montre une cuisine ouverte design en bois clair avec un évier encastré, un placard à porte plane, un électroménager de couleur et îlot.
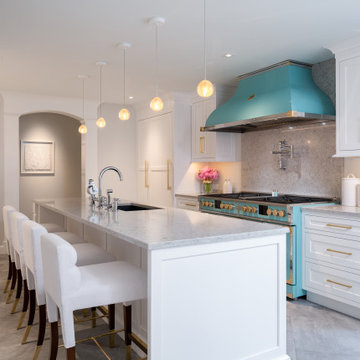
The objective of this luxury kitchen renovation was to transform a 30-year-old, closed off kitchen into a brighter, more contemporary working triangle with excellent storage space. We worked closely with our clients to create a plan for better flow and a more sophisticated ambiance for entertaining. For this renovation we added an island to an open floor plan, utilized luxury appliance, and added direct access to the outdoor patio space resulting in a stunning transformation that exceeded or clients’ expectations.
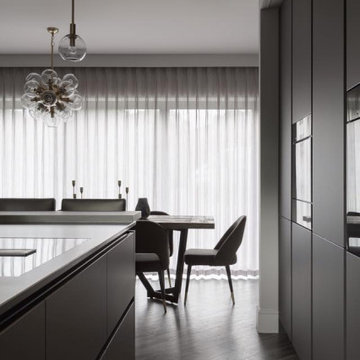
Check out this stunning project we've recently worked on in conjunction with Beckett & Beckett Interiors.
This kitchen is Kuhlmann's Feel Ultra-Matt range, which is a fingerprint-proof door in a dark Anthracite finish. The Miele ovens are Graphite Grey handle-less models, making them blend in perfectly with the sleek units.

The cellar door closed, from the previous photo, showing how subtle the opening and closing can be. A dinner party in this kitchen wont have a restriction of win, being so convenient to the spiral cellar.

Oversize floor stencil used here to echo the oversize flower pattern used in the adjacent hall. Drawer faces are cut to mimic the openings on the salvaged pantry doors. Counters and backsplash are recycled chalkboards from Ballard High School fit with a stainless edge.

At this Fulham home, the family kitchen was entirely redesigned to bring light and colour to the fore! The forest green kitchen units by John Lewis of Hungerford combine perfectly with the powder pink Moroccan tile backsplash from Mosaic Factory.

This luxury dream kitchen was the vision of Diane Berry for her retired clients based in Cheshire. They wanted a kitchen that had lots of worktop and storage space, an island and space for a TV and a couple of chairs and two dining tables one large for entertaining and a small area for casual dining for two to six.
The design has an extra tall extension to help bring in a feeling of light and space, allowing natural light to flood to the back of the room. Diane used some amazing materials, the dark oak cross grain doors, Dekton concrete worktops and Miele graphite grey ovens. Buster and Punch pendant lights add the finishing touches and some amazing pieces of modern art add the personality of the clients.
Super large format floor tiles bring a simple calm base for the room and help with the work factor of the fully mitred Dekton island, the angled knee recess for the bar stools draws in the angled ceiling and roof lights above the bookcase, and in this area Acupanel vertical timber wall neatly opens to allow access to service neatly concealed behind.
Diane Berry and her team worked closely with Prime construction ltd who carried out the construction works, lots of hard work by many tradesmen brought this dream kitchen to fruition.
Idées déco de cuisines contemporaines avec un électroménager de couleur
5
