Idées déco de cuisines contemporaines avec un évier 3 bacs
Trier par :
Budget
Trier par:Populaires du jour
81 - 100 sur 387 photos
1 sur 3
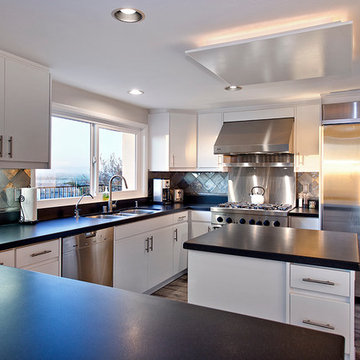
Réalisation d'une cuisine américaine design en U de taille moyenne avec un évier 3 bacs, un placard à porte plane, des portes de placard blanches, un plan de travail en surface solide, une crédence grise, une crédence en céramique, un électroménager en acier inoxydable, parquet foncé et îlot.
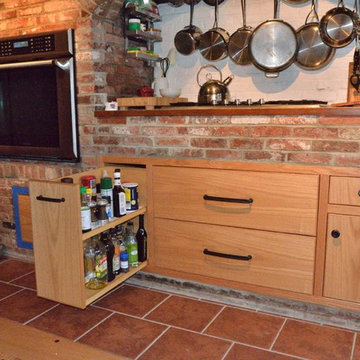
Kitchen cabinets with book matched fronts
Cette image montre une cuisine américaine design en L et bois brun de taille moyenne avec un évier 3 bacs, un placard à porte plane, un plan de travail en granite, un électroménager en acier inoxydable et un sol en bois brun.
Cette image montre une cuisine américaine design en L et bois brun de taille moyenne avec un évier 3 bacs, un placard à porte plane, un plan de travail en granite, un électroménager en acier inoxydable et un sol en bois brun.
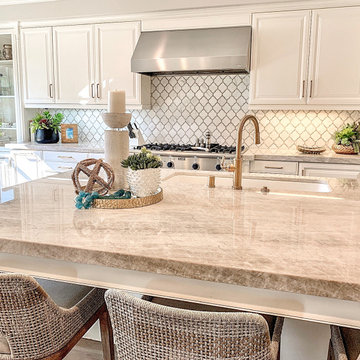
Idée de décoration pour une cuisine design avec un évier 3 bacs, un placard avec porte à panneau encastré, des portes de placard blanches, un plan de travail en quartz, une crédence blanche, une crédence en marbre, un électroménager en acier inoxydable, un sol en bois brun et îlot.
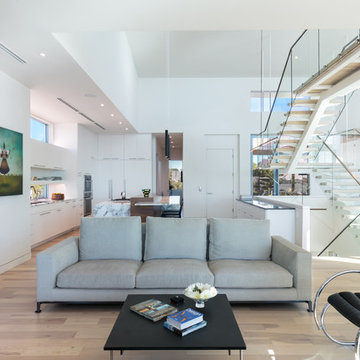
Built by NWC Construction
Ryan Gamma Photography
Cette photo montre une grande cuisine ouverte encastrable tendance en L avec un évier 3 bacs, un placard à porte plane, des portes de placard blanches, un plan de travail en quartz, une crédence blanche, fenêtre, parquet clair, îlot et un sol multicolore.
Cette photo montre une grande cuisine ouverte encastrable tendance en L avec un évier 3 bacs, un placard à porte plane, des portes de placard blanches, un plan de travail en quartz, une crédence blanche, fenêtre, parquet clair, îlot et un sol multicolore.
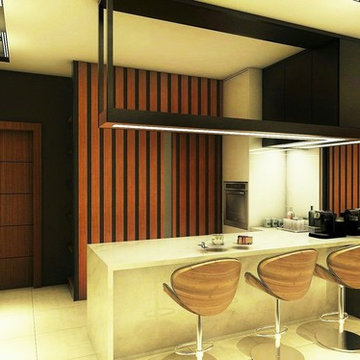
Inspiration pour une arrière-cuisine design en L de taille moyenne avec un évier 3 bacs, un placard à porte plane, des portes de placard blanches, plan de travail en marbre, une crédence blanche, une crédence en bois, un électroménager en acier inoxydable, un sol en carrelage de céramique, îlot, un sol blanc et un plan de travail blanc.
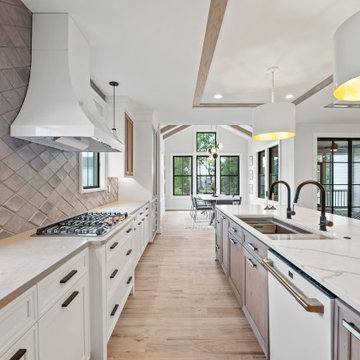
Inspiration pour une grande cuisine ouverte design en L et bois clair avec un évier 3 bacs, un placard à porte affleurante, un plan de travail en quartz modifié, une crédence grise, une crédence en céramique, un électroménager blanc, parquet clair, îlot, un sol beige, un plan de travail multicolore et un plafond décaissé.
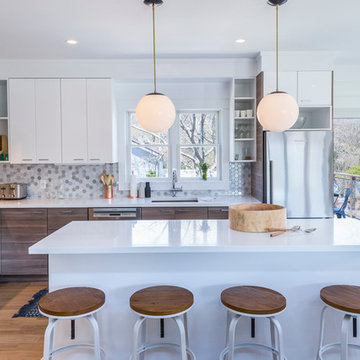
Inspiration pour une grande cuisine ouverte design en L et bois foncé avec un évier 3 bacs, un placard à porte plane, un plan de travail en quartz modifié, une crédence grise, une crédence en mosaïque, un électroménager en acier inoxydable, îlot et parquet clair.
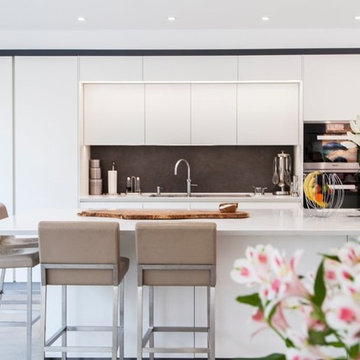
A modern kitchen was required by our client with clean lines to go into a carefully designed extension that had to meet listed building regulations. A glazed divide detail was used between the existing building and new extension. Overall the client wanted a clean design that didn’t overpower the space but flowed well between old and new. The first design detail that Lorna worked on with the client was the edges of the doors and worktops. The client really wanted a white, crisp modern kitchen so Lorna worked with her to select a luxury, handless option from the Intuo range. For a clean finish white matt lacquer finish doors with chamfered top edge detail were chosen to fit the units. Lorna then worked closely with the client and Corian the worktop supplier to ensure the Glacier White worktops could have a shark nose edge to match the door edges.
Once these details were ironed out the rest of the design began to come together. A large island was planned; 1500mm width by 3750mm length; this size worked so well in the vast space -anything smaller would’ve looked out of place. Within the island, there is storage for glassware and dining crockery with sliding doors for ease of access. A caple wine fridge is also housed in the island unit.
A downdraft Falmec extractor was chosen to fit in the island enabling the clean lines to remain when not in use. On the large island is a Miele induction hob with plenty of space for cooking and preparation. Quality Miele appliances were chosen for the kitchen; combi steam oven, single oven, warming drawer, larder fridge, larder freezer & dishwasher.
There is plenty of larder storage in the tall back run. Whilst the client wanted an all-white kitchen Lorna advised using accents of the deep grey to help pull the kitchen and structure of the extension together. The outer frame of the tall bank echoed the colour used on the sliding door framework. Drawers were used over preference to cupboards to enable easier access to items. Grey tiles were chosen for the flooring and as the splashback to the large inset stainless steel sink which boasts aQuooker tap and Falmec waste disposal system. LED lighting detail used in wall units above sink run. These units were staggered in depth to create a framing effect to the sink area.
Lorna our designer worked with the client for approximately a year to plan the new Intuo kitchen to perfection. She worked back and forth with the client to ensure the design was exactly as requested, particularly with the worktop edge detail working with the door edge detail. The client is delighted with the new Intuo kitchen!
Photography by Lia Vittone
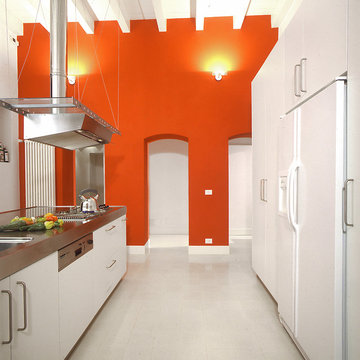
Idée de décoration pour une très grande cuisine ouverte linéaire design avec un évier 3 bacs, un placard à porte plane, des portes de placard blanches, un plan de travail en inox, un électroménager en acier inoxydable et une péninsule.
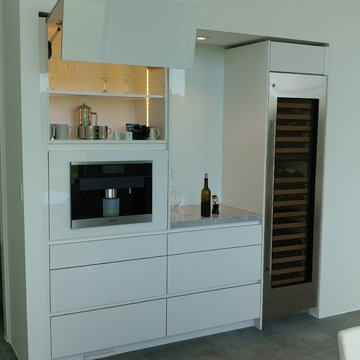
Coffee and wine center
Cette image montre une très grande cuisine design avec un évier 3 bacs, un placard à porte plane, des portes de placard blanches et îlot.
Cette image montre une très grande cuisine design avec un évier 3 bacs, un placard à porte plane, des portes de placard blanches et îlot.
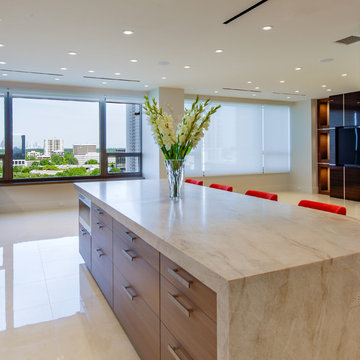
Idées déco pour une très grande cuisine ouverte contemporaine avec un évier 3 bacs, un placard à porte plane, des portes de placard grises, un plan de travail en quartz, une crédence beige, une crédence en dalle de pierre, un électroménager en acier inoxydable, un sol en carrelage de porcelaine, îlot, un sol beige et un plan de travail beige.
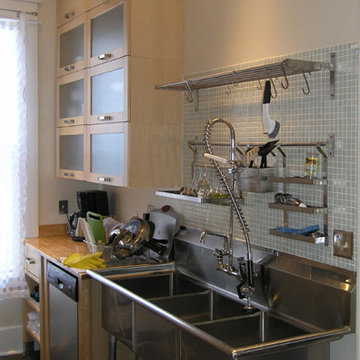
content design group
Exemple d'une cuisine tendance en bois clair avec un évier 3 bacs, une crédence verte, une crédence en carreau de verre et un électroménager en acier inoxydable.
Exemple d'une cuisine tendance en bois clair avec un évier 3 bacs, une crédence verte, une crédence en carreau de verre et un électroménager en acier inoxydable.
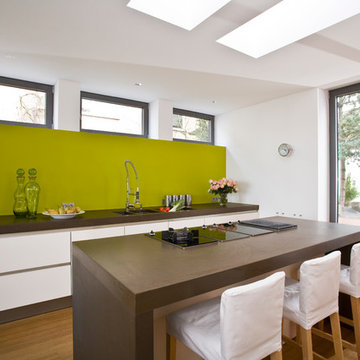
Réalisation d'une cuisine linéaire design fermée et de taille moyenne avec un évier 3 bacs, un placard à porte plane, des portes de placard blanches, une crédence verte, parquet clair et îlot.
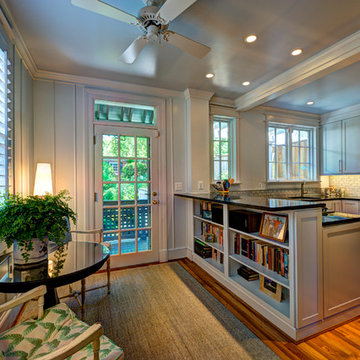
Cette photo montre une cuisine ouverte tendance en U de taille moyenne avec un évier 3 bacs, un placard à porte shaker, des portes de placard blanches, un plan de travail en surface solide, une crédence grise, une crédence en marbre, un électroménager en acier inoxydable, un sol en bois brun, une péninsule et un sol marron.
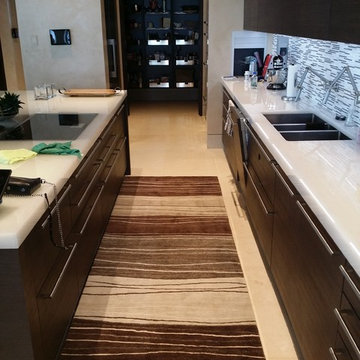
Custom size and color.
ejp
Inspiration pour une cuisine ouverte parallèle et encastrable design en bois foncé de taille moyenne avec un évier 3 bacs, un placard à porte plane, un plan de travail en surface solide, une crédence multicolore, un sol en travertin et îlot.
Inspiration pour une cuisine ouverte parallèle et encastrable design en bois foncé de taille moyenne avec un évier 3 bacs, un placard à porte plane, un plan de travail en surface solide, une crédence multicolore, un sol en travertin et îlot.
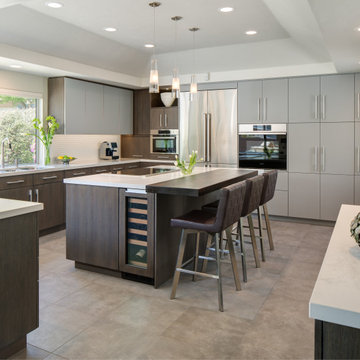
This contemporary kitchen is clean and functional, filled with state of the art appliances and luxury materials. We chose a rich rift cut white oak cabinet door with custom glazing and a wirebrushed texture for the majority of the kitchen. To create more depth we used grey painted cabinets for the tall pantry area. For the upper wall cabinets next to the sink, glass and metal frame doors were selected. The glass is frosted on the fronts and painted grey on the back for a very soft yet sophisticated feel. The stainless steel Dacor Modernist refrigerator is quite a statement on its own, and it integrated more of the desired metal element. Caeserstone countertops in marble-look Calacatta Nuvo were used to brighten up the space. The smoked oak wood bar top is a bold statement as it cantilevers out from the island. A Freedom Gaggenau cooktop and downdraft keep the island clean and ready for entertaining.
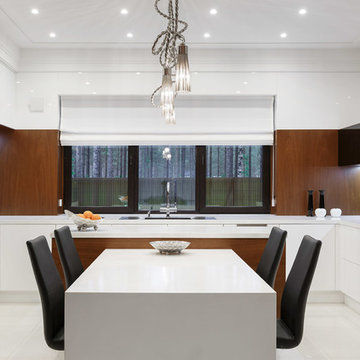
Exemple d'une cuisine bicolore tendance en U avec un évier 3 bacs, un placard à porte plane, des portes de placard blanches, une crédence noire, 2 îlots, un sol blanc et un plan de travail blanc.
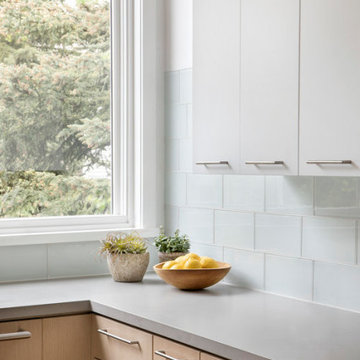
Aptly titled Artist Haven, our Aspen studio designed this private home in Aspen's West End for an artist-client who expresses the concept of "less is more." In this extensive remodel, we created a serene, organic foyer to welcome our clients home. We went with soft neutral palettes and cozy furnishings. A wool felt area rug and textural pillows make the bright open space feel warm and cozy. The floor tile turned out beautifully and is low maintenance as well. We used the high ceilings to add statement lighting to create visual interest. Colorful accent furniture and beautiful decor elements make this truly an artist's retreat.
---
Joe McGuire Design is an Aspen and Boulder interior design firm bringing a uniquely holistic approach to home interiors since 2005.
For more about Joe McGuire Design, see here: https://www.joemcguiredesign.com/
To learn more about this project, see here:
https://www.joemcguiredesign.com/artists-haven
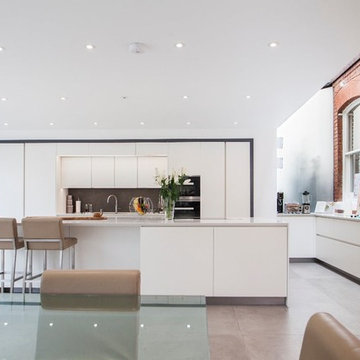
A modern kitchen was required by our client with clean lines to go into a carefully designed extension that had to meet listed building regulations. A glazed divide detail was used between the existing building and new extension. Overall the client wanted a clean design that didn’t overpower the space but flowed well between old and new. The first design detail that Lorna worked on with the client was the edges of the doors and worktops. The client really wanted a white, crisp modern kitchen so Lorna worked with her to select a luxury, handless option from the Intuo range. For a clean finish white matt lacquer finish doors with chamfered top edge detail were chosen to fit the units. Lorna then worked closely with the client and Corian the worktop supplier to ensure the Glacier White worktops could have a shark nose edge to match the door edges.
Once these details were ironed out the rest of the design began to come together. A large island was planned; 1500mm width by 3750mm length; this size worked so well in the vast space -anything smaller would’ve looked out of place. Within the island, there is storage for glassware and dining crockery with sliding doors for ease of access. A caple wine fridge is also housed in the island unit.
A downdraft Falmec extractor was chosen to fit in the island enabling the clean lines to remain when not in use. On the large island is a Miele induction hob with plenty of space for cooking and preparation. Quality Miele appliances were chosen for the kitchen; combi steam oven, single oven, warming drawer, larder fridge, larder freezer & dishwasher.
There is plenty of larder storage in the tall back run. Whilst the client wanted an all-white kitchen Lorna advised using accents of the deep grey to help pull the kitchen and structure of the extension together. The outer frame of the tall bank echoed the colour used on the sliding door framework. Drawers were used over preference to cupboards to enable easier access to items. Grey tiles were chosen for the flooring and as the splashback to the large inset stainless steel sink which boasts aQuooker tap and Falmec waste disposal system. LED lighting detail used in wall units above sink run. These units were staggered in depth to create a framing effect to the sink area.
Lorna our designer worked with the client for approximately a year to plan the new Intuo kitchen to perfection. She worked back and forth with the client to ensure the design was exactly as requested, particularly with the worktop edge detail working with the door edge detail. The client is delighted with the new Intuo kitchen!
Photography by Lia Vittone
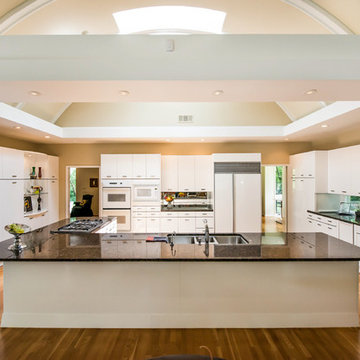
Virtual Studio Innovations
Cette image montre une cuisine design en U avec un évier 3 bacs, un placard à porte plane, des portes de placard blanches, un plan de travail en granite et un électroménager blanc.
Cette image montre une cuisine design en U avec un évier 3 bacs, un placard à porte plane, des portes de placard blanches, un plan de travail en granite et un électroménager blanc.
Idées déco de cuisines contemporaines avec un évier 3 bacs
5