Idées déco de cuisines contemporaines avec un évier 3 bacs
Trier par :
Budget
Trier par:Populaires du jour
161 - 180 sur 387 photos
1 sur 3
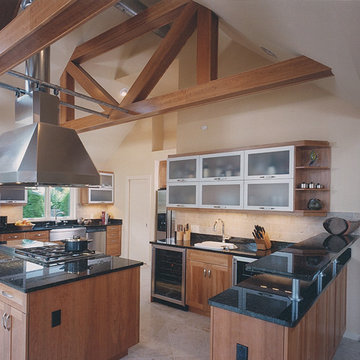
Exemple d'une grande cuisine américaine tendance en U et bois brun avec un évier 3 bacs, un placard avec porte à panneau encastré, un plan de travail en granite, une crédence grise, une crédence en céramique, un électroménager en acier inoxydable, un sol en carrelage de céramique et îlot.
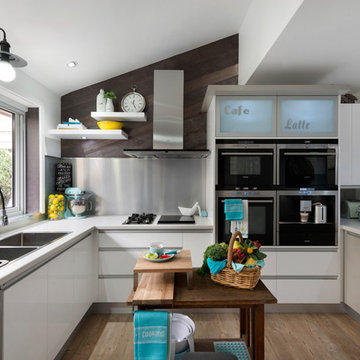
Brad Hill
Réalisation d'une cuisine design en U avec un évier 3 bacs, un placard à porte plane et des portes de placard blanches.
Réalisation d'une cuisine design en U avec un évier 3 bacs, un placard à porte plane et des portes de placard blanches.
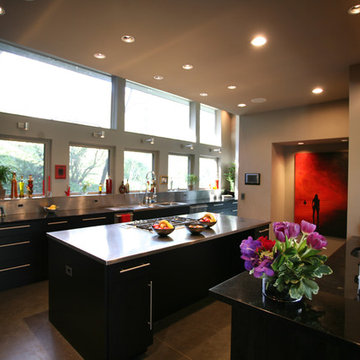
Réalisation d'une très grande cuisine ouverte design en U avec un placard à porte plane, des portes de placard noires, un plan de travail en inox, un électroménager en acier inoxydable, sol en béton ciré, un évier 3 bacs, une crédence métallisée, 2 îlots, un sol gris et plan de travail noir.
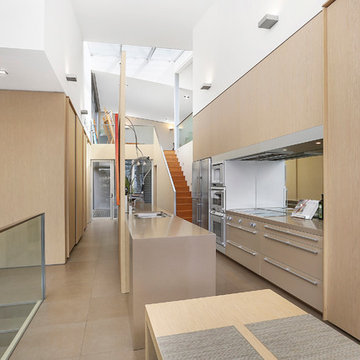
Bayside Architectural Elegance Meets Absolute Bespoke Luxury
Secluded at the end of an exclusive cul-de-sac, this exquisite, luxurious yet understated, utterly sublime residence exudes utter class. With striking cutting edge design, created under the careful guidance of Heather Buttrose and Associates, every line and aspect of this property maximises its perfect due north aspect and extensive Middle Harbour water views.
Sleek, minimal lines characterise this residence with an impressive and contemporary 16m wide (approx.) front facade that sets the tone for the home. With direct level entry access into the home, bespoke details and beautiful finishes add a richness evidenced in the stunning custom entry door, the stone flooring, cleverly hidden door systems and the unique American White Oak wall and cabinetry paneling featured throughout.
The generously proportioned floorplan showcases a masterful use of space, with sprawling indoor and outdoor living areas including a stunning 15m pool and rooms with the additional ability to be subtlety transformed, depending on circumstances and/or individual requirements. Security gated and exclusively private, the attention to detail exemplified throughout is truly remarkable.
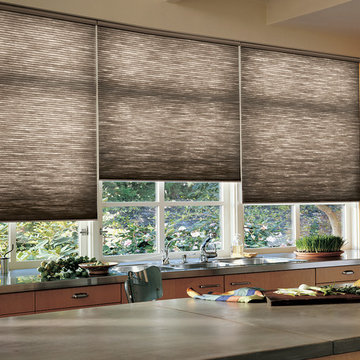
Inspiration pour une cuisine américaine linéaire design en bois brun de taille moyenne avec un évier 3 bacs, un placard à porte plane, un plan de travail en béton, un électroménager en acier inoxydable et îlot.
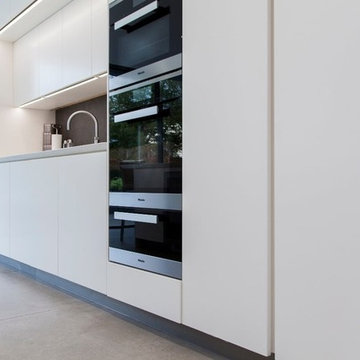
A modern kitchen was required by our client with clean lines to go into a carefully designed extension that had to meet listed building regulations. A glazed divide detail was used between the existing building and new extension. Overall the client wanted a clean design that didn’t overpower the space but flowed well between old and new. The first design detail that Lorna worked on with the client was the edges of the doors and worktops. The client really wanted a white, crisp modern kitchen so Lorna worked with her to select a luxury, handless option from the Intuo range. For a clean finish white matt lacquer finish doors with chamfered top edge detail were chosen to fit the units. Lorna then worked closely with the client and Corian the worktop supplier to ensure the Glacier White worktops could have a shark nose edge to match the door edges.
Once these details were ironed out the rest of the design began to come together. A large island was planned; 1500mm width by 3750mm length; this size worked so well in the vast space -anything smaller would’ve looked out of place. Within the island, there is storage for glassware and dining crockery with sliding doors for ease of access. A caple wine fridge is also housed in the island unit.
A downdraft Falmec extractor was chosen to fit in the island enabling the clean lines to remain when not in use. On the large island is a Miele induction hob with plenty of space for cooking and preparation. Quality Miele appliances were chosen for the kitchen; combi steam oven, single oven, warming drawer, larder fridge, larder freezer & dishwasher.
There is plenty of larder storage in the tall back run. Whilst the client wanted an all-white kitchen Lorna advised using accents of the deep grey to help pull the kitchen and structure of the extension together. The outer frame of the tall bank echoed the colour used on the sliding door framework. Drawers were used over preference to cupboards to enable easier access to items. Grey tiles were chosen for the flooring and as the splashback to the large inset stainless steel sink which boasts aQuooker tap and Falmec waste disposal system. LED lighting detail used in wall units above sink run. These units were staggered in depth to create a framing effect to the sink area.
Lorna our designer worked with the client for approximately a year to plan the new Intuo kitchen to perfection. She worked back and forth with the client to ensure the design was exactly as requested, particularly with the worktop edge detail working with the door edge detail. The client is delighted with the new Intuo kitchen!
Photography by Lia Vittone
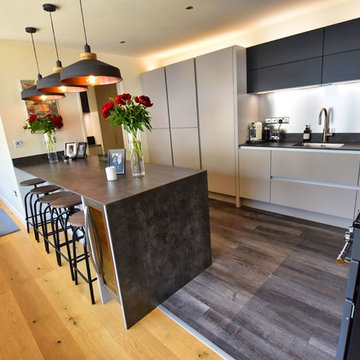
Ascending from the floor upwards, the kitchens colour scheme works in an almost ombre effect. A split solid oak and dark wood flooring gives the base of this room a beautiful classic feel while allowing the scene to modernise as it rises into Cashmere cabinets with a Neolith Iron grey work top, combining a stainless steel splash back behind the Range cooker.
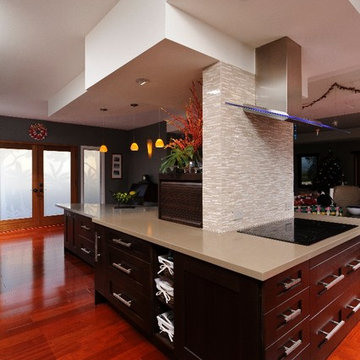
photo credit: Scott Kubo
Inspiration pour une cuisine design en bois foncé avec un évier 3 bacs, un placard à porte shaker, un plan de travail en quartz, une crédence beige, une crédence en carreau briquette, un électroménager en acier inoxydable, un sol en bois brun, îlot et un sol marron.
Inspiration pour une cuisine design en bois foncé avec un évier 3 bacs, un placard à porte shaker, un plan de travail en quartz, une crédence beige, une crédence en carreau briquette, un électroménager en acier inoxydable, un sol en bois brun, îlot et un sol marron.
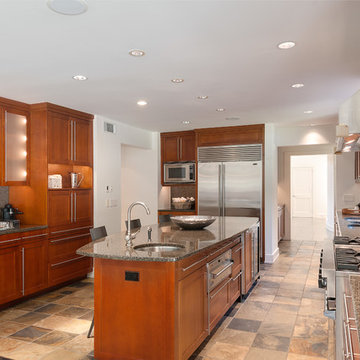
Cette image montre une grande cuisine ouverte parallèle design en bois brun avec un évier 3 bacs, un placard à porte shaker, un plan de travail en granite, une crédence marron, une crédence en dalle de pierre, un électroménager en acier inoxydable, un sol en carrelage de céramique, îlot et un sol marron.
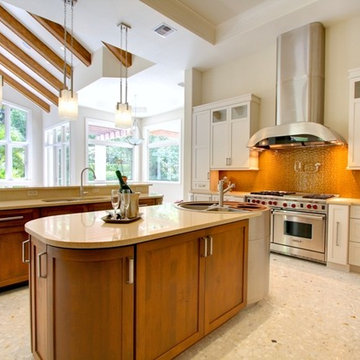
Cover photo- Curves and straight lines blend harmoniously to create a casual and elegant look. Natural lighting enhances the earth tone materials to reveal the quality of products and workmanship that make this kitchen a winner. Key West style home, built by Hollub Homes.
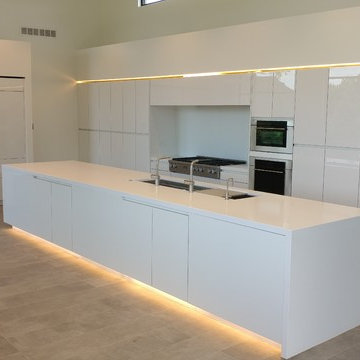
Coffee and wine center
Exemple d'une très grande cuisine tendance avec un évier 3 bacs, un placard à porte plane, des portes de placard blanches et îlot.
Exemple d'une très grande cuisine tendance avec un évier 3 bacs, un placard à porte plane, des portes de placard blanches et îlot.
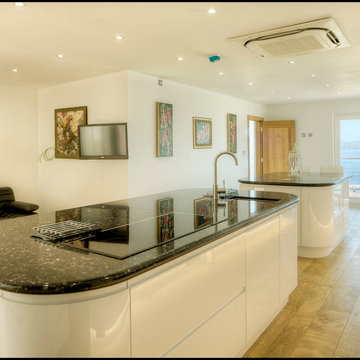
Cette image montre une grande cuisine ouverte design avec un évier 3 bacs, un placard à porte plane, des portes de placard blanches, un électroménager de couleur, un sol en carrelage de porcelaine et 2 îlots.
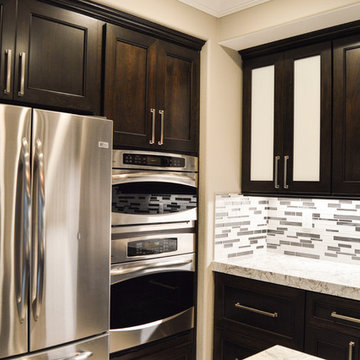
This kitchen received a major transformation in order to meet the clients needs of matching the kitchen with other rooms within the home. The dark wood matched the furniture in the living room, so we decided to continue with that color scheme throughout the project. Brushed nickel appliances and embellishments complimented the dark wood in a contemporary way, while the counter tops displayed a sense of elegancy.
Photos by Hannah Vehrs
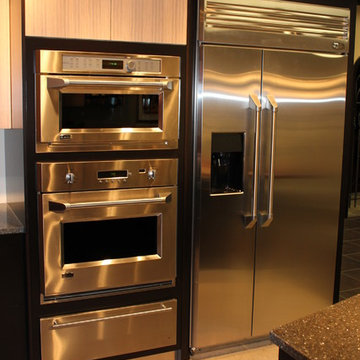
Glass backsplash - Panache
All interior hardware - Blum
Cambria countertops
GE Appliances
Aménagement d'une grande cuisine américaine contemporaine en U et bois clair avec un évier 3 bacs, un placard à porte plane, un plan de travail en quartz, une crédence rouge, une crédence en feuille de verre, un électroménager en acier inoxydable, un sol en liège et îlot.
Aménagement d'une grande cuisine américaine contemporaine en U et bois clair avec un évier 3 bacs, un placard à porte plane, un plan de travail en quartz, une crédence rouge, une crédence en feuille de verre, un électroménager en acier inoxydable, un sol en liège et îlot.
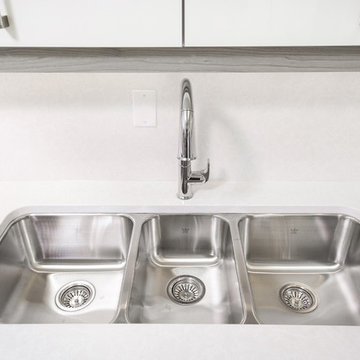
Designer: Cassandra Nordell-MacLean
This barrier-free, wheelchair accessible kichen design features the latest technology. Electronic cooktop lift, induction cooktops, wall ovens, a microwave drawer, a cast iron wheelchair accessible sink, moveable rolling islands for food prep, durable Marmoleum flooring, stainless steel and quartz countertops and more.
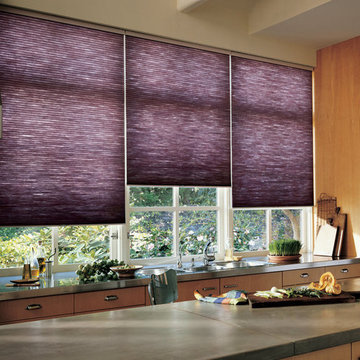
Idées déco pour une grande cuisine américaine parallèle contemporaine en bois brun avec un évier 3 bacs, un placard à porte plane, un plan de travail en béton, un électroménager en acier inoxydable et îlot.
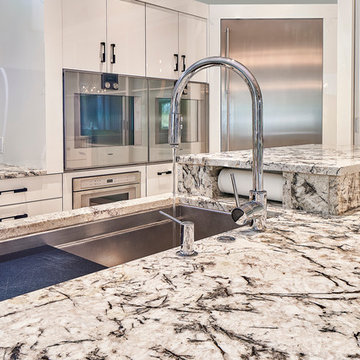
This kitchen has all the details! Love this large - well, massive, really - stainless steel sink. Stainless steel faucet and soap dispenser seen in this photo...same set-up on the other end of this really large sink, so two people can work side by side, with plenty of room. The custom framed ledge is granite inside and on top and note the nice cubby for paper towels. The countertops are finished with an eased edge – very contemporary. This room is very clean, very simple - with all the ingredients for a gourmet kitchen.
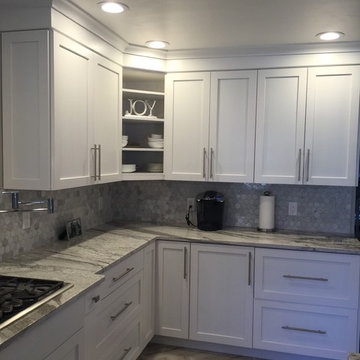
Cette photo montre une grande cuisine américaine tendance en U avec un évier 3 bacs, un placard à porte shaker, des portes de placard blanches, un plan de travail en granite, une crédence grise, une crédence en carrelage de pierre, un électroménager en acier inoxydable, un sol en calcaire et îlot.
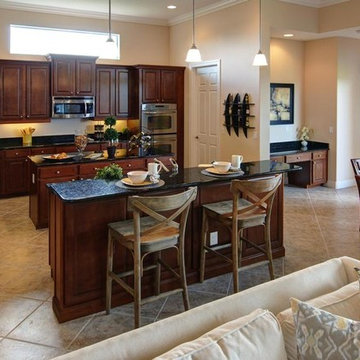
Cette image montre une cuisine ouverte design en L et bois brun avec un évier 3 bacs, un placard avec porte à panneau surélevé, un plan de travail en granite, un électroménager en acier inoxydable, un sol en carrelage de céramique et 2 îlots.
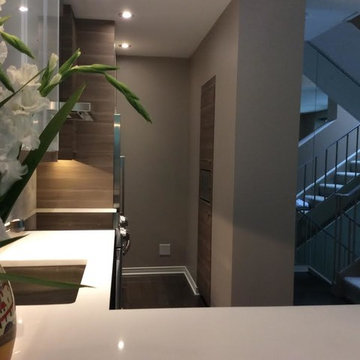
This was a complete demo and redesign of a cozy downtown canal front condo.
Idée de décoration pour une petite cuisine américaine parallèle design en bois brun avec un évier 3 bacs, un placard à porte plane, un plan de travail en surface solide, une crédence blanche, un électroménager en acier inoxydable, parquet foncé, une péninsule et une crédence en carrelage de pierre.
Idée de décoration pour une petite cuisine américaine parallèle design en bois brun avec un évier 3 bacs, un placard à porte plane, un plan de travail en surface solide, une crédence blanche, un électroménager en acier inoxydable, parquet foncé, une péninsule et une crédence en carrelage de pierre.
Idées déco de cuisines contemporaines avec un évier 3 bacs
9