Idées déco de cuisines contemporaines avec un plan de travail en granite
Trier par :
Budget
Trier par:Populaires du jour
141 - 160 sur 53 150 photos
1 sur 3

Idées déco pour une grande cuisine américaine encastrable contemporaine en L avec un évier encastré, un placard avec porte à panneau encastré, des portes de placard grises, un plan de travail en granite, une crédence beige, une crédence en dalle de pierre, parquet foncé et îlot.
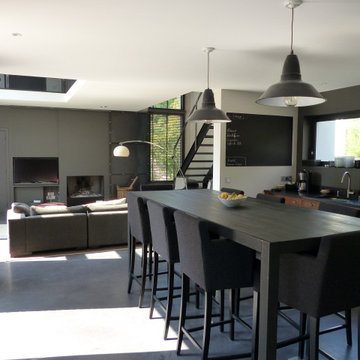
Réalisation d'une cuisine ouverte parallèle design en bois brun de taille moyenne avec sol en béton ciré, un sol gris, un plan de travail en granite, une crédence noire, une crédence en granite, aucun îlot, plan de travail noir et fenêtre au-dessus de l'évier.
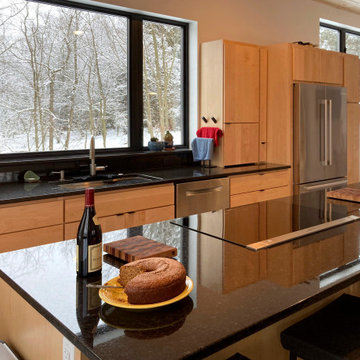
Beautiful flat panel Low VOC natural maple cabinets from Crystal Cabinetry set the stage in this kitchen, featuring large windows with a view, black pearl granite countertops, and Bosch appliances from Ferguson. Plenty of storage space.
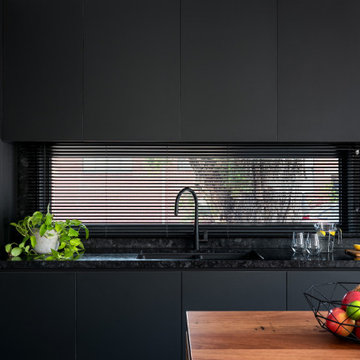
A moody, but simple kitchen layout with a window to the street.
Tye kitchen features a timber peninsular bench, with a black bench (and splash back) that accommodates the sink and the cooking facilities. Fridge, freezer and pantry are all integrated behind a single plane of black joinery to the side, with easy access to the dinging and living areas adjacent to the kitchen.
We love it!
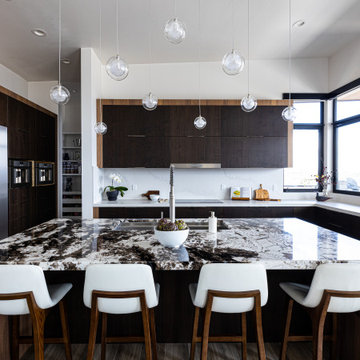
An European styled inspired open kitchen and dining room with high ceilings and a sleek modern aesthetic. Suspended over the island is a semi-custom multi-port fixture. Cabinets are all flat paneled in a dark walnut with a light walnut accent to frame out the cabinets in a more visually interesting way. The perimeter countertops are in an engineered quartz and the island and dry bar are covered in a stunning granite that waterfalls to the floor. High end appliances and a large single basin sink create a gourmet cook's dream kitchen. Off of the kitchen is a large walk-in pantry with roll-out storage drawers and lots of counter space.
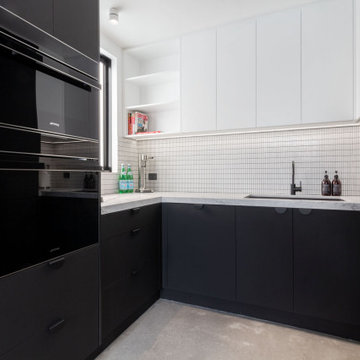
Contemporary black and white kitchen with stunning Super White Dolomite stone.
Cette image montre une grande arrière-cuisine design en U avec un évier encastré, placards, des portes de placard blanches, un plan de travail en granite, une crédence grise, une crédence en granite, un électroménager noir, sol en béton ciré, îlot, un sol gris, un plan de travail gris et différents designs de plafond.
Cette image montre une grande arrière-cuisine design en U avec un évier encastré, placards, des portes de placard blanches, un plan de travail en granite, une crédence grise, une crédence en granite, un électroménager noir, sol en béton ciré, îlot, un sol gris, un plan de travail gris et différents designs de plafond.

Exemple d'une cuisine tendance en L et bois clair de taille moyenne avec un placard à porte plane, un plan de travail en granite, une crédence blanche, une crédence en granite, un électroménager en acier inoxydable, parquet clair, îlot et un plan de travail blanc.

Idées déco pour une cuisine contemporaine en U et bois brun fermée et de taille moyenne avec un évier encastré, un placard à porte plane, un plan de travail en granite, une crédence bleue, une crédence en céramique, un électroménager en acier inoxydable, un sol en carrelage de porcelaine, aucun îlot, un sol noir et plan de travail noir.

This project was a gut renovation of a loft on Park Ave. South in Manhattan – it’s the personal residence of Andrew Petronio, partner at KA Design Group. Bilotta Senior Designer, Jeff Eakley, has worked with KA Design for 20 years. When it was time for Andrew to do his own kitchen, working with Jeff was a natural choice to bring it to life. Andrew wanted a modern, industrial, European-inspired aesthetic throughout his NYC loft. The allotted kitchen space wasn’t very big; it had to be designed in such a way that it was compact, yet functional, to allow for both plenty of storage and dining. Having an island look out over the living room would be too heavy in the space; instead they opted for a bar height table and added a second tier of cabinets for extra storage above the walls, accessible from the black-lacquer rolling library ladder. The dark finishes were selected to separate the kitchen from the rest of the vibrant, art-filled living area – a mix of dark textured wood and a contrasting smooth metal, all custom-made in Bilotta Collection Cabinetry. The base cabinets and refrigerator section are a horizontal-grained rift cut white oak with an Ebony stain and a wire-brushed finish. The wall cabinets are the focal point – stainless steel with a dark patina that brings out black and gold hues, picked up again in the blackened, brushed gold decorative hardware from H. Theophile. The countertops by Eastern Stone are a smooth Black Absolute; the backsplash is a black textured limestone from Artistic Tile that mimics the finish of the base cabinets. The far corner is all mirrored, elongating the room. They opted for the all black Bertazzoni range and wood appliance panels for a clean, uninterrupted run of cabinets.
Designer: Jeff Eakley with Andrew Petronio partner at KA Design Group. Photographer: Stefan Radtke
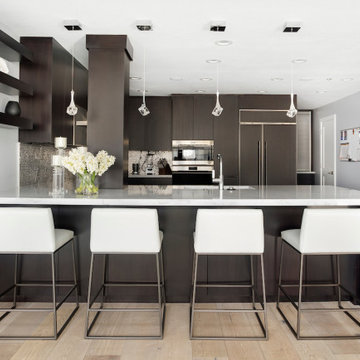
Contemporary kitchen with dark wood cabinets complementing light hardwood floor. Granite waterfall island with a pop of stainless steel penny round back splash.
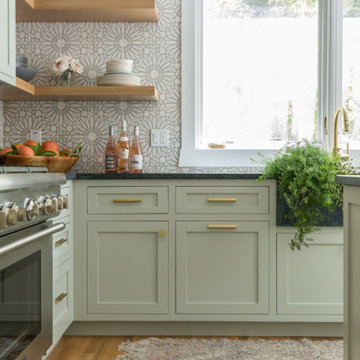
This classic Tudor home in Oakland was given a modern makeover with an interplay of soft and vibrant color, bold patterns, and sleek furniture. The classic woodwork and built-ins of the original house were maintained to add a gorgeous contrast to the modern decor.
Designed by Oakland interior design studio Joy Street Design. Serving Alameda, Berkeley, Orinda, Walnut Creek, Piedmont, and San Francisco.
For more about Joy Street Design, click here: https://www.joystreetdesign.com/
To learn more about this project, click here:
https://www.joystreetdesign.com/portfolio/oakland-tudor-home-renovation
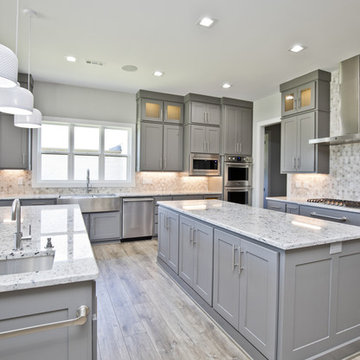
Inspiration pour une cuisine américaine design en U de taille moyenne avec un évier de ferme, un placard avec porte à panneau encastré, des portes de placard grises, un plan de travail en granite, une crédence beige, une crédence en mosaïque, un électroménager en acier inoxydable, un sol en bois brun, 2 îlots, un sol marron et un plan de travail blanc.
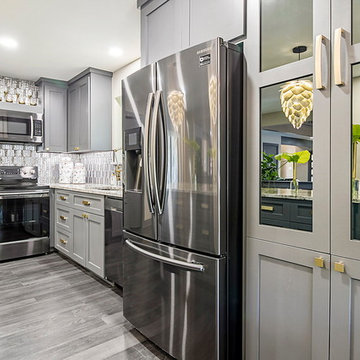
Idée de décoration pour une cuisine design en L de taille moyenne avec un évier encastré, un placard à porte shaker, des portes de placard grises, un plan de travail en granite, une crédence grise, une crédence en dalle métallique, un électroménager en acier inoxydable, un sol en bois brun, îlot, un sol gris et un plan de travail gris.
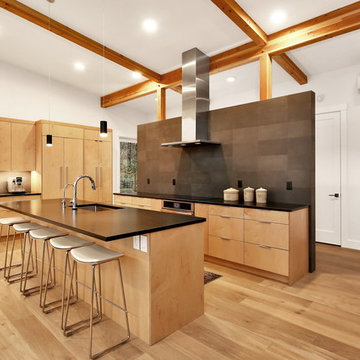
Design by Haven Design Workshop
Photography by Radley Muller Photography
Inspiration pour une grande cuisine américaine linéaire design en bois clair avec un évier posé, un placard à porte plane, un plan de travail en granite, une crédence noire, une crédence en carrelage de pierre, un électroménager en acier inoxydable, parquet clair, îlot, un sol marron et plan de travail noir.
Inspiration pour une grande cuisine américaine linéaire design en bois clair avec un évier posé, un placard à porte plane, un plan de travail en granite, une crédence noire, une crédence en carrelage de pierre, un électroménager en acier inoxydable, parquet clair, îlot, un sol marron et plan de travail noir.

Architects Krauze Alexander, Krauze Anna
Aménagement d'une cuisine ouverte contemporaine en L de taille moyenne avec un évier intégré, un placard à porte plane, des portes de placard noires, un plan de travail en granite, une crédence noire, une crédence en dalle de pierre, un électroménager noir, sol en béton ciré, îlot, un sol bleu et plan de travail noir.
Aménagement d'une cuisine ouverte contemporaine en L de taille moyenne avec un évier intégré, un placard à porte plane, des portes de placard noires, un plan de travail en granite, une crédence noire, une crédence en dalle de pierre, un électroménager noir, sol en béton ciré, îlot, un sol bleu et plan de travail noir.
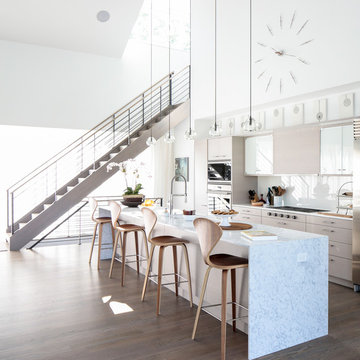
Modern luxury meets warm farmhouse in this Southampton home! Scandinavian inspired furnishings and light fixtures create a clean and tailored look, while the natural materials found in accent walls, casegoods, the staircase, and home decor hone in on a homey feel. An open-concept interior that proves less can be more is how we’d explain this interior. By accentuating the “negative space,” we’ve allowed the carefully chosen furnishings and artwork to steal the show, while the crisp whites and abundance of natural light create a rejuvenated and refreshed interior.
This sprawling 5,000 square foot home includes a salon, ballet room, two media rooms, a conference room, multifunctional study, and, lastly, a guest house (which is a mini version of the main house).
Project Location: Southamptons. Project designed by interior design firm, Betty Wasserman Art & Interiors. From their Chelsea base, they serve clients in Manhattan and throughout New York City, as well as across the tri-state area and in The Hamptons.
For more about Betty Wasserman, click here: https://www.bettywasserman.com/
To learn more about this project, click here: https://www.bettywasserman.com/spaces/southampton-modern-farmhouse/
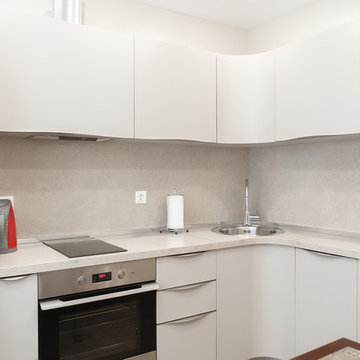
По всем вопросам можно связаться с нашими дизайнерами по телефону: 8 800 55 00 977
• Собственное производство
• Широкий модульный ряд и проекты по индивидуальным размерам
• Комплексная застройка дома
• Лучшие европейские материалы и комплектующие
• Цветовая палитра более 1000 наименований.
• Кратчайшие сроки изготовления
• Рассрочка платежа
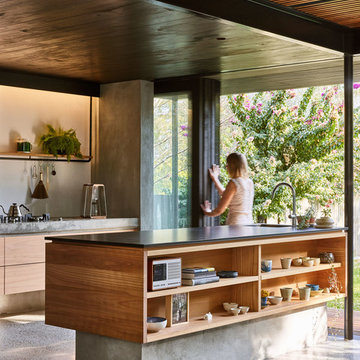
Inspiration pour une petite cuisine parallèle design en bois clair avec un évier encastré, un placard à porte plane, un plan de travail en granite, sol en béton ciré, îlot, un sol gris et plan de travail noir.
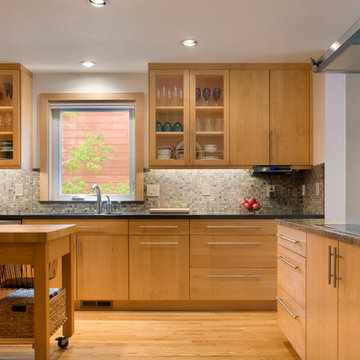
Raul Garcia Photography
Idée de décoration pour une cuisine américaine design en L et bois clair de taille moyenne avec un évier encastré, un placard à porte plane, un plan de travail en granite, une crédence multicolore, une crédence en carrelage de pierre, un électroménager en acier inoxydable, parquet clair et îlot.
Idée de décoration pour une cuisine américaine design en L et bois clair de taille moyenne avec un évier encastré, un placard à porte plane, un plan de travail en granite, une crédence multicolore, une crédence en carrelage de pierre, un électroménager en acier inoxydable, parquet clair et îlot.
Idées déco de cuisines contemporaines avec un plan de travail en granite
8
