Idées déco de cuisines contemporaines avec un sol beige
Trier par :
Budget
Trier par:Populaires du jour
161 - 180 sur 33 079 photos
1 sur 3
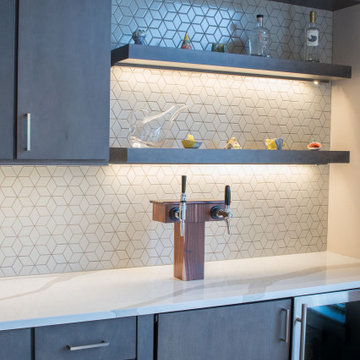
Idée de décoration pour une grande cuisine américaine design en L avec un évier 1 bac, un placard à porte plane, des portes de placard marrons, un plan de travail en quartz modifié, une crédence blanche, une crédence en carreau de verre, un électroménager en acier inoxydable, parquet clair, îlot, un sol beige, un plan de travail blanc et un plafond voûté.

Réalisation d'une cuisine américaine linéaire design en bois clair de taille moyenne avec un évier posé, un placard sans porte, un plan de travail en calcaire, une crédence blanche, une crédence en carrelage de pierre, un électroménager en acier inoxydable, parquet clair, îlot, un sol beige et un plan de travail beige.
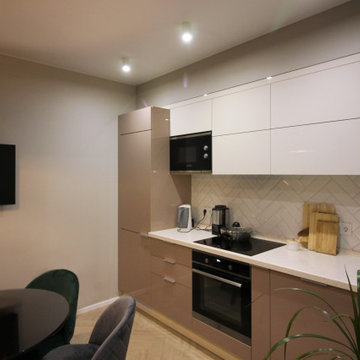
Idée de décoration pour une petite cuisine américaine linéaire design avec un évier encastré, un placard à porte plane, des portes de placard beiges, une crédence blanche, une crédence en céramique, un électroménager en acier inoxydable, un sol en carrelage de porcelaine, aucun îlot, un sol beige et un plan de travail blanc.

Rodwin Architecture & Skycastle Homes
Location: Boulder, Colorado, USA
Interior design, space planning and architectural details converge thoughtfully in this transformative project. A 15-year old, 9,000 sf. home with generic interior finishes and odd layout needed bold, modern, fun and highly functional transformation for a large bustling family. To redefine the soul of this home, texture and light were given primary consideration. Elegant contemporary finishes, a warm color palette and dramatic lighting defined modern style throughout. A cascading chandelier by Stone Lighting in the entry makes a strong entry statement. Walls were removed to allow the kitchen/great/dining room to become a vibrant social center. A minimalist design approach is the perfect backdrop for the diverse art collection. Yet, the home is still highly functional for the entire family. We added windows, fireplaces, water features, and extended the home out to an expansive patio and yard.
The cavernous beige basement became an entertaining mecca, with a glowing modern wine-room, full bar, media room, arcade, billiards room and professional gym.
Bathrooms were all designed with personality and craftsmanship, featuring unique tiles, floating wood vanities and striking lighting.
This project was a 50/50 collaboration between Rodwin Architecture and Kimball Modern

Cette image montre une cuisine design en L et bois foncé avec un placard à porte plane, une crédence grise, un électroménager en acier inoxydable, parquet clair, îlot, un sol beige et un plan de travail blanc.
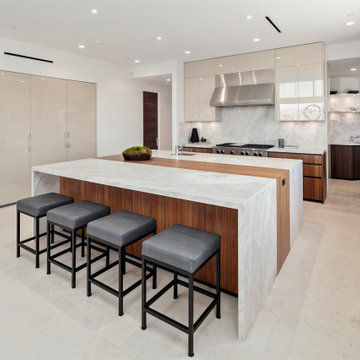
Idée de décoration pour une cuisine design en U avec un évier encastré, un placard à porte plane, des portes de placard beiges, une crédence blanche, un électroménager en acier inoxydable, îlot, un sol beige et un plan de travail blanc.
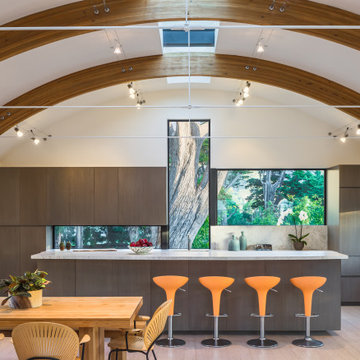
Aménagement d'une cuisine parallèle contemporaine en bois foncé avec un placard à porte plane, parquet clair, îlot, un sol beige, un plan de travail blanc, poutres apparentes et un plafond voûté.

Aménagement d'une petite cuisine américaine linéaire contemporaine avec un placard à porte plane, des portes de placard blanches, parquet clair, îlot, un sol beige, plan de travail noir, un évier encastré, un plan de travail en granite, une crédence noire, une crédence en granite et un électroménager noir.
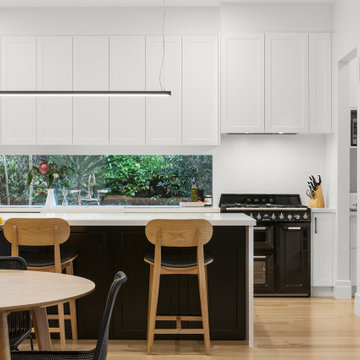
Cette photo montre une cuisine ouverte linéaire tendance de taille moyenne avec un évier de ferme, un placard à porte shaker, des portes de placard blanches, un plan de travail en quartz modifié, une crédence blanche, fenêtre, un électroménager noir, parquet clair, îlot, un sol beige et un plan de travail blanc.
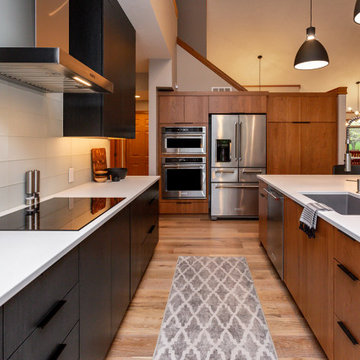
With a coveted location and great open floor plan, this couple wanted to rework and update the space to match their style while blending the new finishes with existing trim and mill work. The result includes vertical grain cabinets in two finishes, intense white counters with a modern concrete finish, a stone fireplace and sleek powder room vanity. Photos by Jake Boyd Photo.
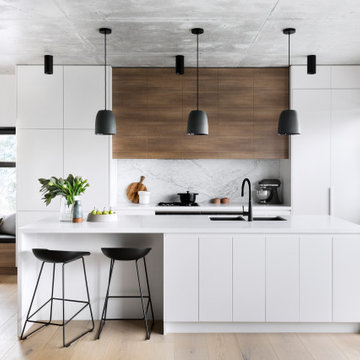
Idée de décoration pour une cuisine américaine encastrable design avec un évier 2 bacs, un placard à porte plane, des portes de placard blanches, une crédence grise, parquet clair, îlot, un sol beige et un plan de travail blanc.
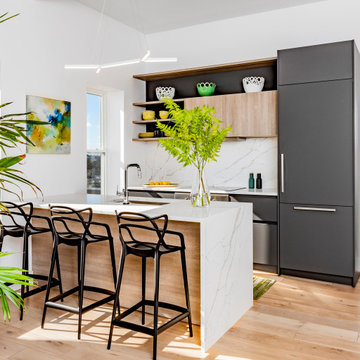
Emerson Street Boston MA residential photography project with:
JN Interior Spaces
Divine Design Center
Scavolini Boston
Keitaro Yoshioka Photography
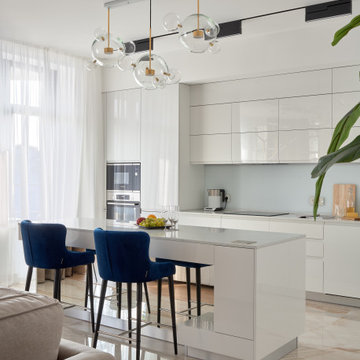
Idée de décoration pour une cuisine ouverte parallèle et encastrable design de taille moyenne avec un évier encastré, un placard à porte plane, des portes de placard blanches, îlot, un sol beige et un plan de travail gris.

Cette image montre une cuisine parallèle design en bois brun de taille moyenne avec un évier encastré, un placard à porte plane, une crédence blanche, une crédence en carreau de verre, un électroménager noir, parquet clair, îlot, un sol beige et un plan de travail marron.

Aménagement d'une cuisine ouverte linéaire et beige et blanche contemporaine de taille moyenne avec un évier encastré, un placard à porte plane, des portes de placard beiges, un électroménager noir, îlot, un plan de travail en surface solide, une crédence beige, un sol en carrelage de porcelaine, un sol beige, un plan de travail beige et un plafond décaissé.

Island bench finished with X-Bond to create a concrete looking furniture piece, without the weight and cost of concrete. X-Bond is hand trowelled over MDF to create a concrete looking finish.
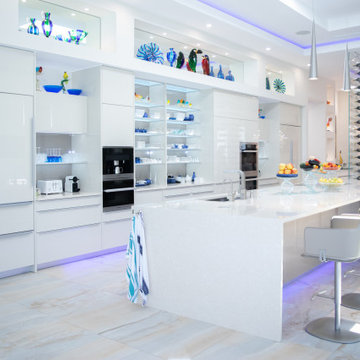
Cette photo montre une très grande cuisine parallèle tendance avec un évier encastré, un placard à porte plane, des portes de placard blanches, un électroménager en acier inoxydable, îlot, un sol beige, un plan de travail blanc et un plafond décaissé.
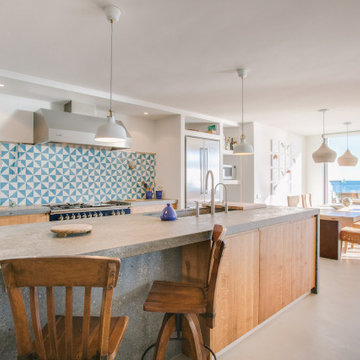
Aménagement d'une cuisine ouverte contemporaine en bois brun avec un évier intégré, un placard à porte plane, une crédence multicolore, un électroménager en acier inoxydable, îlot, un sol beige et un plan de travail gris.

Idée de décoration pour une cuisine parallèle design avec un évier encastré, un placard à porte plane, des portes de placard grises, une crédence grise, une crédence en feuille de verre, un électroménager en acier inoxydable, une péninsule, un sol beige et un plan de travail blanc.

This couple purchased a second home as a respite from city living. Living primarily in downtown Chicago the couple desired a place to connect with nature. The home is located on 80 acres and is situated far back on a wooded lot with a pond, pool and a detached rec room. The home includes four bedrooms and one bunkroom along with five full baths.
The home was stripped down to the studs, a total gut. Linc modified the exterior and created a modern look by removing the balconies on the exterior, removing the roof overhang, adding vertical siding and painting the structure black. The garage was converted into a detached rec room and a new pool was added complete with outdoor shower, concrete pavers, ipe wood wall and a limestone surround.
Kitchen Details:
-Cabinetry, custom rift cut white oak
-Light fixtures, Lightology
-Barstools, Article and refinished by Home Things
-Appliances, Thermadore, stovetop has a downdraft hood
-Island, Ceasarstone, raw concrete
-Sink and faucet, Delta faucet, sink is Franke
-White shiplap ceiling with white oak beams
-Flooring is rough wide plank white oak and distressed
Idées déco de cuisines contemporaines avec un sol beige
9