Idées déco de cuisines contemporaines avec un sol bleu
Trier par :
Budget
Trier par:Populaires du jour
21 - 40 sur 486 photos
1 sur 3
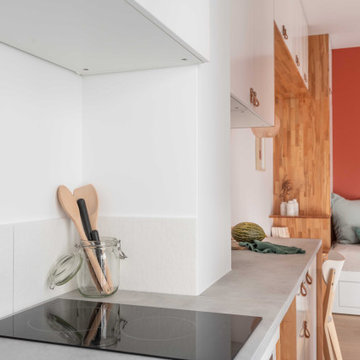
Inspiration pour une petite cuisine linéaire design fermée avec un évier encastré, un placard à porte plane, des portes de placard blanches, un plan de travail en stratifié, une crédence blanche, une crédence en céramique, un électroménager en acier inoxydable, carreaux de ciment au sol, un sol bleu et un plan de travail gris.
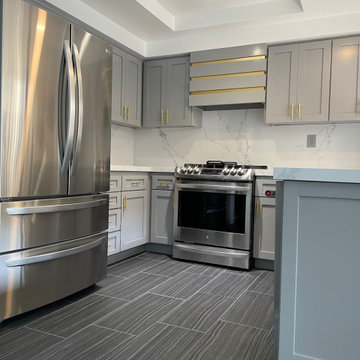
Idées déco pour une petite cuisine américaine contemporaine en U avec un évier 2 bacs, un placard à porte shaker, des portes de placard grises, un plan de travail en quartz modifié, une crédence blanche, une crédence en quartz modifié, un électroménager de couleur, un sol en carrelage de porcelaine, aucun îlot, un sol bleu et un plan de travail blanc.
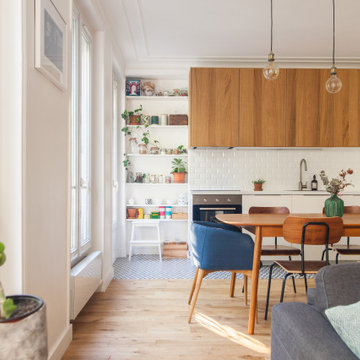
Réalisation d'une cuisine ouverte linéaire et encastrable design de taille moyenne avec un évier encastré, un placard à porte plane, des portes de placard blanches, une crédence blanche, un sol en carrelage de porcelaine, aucun îlot, un sol bleu et un plan de travail turquoise.

Our design process is set up to tease out what is unique about a project and a client so that we can create something peculiar to them. When we first went to see this client, we noticed that they used their fridge as a kind of notice board to put up pictures by the kids, reminders, lists, cards etc… with magnets onto the metal face of the old fridge. In their new kitchen they wanted integrated appliances and for things to be neat, but we felt these drawings and cards needed a place to be celebrated and we proposed a cork panel integrated into the cabinet fronts… the idea developed into a full band of cork, stained black to match the black front of the oven, to bind design together. It also acts as a bit of a sound absorber (important when you have 3yr old twins!) and sits over the splash back so that there is a lot of space to curate an evolving backdrop of things you might pin to it.
In this design, we wanted to design the island as big table in the middle of the room. The thing about thinking of an island like a piece of furniture in this way is that it allows light and views through and around; it all helps the island feel more delicate and elegant… and the room less taken up by island. The frame is made from solid oak and we stained it black to balance the composition with the stained cork.
The sink run is a set of floating drawers that project from the wall and the flooring continues under them - this is important because again, it makes the room feel more spacious. The full height cabinets are purposefully a calm, matt off white. We used Farrow and Ball ’School house white’… because its our favourite ‘white’ of course! All of the whitegoods are integrated into this full height run: oven, microwave, fridge, freezer, dishwasher and a gigantic pantry cupboard.
A sweet detail is the hand turned cabinet door knobs - The clients are music lovers and the knobs are enlarged versions of the volume knob from a 1970s record player.
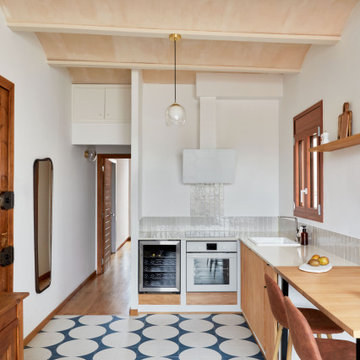
Exemple d'une grande cuisine ouverte blanche et bois tendance en L et bois clair avec un évier encastré, un plan de travail en quartz, une crédence grise, une crédence en céramique, carreaux de ciment au sol, un sol bleu et fenêtre au-dessus de l'évier.

We bumped out the kitchen and put in a wall of windows to the expansive view. We designed a wall to both create an entry nook, and house the refrigerator and upper cabinets. A drywall enclosure was designed to give the range balance and become the focal point of the kitchen. The island was custom-wrapped in stainless steel and a cantilevered oval high eating bar was installed to again take advantage of views. We specified layers of fun lighting.
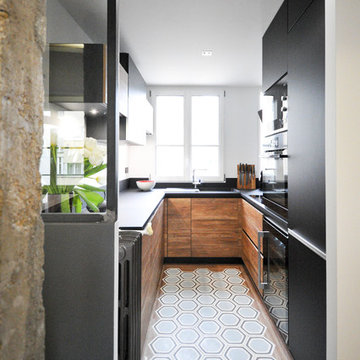
Benjamin Gouret
Cette image montre une cuisine bicolore design en U avec un placard à porte plane, des portes de placard noires, une péninsule et un sol bleu.
Cette image montre une cuisine bicolore design en U avec un placard à porte plane, des portes de placard noires, une péninsule et un sol bleu.
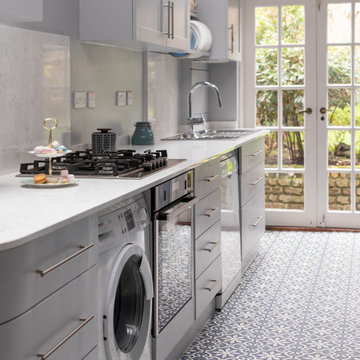
This kitchen has been upcycled: the cabinets and walls painted and the tiles changed for impactful design.
Réalisation d'une petite cuisine américaine parallèle design avec un évier 2 bacs, un placard à porte shaker, des portes de placard grises, un plan de travail en quartz, une crédence grise, un électroménager blanc, un sol en carrelage de céramique, aucun îlot, un sol bleu et un plan de travail blanc.
Réalisation d'une petite cuisine américaine parallèle design avec un évier 2 bacs, un placard à porte shaker, des portes de placard grises, un plan de travail en quartz, une crédence grise, un électroménager blanc, un sol en carrelage de céramique, aucun îlot, un sol bleu et un plan de travail blanc.
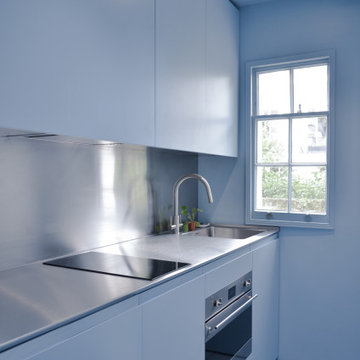
Aménagement d'une petite cuisine parallèle contemporaine avec un évier intégré, un placard à porte plane, des portes de placard bleues, un plan de travail en inox, un électroménager en acier inoxydable, un sol en carrelage de céramique et un sol bleu.

Amplia cocina en la que los arquitectos han querido jugar con muy pocos materiales, potenciando la luminosidad y limpieza del espacio. Se apuesta por la funcionalidad y facilidad de limpieza de todas las superficies sin renunciar a un diseño atractivo y especial.
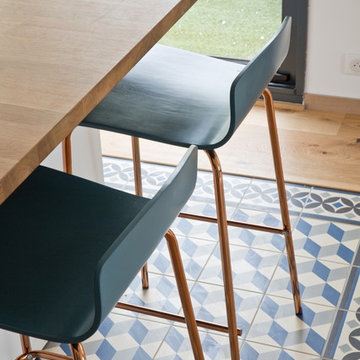
Jonathan Letoublon
Cette photo montre une cuisine tendance de taille moyenne avec un placard à porte plane, des portes de placard blanches, un plan de travail en bois, un sol en carrelage de céramique, îlot et un sol bleu.
Cette photo montre une cuisine tendance de taille moyenne avec un placard à porte plane, des portes de placard blanches, un plan de travail en bois, un sol en carrelage de céramique, îlot et un sol bleu.

Una cucina LUBE che fa da cerniera tra zona notte e zona giorno, una soluzione disegnata e realizzata su misura per il tavolo che risolve elegantemente il dislivello
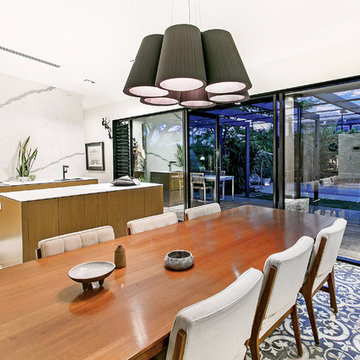
Michael Stentiford
Cette photo montre une cuisine tendance avec une crédence blanche, tomettes au sol, îlot et un sol bleu.
Cette photo montre une cuisine tendance avec une crédence blanche, tomettes au sol, îlot et un sol bleu.

Open concept kitchen with custom maple cabinetry and numerous storage features, plus wide walkways for easy access. This is a custom home designed and built by Meadowlark Design + Build.
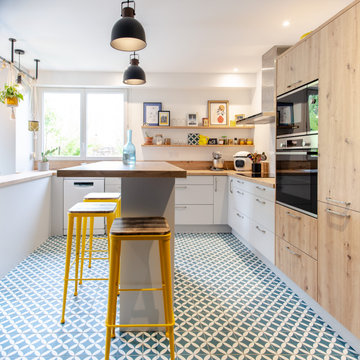
Cuisine ouverte avec séquence d'entrée et ilot central
Idée de décoration pour une grande cuisine design avec un plan de travail en bois, une crédence en bois, carreaux de ciment au sol, îlot et un sol bleu.
Idée de décoration pour une grande cuisine design avec un plan de travail en bois, une crédence en bois, carreaux de ciment au sol, îlot et un sol bleu.
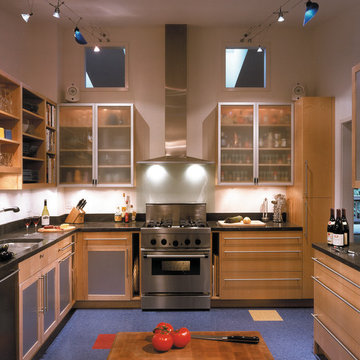
WELL-EQUIPPED. A vaulted ceiling and cutouts in the wall between the kitchen and family room make the kitchen feel lighter and brighter. Slots flanking the stove create handy storage for pizza stones and cookie sheets. Pots and pans are stowed in deep, view at-a-glance drawers. And the long stainless steel drawer handles double as drying racks for fresh pasta.
Photography by Maxwell MacKenzie
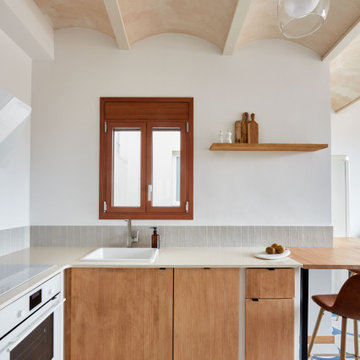
Idée de décoration pour une grande cuisine ouverte blanche et bois design en L et bois clair avec un évier encastré, un plan de travail en quartz, une crédence grise, une crédence en céramique, carreaux de ciment au sol, un sol bleu et fenêtre au-dessus de l'évier.

COPYRIGHT © DISTINCTidENTITY PTE LTD
Cette photo montre une cuisine américaine tendance en L avec un placard à porte plane, des portes de placard bleues, une crédence bleue, une crédence en feuille de verre, un électroménager en acier inoxydable, îlot, un sol bleu et un plan de travail blanc.
Cette photo montre une cuisine américaine tendance en L avec un placard à porte plane, des portes de placard bleues, une crédence bleue, une crédence en feuille de verre, un électroménager en acier inoxydable, îlot, un sol bleu et un plan de travail blanc.
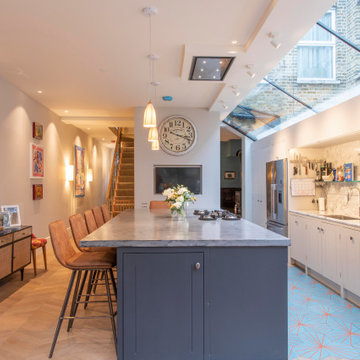
Cette photo montre une cuisine parallèle tendance avec un évier encastré, un placard à porte plane, des portes de placard blanches, une crédence grise, une crédence en dalle de pierre, un électroménager en acier inoxydable, îlot, un sol bleu et un plan de travail gris.
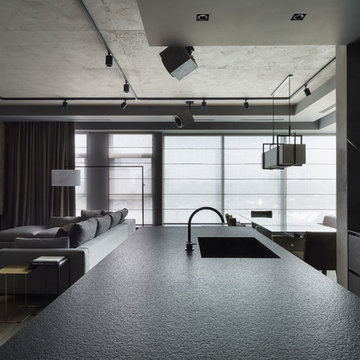
Architects Krauze Alexander, Krauze Anna
Inspiration pour une cuisine ouverte design en L de taille moyenne avec un évier intégré, un placard à porte plane, des portes de placard noires, un plan de travail en granite, une crédence noire, une crédence en dalle de pierre, un électroménager noir, sol en béton ciré, îlot, un sol bleu et plan de travail noir.
Inspiration pour une cuisine ouverte design en L de taille moyenne avec un évier intégré, un placard à porte plane, des portes de placard noires, un plan de travail en granite, une crédence noire, une crédence en dalle de pierre, un électroménager noir, sol en béton ciré, îlot, un sol bleu et plan de travail noir.
Idées déco de cuisines contemporaines avec un sol bleu
2