Idées déco de cuisines contemporaines avec un sol bleu
Trier par :
Budget
Trier par:Populaires du jour
81 - 100 sur 486 photos
1 sur 3

Re configured the ground floor of this ex council house to transform it into a light and spacious kitchen dining room.
Aménagement d'une petite cuisine américaine encastrable contemporaine en L avec un évier 1 bac, un placard à porte plane, un plan de travail en terrazzo, une crédence multicolore, sol en stratifié, îlot, un sol bleu et un plan de travail multicolore.
Aménagement d'une petite cuisine américaine encastrable contemporaine en L avec un évier 1 bac, un placard à porte plane, un plan de travail en terrazzo, une crédence multicolore, sol en stratifié, îlot, un sol bleu et un plan de travail multicolore.
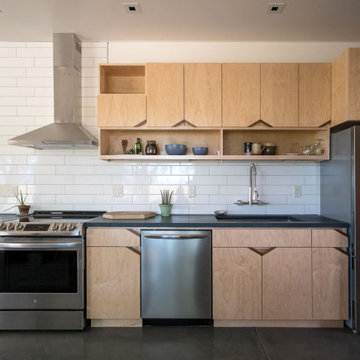
Idées déco pour une petite cuisine ouverte linéaire contemporaine en bois clair avec un évier encastré, un placard à porte plane, un plan de travail en béton, une crédence blanche, une crédence en carrelage métro, un électroménager en acier inoxydable, sol en béton ciré, aucun îlot, un sol bleu et un plan de travail bleu.
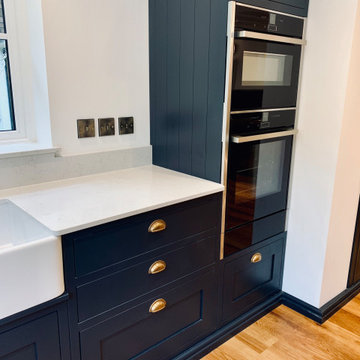
Pullman In-Frame Shaker Style Kitchen
20mm Silestone Lagoon Work Surfaces
Burnished Brass Armac Martin Handles
Designed, Supplied & Installed
Bespoke Colour - Farrow & Ball's Railings No.31
Oak Dovetailed Drawer Boxes
Seating For Up To 4 On Island
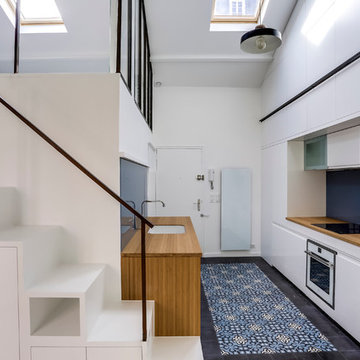
cuisine
Cette image montre une petite cuisine ouverte parallèle et encastrable design avec un évier encastré, un placard à porte affleurante, des portes de placard blanches, un plan de travail en bois, une crédence bleue, une crédence en feuille de verre, carreaux de ciment au sol, aucun îlot et un sol bleu.
Cette image montre une petite cuisine ouverte parallèle et encastrable design avec un évier encastré, un placard à porte affleurante, des portes de placard blanches, un plan de travail en bois, une crédence bleue, une crédence en feuille de verre, carreaux de ciment au sol, aucun îlot et un sol bleu.
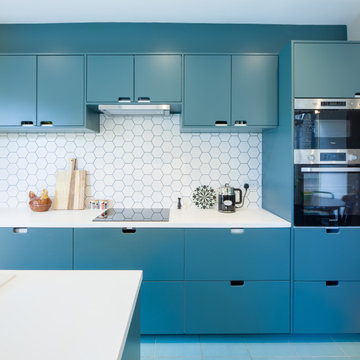
The modern kitchen is flooded with natural light, with large picture windows and a skylight installed to transform the area from a dark and uninviting space, to a bright and airy room. The galley kitchen is designed around a kitchen island finished with distinctive teal units, a fresh white worktop and white hexagonal wall tiling.
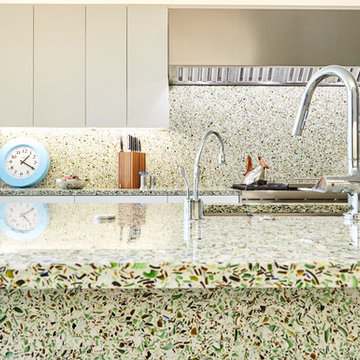
Seen from the seating area of the island, the layers of glass unfold into the design and carry the eye through the backsplash to the view of the surrounding foliage outside the large windows.
Photo: Glenn Koslowsky
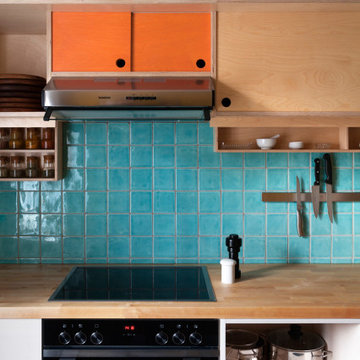
Kleiner Küchenraum mit sehr viel Stauraum aus schlichtem Birke Multiplex mit vereinzelten Farbaccenten.
Inspiration pour une grande cuisine design en U fermée avec un évier posé, différentes finitions de placard, un plan de travail en bois, une crédence en céramique, un électroménager en acier inoxydable, un sol en linoléum et un sol bleu.
Inspiration pour une grande cuisine design en U fermée avec un évier posé, différentes finitions de placard, un plan de travail en bois, une crédence en céramique, un électroménager en acier inoxydable, un sol en linoléum et un sol bleu.
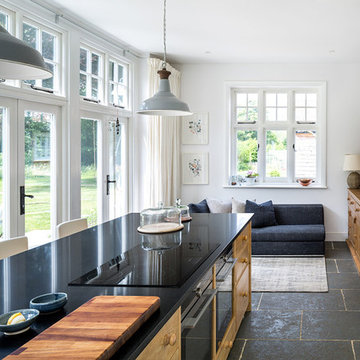
Idées déco pour une grande cuisine américaine contemporaine en bois clair avec un placard à porte shaker, un plan de travail en granite, un sol en ardoise, îlot, un sol bleu et plan de travail noir.
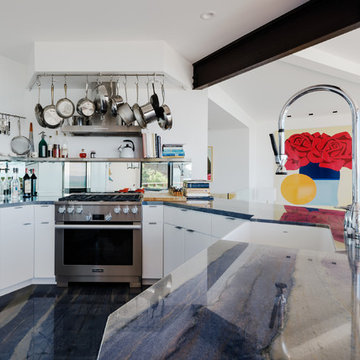
Idée de décoration pour une cuisine ouverte design en U de taille moyenne avec un évier de ferme, un placard à porte plane, des portes de placard blanches, un plan de travail en quartz, une crédence métallisée, une crédence miroir, un électroménager en acier inoxydable, un sol en marbre, un sol bleu, un plan de travail bleu et une péninsule.
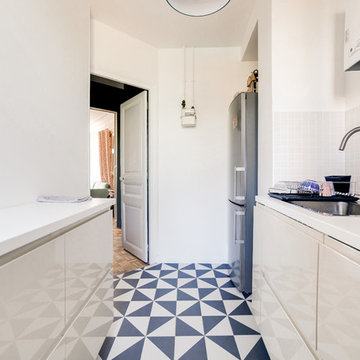
Idée de décoration pour une cuisine linéaire design fermée et de taille moyenne avec un évier encastré, des portes de placard beiges, une crédence blanche, un électroménager en acier inoxydable, carreaux de ciment au sol, aucun îlot, un sol bleu et un plan de travail blanc.
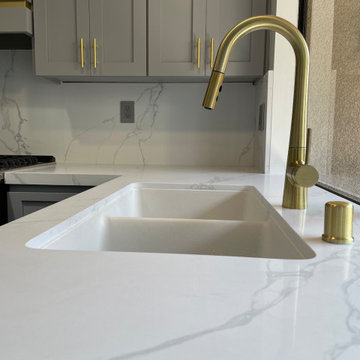
Idée de décoration pour une petite cuisine américaine design en U avec un évier 2 bacs, un placard à porte shaker, des portes de placard grises, un plan de travail en quartz modifié, une crédence blanche, une crédence en quartz modifié, un électroménager de couleur, un sol en carrelage de porcelaine, aucun îlot, un sol bleu et un plan de travail blanc.
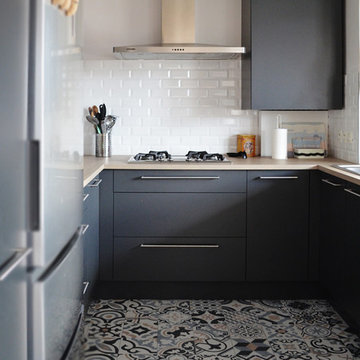
Réalisation d'une grande cuisine ouverte design en U avec un évier encastré, un placard à porte plane, des portes de placard grises, un plan de travail en bois, une crédence blanche, une crédence en carrelage métro, un électroménager en acier inoxydable, carreaux de ciment au sol, aucun îlot et un sol bleu.
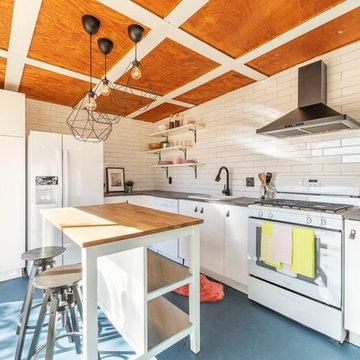
Exemple d'une petite cuisine ouverte tendance en L avec un évier posé, un placard à porte plane, des portes de placard blanches, une crédence blanche, un électroménager blanc, sol en béton ciré, îlot, un sol bleu, un plan de travail gris, un plan de travail en zinc et une crédence en carrelage métro.
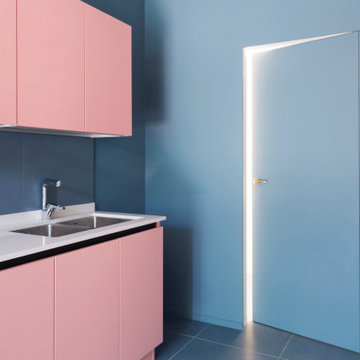
Idées déco pour une cuisine linéaire contemporaine avec un évier encastré, des portes de placard rose, un plan de travail en quartz modifié, une crédence bleue, une crédence en céramique, un électroménager en acier inoxydable, un sol en carrelage de céramique, un sol bleu et un plan de travail blanc.
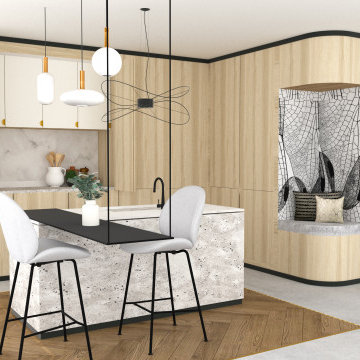
A travers un univers minéral et chaleureux, ce projet combine la douceur de la nature au dynamisme d’élégantes lignes graphiques pour un résultat apaisant et contemporain. Trouvant leur marque dans notre souci du détail, elles soulignent et donnent du caractère à vos intérieurs.
De la salle à manger cabane, à la table balançoire en passant par une niche dans laquelle se blottir, cet espace de vie fait appel à l’imaginaire et insuffle une touche de poésie au quotidien.
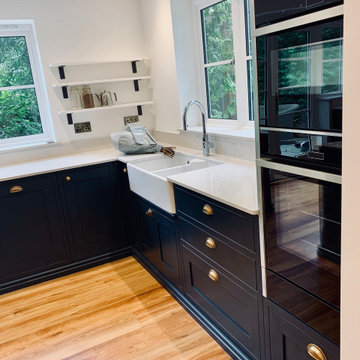
Pullman In-Frame Shaker Style Kitchen
20mm Silestone Lagoon Work Surfaces
Burnished Brass Armac Martin Handles
Designed, Supplied & Installed
Bespoke Colour - Farrow & Ball's Railings No.31
Oak Dovetailed Drawer Boxes
Seating For Up To 4 On Island
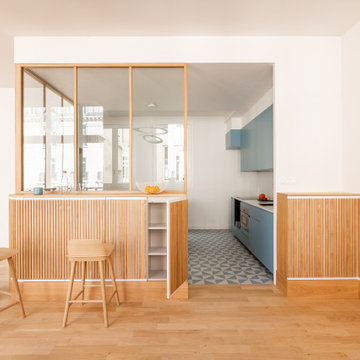
Cuisine bleue avec verrière en bois
Idée de décoration pour une cuisine américaine design de taille moyenne avec un évier encastré, un placard à porte affleurante, des portes de placard bleues, un plan de travail en surface solide, une crédence blanche, un électroménager en acier inoxydable, carreaux de ciment au sol, îlot, un sol bleu et un plan de travail blanc.
Idée de décoration pour une cuisine américaine design de taille moyenne avec un évier encastré, un placard à porte affleurante, des portes de placard bleues, un plan de travail en surface solide, une crédence blanche, un électroménager en acier inoxydable, carreaux de ciment au sol, îlot, un sol bleu et un plan de travail blanc.
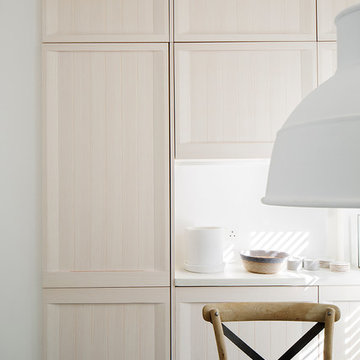
Full length Dinesen wooden floor planks of 5 meters long were brought inside through the window and fitted throughout the flat, except kitchen and bathrooms. Kitchen floor was tiled with beautiful blue Moroccan cement tiles. Kitchen itself was designed in light washed wood and imported from Spain. In order to gain more storage space some of the kitchen units were fitted inside of the existing chimney breast. Kitchen worktop was made in white concrete which worked well with rustic looking cement floor tiles.
photos by Richard Chivers
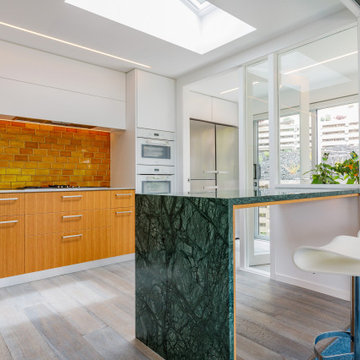
The kitchen and Dining areas are a popular gathering spot in most homes. A lot of entertaining is done in this room as family and friends gather in an area close to where meals and appetizers are being prepared. It also is a place where the family may meet at the end of the day to talk about the day’s events.
There is no doubt about the fact that these spaces are where memories are made and shared on a regular basis.
The colour of the earth beneath your feet, a cup of coffee in the morning, a dollop of honey on toast and a bar of caramel chocolate. The tiles bring warmth and contentment to the space. MIDDLE EARTH TILES’ GOLDEN MANUKA Tile was laid with 33% offset. The tile was chosen as not only for the wonderful tone in colour, but because Middle Earth tiles are a “Cradle to Grave” product. The raw material are extracted close to the manufacturing site, they will last for many years, even centuries and the designs are timeless. Middle Earth tiles can be returned to the environment with no ill effects at the end of their life cycle.
The European Oak Rutherglen Engineered Wood Flooring was chosen because of its subtle blue hue. Continuing the theme of the sea from the carpet. The grain of the wood adds texture and interest and works beautifully with all the other materials in the space.
The VERDE GUATAMALA Stone BENCHTOP is simply gorgeous. Its intensity of colour and its grain make for a wonderful feature island benchtop. The clients fell in love with this stone, as for them it evoked Pounamu.
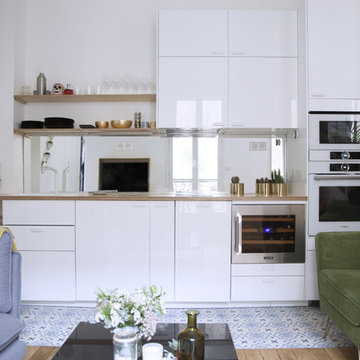
fabienne delafraye
Réalisation d'une cuisine américaine linéaire design de taille moyenne avec un évier encastré, un placard à porte affleurante, des portes de placard blanches, un plan de travail en bois, une crédence miroir, un électroménager blanc, carreaux de ciment au sol, aucun îlot, un sol bleu et un plan de travail marron.
Réalisation d'une cuisine américaine linéaire design de taille moyenne avec un évier encastré, un placard à porte affleurante, des portes de placard blanches, un plan de travail en bois, une crédence miroir, un électroménager blanc, carreaux de ciment au sol, aucun îlot, un sol bleu et un plan de travail marron.
Idées déco de cuisines contemporaines avec un sol bleu
5