Idées déco de cuisines contemporaines avec un sol en contreplaqué
Trier par :
Budget
Trier par:Populaires du jour
101 - 120 sur 390 photos
1 sur 3

Photo by:大井川 茂兵衛
Exemple d'une petite cuisine linéaire tendance en bois clair fermée avec un évier intégré, un placard sans porte, un plan de travail en inox, une crédence blanche, une crédence en carrelage métro, un électroménager en acier inoxydable, un sol en contreplaqué, îlot et un sol marron.
Exemple d'une petite cuisine linéaire tendance en bois clair fermée avec un évier intégré, un placard sans porte, un plan de travail en inox, une crédence blanche, une crédence en carrelage métro, un électroménager en acier inoxydable, un sol en contreplaqué, îlot et un sol marron.
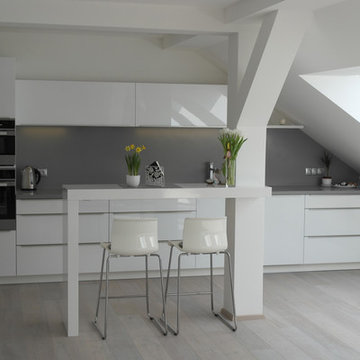
Inspiration pour une cuisine ouverte parallèle design de taille moyenne avec un évier posé, un placard à porte plane, des portes de placard blanches, un plan de travail en stratifié, une crédence grise, un électroménager en acier inoxydable, un sol en contreplaqué et îlot.
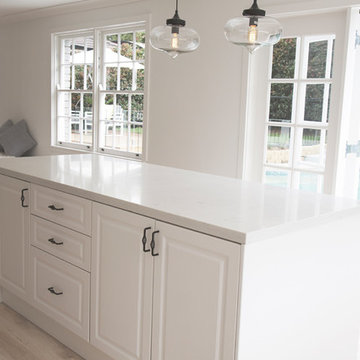
TALOSTONE
Cette image montre une cuisine ouverte design en L avec un plan de travail en quartz modifié, un évier encastré, un placard avec porte à panneau surélevé, des portes de placard blanches, une crédence blanche, une crédence en carreau de porcelaine, un électroménager en acier inoxydable, un sol en contreplaqué et îlot.
Cette image montre une cuisine ouverte design en L avec un plan de travail en quartz modifié, un évier encastré, un placard avec porte à panneau surélevé, des portes de placard blanches, une crédence blanche, une crédence en carreau de porcelaine, un électroménager en acier inoxydable, un sol en contreplaqué et îlot.
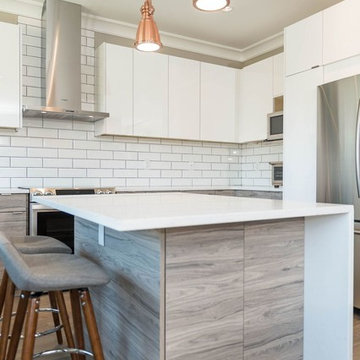
Réalisation d'une cuisine design en L fermée avec un évier posé, un placard à porte plane, des portes de placard blanches, un plan de travail en surface solide, une crédence blanche, une crédence en carrelage métro, un électroménager en acier inoxydable, un sol en contreplaqué, îlot et un sol beige.
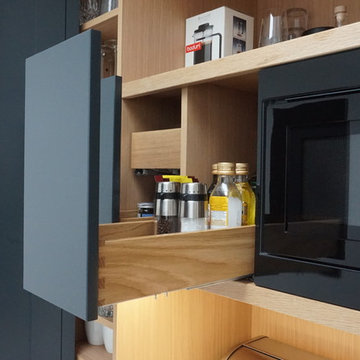
The Square Frame design of this Handmade in Hitchin kitchen brings the Shaker right up to date. The chunky Stainless Steel handles (note the different shapes!) and contemporary paint colours provide a fresh twist on a traditional classic. The Minerva Ice Crystal worktop complements the cabinetry painted in Farrow & Ball's Pavilion Grey and provides a dramatic contrast to the pantry unit hand painted in Anthracite Grey.
The bespoke pantry unit was specially commissioned as a stand-alone piece that would house the breakfast essentials as well look handsome and individual. Featuring all the highly skilled details that are the trademark of this particular range which will ensure this piece stands the test of time. And, of course, the paint choice is stunning with the white-washed floor!
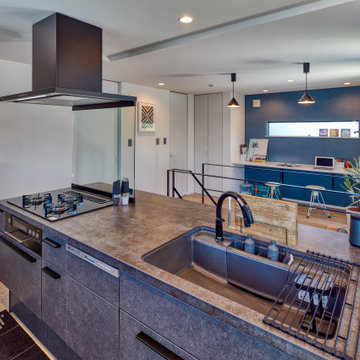
Idées déco pour une petite cuisine ouverte linéaire contemporaine avec îlot, un évier intégré, un placard à porte shaker, des portes de placard blanches, un plan de travail en granite, une crédence grise, une crédence en granite, un électroménager noir, un sol en contreplaqué, un sol marron, un plan de travail gris et un plafond en papier peint.
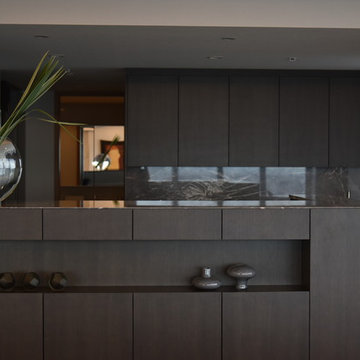
ⓒMasumi Nagashima Design 2018
Cette image montre une grande cuisine ouverte design en L et bois foncé avec un évier encastré, un placard à porte plane, plan de travail en marbre, une crédence marron, une crédence en bois, un électroménager en acier inoxydable, un sol en contreplaqué, aucun îlot, un sol marron et un plan de travail gris.
Cette image montre une grande cuisine ouverte design en L et bois foncé avec un évier encastré, un placard à porte plane, plan de travail en marbre, une crédence marron, une crédence en bois, un électroménager en acier inoxydable, un sol en contreplaqué, aucun îlot, un sol marron et un plan de travail gris.
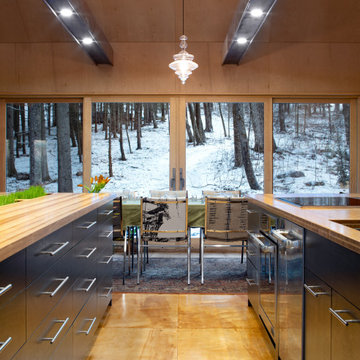
Streamlined kitchen counter. Everything stored under the counter, leaving the head space clean. Large sliding patiodoor invite the outside in.
Exemple d'une cuisine ouverte tendance en U et bois foncé de taille moyenne avec un évier encastré, un placard à porte plane, un plan de travail en bois, un électroménager en acier inoxydable, un sol en contreplaqué, 2 îlots, un sol marron et un plan de travail marron.
Exemple d'une cuisine ouverte tendance en U et bois foncé de taille moyenne avec un évier encastré, un placard à porte plane, un plan de travail en bois, un électroménager en acier inoxydable, un sol en contreplaqué, 2 îlots, un sol marron et un plan de travail marron.
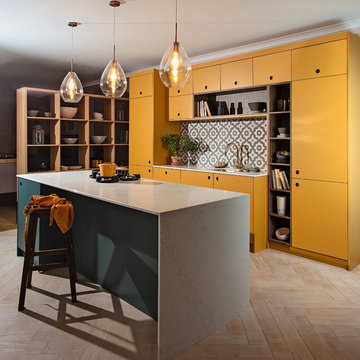
Andy Langley
We've been lusting after beautiful mustard colours for a long time now, and we decided to finally take the plunge. We knew that the arrangement of cabinets that we had created for the back wall would look perfect in a statement colour, with the beautiful open walnut shelving that perfectly complements this colour palette. We love how the rich intensity of this timber adds such a sophisticated vibe to the kitchen and helps to break up the yellow slightly.
We also knew that we had the island that we could use to create an eye-catching feature in the design. We kept the same white quartz worktop on the island, as it has a gorgeous wrap around feature that we think works perfectly with the rest of the kitchen.
We love Inchyra Blue by Farrow and Ball, and after seeing so many of our customers use it in their kitchens, we knew that we needed to incorporate it in some way into the Pelham Kitchen. We didn't want to overpower the India Yellow in any way and didn't want it to feel like the colours were battling against one another.
By having the small island finished in Inchyra Blue allows both colours to separately gain attention and create a beautiful comfortable feeling within the room. We wanted to create subtle points of symmetry throughout the room, so used walnut backings within the Ladbroke handles to tie in with the other use of the walnut in the kitchen.
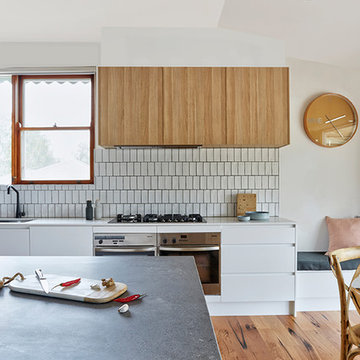
David Russell
Idées déco pour une grande arrière-cuisine parallèle contemporaine avec un évier posé, un placard avec porte à panneau surélevé, des portes de placard blanches, un plan de travail en surface solide, une crédence blanche, une crédence en carrelage métro, un électroménager noir, un sol en contreplaqué, îlot et un plan de travail beige.
Idées déco pour une grande arrière-cuisine parallèle contemporaine avec un évier posé, un placard avec porte à panneau surélevé, des portes de placard blanches, un plan de travail en surface solide, une crédence blanche, une crédence en carrelage métro, un électroménager noir, un sol en contreplaqué, îlot et un plan de travail beige.
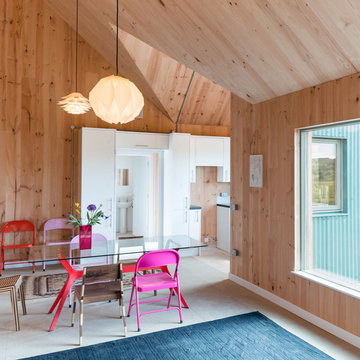
Johnny Barrington
Idées déco pour une petite cuisine américaine encastrable contemporaine en U avec un évier 1 bac, un placard à porte plane, un plan de travail en surface solide, une crédence blanche, une crédence en carreau de porcelaine, un sol en contreplaqué, aucun îlot et un sol beige.
Idées déco pour une petite cuisine américaine encastrable contemporaine en U avec un évier 1 bac, un placard à porte plane, un plan de travail en surface solide, une crédence blanche, une crédence en carreau de porcelaine, un sol en contreplaqué, aucun îlot et un sol beige.
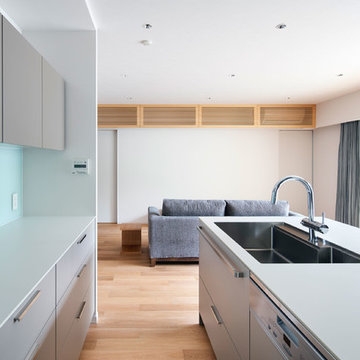
吹田の家3(リフォーム) Photo by 冨田英次
Cette photo montre une petite cuisine ouverte parallèle tendance avec un évier posé, un placard à porte affleurante, des portes de placard grises, un plan de travail en stratifié, une crédence blanche, une crédence en carreau de verre, un sol en contreplaqué, îlot, un sol beige et un plan de travail blanc.
Cette photo montre une petite cuisine ouverte parallèle tendance avec un évier posé, un placard à porte affleurante, des portes de placard grises, un plan de travail en stratifié, une crédence blanche, une crédence en carreau de verre, un sol en contreplaqué, îlot, un sol beige et un plan de travail blanc.
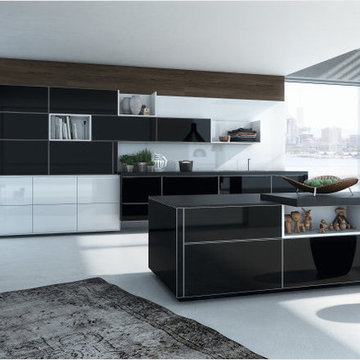
Cette photo montre une très grande cuisine ouverte parallèle et encastrable tendance avec îlot, un évier 1 bac, un placard à porte plane, des portes de placard noires, un plan de travail en stratifié, une crédence blanche, une crédence en carreau de verre, un sol en contreplaqué et un sol blanc.
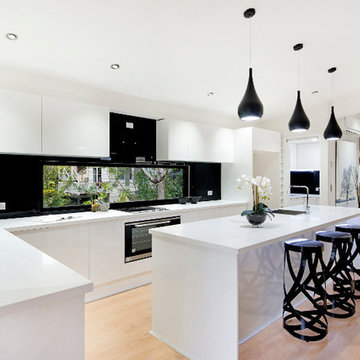
Exemple d'une cuisine ouverte tendance en L avec un évier encastré, un placard à porte plane, des portes de placard blanches, fenêtre, un électroménager en acier inoxydable, un sol en contreplaqué et îlot.
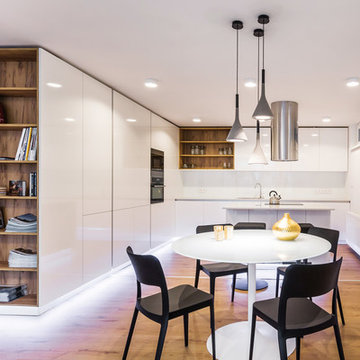
Idée de décoration pour une cuisine américaine design de taille moyenne avec un placard à porte plane, des portes de placard blanches, un plan de travail en granite, une crédence blanche, une crédence en feuille de verre, un sol en contreplaqué et îlot.
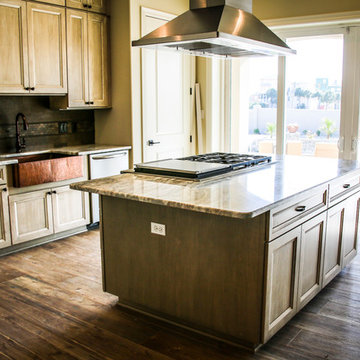
Idées déco pour une cuisine linéaire contemporaine fermée avec un évier de ferme, un placard avec porte à panneau encastré, des portes de placard beiges, un plan de travail en granite, une crédence multicolore, une crédence en carrelage de pierre, un électroménager en acier inoxydable, un sol en contreplaqué, îlot, un sol marron et un plan de travail multicolore.
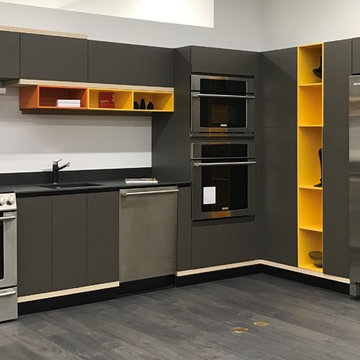
Réalisation d'une grande cuisine design en L avec un évier 1 bac, des portes de placard grises, un plan de travail en surface solide, une crédence blanche, un électroménager en acier inoxydable et un sol en contreplaqué.
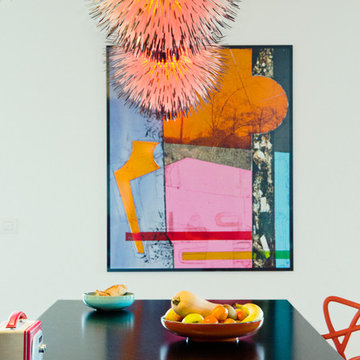
Le coin repas en couleurs vives illuminé par des suspensions vintage Habitat.
Réalisation d'une cuisine design de taille moyenne avec un sol en contreplaqué, îlot, un sol marron et plan de travail noir.
Réalisation d'une cuisine design de taille moyenne avec un sol en contreplaqué, îlot, un sol marron et plan de travail noir.
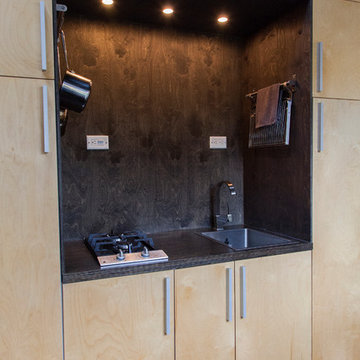
shauna intelisano
Idées déco pour une petite cuisine américaine linéaire contemporaine avec un sol en contreplaqué et aucun îlot.
Idées déco pour une petite cuisine américaine linéaire contemporaine avec un sol en contreplaqué et aucun îlot.
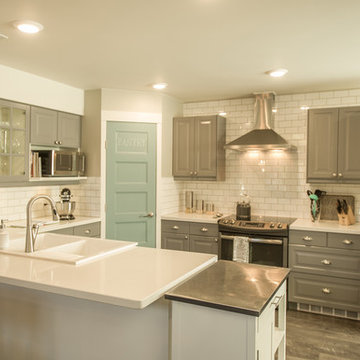
Archbould Photography
Idée de décoration pour une cuisine américaine design en U de taille moyenne avec un évier de ferme, un placard à porte affleurante, des portes de placard grises, un plan de travail en quartz modifié, une crédence blanche, une crédence en céramique, un électroménager de couleur, un sol en contreplaqué et une péninsule.
Idée de décoration pour une cuisine américaine design en U de taille moyenne avec un évier de ferme, un placard à porte affleurante, des portes de placard grises, un plan de travail en quartz modifié, une crédence blanche, une crédence en céramique, un électroménager de couleur, un sol en contreplaqué et une péninsule.
Idées déco de cuisines contemporaines avec un sol en contreplaqué
6