Idées déco de cuisines contemporaines avec un sol en linoléum
Trier par :
Budget
Trier par:Populaires du jour
161 - 180 sur 1 707 photos
1 sur 3
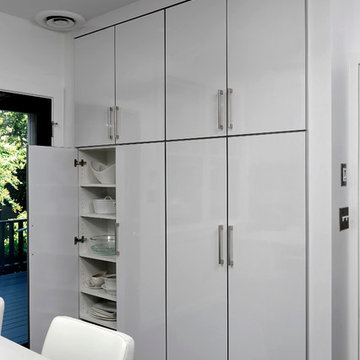
Washington, DC Contemporary Kitchen
#JenniferGilmer
http://www.gilmerkitchens.com/
Photography by Bob Narod
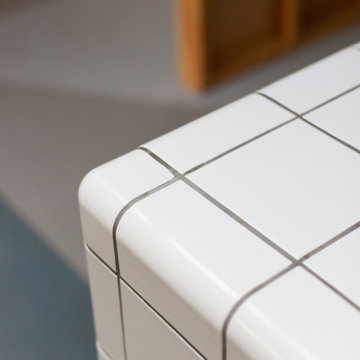
Aménagement d'une cuisine ouverte grise et blanche contemporaine en bois clair de taille moyenne avec un évier intégré, un placard à porte plane, plan de travail carrelé, un sol en linoléum, îlot, un sol gris, un plan de travail blanc et poutres apparentes.
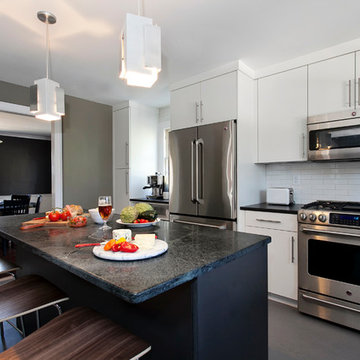
“Green” features such as water-saving faucets and LED lighting are heavy hitters as new regulations to the kitchen and bath industry continue to influence product lines and features. This “Greening” of the home also dominates how consumers cook, with induction cooktops, gas cooktops and convection ovens being used more and more, while electric cooktops or ranges are losing ground. Microwave drawers are replacing free-standing microwaves, and energy saving appliances are being requested for today’s kitchens. Photo by Chrissy Racho
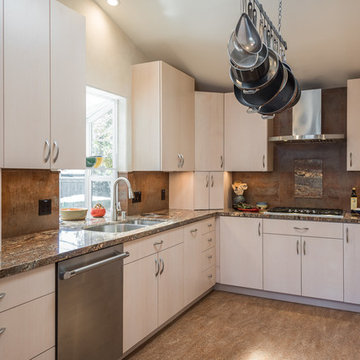
Meredith Gilardoni Photography
Inspiration pour une petite cuisine design en U et bois clair fermée avec un évier encastré, un placard à porte plane, un plan de travail en granite, une crédence métallisée, une crédence en carreau de porcelaine, un électroménager en acier inoxydable, un sol en linoléum, aucun îlot et un sol orange.
Inspiration pour une petite cuisine design en U et bois clair fermée avec un évier encastré, un placard à porte plane, un plan de travail en granite, une crédence métallisée, une crédence en carreau de porcelaine, un électroménager en acier inoxydable, un sol en linoléum, aucun îlot et un sol orange.
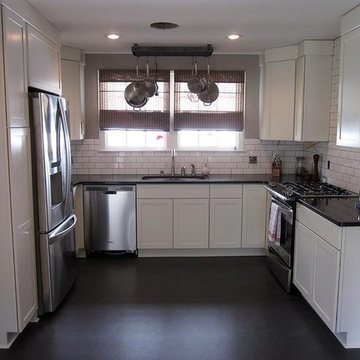
Inspiration pour une petite cuisine américaine design en U avec aucun îlot, un placard à porte shaker, des portes de placard blanches, un plan de travail en quartz modifié, une crédence blanche, une crédence en céramique, un électroménager en acier inoxydable, un évier encastré et un sol en linoléum.
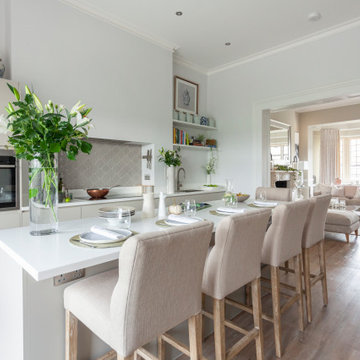
The house was built c. 1860s and had been renovated approx. 20yrs ago and was now in need of a total update. The style is contemporary with neutral but inviting colours throughout to provide a welcoming feel. We chose a muted colour palette throughout to create a calm and welcoming feel with the addition of chrome and glass for a contemporary touch.
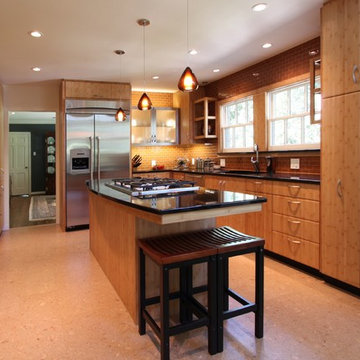
Bamboo is a rapidly renewal material and is a popular choice for flooring and cabinetry. Bamboo is not a hardwood or softwood but a grass and one of the fastest growing plants in the world. It can grow to a height of near 100 feet.
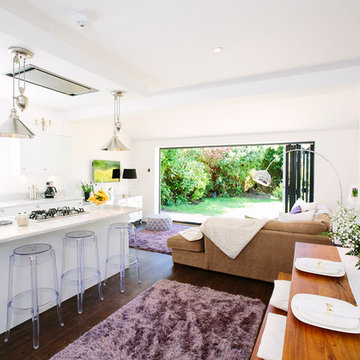
Inspiration pour une grande cuisine design avec un évier posé, un placard à porte shaker, des portes de placard blanches, plan de travail en marbre, un électroménager en acier inoxydable, un sol en linoléum et îlot.
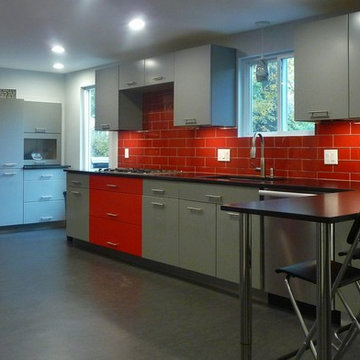
Sharp lines and stainless steel fixtures along with the absence of a middle island create an open space with a contemporary, industrial feel. Pops of red in a glass tile backdrop and cabinetry add a modern personality to this very large kitchen.
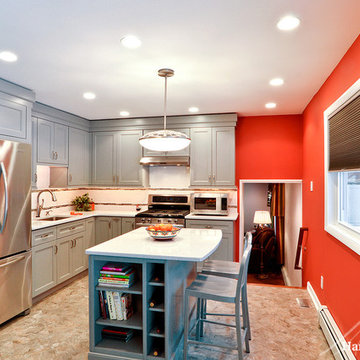
Our clients wanted a kitchen that was sleek and contemporary.Most assume that means mostly monochromatic schemes. We don't think that is the case. The great pop of orange on the walls really adds that wow factor to this modern kitchen!
Photo Credit: Mike Irby
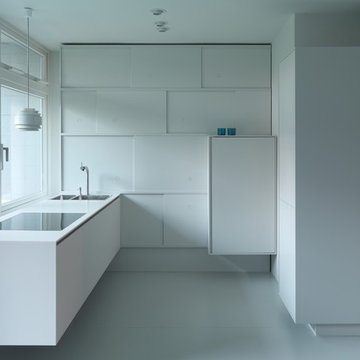
Foto: © Klaus Romberg/ a-base architekten (www.a-base.de)
Réalisation d'une cuisine américaine design de taille moyenne avec un évier intégré, des portes de placard blanches, un électroménager noir, un sol en linoléum, un sol blanc, un placard à porte plane et aucun îlot.
Réalisation d'une cuisine américaine design de taille moyenne avec un évier intégré, des portes de placard blanches, un électroménager noir, un sol en linoléum, un sol blanc, un placard à porte plane et aucun îlot.
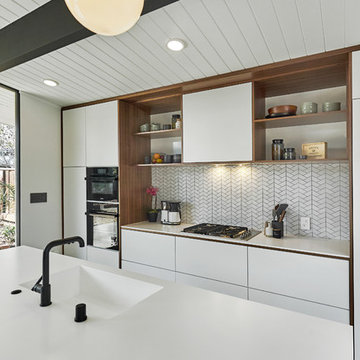
New kitchen for our client's Eichler in the Fairhaven neighborhood. Grain matched walnut and matte white doors create a beautiful combination.
Exemple d'une cuisine tendance avec un évier intégré et un sol en linoléum.
Exemple d'une cuisine tendance avec un évier intégré et un sol en linoléum.
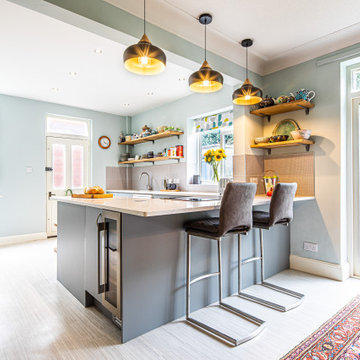
This lovely kitchen-diner and utility started life as a collection of much smaller rooms.
Our clients wanted to create a large and airy kitchen-dining room across the rear of the house. They were keen for it to make better use of the space and take advantage of the aspect to the garden. We knocked the various rooms through to create one much larger kitchen space with a flow through utility area adjoining it.
The Kitchen Ingredients
Bespoke designed, the kitchen-diner combines a number of sustainable elements. Not only solid and built to last, the design is highly functional as well. The kitchen cabinet bases are made from high-recycled content MFC, these cabinets are super sustainable. They are glued and dowelled, and then set rigidly square in a press. Starting off square, in a pres, they stay square – the perfect foundation for a solid kitchen. Guaranteed for 15 years, but we expect the cabinets to last much longer. Exactly what you want when you’re investing in a new kitchen. The longer a kitchen lasts, the more sustainable it is.
Painted in a soft light grey, the timber doors are easy on the eye. The solid oak open shelves above the sink match those at the end of the peninsula. They also tie in with the smaller unit's worktop and upstand in the dining area. The timber shelves conceal flush under-mounted energy-saving LED lights to light the sink area below. All hinges and drawer runners are solid and come with a lifetime guarantee from Blum.
Mixing heirlooms with the contemporary
The new kitchen design works much better as a social space, allowing cooking, food prep and dining in one characterful room. Our client was keen to mix a modern and contemporary style with their more traditional family heirlooms, such as the dining table and chairs.
Also key was incorporating high-end technology and gadgets, including a pop-up socket in the Quartz IQ worktop peninsula. Now, the room boasts underfloor heating, two fantastic single ovens, induction hob and under counter wine fridge.
The original kitchen was much, much smaller. The footprint of the new space covers the space of the old kitchen, a living room, WC and utility room. The images below show the development in progress. By relocating the WC to just outside the kitchen and using RSJs to open up the space, the entire room benefits from the flow of natural light through the patio doors.
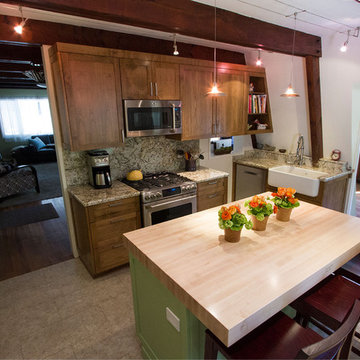
Aménagement d'une petite cuisine contemporaine en U fermée avec un évier de ferme, un placard à porte shaker, des portes de placards vertess, un plan de travail en granite, une crédence multicolore, une crédence en dalle de pierre, un électroménager en acier inoxydable, un sol en linoléum et îlot.
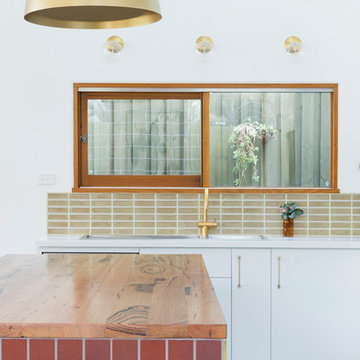
Kitchen
Architecture: Jeremy and You
Interior Design: Meredith Lee
Build: Household Design and Build
Photography: Elizabeth Schiavello
Idées déco pour une cuisine ouverte contemporaine avec des portes de placard blanches, un plan de travail en bois, une crédence marron, une crédence en céramique, un électroménager en acier inoxydable, un sol en linoléum, îlot et un sol turquoise.
Idées déco pour une cuisine ouverte contemporaine avec des portes de placard blanches, un plan de travail en bois, une crédence marron, une crédence en céramique, un électroménager en acier inoxydable, un sol en linoléum, îlot et un sol turquoise.
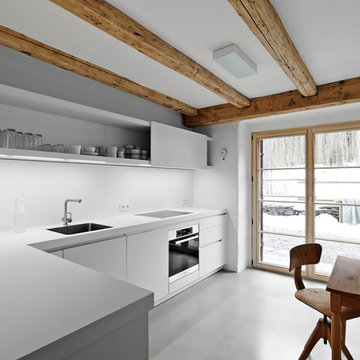
© Niels Schubert
Idée de décoration pour une petite cuisine design en L fermée avec un évier posé, un placard à porte plane, des portes de placard blanches, une crédence blanche, un électroménager noir et un sol en linoléum.
Idée de décoration pour une petite cuisine design en L fermée avec un évier posé, un placard à porte plane, des portes de placard blanches, une crédence blanche, un électroménager noir et un sol en linoléum.
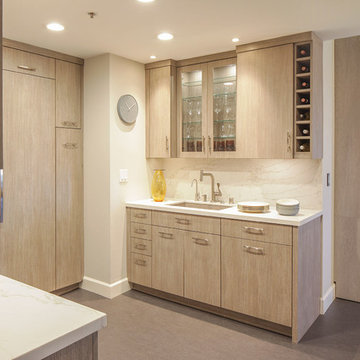
Francis Combes
Cette image montre une petite cuisine encastrable design en U fermée avec un évier encastré, un placard à porte plane, des portes de placard marrons, un plan de travail en quartz modifié, une crédence blanche, une crédence en dalle de pierre, un sol en linoléum, aucun îlot, un sol gris et un plan de travail blanc.
Cette image montre une petite cuisine encastrable design en U fermée avec un évier encastré, un placard à porte plane, des portes de placard marrons, un plan de travail en quartz modifié, une crédence blanche, une crédence en dalle de pierre, un sol en linoléum, aucun îlot, un sol gris et un plan de travail blanc.
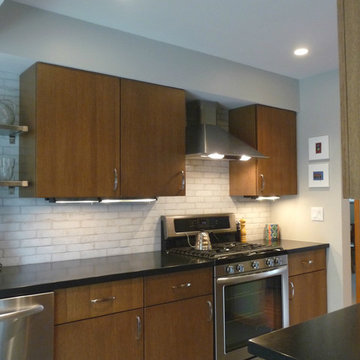
The kitchen is much more functional with a long stretch of counter space and open shelving making better use of the limited space. Most of the cabinets are the same width and are flat panel to help the kitchen feel more open and modern. The size and shape of the Ohio-made glazed hand mold tile nods to the mid-century brick fireplace wall in the living space.
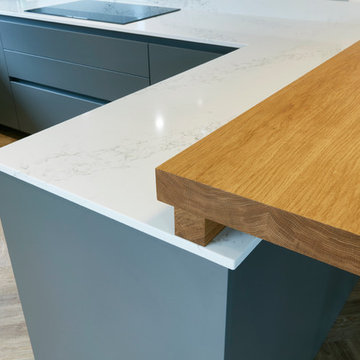
Complete kitchen design & installation
Exemple d'une cuisine américaine encastrable tendance en U de taille moyenne avec un évier posé, un placard à porte plane, des portes de placard grises, un plan de travail en quartz, une crédence grise, une crédence en feuille de verre, un sol en linoléum et une péninsule.
Exemple d'une cuisine américaine encastrable tendance en U de taille moyenne avec un évier posé, un placard à porte plane, des portes de placard grises, un plan de travail en quartz, une crédence grise, une crédence en feuille de verre, un sol en linoléum et une péninsule.
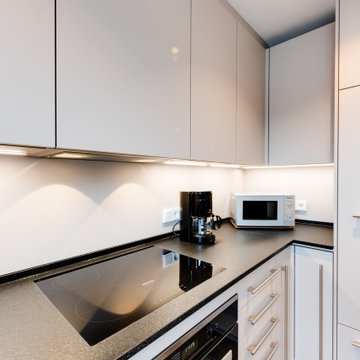
Um den Winkel perfekt auszunutzen, wurde mit einer Nischenlösung in der Anpassung gearbeitet. So sind innovative Winkelschränke für die optimierte Raumnutzung ausgewählt, an die sich der deckenhohe Hochschrank flächenbündig anschließt. In der Nische bietet die Stellfläche Platz für häufig genutzte Küchengeräte wie die Mikrowelle oder die Kaffeemaschine.
Idées déco de cuisines contemporaines avec un sol en linoléum
9