Idées déco de cuisines contemporaines avec une crédence en dalle de pierre
Trier par :
Budget
Trier par:Populaires du jour
101 - 120 sur 17 836 photos
1 sur 3

Simon Wood
Exemple d'une grande cuisine américaine parallèle tendance en bois brun avec un évier encastré, un plan de travail en béton, une crédence grise, une crédence en dalle de pierre, un électroménager en acier inoxydable, un sol en ardoise et îlot.
Exemple d'une grande cuisine américaine parallèle tendance en bois brun avec un évier encastré, un plan de travail en béton, une crédence grise, une crédence en dalle de pierre, un électroménager en acier inoxydable, un sol en ardoise et îlot.
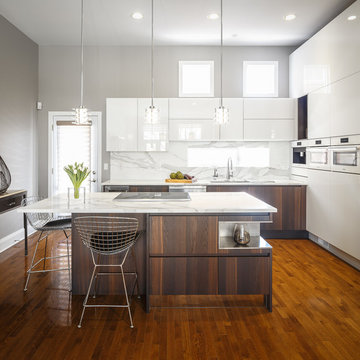
This is how minimalism can be so stunning - A white glass kitchen with marble counter & backsplash. The cabinetry is by Italian cabinetry Aster Cucine via Astro Design Centre.
Design - Astro Design in Ottawa
Photos - Doublespace Photography
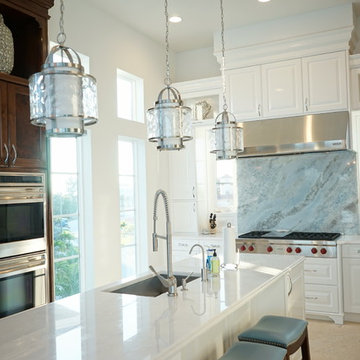
Effective 02/01/2020 we no longer offer custom cabinetry, countertops or cabinetry installation.
Aménagement d'une grande arrière-cuisine contemporaine en U avec un évier encastré, un placard avec porte à panneau surélevé, des portes de placard blanches, une crédence bleue, une crédence en dalle de pierre, îlot, plan de travail en marbre, un électroménager en acier inoxydable et un sol en travertin.
Aménagement d'une grande arrière-cuisine contemporaine en U avec un évier encastré, un placard avec porte à panneau surélevé, des portes de placard blanches, une crédence bleue, une crédence en dalle de pierre, îlot, plan de travail en marbre, un électroménager en acier inoxydable et un sol en travertin.

Réalisation d'une grande cuisine encastrable design en L avec un évier de ferme, un placard à porte affleurante, des portes de placard blanches, plan de travail en marbre, une crédence blanche, une crédence en dalle de pierre, parquet foncé, îlot et un sol marron.
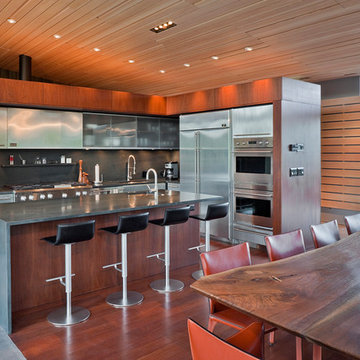
Located near the foot of the Teton Mountains, the site and a modest program led to placing the main house and guest quarters in separate buildings configured to form outdoor spaces. With mountains rising to the northwest and a stream cutting through the southeast corner of the lot, this placement of the main house and guest cabin distinctly responds to the two scales of the site. The public and private wings of the main house define a courtyard, which is visually enclosed by the prominence of the mountains beyond. At a more intimate scale, the garden walls of the main house and guest cabin create a private entry court.
A concrete wall, which extends into the landscape marks the entrance and defines the circulation of the main house. Public spaces open off this axis toward the views to the mountains. Secondary spaces branch off to the north and south forming the private wing of the main house and the guest cabin. With regulation restricting the roof forms, the structural trusses are shaped to lift the ceiling planes toward light and the views of the landscape.
A.I.A Wyoming Chapter Design Award of Citation 2017
Project Year: 2008
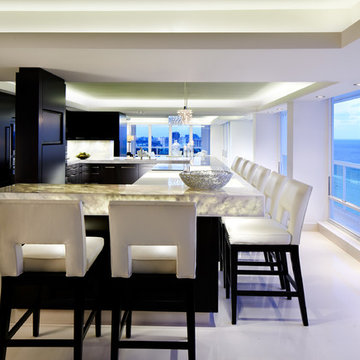
Sargent Architectural Photography
Cette photo montre une cuisine ouverte linéaire et encastrable tendance en bois foncé de taille moyenne avec un évier encastré, un placard à porte plane, un plan de travail en quartz, une crédence blanche, une crédence en dalle de pierre, un sol en calcaire et îlot.
Cette photo montre une cuisine ouverte linéaire et encastrable tendance en bois foncé de taille moyenne avec un évier encastré, un placard à porte plane, un plan de travail en quartz, une crédence blanche, une crédence en dalle de pierre, un sol en calcaire et îlot.

Réalisation d'une petite cuisine design en U avec un évier encastré, un placard à porte plane, des portes de placard blanches, un plan de travail en quartz modifié, une crédence blanche, un électroménager blanc, aucun îlot et une crédence en dalle de pierre.

This contemporary kitchen will please any city dweller with its sleek stainless steel appliances, black and gray countertops and wooden cabinetry. The open shelving allows you to display your finest artwork or fine china. The island provides extra space for cooking or serving guests.
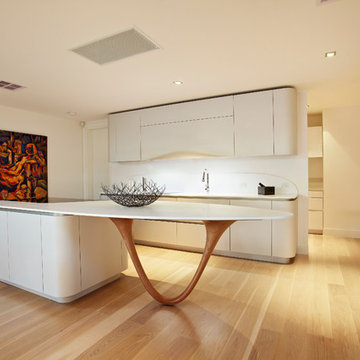
Ola 20 Kitchen from Snaidero
Réalisation d'une cuisine ouverte design en U avec un placard à porte plane, des portes de placard blanches, un plan de travail en surface solide, une crédence blanche et une crédence en dalle de pierre.
Réalisation d'une cuisine ouverte design en U avec un placard à porte plane, des portes de placard blanches, un plan de travail en surface solide, une crédence blanche et une crédence en dalle de pierre.
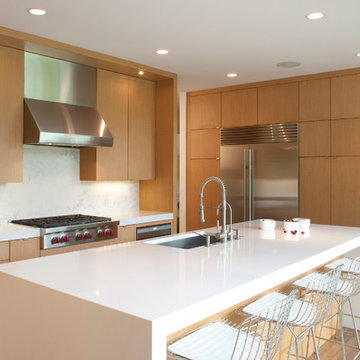
Dale Hall Photography, LLC
Idée de décoration pour une cuisine parallèle design en bois clair avec un évier encastré, un placard à porte plane, un plan de travail en quartz, une crédence blanche, une crédence en dalle de pierre et un électroménager en acier inoxydable.
Idée de décoration pour une cuisine parallèle design en bois clair avec un évier encastré, un placard à porte plane, un plan de travail en quartz, une crédence blanche, une crédence en dalle de pierre et un électroménager en acier inoxydable.
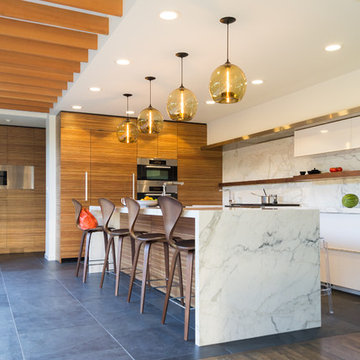
We began with a structurally sound 1950’s home. The owners sought to capture views of mountains and lake with a new second story, along with a complete rethinking of the plan.
Basement walls and three fireplaces were saved, along with the main floor deck. The new second story provides a master suite, and professional home office for him. A small office for her is on the main floor, near three children’s bedrooms. The oldest daughter is in college; her room also functions as a guest bedroom.
A second guest room, plus another bath, is in the lower level, along with a media/playroom and an exercise room. The original carport is down there, too, and just inside there is room for the family to remove shoes, hang up coats, and drop their stuff.
The focal point of the home is the flowing living/dining/family/kitchen/terrace area. The living room may be separated via a large rolling door. Pocketing, sliding glass doors open the family and dining area to the terrace, with the original outdoor fireplace/barbeque. When slid into adjacent wall pockets, the combined opening is 28 feet wide.
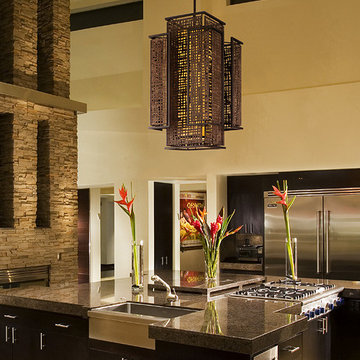
The Shoji Collection's unique gridded design is inspired by traditional Japanese architecture. In traditional Japanese architecture, a shoji is a door, window, or room divider made of paper over a wooden grid-like frame. The Shoji Collection offers a modern take on the Japanese shoji design by combining a hand-crafted iron frame with handmade Japanese paper in a dark, Bonzai bronze finish. Inside, a textured pearl diffuser sheds light through the shoji-inspired frame. A modern and contemporary Japanese-inspired accent for your home from Corbett Lighting. Imported.

Dramatic contemporary kitchen in a cool grey with slightly off white grey walls. The stainless steel in this kitchen brings out the balance of warm and cool.
Joe Currie, Designer
John Olson, Photographer
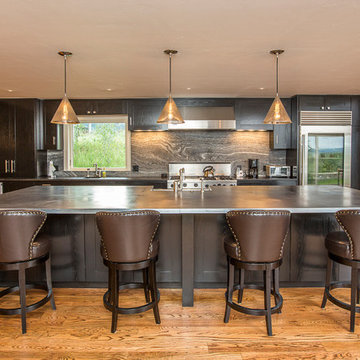
http://whitrichardson.com/
Idée de décoration pour une cuisine design avec un électroménager en acier inoxydable, une crédence grise et une crédence en dalle de pierre.
Idée de décoration pour une cuisine design avec un électroménager en acier inoxydable, une crédence grise et une crédence en dalle de pierre.
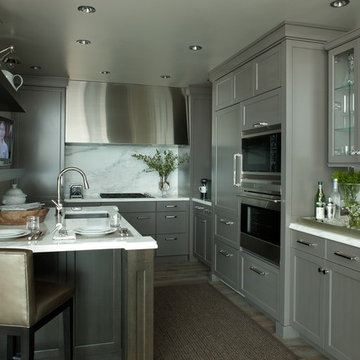
Kitchen
Exemple d'une cuisine encastrable tendance avec un placard à porte shaker, des portes de placard grises, une crédence blanche et une crédence en dalle de pierre.
Exemple d'une cuisine encastrable tendance avec un placard à porte shaker, des portes de placard grises, une crédence blanche et une crédence en dalle de pierre.
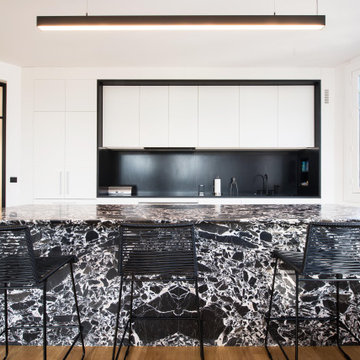
Cuisine avec îlot en Marbre Grand Antique,
Espace Cuisson et évier en Noir Absolu
Idées déco pour une grande cuisine parallèle et encastrable contemporaine avec un plan de travail en granite, une crédence noire, un sol en bois brun, îlot, plan de travail noir, un placard à porte plane, des portes de placard blanches, une crédence en dalle de pierre et un sol marron.
Idées déco pour une grande cuisine parallèle et encastrable contemporaine avec un plan de travail en granite, une crédence noire, un sol en bois brun, îlot, plan de travail noir, un placard à porte plane, des portes de placard blanches, une crédence en dalle de pierre et un sol marron.
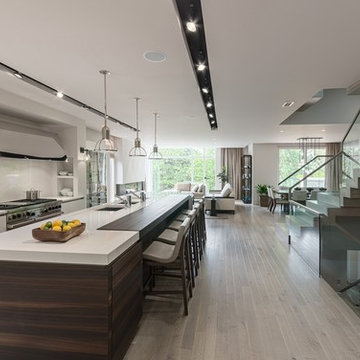
Metropolis Studios
Photolux Studios
Design First Interiors
Roco Homes
Idée de décoration pour une cuisine américaine parallèle design avec un évier encastré, un électroménager en acier inoxydable, un placard à porte plane, des portes de placard blanches, une crédence blanche et une crédence en dalle de pierre.
Idée de décoration pour une cuisine américaine parallèle design avec un évier encastré, un électroménager en acier inoxydable, un placard à porte plane, des portes de placard blanches, une crédence blanche et une crédence en dalle de pierre.

Inspiration pour une cuisine design en L fermée et de taille moyenne avec un évier encastré, un placard à porte shaker, des portes de placard blanches, un plan de travail en stéatite, une crédence noire, une crédence en dalle de pierre, un électroménager en acier inoxydable, un sol en bois brun, îlot, un sol marron et plan de travail noir.

Why choose engineered European oak flooring? It's not just flooring; it's an investment in lasting beauty and functionality. This stunning development chose from the Provincial Oak range by MarcKenzo Designer Flooring to complete their modern look.

Exemple d'une cuisine ouverte parallèle et encastrable tendance avec un placard à porte plane, des portes de placard beiges, une crédence beige, une crédence en dalle de pierre, parquet clair, îlot, un sol beige, un plan de travail beige, un plafond voûté et plan de travail en marbre.
Idées déco de cuisines contemporaines avec une crédence en dalle de pierre
6