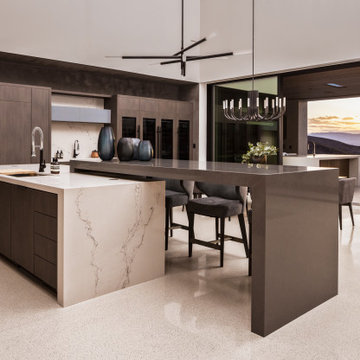Idées déco de cuisines contemporaines beiges
Trier par :
Budget
Trier par:Populaires du jour
81 - 100 sur 72 178 photos
1 sur 3
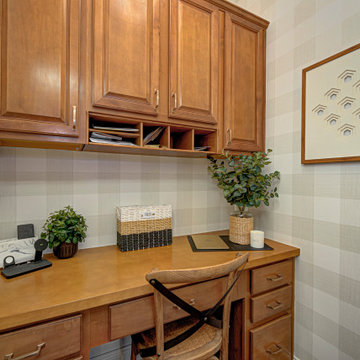
This home renovation project transformed unused, unfinished spaces into vibrant living areas. Each exudes elegance and sophistication, offering personalized design for unforgettable family moments.
Amidst the buzz of the kitchen, this adjacent workspace offers tranquility. A study table with ample storage and elegant wallpaper creates a serene spot for a peaceful pause.
Project completed by Wendy Langston's Everything Home interior design firm, which serves Carmel, Zionsville, Fishers, Westfield, Noblesville, and Indianapolis.
For more about Everything Home, see here: https://everythinghomedesigns.com/
To learn more about this project, see here: https://everythinghomedesigns.com/portfolio/fishers-chic-family-home-renovation/

Réalisation d'une grande cuisine ouverte parallèle design en bois clair avec un évier encastré, un placard à porte plane, plan de travail en marbre, un électroménager en acier inoxydable, carreaux de ciment au sol, îlot, un sol gris et un plan de travail blanc.

Central storage unit that comprises of a bespoke pull-out larder system and hoses the integrated fridge/freezer and further storage behind the top hung sliding door.

Vista della zona cucina dall'ingresso
Idée de décoration pour une cuisine encastrable et parallèle design de taille moyenne avec un placard à porte plane, un plan de travail bleu, un plan de travail en bois, un sol gris, un évier posé, des portes de placard turquoises, une crédence bleue et îlot.
Idée de décoration pour une cuisine encastrable et parallèle design de taille moyenne avec un placard à porte plane, un plan de travail bleu, un plan de travail en bois, un sol gris, un évier posé, des portes de placard turquoises, une crédence bleue et îlot.

Darren Sinnett
Exemple d'une grande cuisine encastrable tendance avec un évier encastré, un placard à porte shaker, des portes de placard noires, une crédence blanche, îlot, un plan de travail en quartz modifié, une crédence en dalle de pierre, parquet clair et un sol beige.
Exemple d'une grande cuisine encastrable tendance avec un évier encastré, un placard à porte shaker, des portes de placard noires, une crédence blanche, îlot, un plan de travail en quartz modifié, une crédence en dalle de pierre, parquet clair et un sol beige.
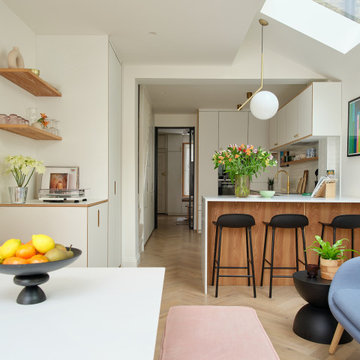
Our brief was to completely transformed this beautiful house for a young family, keeping the decoration clean, simple and minimalist with pockets of colour. This was a full redesign from top to bottom including a loft conversion and extension to the rear of the property.

Réalisation d'une grande cuisine ouverte parallèle et encastrable design avec un évier intégré, placards, des portes de placard blanches, un plan de travail en calcaire, une crédence blanche, une crédence en carreau de ciment, parquet clair, îlot, un sol beige et un plan de travail gris.

Inspiration pour une cuisine parallèle design avec un placard à porte plane, des portes de placard blanches, un électroménager en acier inoxydable, une péninsule, un sol beige, un plan de travail gris et un plafond en bois.

Die Küche dieser Wohnung ist mit Nussbaum Furnier und Schichtstoff ausgestattet. Mintfarbene Glasrückwände dienen als Spritzschutz. Indirekte LED Beleuchtungen unter den Hängeschränken stellen, genau wie die zahlreichen Schubladen und Schränke, Ausstattungsdetails dar.

Our client had been living in her beautiful lakeside retreat for about 3 years. All around were stunning views of the lake and mountains, but the view from inside was minimal. It felt dark and closed off from the gorgeous waterfront mere feet away. She desired a bigger kitchen, natural light, and a contemporary look. Referred to JRP by a subcontractor our client walked into the showroom one day, took one look at the modern kitchen in our design center, and was inspired!
After talking about the frustrations of dark spaces and limitations when entertaining groups of friends, the homeowner and the JRP design team emerged with a new vision. Two walls between the living room and kitchen would be eliminated and structural revisions were needed for a common wall shared a wall with a neighbor. With the wall removals and the addition of multiple slider doors, the main level now has an open layout.
Everything in the home went from dark to luminous as sunlight could now bounce off white walls to illuminate both spaces. Our aim was to create a beautiful modern kitchen which fused the necessities of a functional space with the elegant form of the contemporary aesthetic. The kitchen playfully mixes frameless white upper with horizontal grain oak lower cabinets and a fun diagonal white tile backsplash. Gorgeous grey Cambria quartz with white veining meets them both in the middle. The large island with integrated barstool area makes it functional and a great entertaining space.
The master bedroom received a mini facelift as well. White never fails to give your bedroom a timeless look. The beautiful, bright marble shower shows what's possible when mixing tile shape, size, and color. The marble mosaic tiles in the shower pan are especially bold paired with black matte plumbing fixtures and gives the shower a striking visual.
Layers, light, consistent intention, and fun! - paired with beautiful, unique designs and a personal touch created this beautiful home that does not go unnoticed.
PROJECT DETAILS:
• Style: Contemporary
• Colors: Neutrals
• Countertops: Cambria Quartz, Luxury Series, Queen Anne
• Kitchen Cabinets: Slab, Overlay Frameless
Uppers: Blanco
Base: Horizontal Grain Oak
• Hardware/Plumbing Fixture Finish: Kitchen – Stainless Steel
• Lighting Fixtures:
• Flooring:
Hardwood: Siberian Oak with Fossil Stone finish
• Tile/Backsplash:
Kitchen Backsplash: White/Clear Glass
Master Bath Floor: Ann Sacks Benton Mosaics Marble
Master Bath Surround: Ann Sacks White Thassos Marble
Photographer: Andrew – Open House VC

Zen-like kitchen has white kitchen walls & backsplash with contrasting light shades of beige and brown & modern flat panel touch latch cabinetry. Custom cabinetry made in the Benvenuti and Stein Evanston cabinet shop.
Norman Sizemore-Photographer

Open concept kitchen featuring a 10' island with Calacatta marble counters that waterfall. Italian contemporary cabinets, Dornbracht fixtures and a rock crystal light over the island. All the Subzero and Wolf appliances are integrated into the cabinetry for a clean and streamlined design. The kitchen is open to two living spacing and takes in the expansive views. La Cantina pocketing sliders open up the space to the outdoors.

Cette photo montre une arrière-cuisine parallèle tendance de taille moyenne avec un placard à porte plane, un sol gris, aucun îlot, des portes de placard blanches, plan de travail en marbre, une crédence blanche, une crédence en carrelage métro et un sol en ardoise.

Exemple d'une cuisine tendance fermée et de taille moyenne avec un évier de ferme, un placard à porte shaker, des portes de placard blanches, un plan de travail en quartz, une crédence grise, une crédence en carreau briquette, un électroménager en acier inoxydable, parquet clair, îlot, un sol beige et un plan de travail gris.
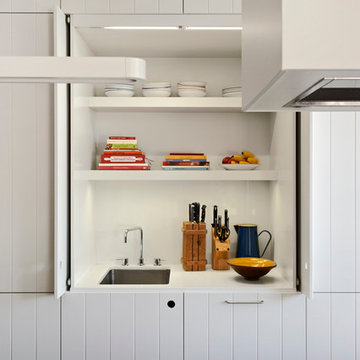
Photography: Earl Carter
Aménagement d'une cuisine contemporaine avec des portes de placard blanches.
Aménagement d'une cuisine contemporaine avec des portes de placard blanches.

Winner of the Homes & Gardens Kitchen Designer of the Year Award. Roundhouse Urbo handless bespoke matt lacquer kitchen in Farrow & Ball Downpipe. Worksurface and splashback in Corian, Glacier White and on the island in stainless steel. Siemens HB84E562B stainless steel compact45, Electronic microwave combination oven. Siemens HB55AB550B stainless steeel multifunction oven. Barazza 1PLB5 90cm flush / built-in gas hob with 4 burners and 1 triple ring. Westins ceiling extractor CBU1-X. Franke Professional Fuji tap pull out nozzle in stainless steel and Quooker Basic PRO 3 VAC 3BCHR Boiling Water Tap. Evoline Power port pop up socket.
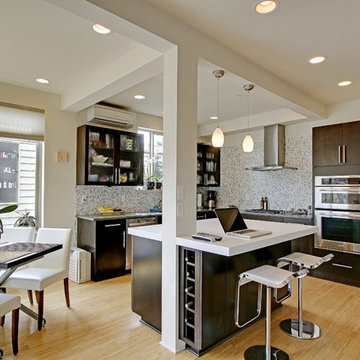
Greenlake Addition
Inspiration pour une cuisine design avec une crédence en mosaïque et un électroménager en acier inoxydable.
Inspiration pour une cuisine design avec une crédence en mosaïque et un électroménager en acier inoxydable.

Aménagement d'une cuisine contemporaine avec un plan de travail en bois, un placard avec porte à panneau surélevé, des portes de placard blanches, une crédence multicolore et un électroménager en acier inoxydable.
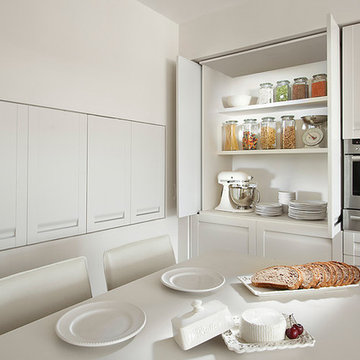
project for paz kitchens
Aménagement d'une cuisine contemporaine avec un placard à porte shaker, des portes de placard blanches et un électroménager en acier inoxydable.
Aménagement d'une cuisine contemporaine avec un placard à porte shaker, des portes de placard blanches et un électroménager en acier inoxydable.
Idées déco de cuisines contemporaines beiges
5
