Idées déco de cuisines contemporaines en bois foncé
Trier par :
Budget
Trier par:Populaires du jour
21 - 40 sur 29 274 photos
1 sur 3
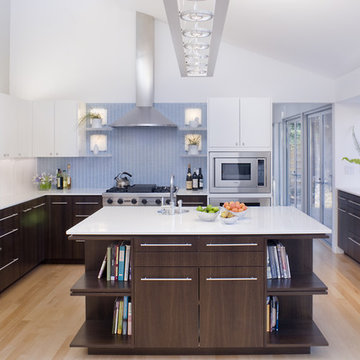
Photos Courtesy of Sharon Risedorph
Idées déco pour une cuisine contemporaine en U et bois foncé avec un électroménager en acier inoxydable, un évier encastré, un placard à porte plane et une crédence bleue.
Idées déco pour une cuisine contemporaine en U et bois foncé avec un électroménager en acier inoxydable, un évier encastré, un placard à porte plane et une crédence bleue.

Aménagement d'une cuisine parallèle contemporaine en bois foncé avec un évier encastré, un placard à porte plane, une crédence blanche, une crédence en dalle de pierre, parquet foncé, une péninsule, un sol marron et un plan de travail blanc.
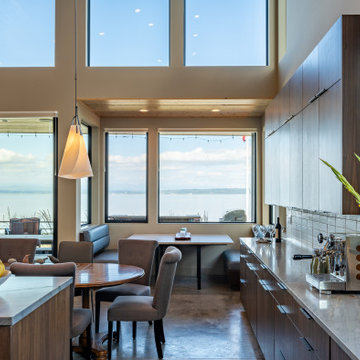
View to breakfast nook from the kitchen.
Cette photo montre une cuisine ouverte tendance en L et bois foncé de taille moyenne avec un placard à porte plane, un plan de travail en granite, une crédence blanche, une crédence en carreau de porcelaine, un électroménager en acier inoxydable, sol en béton ciré, îlot, un sol gris et un plan de travail gris.
Cette photo montre une cuisine ouverte tendance en L et bois foncé de taille moyenne avec un placard à porte plane, un plan de travail en granite, une crédence blanche, une crédence en carreau de porcelaine, un électroménager en acier inoxydable, sol en béton ciré, îlot, un sol gris et un plan de travail gris.
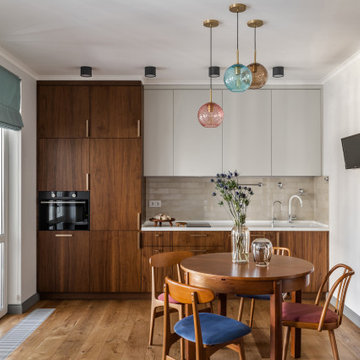
Aménagement d'une cuisine ouverte bicolore et blanche et bois contemporaine en bois foncé avec une crédence beige, un électroménager noir, aucun îlot, un sol marron et un plan de travail blanc.

Réalisation d'une cuisine américaine design en U et bois foncé de taille moyenne avec un évier encastré, un placard à porte plane, un plan de travail en quartz modifié, une crédence blanche, une crédence en dalle de pierre, un électroménager en acier inoxydable, un sol en vinyl, îlot, un sol gris et un plan de travail blanc.
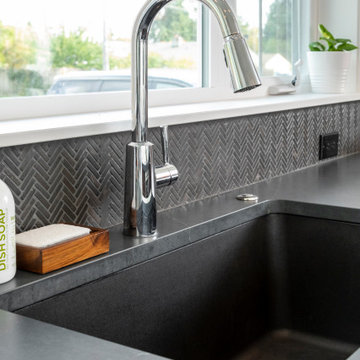
All black kitchen sink with black sink, charcoal soapstone countertop and black stone herringbone tile. © Cindy Apple Photography
Aménagement d'une cuisine américaine linéaire contemporaine en bois foncé avec un placard à porte plane, un plan de travail en stéatite, une crédence noire, une crédence en mosaïque, un électroménager en acier inoxydable, un sol en bois brun, îlot et plan de travail noir.
Aménagement d'une cuisine américaine linéaire contemporaine en bois foncé avec un placard à porte plane, un plan de travail en stéatite, une crédence noire, une crédence en mosaïque, un électroménager en acier inoxydable, un sol en bois brun, îlot et plan de travail noir.
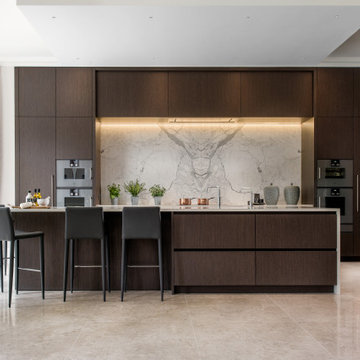
This luxury kitchen design was created for a newly built home in Surrey. The design captures the individuality of the property, drawing inspiration from the architecture and interior scheme.
As the property was a speculative build, the brief from the Property Developer was to create an elegant and refined environment that exudes contemporary luxury and offers value to the future owners of this beautiful home. The neutral colour palette features a tactile individual timber veneer with vertical grain, combined with complimentary marble and quartz in grey tones. These pairings creating a contemporary yet timeless aesthetic with strong visual impact whilst maintaining high appeal.
Project in collaboration with Charybdis Developments and Alexander James Interiors.

Cette photo montre une cuisine encastrable tendance en U et bois foncé avec un évier de ferme, un placard à porte plane, une crédence bleue, une crédence en carreau de verre, un sol en bois brun, îlot, un sol marron et un plan de travail gris.
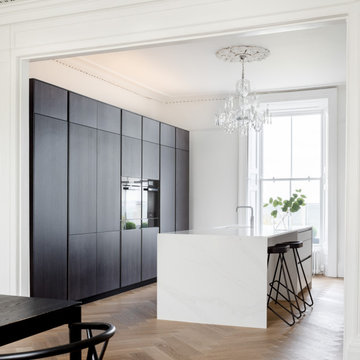
Minimalist, contemporary kitchen in refurbished house (a Protected Structure) by the sea in Dublin.
Idées déco pour une cuisine parallèle contemporaine en bois foncé avec un évier encastré, un placard à porte plane, un sol en bois brun, îlot, un sol marron et un plan de travail blanc.
Idées déco pour une cuisine parallèle contemporaine en bois foncé avec un évier encastré, un placard à porte plane, un sol en bois brun, îlot, un sol marron et un plan de travail blanc.
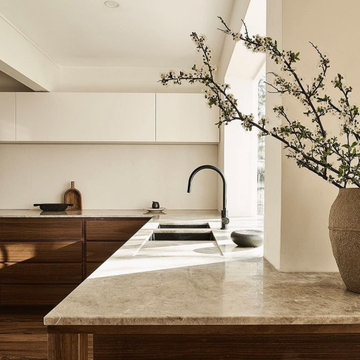
Cette photo montre une grande cuisine ouverte tendance en L et bois foncé avec un évier encastré, un placard à porte plane, un plan de travail en granite, un électroménager en acier inoxydable, un sol en bois brun, îlot, un sol marron et un plan de travail beige.
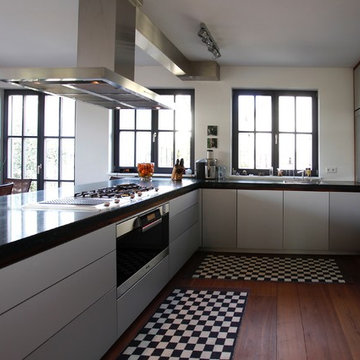
http://www.zwoenitzer.com/
Aménagement d'une grande cuisine ouverte contemporaine en U et bois foncé avec un évier encastré, un placard à porte plane, un plan de travail en granite, un électroménager en acier inoxydable, un sol en bois brun, une péninsule, un sol marron et un plan de travail vert.
Aménagement d'une grande cuisine ouverte contemporaine en U et bois foncé avec un évier encastré, un placard à porte plane, un plan de travail en granite, un électroménager en acier inoxydable, un sol en bois brun, une péninsule, un sol marron et un plan de travail vert.
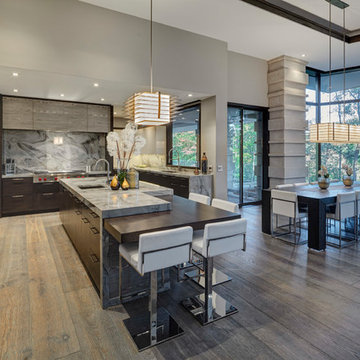
James Haefner Photography
Inspiration pour une cuisine américaine design en U et bois foncé avec un évier encastré, un placard à porte plane, une crédence grise, une crédence en dalle de pierre, un électroménager en acier inoxydable, parquet foncé, îlot, un sol marron et un plan de travail gris.
Inspiration pour une cuisine américaine design en U et bois foncé avec un évier encastré, un placard à porte plane, une crédence grise, une crédence en dalle de pierre, un électroménager en acier inoxydable, parquet foncé, îlot, un sol marron et un plan de travail gris.

The owners goal with their homes kitchen, completed in 2017, was to emphasize the beautiful lake views and have a space that was open to a large family room and casual dining area. This contemporary kitchen combines convenience and function with hidden small appliances including a coffee station, toaster oven, microwave, to avoid cluttered countertops ensuring a clean look. The cooking area features an induction cooktop, mixer and a full quartz backsplash, as well as a hidden ventilation and lighting system in the soffit. A focal point is the large island which provides ample seating while leaving plenty of room for cooking and baking. Quartz was chosen for its beauty, durability, and ease of maintenance. The cabinetry features an integrated refrigerator, freezer, and dishwasher which complete the clean, uncluttered look. The kitchen also features two openings to the formal dining room providing easy flow and access for entertaining.
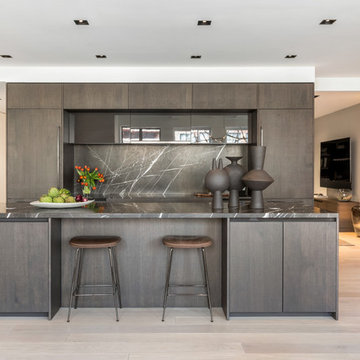
Photographer: Evan Joseph
Broker: Raphael Deniro, Douglas Elliman
Design: Bryan Eure
Idées déco pour une cuisine encastrable contemporaine en bois foncé et L de taille moyenne avec parquet clair, îlot, un placard à porte plane, une crédence grise, une crédence en dalle de pierre, un sol beige et un plan de travail gris.
Idées déco pour une cuisine encastrable contemporaine en bois foncé et L de taille moyenne avec parquet clair, îlot, un placard à porte plane, une crédence grise, une crédence en dalle de pierre, un sol beige et un plan de travail gris.
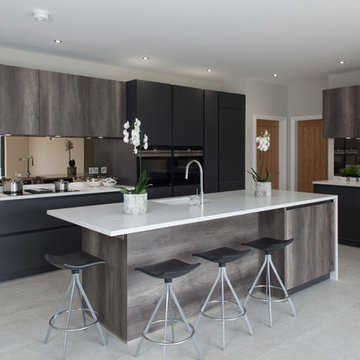
Idée de décoration pour une grande cuisine ouverte encastrable design en bois foncé et L avec un évier intégré, un placard à porte vitrée, un plan de travail en quartz, une crédence en feuille de verre, un sol en carrelage de céramique, îlot et un sol gris.
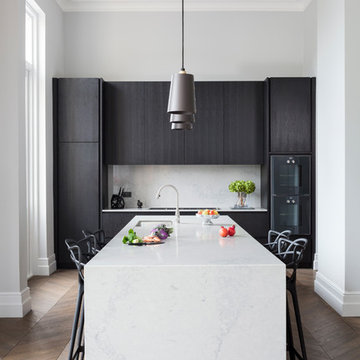
Marc Wilson
Idée de décoration pour une cuisine américaine linéaire design en bois foncé de taille moyenne avec un placard à porte plane, un sol en bois brun, un sol marron, un électroménager noir, un évier intégré, un plan de travail en surface solide, une crédence en dalle de pierre et une péninsule.
Idée de décoration pour une cuisine américaine linéaire design en bois foncé de taille moyenne avec un placard à porte plane, un sol en bois brun, un sol marron, un électroménager noir, un évier intégré, un plan de travail en surface solide, une crédence en dalle de pierre et une péninsule.
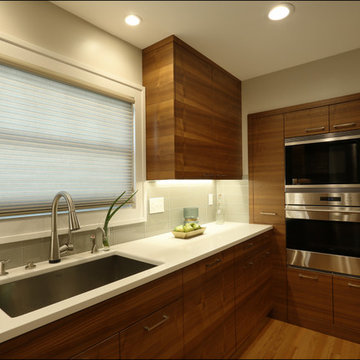
Cabinetry only by Pacific Northwest Cabinetry: Horizontal Grain Matched Custom Walnut Cabinets in SE Portland Home
Aménagement d'une petite cuisine américaine contemporaine en U et bois foncé avec un placard à porte plane et îlot.
Aménagement d'une petite cuisine américaine contemporaine en U et bois foncé avec un placard à porte plane et îlot.

Kitchen with Morning Room
Idées déco pour une grande cuisine ouverte contemporaine en bois foncé et L avec un évier encastré, un placard à porte plane, un plan de travail en granite, une crédence grise, une crédence en dalle de pierre, un électroménager en acier inoxydable, un sol en calcaire, îlot, un sol beige et un plan de travail beige.
Idées déco pour une grande cuisine ouverte contemporaine en bois foncé et L avec un évier encastré, un placard à porte plane, un plan de travail en granite, une crédence grise, une crédence en dalle de pierre, un électroménager en acier inoxydable, un sol en calcaire, îlot, un sol beige et un plan de travail beige.

Client is a young professional who wanted to brighten her kitchen and make unique elements that reflects her style. KTID suggested lowering the bar height counter, creating a rustic vs elegant style using reclaimed wood, glass backsplash and quartz waterfall countertop. KTID changed paint color to a darker shade of blue. The pantry was enlarged by removing the wall between the pantry and the refrigerator and putting in a pantry cabinet with roll-out shelves.
Idées déco de cuisines contemporaines en bois foncé
2
