Idées déco de cuisines contemporaines en bois foncé
Trier par :
Budget
Trier par:Populaires du jour
101 - 120 sur 29 274 photos
1 sur 3

Inspiration pour une cuisine américaine linéaire design en bois foncé de taille moyenne avec un évier de ferme, un placard à porte plane, un plan de travail en quartz modifié, une crédence multicolore, une crédence en carreau de ciment, un électroménager en acier inoxydable, parquet clair, îlot, un sol beige et un plan de travail gris.

In 2019, Interior designer Alexandra Brown approached Matter to design and make cabinetry for this penthouse apartment. The brief was to create a rich and opulent space, featuring a favoured smoked oak veneer. We looked to the Art Deco inspired features of the building and referenced its curved corners and newly installed aged brass detailing in our design.
We combined the smoked oak veneer with cambia ash cladding in the kitchen and bar areas to complement the green and brown quartzite stone surfaces chosen by Alex perfectly. We then designed custom brass handles, shelving and a large-framed mirror as a centrepiece for the bar, all crafted impeccably by our friends at JN Custom Metal.
Functionality and sustainability were the focus of our design, with hard-wearing charcoal Abet Laminati drawers and door fronts in the kitchen with custom J pull handles, Grass Nova ProScala drawers and Osmo oiled veneer that can be easily reconditioned over time.
Photography by Pablo Veiga
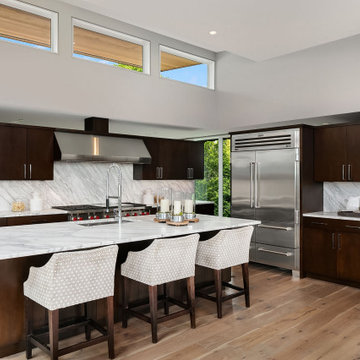
Cette image montre une cuisine américaine design en U et bois foncé avec un évier encastré, un placard à porte plane, plan de travail en marbre, une crédence multicolore, une crédence en marbre, un électroménager en acier inoxydable, un sol en bois brun, îlot, un sol marron et un plan de travail multicolore.
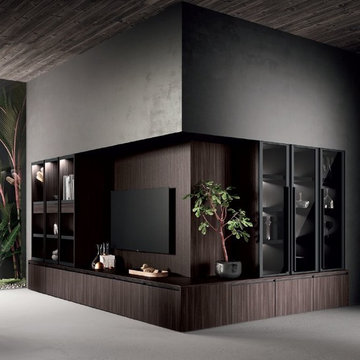
Idées déco pour une cuisine ouverte linéaire contemporaine en bois foncé de taille moyenne avec un évier encastré, un placard à porte plane, un plan de travail en quartz, une crédence marron, une crédence en bois, un électroménager noir, sol en béton ciré, îlot, un sol gris et un plan de travail multicolore.
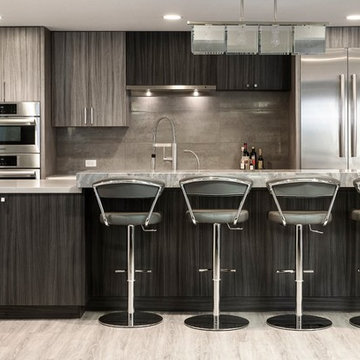
Spencer Toy
Réalisation d'une grande cuisine design en bois foncé avec un placard à porte plane, un plan de travail en granite, une crédence grise, un électroménager en acier inoxydable, sol en stratifié, îlot, un plan de travail gris et un sol beige.
Réalisation d'une grande cuisine design en bois foncé avec un placard à porte plane, un plan de travail en granite, une crédence grise, un électroménager en acier inoxydable, sol en stratifié, îlot, un plan de travail gris et un sol beige.

For this project, the initial inspiration for our clients came from seeing a modern industrial design featuring barnwood and metals in our showroom. Once our clients saw this, we were commissioned to completely renovate their outdated and dysfunctional kitchen and our in-house design team came up with this new this space that incorporated old world aesthetics with modern farmhouse functions and sensibilities. Now our clients have a beautiful, one-of-a-kind kitchen which is perfecting for hosting and spending time in.
Modern Farm House kitchen built in Milan Italy. Imported barn wood made and set in gun metal trays mixed with chalk board finish doors and steel framed wired glass upper cabinets. Industrial meets modern farm house

Réalisation d'une grande cuisine américaine encastrable design en U et bois foncé avec un placard à porte plane, une crédence en carreau de verre, 2 îlots, un évier encastré, un plan de travail en surface solide, une crédence grise, carreaux de ciment au sol, un sol gris et plan de travail noir.

Modern linear kitchen is lit by natural light coming in via a clerestory window above the cabinetry.
Aménagement d'une grande cuisine ouverte bicolore contemporaine en L et bois foncé avec un placard à porte plane, une crédence blanche, un électroménager en acier inoxydable, îlot, un plan de travail en quartz modifié, un sol en bois brun, un sol marron, un évier posé, une crédence en céramique et un plan de travail beige.
Aménagement d'une grande cuisine ouverte bicolore contemporaine en L et bois foncé avec un placard à porte plane, une crédence blanche, un électroménager en acier inoxydable, îlot, un plan de travail en quartz modifié, un sol en bois brun, un sol marron, un évier posé, une crédence en céramique et un plan de travail beige.
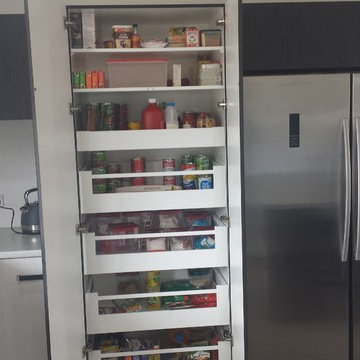
This kitchen features a Blum Space Tower pantry with internal drawers.
Idée de décoration pour une grande cuisine ouverte design en L et bois foncé avec un évier 1 bac, un placard à porte plane, un plan de travail en stratifié, une crédence blanche, une crédence en feuille de verre, un électroménager en acier inoxydable, un sol en carrelage de céramique, une péninsule et un sol gris.
Idée de décoration pour une grande cuisine ouverte design en L et bois foncé avec un évier 1 bac, un placard à porte plane, un plan de travail en stratifié, une crédence blanche, une crédence en feuille de verre, un électroménager en acier inoxydable, un sol en carrelage de céramique, une péninsule et un sol gris.

Ditching the hectic city life in favour of a more relaxed pace in the country, empty nesters Chris and Veronica decided to uproot their life in Sydney and move to their holiday home, nestled in the lush rolling hinterland of Bangalow, Byron Bay.
Forming part of a larger extension and renovation, the client’s desire for their new kitchen was to create a visual centrepiece for the home that made an impactful statement whilst still remaining welcoming, relaxed and family friendly. As avid entertainers, it was a priority that the kitchen had a semi-commercial feel, was well equipped with high-grade appliances, durable surfaces and designated work zones to facilitate catering for large parties and events.
Both partners have travelled extensively to far corners of the world collecting beautiful things, there was a natural desire for the space to reflect their global style and layer a mix of sentimental and bohemian inspired pieces from all over the world.
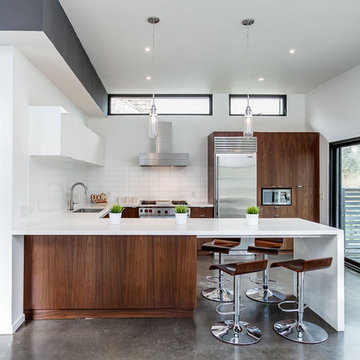
Listing Realtor: Geoffrey Grace
Photographer: Rob Howloka at Birdhouse Media
Idées déco pour une cuisine ouverte contemporaine en U et bois foncé de taille moyenne avec un évier encastré, un placard à porte plane, une crédence blanche, un électroménager en acier inoxydable, sol en béton ciré, une péninsule, un sol gris, un plan de travail en surface solide, une crédence en céramique et un plan de travail blanc.
Idées déco pour une cuisine ouverte contemporaine en U et bois foncé de taille moyenne avec un évier encastré, un placard à porte plane, une crédence blanche, un électroménager en acier inoxydable, sol en béton ciré, une péninsule, un sol gris, un plan de travail en surface solide, une crédence en céramique et un plan de travail blanc.
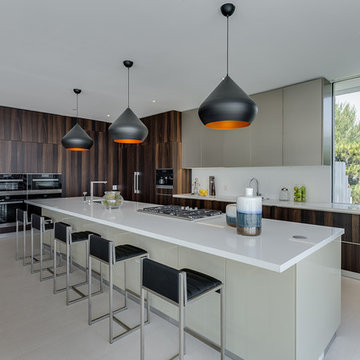
Project Type: Interior & Cabinetry Design
Year Designed: 2016
Location: Beverly Hills, California, USA
Size: 7,500 square feet
Construction Budget: $5,000,000
Status: Built
CREDITS:
Designer of Interior Built-In Work: Archillusion Design, MEF Inc, LA Modern Kitchen.
Architect: X-Ten Architecture
Interior Cabinets: Miton Kitchens Italy, LA Modern Kitchen
Photographer: Katya Grozovskaya
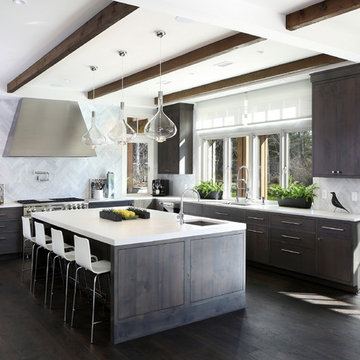
Custom cabinets and Ceasarstone countertops, marble backsplash, Wolf 48" dual fuel range and griddle, custom hood, large windows and glass doors to backyard, oversized island with prep sink, 2 dishwashers, Wolf 24" microwave drawer, exposed wood beams and white character grade oak floors with no VOC European oil finish in a custom color by Rubio Monocoat make this a cook's dream kitchen.
Tom Grimes Photography
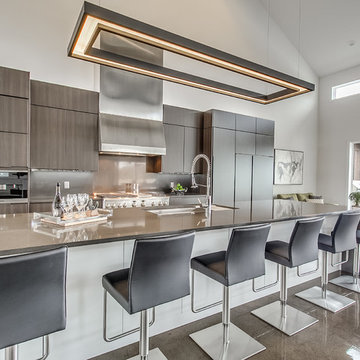
Exemple d'une cuisine parallèle tendance en bois foncé avec un placard à porte plane, un plan de travail en quartz, îlot, un évier encastré et sol en béton ciré.
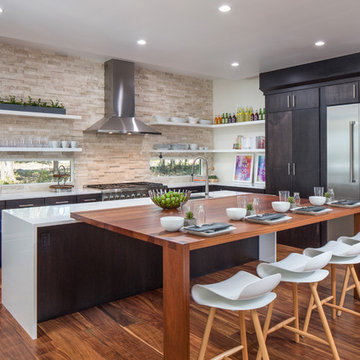
Uneek Photography
Cette photo montre une cuisine américaine tendance en L et bois foncé avec un placard à porte plane, un plan de travail en quartz, une crédence en carrelage de pierre, un électroménager en acier inoxydable, un sol en bois brun, îlot et une crédence beige.
Cette photo montre une cuisine américaine tendance en L et bois foncé avec un placard à porte plane, un plan de travail en quartz, une crédence en carrelage de pierre, un électroménager en acier inoxydable, un sol en bois brun, îlot et une crédence beige.

Pull out drawers create accessible storage solution in a tall pantry cabinet.
Exemple d'une petite arrière-cuisine tendance en bois foncé avec un évier 1 bac, un placard à porte plane, une crédence verte, un électroménager en acier inoxydable, aucun îlot et un sol en bois brun.
Exemple d'une petite arrière-cuisine tendance en bois foncé avec un évier 1 bac, un placard à porte plane, une crédence verte, un électroménager en acier inoxydable, aucun îlot et un sol en bois brun.
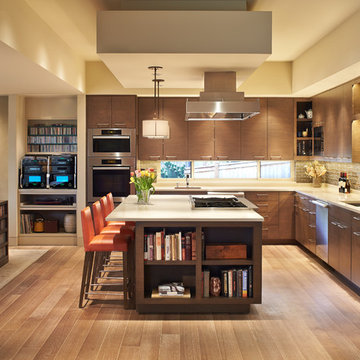
Benjamin Benschneider- Seattle, WA
Vuecrest house, Bellevue, Washington. Image license: Bristal Design Group and Design Guild Homes© Copyright 2015 Benjamin Benschneider All Rights Reserved. Usage may be arranged by contacting Benjamin Benschneider Photography. Email: bbenschneider@comcast.net or phone: 206-789-5973
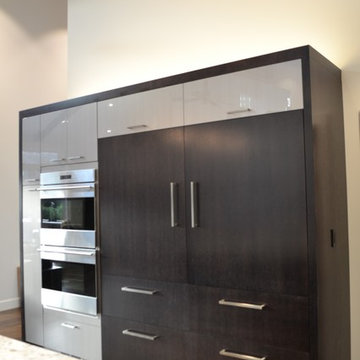
A truly contemporary kitchen that stays true to the integrity of the ranch style home, with both sleek and natural elements. Dark brown Quarter-Sawn oak cabinets were used on the perimeter and the island, while wired gloss cabinets were used for the walls and tall cabinets. A large island houses a microwave drawer, dishwasher drawers and peg boards in deep drawers for plate organization.
A breakfast bar with waterfall edges in Neolith material adds a striking focal point to the large space. Refrigerator panels cover the doors of the Sub Zero refrigerator and freezer to fully integrate the panels into the design.
Learn more about different materials and wood species on our website!
http://www.gkandb.com/wood-species/
DESIGNER: JANIS MANACSA
PHOTOGRAPHY: TREVE JOHNSON
CABINETS: DURA SUPREME CABINETRY
COUNTERTOP ISLAND: CAMBRIA BELLINGHAM
COUNTERTOP BREAKFAST BAR: NEOLITH IRON ORE
COUNTERTOP PERIMETER: CAESARSTONE OCEAN FOAM
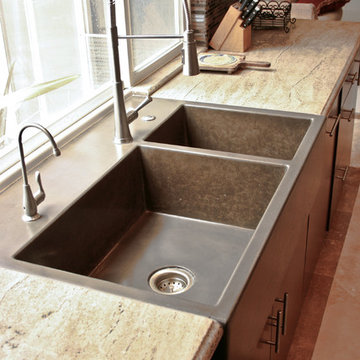
Réalisation d'une cuisine américaine design en L et bois foncé de taille moyenne avec un évier de ferme, un placard à porte plane, un plan de travail en béton, une crédence multicolore, une crédence en carrelage de pierre, un électroménager en acier inoxydable, un sol en travertin et îlot.
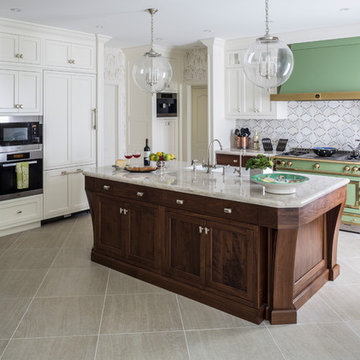
Idée de décoration pour une cuisine américaine design en L et bois foncé de taille moyenne avec un évier de ferme, un placard à porte shaker, plan de travail en marbre, une crédence multicolore, une crédence en carreau de porcelaine, un électroménager en acier inoxydable, un sol en carrelage de porcelaine et îlot.
Idées déco de cuisines contemporaines en bois foncé
6