Idées déco de cuisines contemporaines en inox
Trier par :
Budget
Trier par:Populaires du jour
41 - 60 sur 1 632 photos
1 sur 3
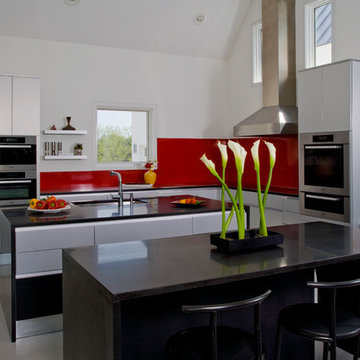
http://www.pickellbuilders.com. Photography by Linda Oyama Bryan.
Contemporary two-island European style kitchen with Aster Cucine cabinetry in a combination of Oak and brushed stainless with a modula door style, black absolute honed countertops and stainless steel countertops, and a stainless steel hood.
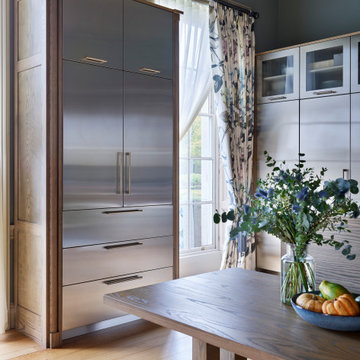
Simon Taylor Furniture was commissioned to design a contemporary kitchen and dining space in a Grade II listed Georgian property in Berkshire. Formerly a stately home dating back to 1800, the property had been previously converted into luxury apartments. The owners, a couple with three children, live in the ground floor flat, which has retained its original features throughout.
When the property was originally converted, the ground floor drawing room salon had been reconfigured to become the kitchen and the owners wanted to use the same enclosed space, but to bring the look of the room completely up to date as a new contemporary kitchen diner. In direct contrast to the ornate cornicing in the original ceiling, the owners also wanted the new space to have a state of the art industrial style, reminiscent of a professional restaurant kitchen.
The challenge for Simon Taylor Furniture was to create a truly sleek kitchen design whilst softening the look of the overall space to both complement the older aspects of the room and to be a comfortable family dining area. For this, they combined three essential materials: brushed stainless steel and glass with stained ask for the accents and also the main dining area.
Simon Taylor Furniture designed and manufactured all the tall kitchen cabinetry that houses dry goods and integrated cooling models including an wine climate cabinet, all with brushed stainless steel fronts and handles with either steel or glass-fronted top boxes. To keep the perfect perspective with the four metre high ceiling, these were designed as three metre structures and are all top lit with LED lighting. Overhead cabinets are also brushed steel with glass fronts and all feature LED strip lighting within the interiors. LED spotlighting is used at the base of the overhead cupboards above both the sink and cooking runs. Base units all feature steel fronted doors and drawers, and all have stainless steel handles as well.
Between two original floor to ceiling windows to the left of the room is a specially built tall steel double door dresser cabinet with pocket doors at the central section that fold back into recesses to reveal a fully stocked bar and a concealed flatscreen TV. At the centre of the room is a long steel island with a Topus Concrete worktop by Caesarstone; a work surface with a double pencil edge that is featured throughout the kitchen. The island is attached to L-shaped bench seating with pilasters in stained ash for the dining area to complement a bespoke freestanding stained ash dining table, also designed and made by Simon Taylor Furniture.
Along the industrial style cooking run, surrounded by stained ash undercounter base cabinets are a range of cooking appliances by Gaggenau. These include a 40cm domino gas hob and a further 40cm domino gas wok which surround a 60cm induction hob with a downdraft extractors. To the left of the surface cooking area is a tall bank of two 76cm Vario ovens in stainless steel and glass. An additional integrated microwave with matching glass-fronted warming drawer by Miele is installed under counter within the island run.
Facing the door from the hallway and positioned centrally between the tall steel cabinets is the sink run featuring a stainless steel undermount sink by 1810 Company and a tap by Grohe with an integrated dishwasher by Miele in the units beneath. Directly above is an antique mirror splashback beneath to reflect the natural light in the room, and above that is a stained ash overhead cupboard to accommodate all glasses and stemware. This features four stained glass panels designed by Simon Taylor Furniture, which are inspired by the works of Louis Comfort Tiffany from the Art Nouveau period. The owners wanted the stunning panels to be a feature of the room when they are backlit at night.
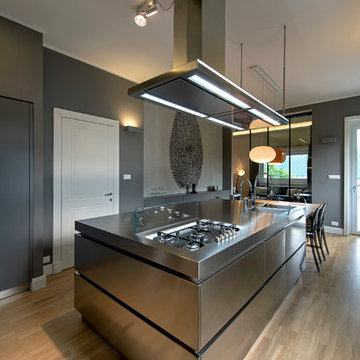
The kitchen, designed by Vemworks, has a central island in stainless steel, an ebony top for the dining area, the appliances and pantry area is located in lacquered columns, complete the area a lacquered console dominated by a fingerprint wallpaper.
photo Filippo Alfero

Gail Owens
Aménagement d'une cuisine linéaire contemporaine en inox fermée et de taille moyenne avec un évier encastré, un placard à porte plane, un plan de travail en quartz modifié, une crédence grise, une crédence en céramique, un électroménager en acier inoxydable, un sol en carrelage de porcelaine, aucun îlot et un plan de travail vert.
Aménagement d'une cuisine linéaire contemporaine en inox fermée et de taille moyenne avec un évier encastré, un placard à porte plane, un plan de travail en quartz modifié, une crédence grise, une crédence en céramique, un électroménager en acier inoxydable, un sol en carrelage de porcelaine, aucun îlot et un plan de travail vert.
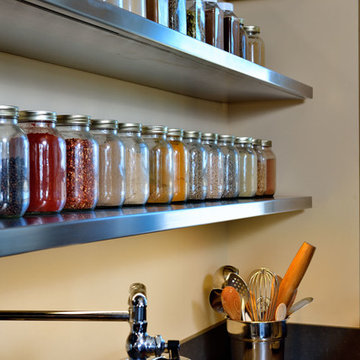
Floating stainless steel shelves with Mason jars with spices, in a modern farmhouse-style home on a ranch in Idaho.Photo by Tory Taglio Photography
Inspiration pour une grande cuisine design en U et inox fermée avec un placard à porte plane, un électroménager en acier inoxydable, un sol en bois brun, îlot, un évier encastré, un plan de travail en inox, une crédence métallisée et une crédence en dalle métallique.
Inspiration pour une grande cuisine design en U et inox fermée avec un placard à porte plane, un électroménager en acier inoxydable, un sol en bois brun, îlot, un évier encastré, un plan de travail en inox, une crédence métallisée et une crédence en dalle métallique.
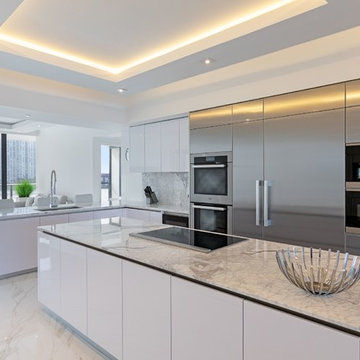
Cette photo montre une cuisine ouverte bicolore tendance en L et inox avec un évier encastré, un placard à porte plane, une crédence grise, un électroménager en acier inoxydable, un sol en marbre, îlot, un sol blanc et un plan de travail gris.
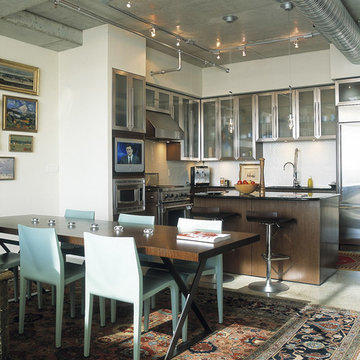
Idées déco pour une cuisine américaine contemporaine en inox avec un électroménager en acier inoxydable, un placard à porte vitrée et une crédence blanche.
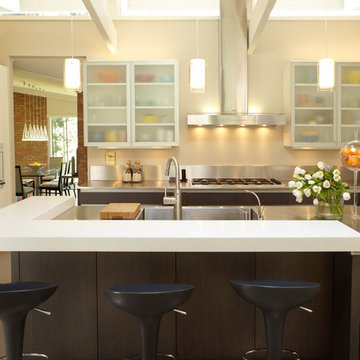
This contemporary kitchen utilizes the natural light within the space. White slab doors adorned with polished chrome hardware accent the stainless steel counter tops with a built in stainless steel sink. A contrasting island situated adjacent to the gas cook top also offers bar height seating for guests. A built up white engineered quartz counter top tops off the island and wraps around the corner. Frosted glass upper cabinets add storage and aesthetic, adding an industrial feel to the overall kitchen.
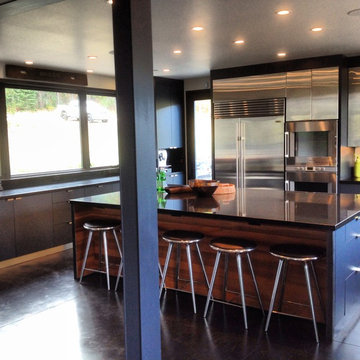
Idées déco pour une grande cuisine ouverte contemporaine en U et inox avec un électroménager en acier inoxydable, îlot, un évier encastré, un placard à porte plane et un plan de travail en quartz modifié.
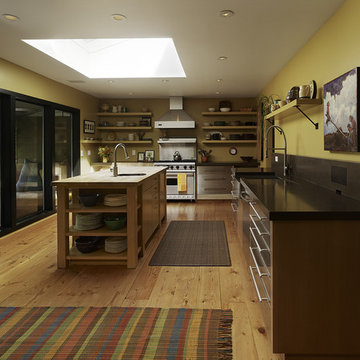
Design: Melissa Schmitt
Photos by Adrian Gregorutti
Cette image montre une cuisine design en inox et L de taille moyenne et fermée avec un électroménager en acier inoxydable, un placard sans porte, un évier de ferme, parquet clair, îlot et un plan de travail en surface solide.
Cette image montre une cuisine design en inox et L de taille moyenne et fermée avec un électroménager en acier inoxydable, un placard sans porte, un évier de ferme, parquet clair, îlot et un plan de travail en surface solide.
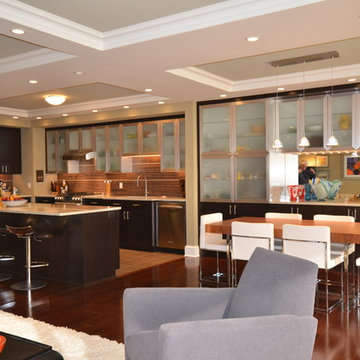
Philadelphia City Contemporary Kitchen and Entertainment Center
Idées déco pour une cuisine ouverte contemporaine en inox avec un placard à porte vitrée et une crédence marron.
Idées déco pour une cuisine ouverte contemporaine en inox avec un placard à porte vitrée et une crédence marron.
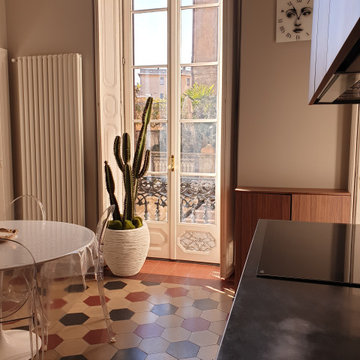
Cucina
Cette photo montre une cuisine américaine linéaire tendance en inox de taille moyenne avec un évier posé, un plan de travail en inox, carreaux de ciment au sol, aucun îlot, un sol multicolore et un plan de travail gris.
Cette photo montre une cuisine américaine linéaire tendance en inox de taille moyenne avec un évier posé, un plan de travail en inox, carreaux de ciment au sol, aucun îlot, un sol multicolore et un plan de travail gris.
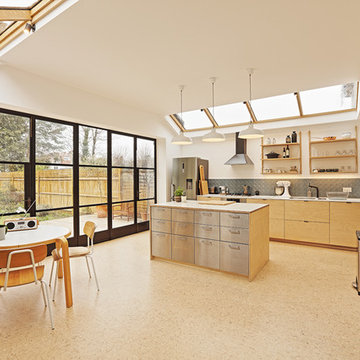
Inspiration pour une cuisine américaine parallèle design en inox avec un évier encastré, un placard à porte plane, une crédence grise, un électroménager en acier inoxydable, îlot, un sol beige et un plan de travail blanc.
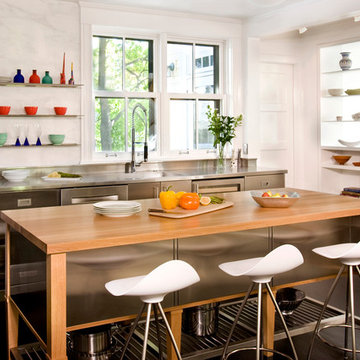
The open shelves at far right have a back wall of glass that is illuminated with natural light. (The home's back entryway is behind.)
Photography by Shelly Harrison/ Architecture: SpaceCraft Architecture / Builder: ReConstructions Inc. / Kitchen Design: Paul Reidt
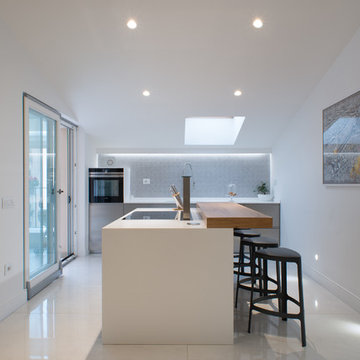
© marioferrara
Cette photo montre une cuisine ouverte tendance en inox de taille moyenne avec un évier 1 bac, un placard à porte plane, une crédence grise, îlot, une crédence en céramique, un électroménager en acier inoxydable et un sol en carrelage de porcelaine.
Cette photo montre une cuisine ouverte tendance en inox de taille moyenne avec un évier 1 bac, un placard à porte plane, une crédence grise, îlot, une crédence en céramique, un électroménager en acier inoxydable et un sol en carrelage de porcelaine.
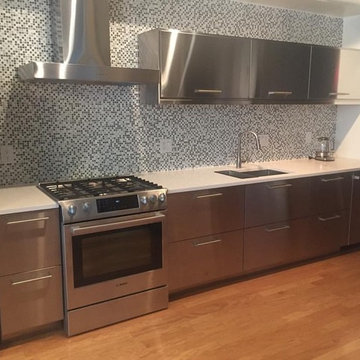
Réalisation d'une cuisine ouverte parallèle design en inox de taille moyenne avec un évier encastré, un placard à porte plane, un plan de travail en quartz modifié, une crédence multicolore, une crédence en mosaïque, un électroménager en acier inoxydable et aucun îlot.
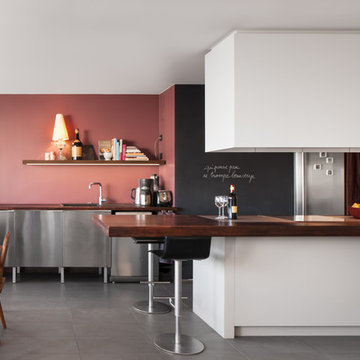
Alban Danguy des Déserts
Cette image montre une grande cuisine américaine parallèle design en inox avec îlot.
Cette image montre une grande cuisine américaine parallèle design en inox avec îlot.
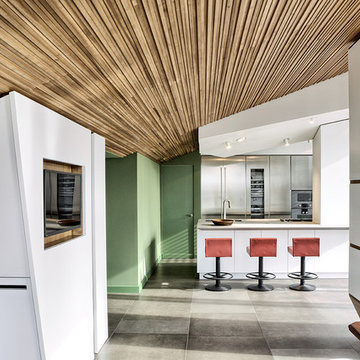
Cette image montre une cuisine linéaire design en inox de taille moyenne avec un placard à porte plane, un électroménager en acier inoxydable, sol en béton ciré et une péninsule.
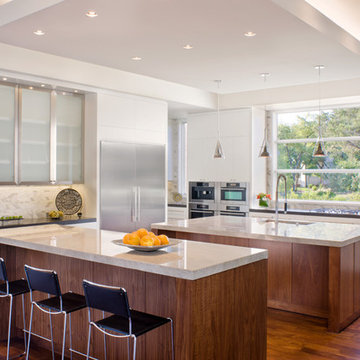
The glow of the lantern-like foyer sets the tone for this urban contemporary home. This open floor plan invites entertaining on the main floor, with only ceiling transitions defining the living, dining, kitchen, and breakfast rooms. With viewable outdoor living and pool, extensive use of glass makes it seamless from inside to out.
Published:
Western Art & Architecture, August/September 2012
Austin-San Antonio Urban HOME: February/March 2012 (Cover) - https://issuu.com/urbanhomeaustinsanantonio/docs/uh_febmar_2012
Photo Credit: Coles Hairston
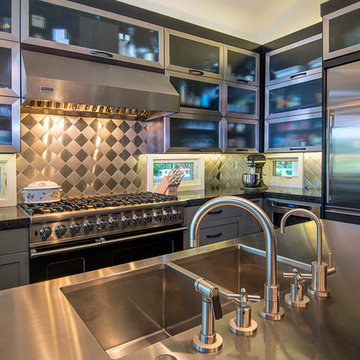
Jason Stemple
Exemple d'une petite cuisine américaine tendance en L et inox avec un évier encastré, un placard à porte vitrée, un plan de travail en inox, une crédence métallisée, une crédence en dalle métallique, un électroménager en acier inoxydable, parquet foncé et îlot.
Exemple d'une petite cuisine américaine tendance en L et inox avec un évier encastré, un placard à porte vitrée, un plan de travail en inox, une crédence métallisée, une crédence en dalle métallique, un électroménager en acier inoxydable, parquet foncé et îlot.
Idées déco de cuisines contemporaines en inox
3