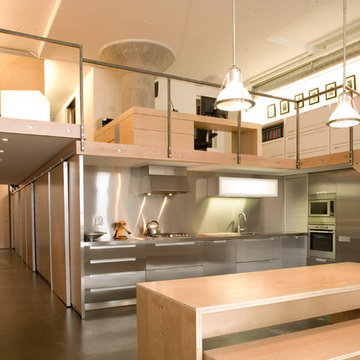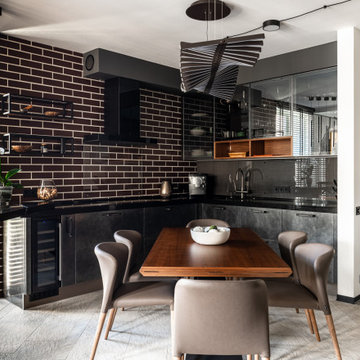Idées déco de cuisines industrielles en inox
Trier par :
Budget
Trier par:Populaires du jour
1 - 20 sur 401 photos
1 sur 3

Cette photo montre une cuisine parallèle industrielle en inox avec un placard à porte plane, une crédence marron, une crédence en bois, parquet clair, îlot, un sol beige, un plan de travail gris et poutres apparentes.

Blue Horse Building + Design / Architect - alterstudio architecture llp / Photography -James Leasure
Aménagement d'une grande cuisine ouverte parallèle industrielle en inox avec un évier de ferme, un placard à porte plane, une crédence métallisée, parquet clair, îlot, un sol beige, un électroménager en acier inoxydable, une crédence en dalle métallique et plan de travail en marbre.
Aménagement d'une grande cuisine ouverte parallèle industrielle en inox avec un évier de ferme, un placard à porte plane, une crédence métallisée, parquet clair, îlot, un sol beige, un électroménager en acier inoxydable, une crédence en dalle métallique et plan de travail en marbre.

Interior Design: Muratore Corp Designer, Cindy Bayon | Construction + Millwork: Muratore Corp | Photography: Scott Hargis
Aménagement d'une cuisine américaine parallèle industrielle en inox de taille moyenne avec îlot, un placard à porte plane, plan de travail en marbre, un électroménager en acier inoxydable, sol en béton ciré et un évier encastré.
Aménagement d'une cuisine américaine parallèle industrielle en inox de taille moyenne avec îlot, un placard à porte plane, plan de travail en marbre, un électroménager en acier inoxydable, sol en béton ciré et un évier encastré.

Oak countertops over stainless steel cabinets for this 1928 Tudor Revival kitchen remodel.
Idées déco pour une petite arrière-cuisine industrielle en U et inox avec un évier de ferme, un placard à porte plane, un plan de travail en bois, une crédence blanche, une crédence en carrelage métro, un électroménager en acier inoxydable, un sol en vinyl et un sol noir.
Idées déco pour une petite arrière-cuisine industrielle en U et inox avec un évier de ferme, un placard à porte plane, un plan de travail en bois, une crédence blanche, une crédence en carrelage métro, un électroménager en acier inoxydable, un sol en vinyl et un sol noir.

Idées déco pour une cuisine parallèle industrielle en inox de taille moyenne avec un évier 1 bac, un placard à porte plane, un plan de travail en bois, une crédence blanche, une crédence en céramique, parquet clair et aucun îlot.

Alan John Marsh Photography
Idée de décoration pour une cuisine ouverte urbaine en L et inox de taille moyenne avec un placard à porte plane, une crédence métallisée, une crédence en dalle métallique, un électroménager en acier inoxydable et sol en béton ciré.
Idée de décoration pour une cuisine ouverte urbaine en L et inox de taille moyenne avec un placard à porte plane, une crédence métallisée, une crédence en dalle métallique, un électroménager en acier inoxydable et sol en béton ciré.

Paul Craig ©Paul Craig 2014 All Rights Reserved. Interior Design - Trunk Creative
Inspiration pour une petite cuisine urbaine en U et inox avec un évier 2 bacs, un placard à porte plane, un plan de travail en béton, une crédence blanche, une crédence en carrelage métro, un électroménager en acier inoxydable et aucun îlot.
Inspiration pour une petite cuisine urbaine en U et inox avec un évier 2 bacs, un placard à porte plane, un plan de travail en béton, une crédence blanche, une crédence en carrelage métro, un électroménager en acier inoxydable et aucun îlot.

Exemple d'une cuisine parallèle industrielle en inox avec un évier de ferme, un placard à porte plane, une crédence beige, un électroménager en acier inoxydable, parquet clair, îlot, un sol beige, un plan de travail gris et poutres apparentes.

This solid home in Auckland’s St Mary’s Bay is one of the oldest in Auckland. It is said to have been built by a sea captain, constructed from the bricks he had brought from England as a ballast in his ship. Architect Malcolm Walker has extended the house and renovated the existing spaces to bring light and open informality into this heavy, enclosed historical residence. Photography: Conor Clarke.

Eric Straudmeier
Réalisation d'une cuisine ouverte linéaire urbaine en inox avec un plan de travail en inox, un placard sans porte, un évier intégré, une crédence blanche, une crédence en dalle de pierre et un électroménager en acier inoxydable.
Réalisation d'une cuisine ouverte linéaire urbaine en inox avec un plan de travail en inox, un placard sans porte, un évier intégré, une crédence blanche, une crédence en dalle de pierre et un électroménager en acier inoxydable.

Кухня Industrial – эмаль под металл Grigio Ferro
Витрины – стекло Attico Grey
Открытые полки – шпон мат. Орех Американский
Полки из профильной трубы в отделке эмалью мат. Черного цвета
Брутальные ручки из нержавеющей стали производства Giulia Novars

Cambria
Aménagement d'une grande cuisine américaine linéaire industrielle en inox avec un plan de travail en quartz modifié, une crédence métallisée, une crédence en dalle métallique, un électroménager en acier inoxydable, un sol en carrelage de céramique, îlot, un évier intégré, un placard sans porte et un sol gris.
Aménagement d'une grande cuisine américaine linéaire industrielle en inox avec un plan de travail en quartz modifié, une crédence métallisée, une crédence en dalle métallique, un électroménager en acier inoxydable, un sol en carrelage de céramique, îlot, un évier intégré, un placard sans porte et un sol gris.

Fotografia Joan Altés
Cette image montre une grande cuisine américaine parallèle urbaine en inox avec un placard à porte plane, une crédence multicolore, une crédence en céramique, un électroménager en acier inoxydable, parquet clair, îlot et un évier posé.
Cette image montre une grande cuisine américaine parallèle urbaine en inox avec un placard à porte plane, une crédence multicolore, une crédence en céramique, un électroménager en acier inoxydable, parquet clair, îlot et un évier posé.

Idées déco pour une grande cuisine industrielle en inox avec un évier encastré, un placard à porte plane, une crédence en feuille de verre, un électroménager en acier inoxydable et îlot.

Newly designed kitchen in completely remodeled home. Kitchen cabinets are custom made with stainless steel doors and cherry wood frames. Caesarstone table, grey black granite counters, porcelain floors. Backsplash is covered with large grey glass tile. Custom made silver leather sofa.
Modern Home Interiors and Exteriors, featuring clean lines, textures, colors and simple design with floor to ceiling windows. Hardwood, slate, and porcelain floors, all natural materials that give a sense of warmth throughout the spaces. Some homes have steel exposed beams and monolith concrete and galvanized steel walls to give a sense of weight and coolness in these very hot, sunny Southern California locations. Kitchens feature built in appliances, and glass backsplashes. Living rooms have contemporary style fireplaces and custom upholstery for the most comfort.
Bedroom headboards are upholstered, with most master bedrooms having modern wall fireplaces surounded by large porcelain tiles.
Project Locations: Ojai, Santa Barbara, Westlake, California. Projects designed by Maraya Interior Design. From their beautiful resort town of Ojai, they serve clients in Montecito, Hope Ranch, Malibu, Westlake and Calabasas, across the tri-county areas of Santa Barbara, Ventura and Los Angeles, south to Hidden Hills- north through Solvang and more.
Peter Malinowski, photographer

Cette image montre une grande cuisine américaine linéaire urbaine en inox avec un évier intégré, un placard à porte plane, un plan de travail en inox, une crédence blanche, un électroménager en acier inoxydable, parquet clair, îlot, un sol marron et un plan de travail blanc.

Cedar Lake, Wisconsin
Photos by Scott Witte
Inspiration pour une cuisine américaine urbaine en inox avec un électroménager en acier inoxydable, un plan de travail en inox, un évier intégré, un placard à porte plane, une crédence métallisée et une crédence en dalle métallique.
Inspiration pour une cuisine américaine urbaine en inox avec un électroménager en acier inoxydable, un plan de travail en inox, un évier intégré, un placard à porte plane, une crédence métallisée et une crédence en dalle métallique.

Photography by Eduard Hueber / archphoto
North and south exposures in this 3000 square foot loft in Tribeca allowed us to line the south facing wall with two guest bedrooms and a 900 sf master suite. The trapezoid shaped plan creates an exaggerated perspective as one looks through the main living space space to the kitchen. The ceilings and columns are stripped to bring the industrial space back to its most elemental state. The blackened steel canopy and blackened steel doors were designed to complement the raw wood and wrought iron columns of the stripped space. Salvaged materials such as reclaimed barn wood for the counters and reclaimed marble slabs in the master bathroom were used to enhance the industrial feel of the space.

An ornamental kitchen cabinet displaying showpiece plates, liquor and decorations
Cette photo montre une petite cuisine industrielle en L et inox fermée avec un évier 1 bac, un placard à porte vitrée, un plan de travail en quartz modifié, une crédence multicolore, une crédence en céramique, un électroménager en acier inoxydable, un sol en linoléum, aucun îlot, un sol multicolore et un plan de travail gris.
Cette photo montre une petite cuisine industrielle en L et inox fermée avec un évier 1 bac, un placard à porte vitrée, un plan de travail en quartz modifié, une crédence multicolore, une crédence en céramique, un électroménager en acier inoxydable, un sol en linoléum, aucun îlot, un sol multicolore et un plan de travail gris.

Idée de décoration pour une cuisine américaine parallèle urbaine en inox avec un évier intégré, un placard à porte plane, une crédence blanche, une crédence en carrelage métro, aucun îlot, un plan de travail en inox et un sol en bois brun.
Idées déco de cuisines industrielles en inox
1